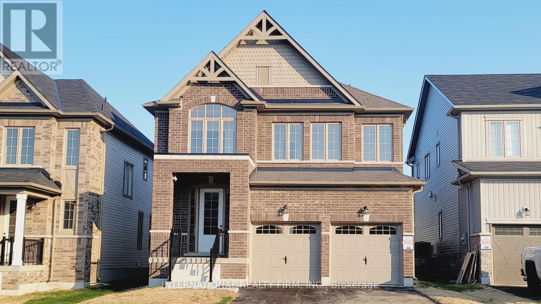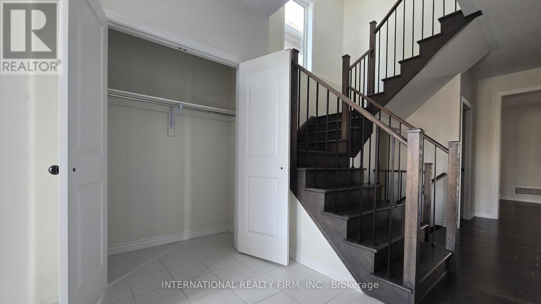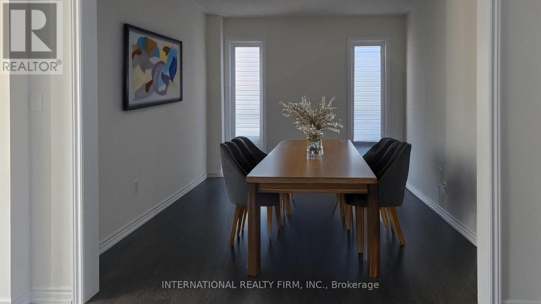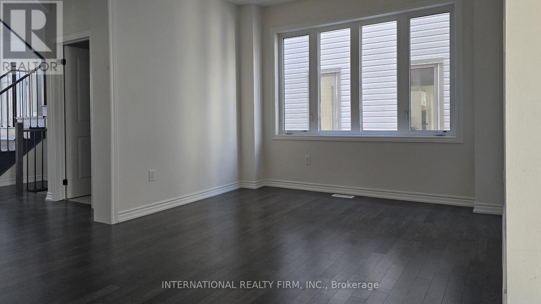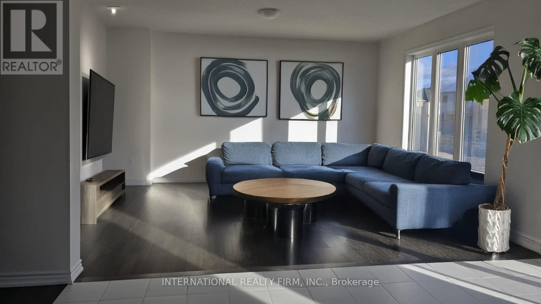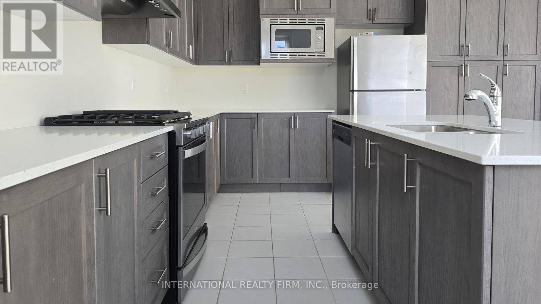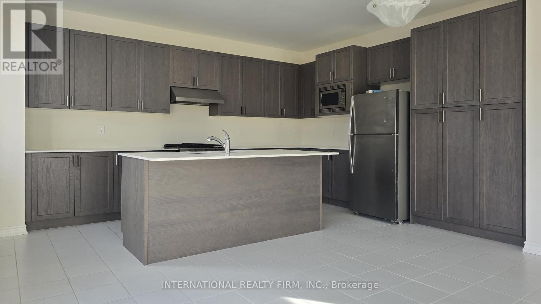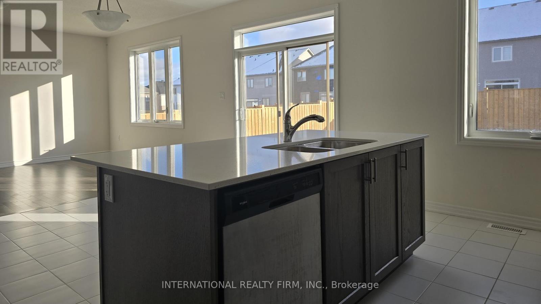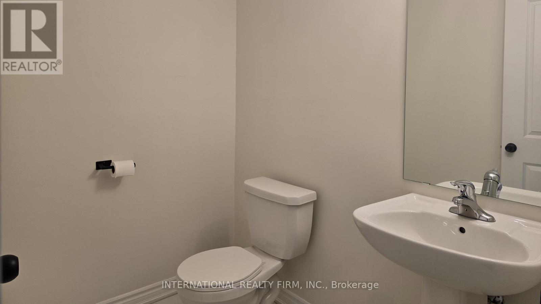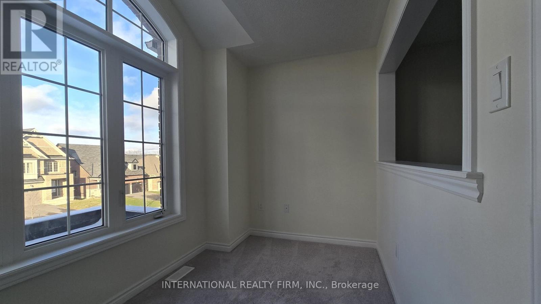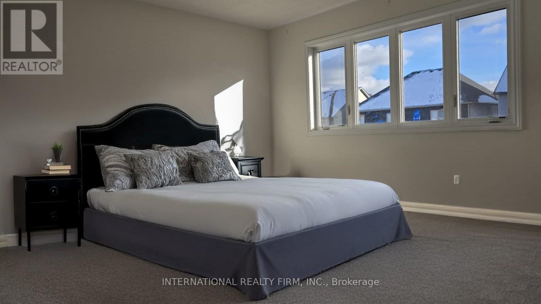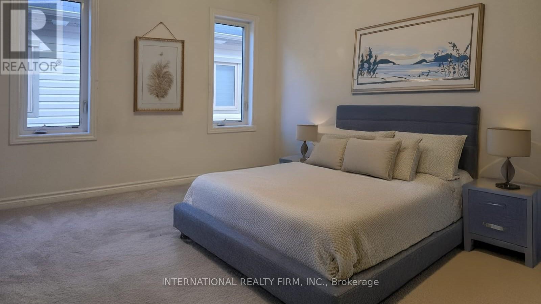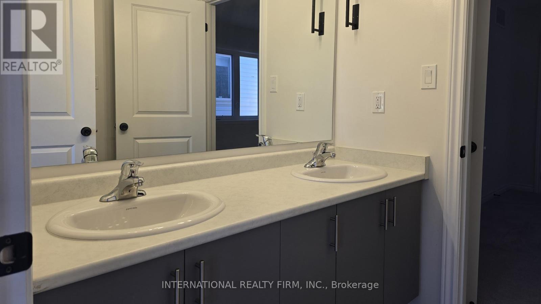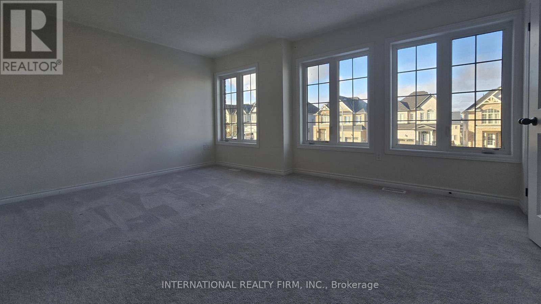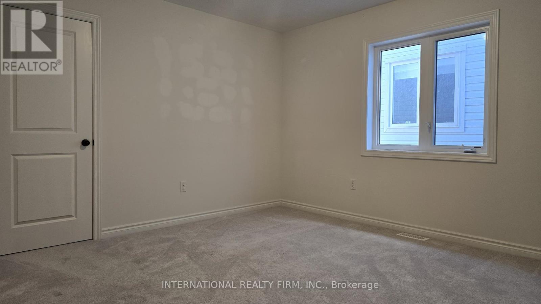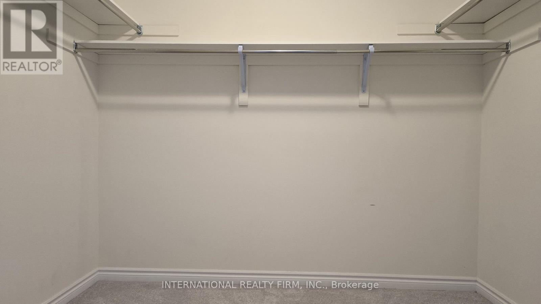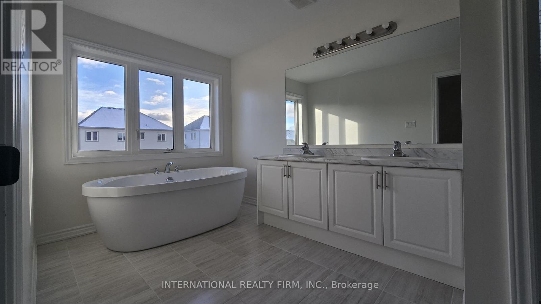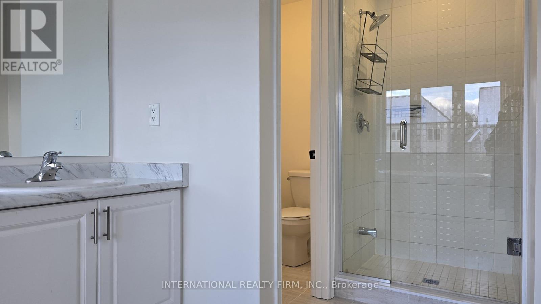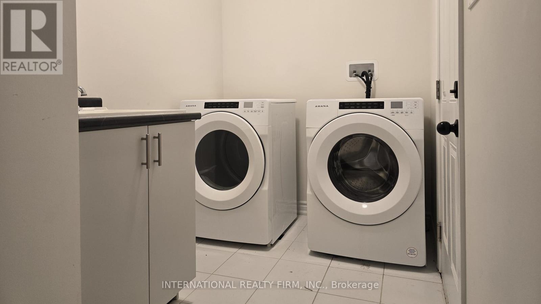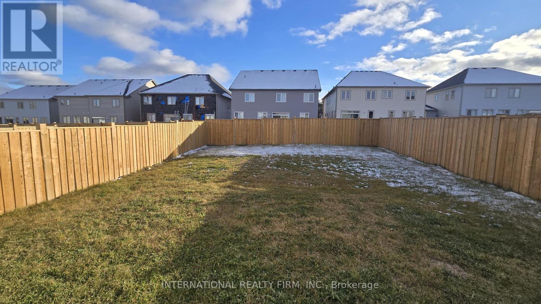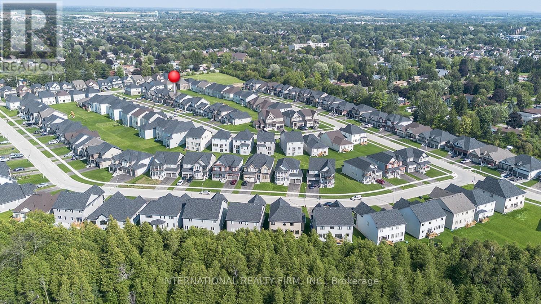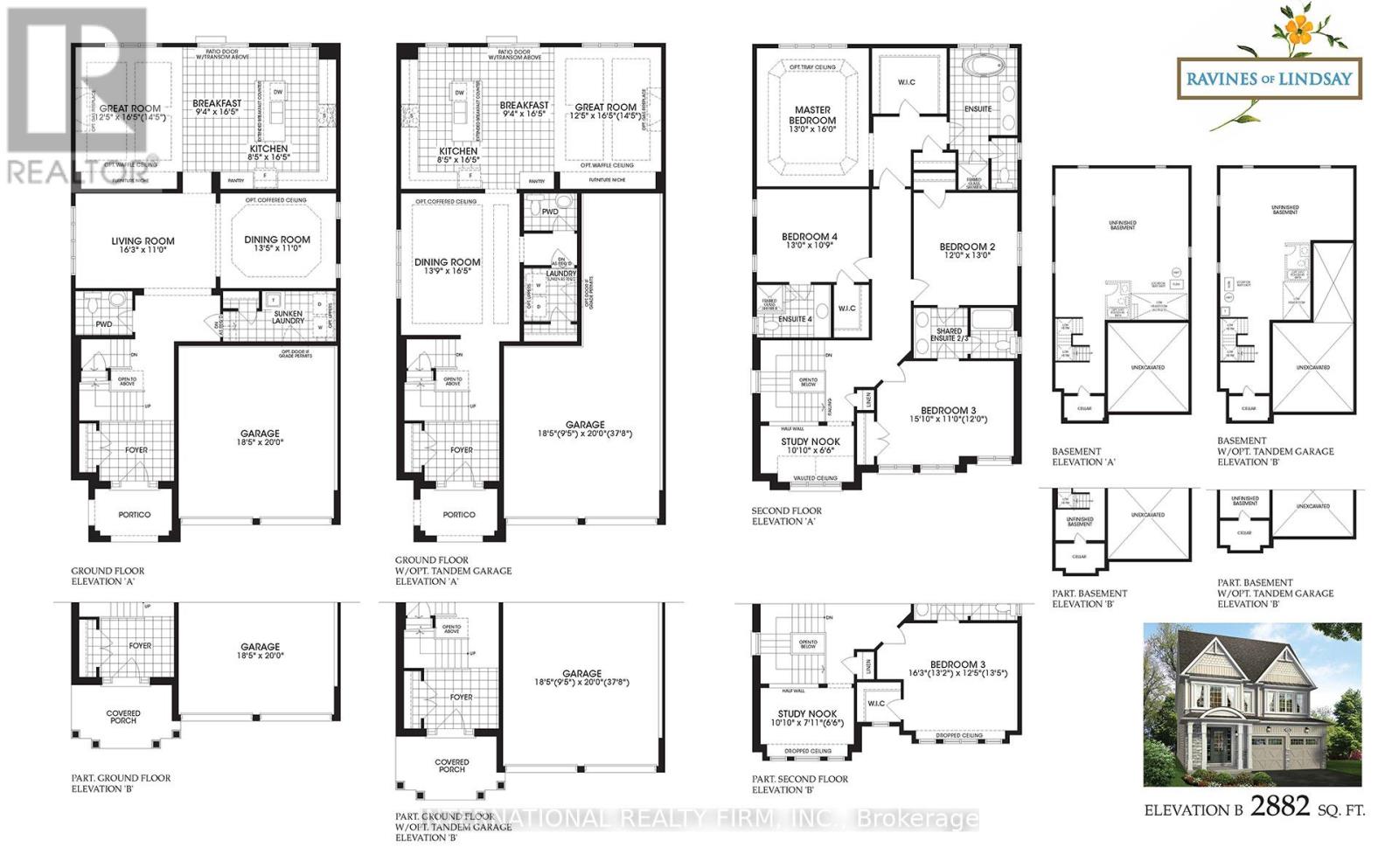19 Hancock Crescent Kawartha Lakes, Ontario K9V 0P2
$799,999
Step inside this welcoming executive home in the Ravines of Lindsay a place made for families who want space, comfort, and community. With 4 bedrooms, 3.5 baths and over 2,850 sq ft spread across two levels, there is plenty of room for everyone: kids, guests, pets whatever your needs. On the main floor youll find both formal and casual rooms: a separate dining room and living room for gatherings, and an open family room flowing into a modern kitchen. Stainless steel appliances, quartz countertops, a floor-to-ceiling pantry, and sliding doors to the fenced backyard make day-to-day life easy. Upstairs, the oversized primary suite offers two walk-in closets and a spa-inspired ensuite, while three more generous bedrooms each enjoy large closets and their own access to bathrooms. Bonus: study or flex space with large windows and main-floor laundry with garage access. Beyond the walls, the North Ward location adds even more appeal. Enjoy weekend strolls or bike rides along the nearby trails, connect with neighbours at local community events, and take advantage of convenient access to shops, dining, and services just minutes away. This home isn't just about the finishes or square footage it's about living well: space to grow, amenities nearby, and the comfort of making a forever home in a vibrant corner of Lindsay. (id:61852)
Property Details
| MLS® Number | X12425233 |
| Property Type | Single Family |
| Community Name | Lindsay |
| EquipmentType | Water Heater - Tankless, Water Heater |
| ParkingSpaceTotal | 4 |
| RentalEquipmentType | Water Heater - Tankless, Water Heater |
Building
| BathroomTotal | 4 |
| BedroomsAboveGround | 4 |
| BedroomsTotal | 4 |
| Age | 0 To 5 Years |
| Appliances | Dishwasher, Dryer, Stove, Washer, Refrigerator |
| BasementDevelopment | Unfinished |
| BasementType | N/a (unfinished) |
| ConstructionStyleAttachment | Detached |
| CoolingType | Central Air Conditioning |
| ExteriorFinish | Brick Facing |
| FoundationType | Poured Concrete |
| HalfBathTotal | 1 |
| HeatingFuel | Natural Gas |
| HeatingType | Forced Air |
| StoriesTotal | 2 |
| SizeInterior | 2500 - 3000 Sqft |
| Type | House |
| UtilityWater | Municipal Water |
Parking
| Garage |
Land
| Acreage | No |
| Sewer | Sanitary Sewer |
| SizeDepth | 131 Ft ,3 In |
| SizeFrontage | 39 Ft ,4 In |
| SizeIrregular | 39.4 X 131.3 Ft |
| SizeTotalText | 39.4 X 131.3 Ft |
| ZoningDescription | R2-s37 |
Rooms
| Level | Type | Length | Width | Dimensions |
|---|---|---|---|---|
| Second Level | Primary Bedroom | 3.96 m | 4.89 m | 3.96 m x 4.89 m |
| Second Level | Bedroom 2 | 3.96 m | 3.28 m | 3.96 m x 3.28 m |
| Second Level | Bedroom 3 | 3.96 m | 3.66 m | 3.96 m x 3.66 m |
| Second Level | Bedroom 4 | 4.82 m | 3.35 m | 4.82 m x 3.35 m |
| Second Level | Study | 3.3 m | 1.98 m | 3.3 m x 1.98 m |
| Main Level | Great Room | 4.39 m | 5 m | 4.39 m x 5 m |
| Main Level | Kitchen | 5 m | 5.41 m | 5 m x 5.41 m |
| Main Level | Dining Room | 3.35 m | 4.19 m | 3.35 m x 4.19 m |
| Main Level | Living Room | 3.35 m | 4.95 m | 3.35 m x 4.95 m |
https://www.realtor.ca/real-estate/28910077/19-hancock-crescent-kawartha-lakes-lindsay-lindsay
Interested?
Contact us for more information
Andrea Lynn Lao
Salesperson
101 Brock St South 3rd Flr
Whitby, Ontario L1N 4J9
