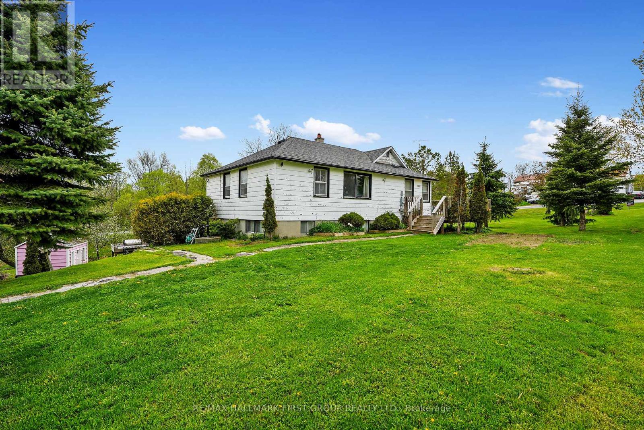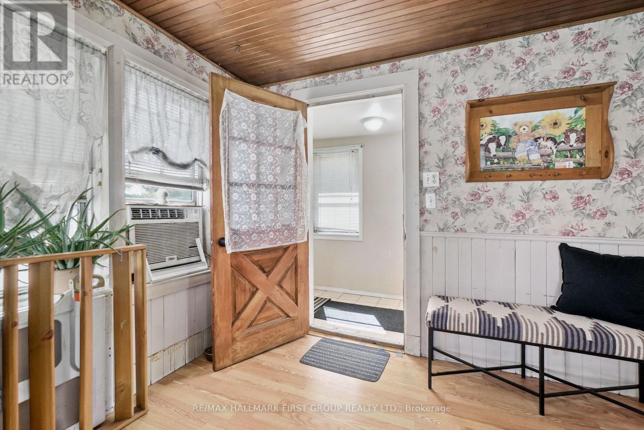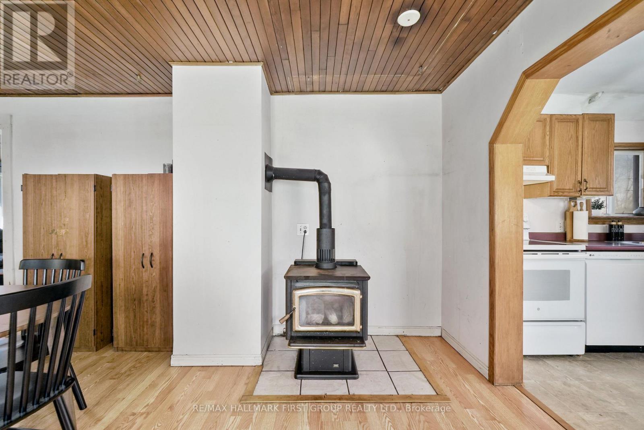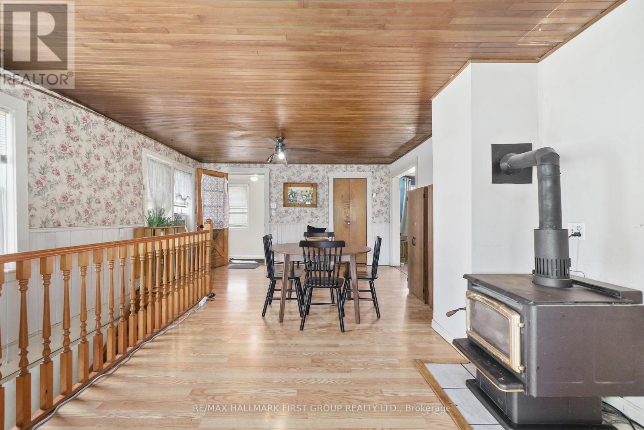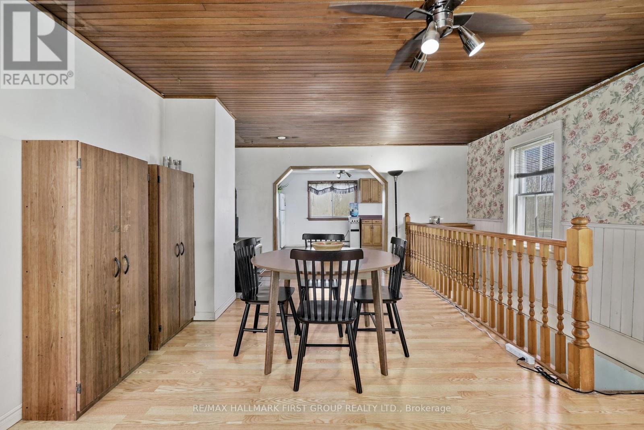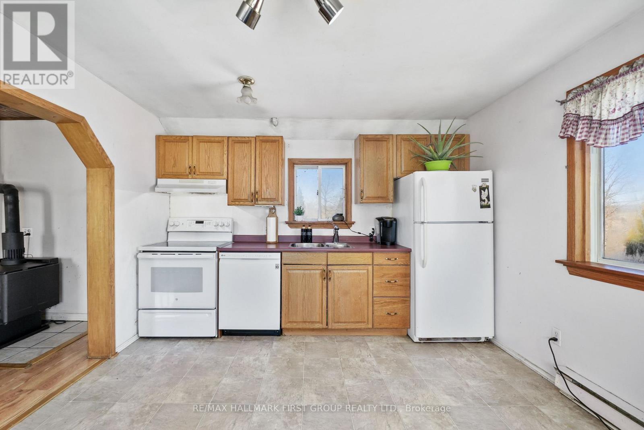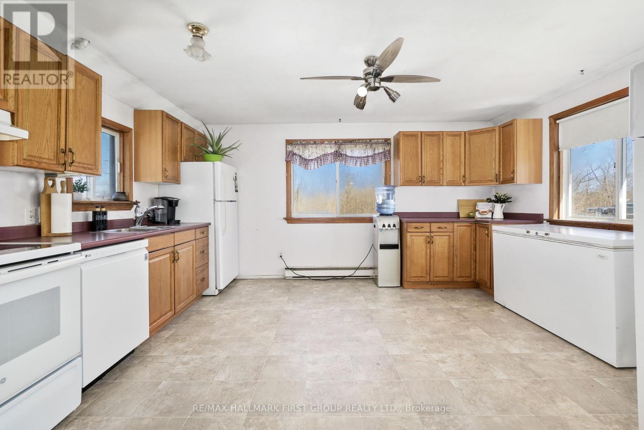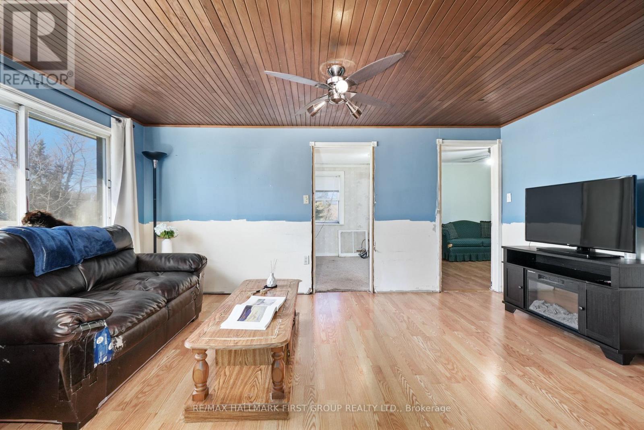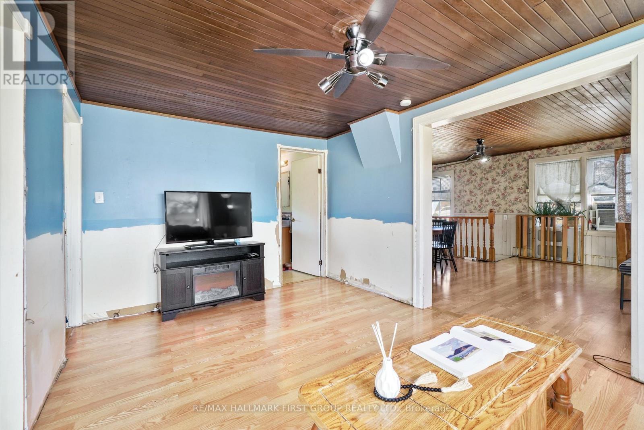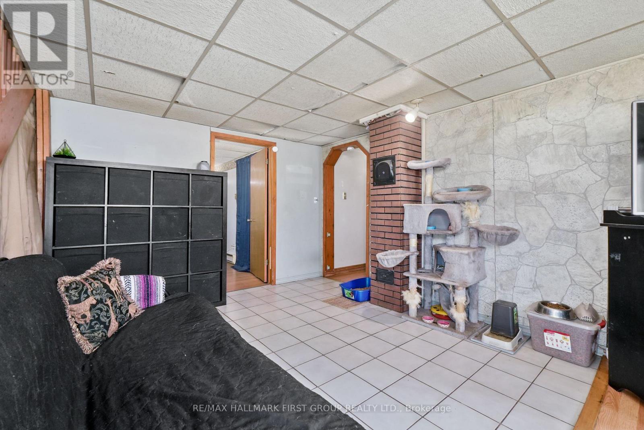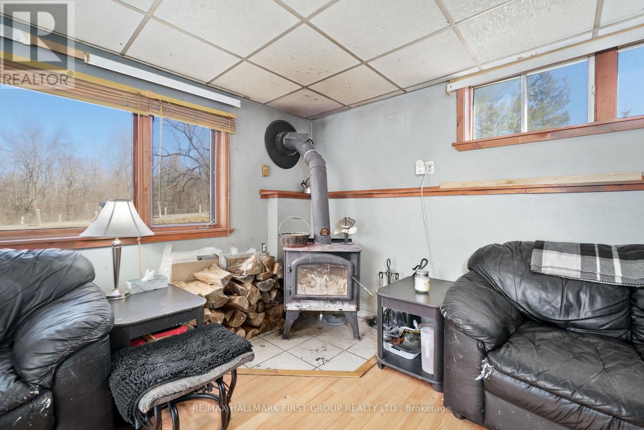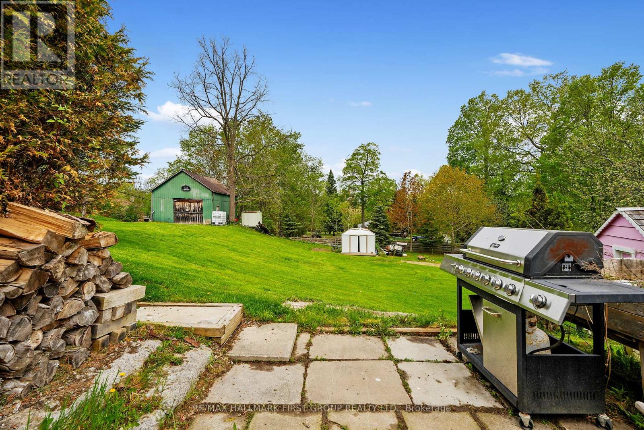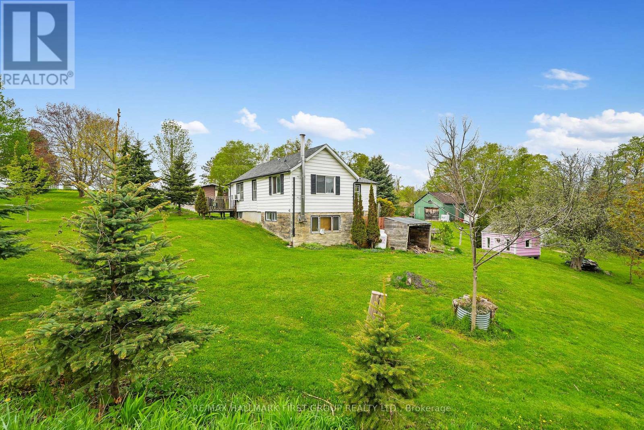19 Halstead Road Alnwick/haldimand, Ontario K0K 2X0
$524,900
Escape to the tranquillity of Roseneath's countryside! Set on a picturesque lot, this inviting home features a bright and spacious walk-out basement, ideal for extended living space or a private in-law suite. The main floor blends classic country character, offering two bedrooms and an open-concept dining and kitchen area with a cozy propane fireplace in the heart of the home, adding rustic charm and comfort during the cooler months. You'll find a spacious walk-out basement featuring a family room with a wood stove and three additional guest rooms downstairs. Outside, the possibilities are endless with a versatile barn outbuilding perfect for hobby farming, workshop space, or extra storage. Whether you dream of a small homestead, a quiet weekend getaway, or a family home with room to grow, this property delivers the ideal rural lifestyle. Don't miss this unique opportunity to enjoy peaceful country living just a short drive from town amenities. (id:61852)
Property Details
| MLS® Number | X12093131 |
| Property Type | Single Family |
| Community Name | Rural Alnwick/Haldimand |
| EquipmentType | Propane Tank, Water Heater - Electric, Water Heater |
| Features | Open Space |
| ParkingSpaceTotal | 4 |
| RentalEquipmentType | Propane Tank, Water Heater - Electric, Water Heater |
| Structure | Barn, Shed |
Building
| BathroomTotal | 2 |
| BedroomsAboveGround | 2 |
| BedroomsBelowGround | 3 |
| BedroomsTotal | 5 |
| Amenities | Fireplace(s) |
| Appliances | Water Softener, Dishwasher, Dryer, Freezer, Stove, Washer, Window Coverings, Refrigerator |
| ArchitecturalStyle | Bungalow |
| BasementDevelopment | Finished |
| BasementFeatures | Walk Out |
| BasementType | N/a (finished) |
| ConstructionStyleAttachment | Detached |
| CoolingType | Window Air Conditioner |
| ExteriorFinish | Wood |
| FireProtection | Smoke Detectors |
| FireplacePresent | Yes |
| FireplaceTotal | 2 |
| FireplaceType | Woodstove |
| FoundationType | Block |
| HeatingFuel | Electric |
| HeatingType | Baseboard Heaters |
| StoriesTotal | 1 |
| SizeInterior | 1100 - 1500 Sqft |
| Type | House |
| UtilityWater | Dug Well |
Parking
| Detached Garage | |
| Garage |
Land
| Acreage | No |
| Sewer | Septic System |
| SizeDepth | 229 Ft ,6 In |
| SizeFrontage | 189 Ft ,4 In |
| SizeIrregular | 189.4 X 229.5 Ft |
| SizeTotalText | 189.4 X 229.5 Ft |
Rooms
| Level | Type | Length | Width | Dimensions |
|---|---|---|---|---|
| Basement | Bathroom | 2.48 m | 1.56 m | 2.48 m x 1.56 m |
| Basement | Recreational, Games Room | 7.14 m | 4.33 m | 7.14 m x 4.33 m |
| Basement | Bedroom 3 | 3.42 m | 3.54 m | 3.42 m x 3.54 m |
| Basement | Bedroom 4 | 3.42 m | 2.65 m | 3.42 m x 2.65 m |
| Basement | Bedroom 5 | 3.41 m | 2.96 m | 3.41 m x 2.96 m |
| Main Level | Dining Room | 5.83 m | 4.85 m | 5.83 m x 4.85 m |
| Main Level | Kitchen | 3.66 m | 4.52 m | 3.66 m x 4.52 m |
| Main Level | Living Room | 4.7 m | 3.11 m | 4.7 m x 3.11 m |
| Main Level | Primary Bedroom | 3.5 m | 3.23 m | 3.5 m x 3.23 m |
| Main Level | Bedroom 2 | 3.54 m | 2.87 m | 3.54 m x 2.87 m |
| Main Level | Bathroom | 2.34 m | 2.75 m | 2.34 m x 2.75 m |
Utilities
| Electricity | Installed |
| Wireless | Available |
| Electricity Connected | Connected |
| Telephone | Connected |
https://www.realtor.ca/real-estate/28191502/19-halstead-road-alnwickhaldimand-rural-alnwickhaldimand
Interested?
Contact us for more information
Jacqueline Pennington
Broker
1154 Kingston Road
Pickering, Ontario L1V 1B4
J.p. Levon
Salesperson
2 Sheppard Avenue East, 20th Floor
Toronto, Ontario M2N 5Y7
