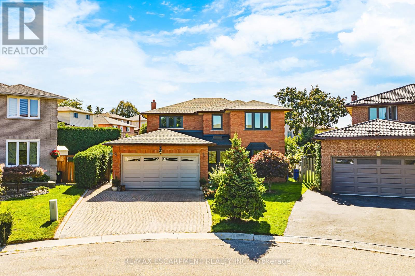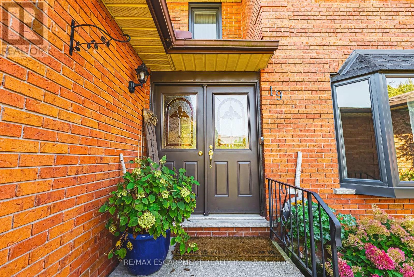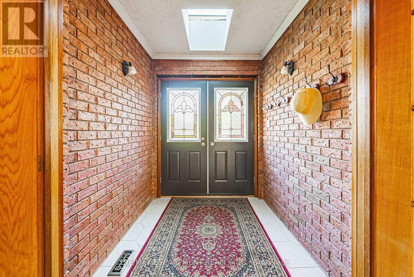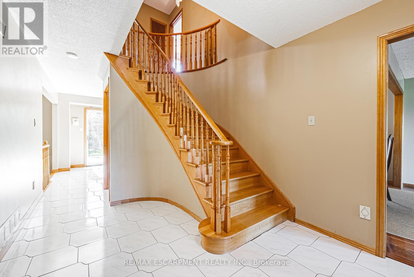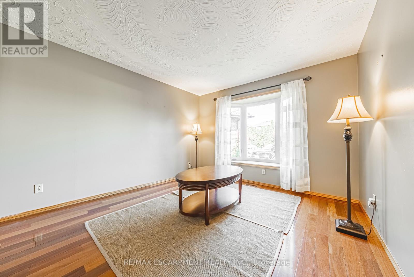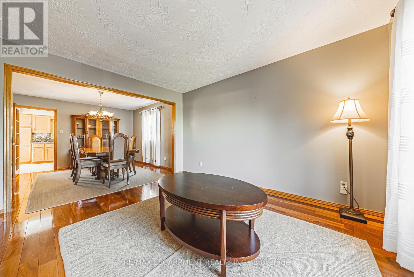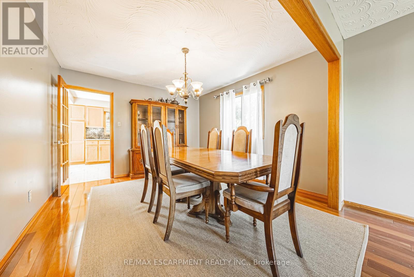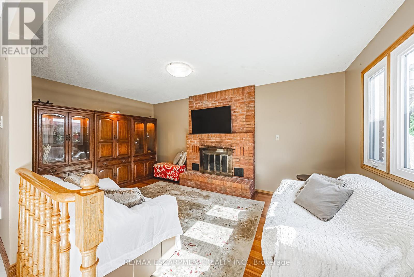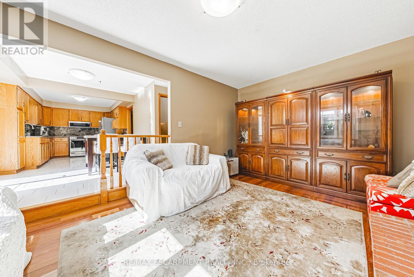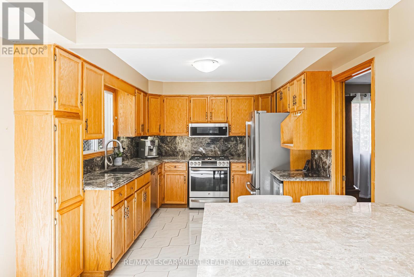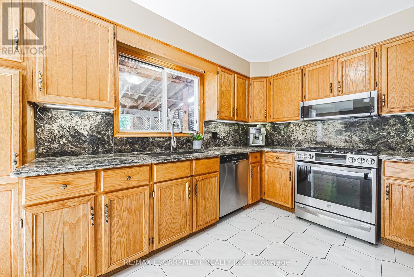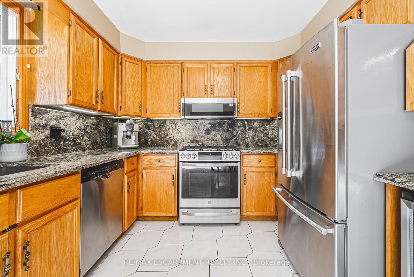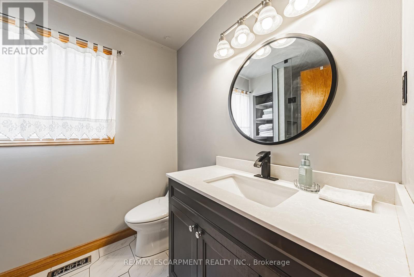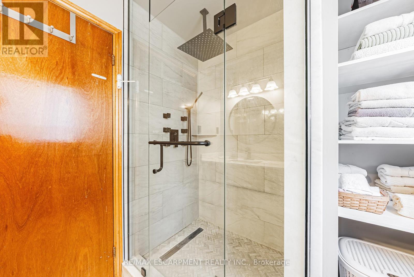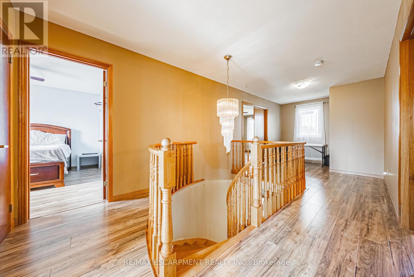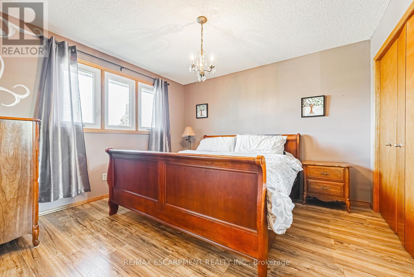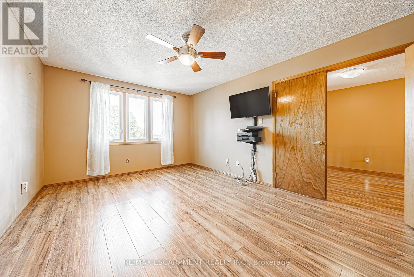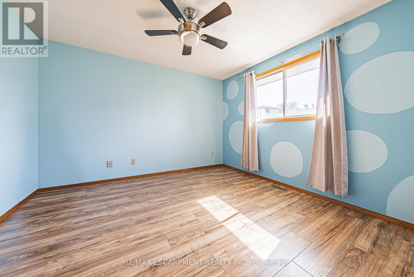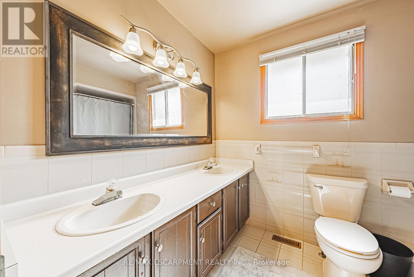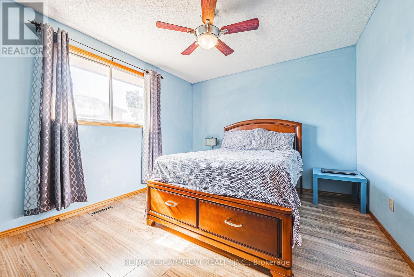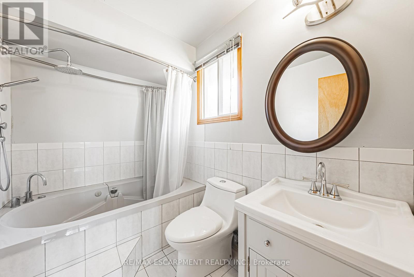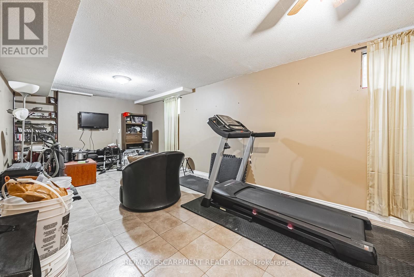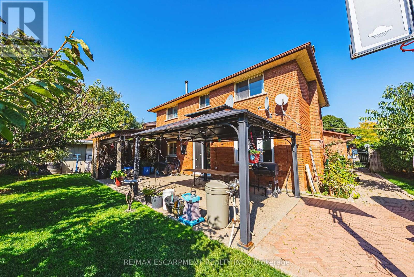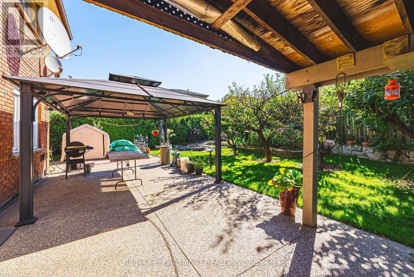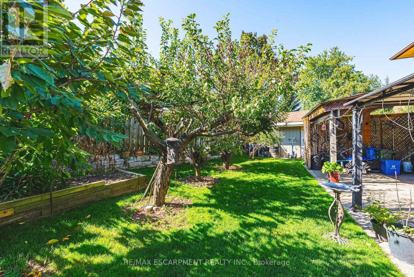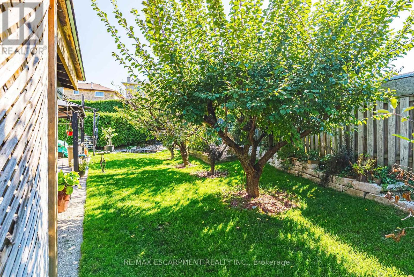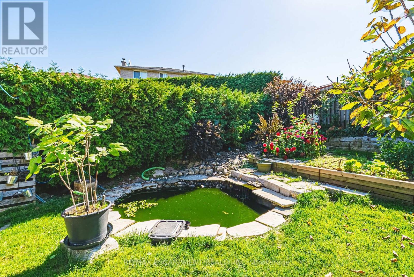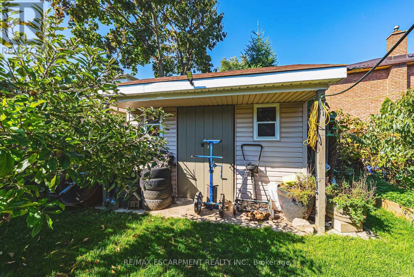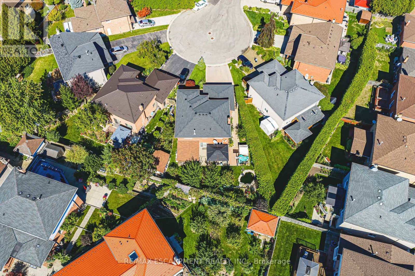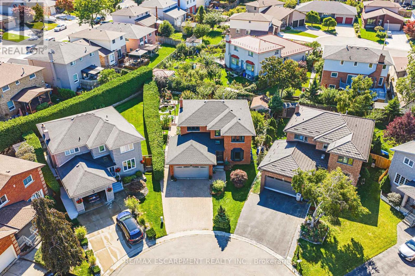19 Glenhaven Court Hamilton, Ontario L9C 7G4
$1,099,900
This spacious two-storey brick home in Hamiltons family-friendly Gilkson neighbourhood offers over 2,200 square feet of thoughtfully designed living space with four bedrooms and three full bathrooms. The main floor features a bright and inviting layout with formal living and dining rooms, a generous eat-in kitchen, and a cozy family room perfect for gatherings. Upstairs, the primary suite includes its own ensuite, while three additional bedrooms provide plenty of space for a growing family. The true highlight of this property is the backyardan expansive, private retreat complete with a gazebo that sets the stage for summer barbecues, outdoor entertaining, and relaxing evenings. With a double garage, parking for four, and close proximity to parks, schools, shopping, transit, and highway access, this home combines everyday convenience with a welcoming community feel. A rare opportunity to enjoy comfort, space, and exceptional outdoor living in one of Hamilton Mountains most desirable locations. (id:61852)
Property Details
| MLS® Number | X12442890 |
| Property Type | Single Family |
| Neigbourhood | Gilkson |
| Community Name | Gilkson |
| AmenitiesNearBy | Park, Schools, Place Of Worship |
| Features | Carpet Free |
| ParkingSpaceTotal | 4 |
Building
| BathroomTotal | 3 |
| BedroomsAboveGround | 4 |
| BedroomsTotal | 4 |
| Appliances | Dishwasher, Dryer, Microwave, Stove, Washer, Wine Fridge, Refrigerator |
| BasementDevelopment | Finished |
| BasementType | Full (finished) |
| ConstructionStyleAttachment | Detached |
| CoolingType | Central Air Conditioning |
| ExteriorFinish | Brick |
| FireplacePresent | Yes |
| FoundationType | Unknown |
| HeatingFuel | Natural Gas |
| HeatingType | Forced Air |
| StoriesTotal | 2 |
| SizeInterior | 2000 - 2500 Sqft |
| Type | House |
| UtilityWater | Municipal Water |
Parking
| Attached Garage | |
| Garage |
Land
| Acreage | No |
| FenceType | Fenced Yard |
| LandAmenities | Park, Schools, Place Of Worship |
| Sewer | Sanitary Sewer |
| SizeDepth | 128 Ft ,4 In |
| SizeFrontage | 33 Ft ,6 In |
| SizeIrregular | 33.5 X 128.4 Ft |
| SizeTotalText | 33.5 X 128.4 Ft|under 1/2 Acre |
| ZoningDescription | C |
Rooms
| Level | Type | Length | Width | Dimensions |
|---|---|---|---|---|
| Second Level | Bathroom | Measurements not available | ||
| Second Level | Primary Bedroom | 5.03 m | 3.51 m | 5.03 m x 3.51 m |
| Second Level | Bedroom | 3.53 m | 3.61 m | 3.53 m x 3.61 m |
| Second Level | Bedroom | 3.66 m | 3.61 m | 3.66 m x 3.61 m |
| Second Level | Bedroom | 3.43 m | 3.15 m | 3.43 m x 3.15 m |
| Second Level | Bathroom | Measurements not available | ||
| Basement | Recreational, Games Room | 9.45 m | 3.35 m | 9.45 m x 3.35 m |
| Main Level | Living Room | 4.06 m | 3.45 m | 4.06 m x 3.45 m |
| Main Level | Dining Room | 3.73 m | 3.45 m | 3.73 m x 3.45 m |
| Main Level | Kitchen | 6.48 m | 3.05 m | 6.48 m x 3.05 m |
| Main Level | Family Room | 5.63 m | 3.45 m | 5.63 m x 3.45 m |
| Main Level | Bathroom | Measurements not available |
https://www.realtor.ca/real-estate/28947707/19-glenhaven-court-hamilton-gilkson-gilkson
Interested?
Contact us for more information
Justin Don Little
Salesperson
1595 Upper James St #4b
Hamilton, Ontario L9B 0H7
