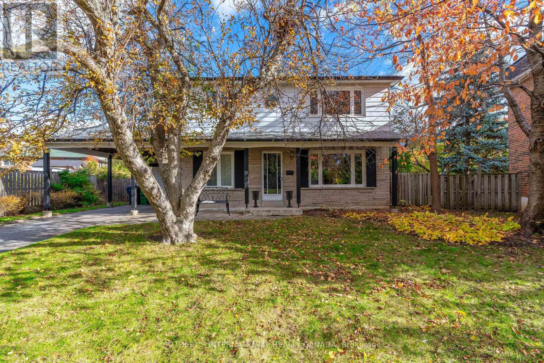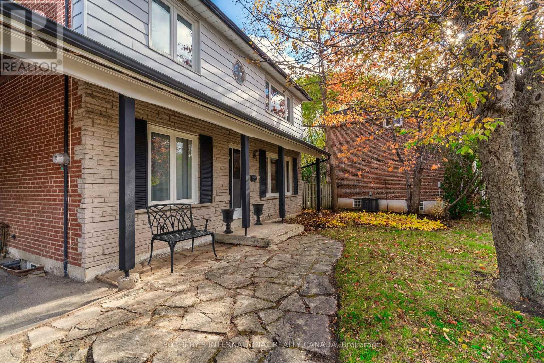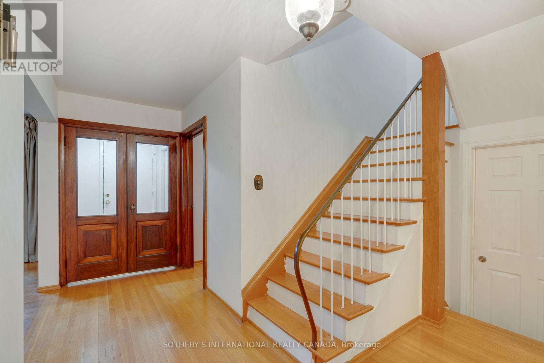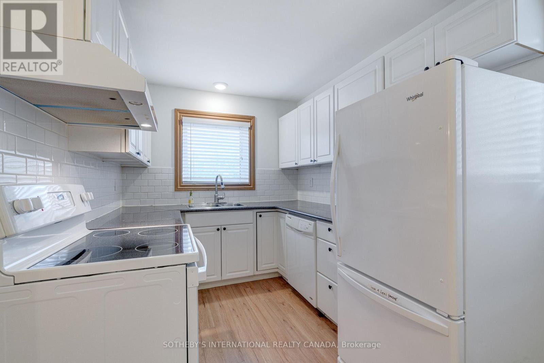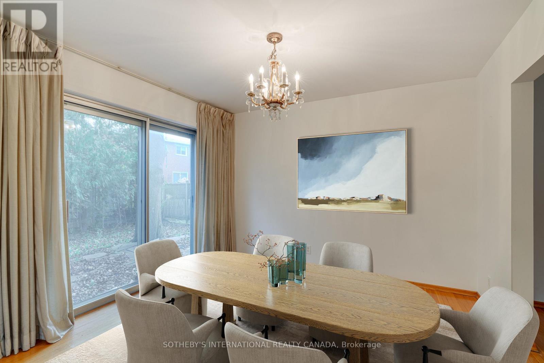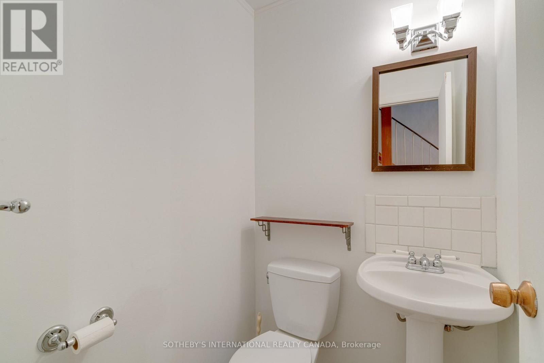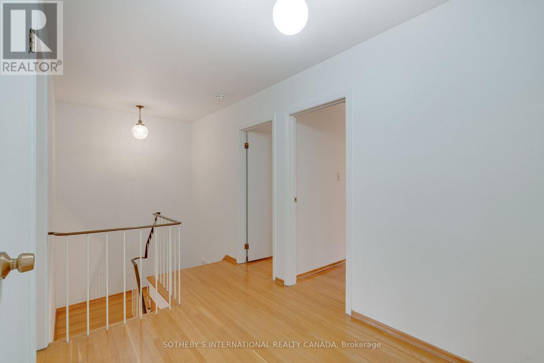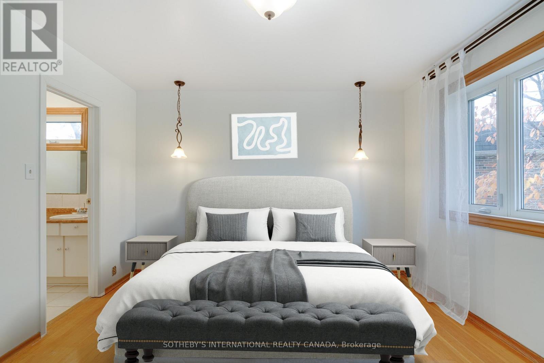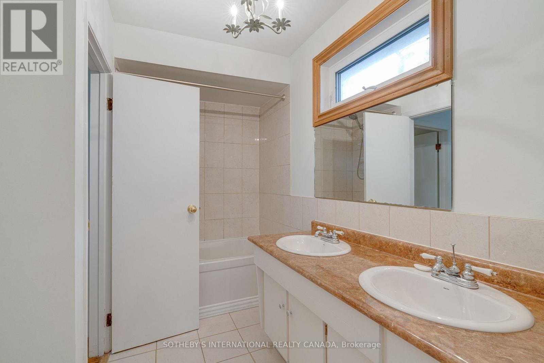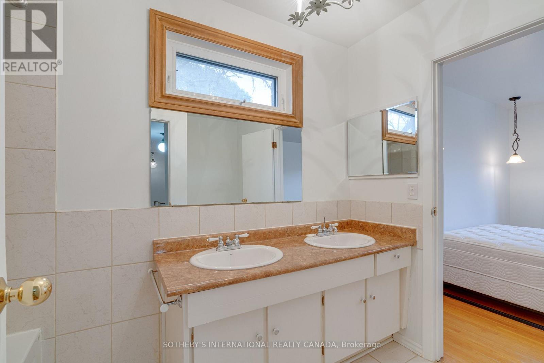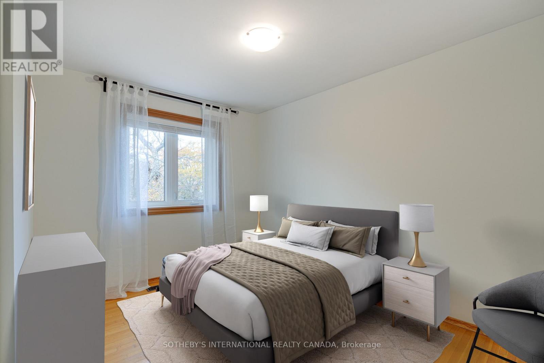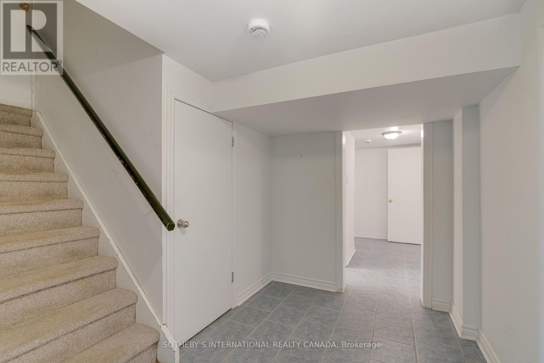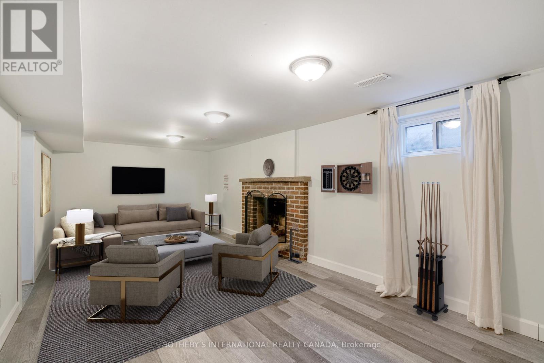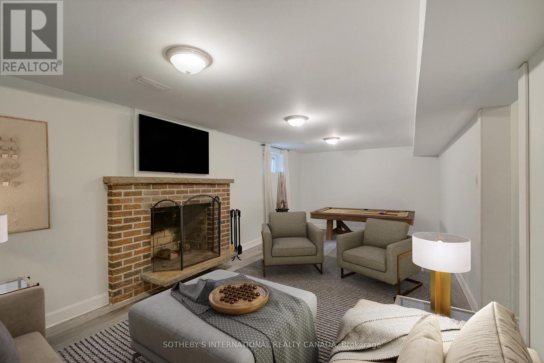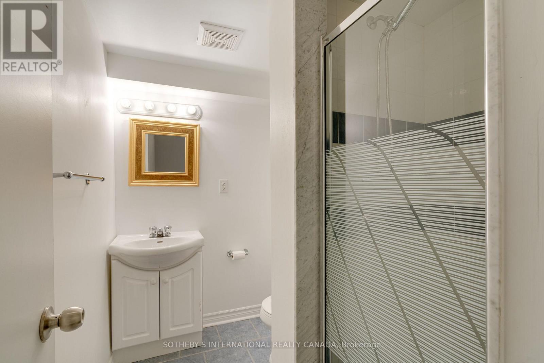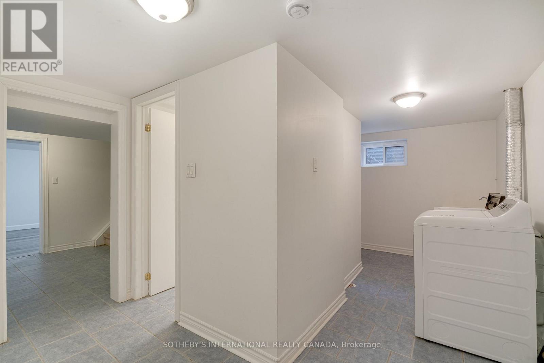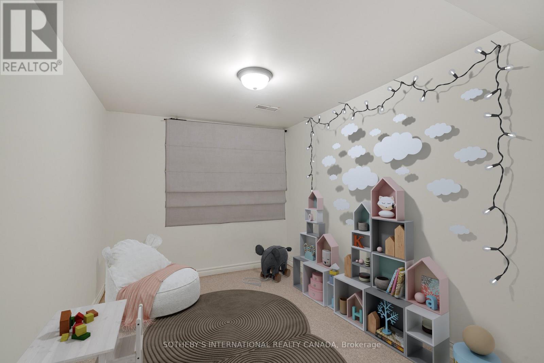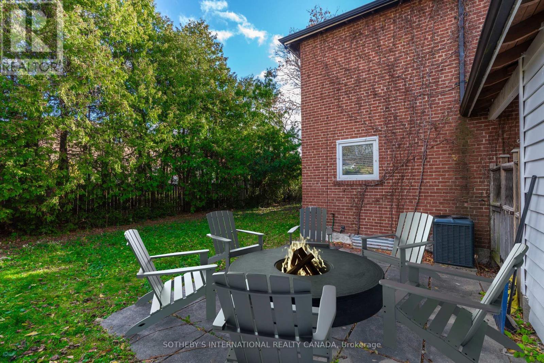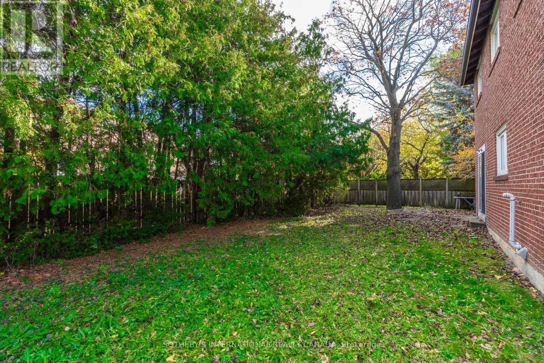19 Gleneagle Crescent Toronto, Ontario M2J 3H4
$1,275,000
This much-loved family home offers generous space, a classic layout, and comfortably sized rooms, making it ideal for growing or multi-generational families. The finished basement includes a separate side entrance, adding possibilities for extended family living. Highlights include a rare 5+1 bedrooms, 3 bathrooms, a wood-burning fireplace (as-is), parking for four cars plus a carport, updated windows (approx. 2012), a new furnace and central air conditioning (approx. 2024), fresh interior and exterior paint (2024/2025), and basement updates (approx. 2021). The property sits on a lovely lot with mature trees and a fenced backyard, and is located on a quiet, interior crescent. Clean and move-in condition, it also offers great potential to modernize to your taste. The main floor office can also be used as a bedroom for those with mobility challenges. The location is exceptionally convenient-close to subway and transit hubs, excellent schools, daycare, parks, community centres, and the public library. Fairview Mall is nearby, while Bayview Village, North York General Hospital, ravine trails, and tennis courts are just minutes away by car or transit. With easy access to the DVP, 404, and 401, commuting is seamless in any direction. (id:61852)
Property Details
| MLS® Number | C12531402 |
| Property Type | Single Family |
| Neigbourhood | Don Valley Village |
| Community Name | Don Valley Village |
| AmenitiesNearBy | Hospital, Public Transit, Schools |
| EquipmentType | Water Heater |
| Features | Wooded Area, Flat Site |
| ParkingSpaceTotal | 5 |
| RentalEquipmentType | Water Heater |
| Structure | Patio(s), Shed |
Building
| BathroomTotal | 3 |
| BedroomsAboveGround | 5 |
| BedroomsBelowGround | 1 |
| BedroomsTotal | 6 |
| Age | 51 To 99 Years |
| Amenities | Fireplace(s) |
| Appliances | Water Meter, Blinds, Dishwasher, Stove, Refrigerator |
| BasementDevelopment | Finished |
| BasementFeatures | Separate Entrance |
| BasementType | N/a, N/a (finished) |
| ConstructionStyleAttachment | Detached |
| CoolingType | Central Air Conditioning |
| ExteriorFinish | Brick, Stone |
| FireplacePresent | Yes |
| FireplaceTotal | 1 |
| FlooringType | Hardwood, Laminate, Tile |
| FoundationType | Block |
| HalfBathTotal | 1 |
| HeatingFuel | Wood |
| HeatingType | Forced Air |
| StoriesTotal | 2 |
| SizeInterior | 1500 - 2000 Sqft |
| Type | House |
| UtilityWater | Municipal Water |
Parking
| Carport | |
| Garage |
Land
| Acreage | No |
| FenceType | Fenced Yard |
| LandAmenities | Hospital, Public Transit, Schools |
| Sewer | Sanitary Sewer |
| SizeDepth | 107 Ft ,3 In |
| SizeFrontage | 42 Ft ,6 In |
| SizeIrregular | 42.5 X 107.3 Ft ; Slight Pie |
| SizeTotalText | 42.5 X 107.3 Ft ; Slight Pie|under 1/2 Acre |
| ZoningDescription | Rd(f15;a550*5) |
Rooms
| Level | Type | Length | Width | Dimensions |
|---|---|---|---|---|
| Second Level | Bedroom 5 | 2.71 m | 3.14 m | 2.71 m x 3.14 m |
| Second Level | Primary Bedroom | 3.9 m | 3.6 m | 3.9 m x 3.6 m |
| Second Level | Bedroom 2 | 3.54 m | 2.47 m | 3.54 m x 2.47 m |
| Second Level | Bedroom 3 | 3.11 m | 2.68 m | 3.11 m x 2.68 m |
| Second Level | Bedroom 4 | 2.68 m | 2.83 m | 2.68 m x 2.83 m |
| Basement | Recreational, Games Room | Measurements not available | ||
| Basement | Bedroom | Measurements not available | ||
| Basement | Playroom | Measurements not available | ||
| Basement | Laundry Room | Measurements not available | ||
| Main Level | Living Room | 6.31 m | 3.35 m | 6.31 m x 3.35 m |
| Main Level | Dining Room | 3.08 m | 3.08 m | 3.08 m x 3.08 m |
| Main Level | Kitchen | 2.44 m | 2.41 m | 2.44 m x 2.41 m |
| Main Level | Eating Area | 3.08 m | 2.13 m | 3.08 m x 2.13 m |
| Main Level | Office | 3.57 m | 2.19 m | 3.57 m x 2.19 m |
| Main Level | Foyer | Measurements not available |
Utilities
| Cable | Installed |
| Electricity | Installed |
| Sewer | Installed |
Interested?
Contact us for more information
Janice H. Williams
Broker
1867 Yonge Street Ste 100
Toronto, Ontario M4S 1Y5
