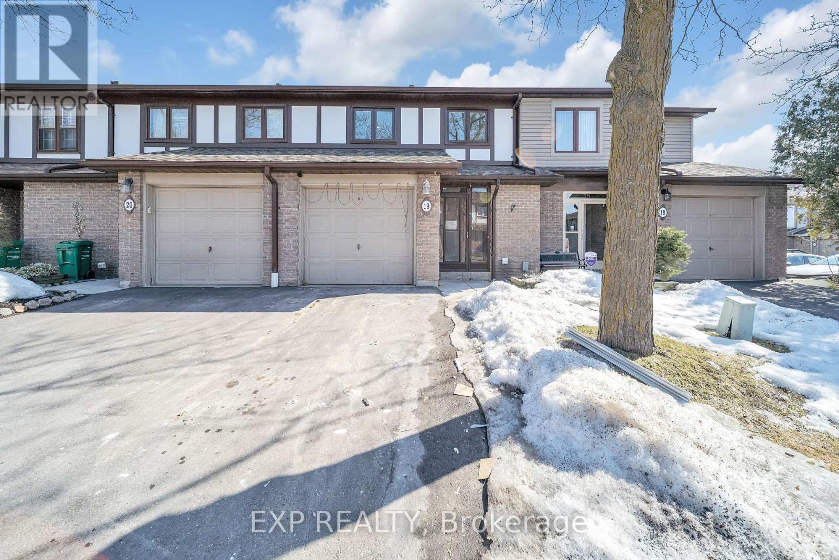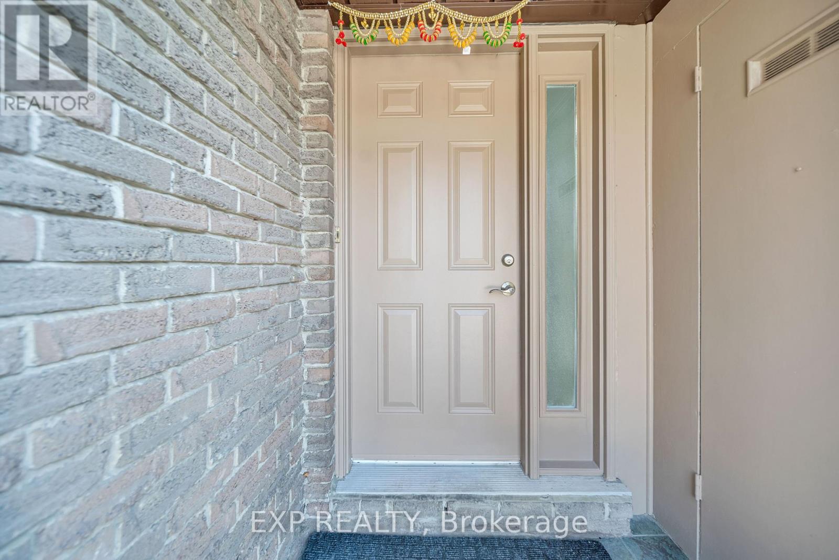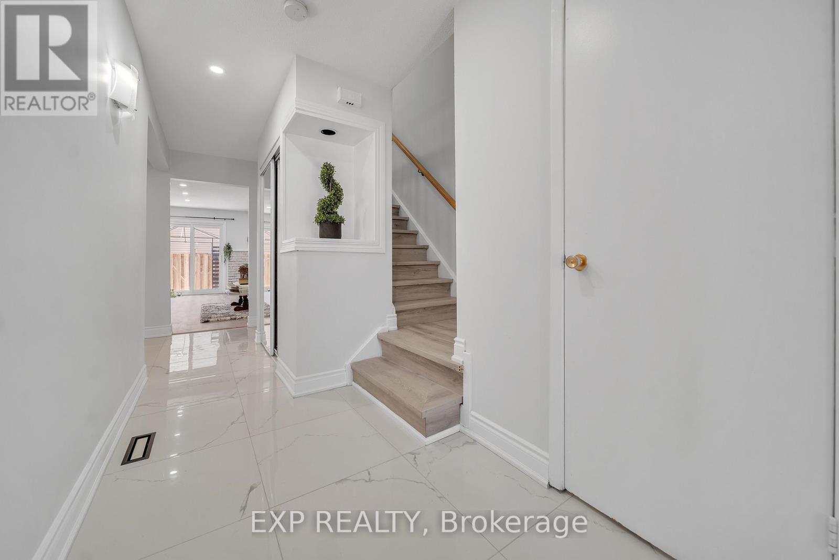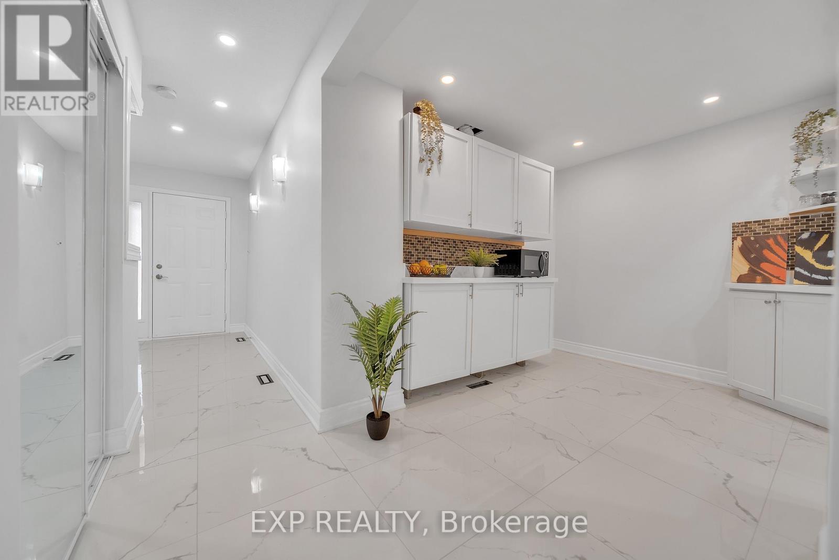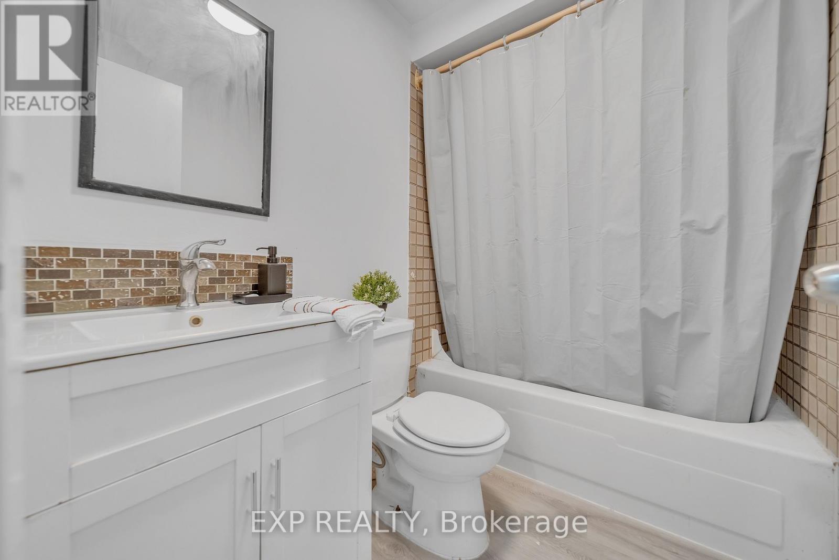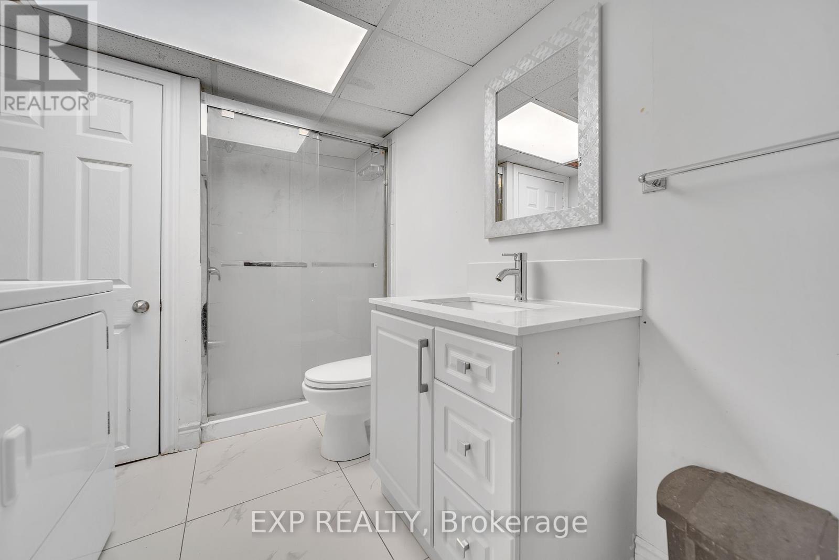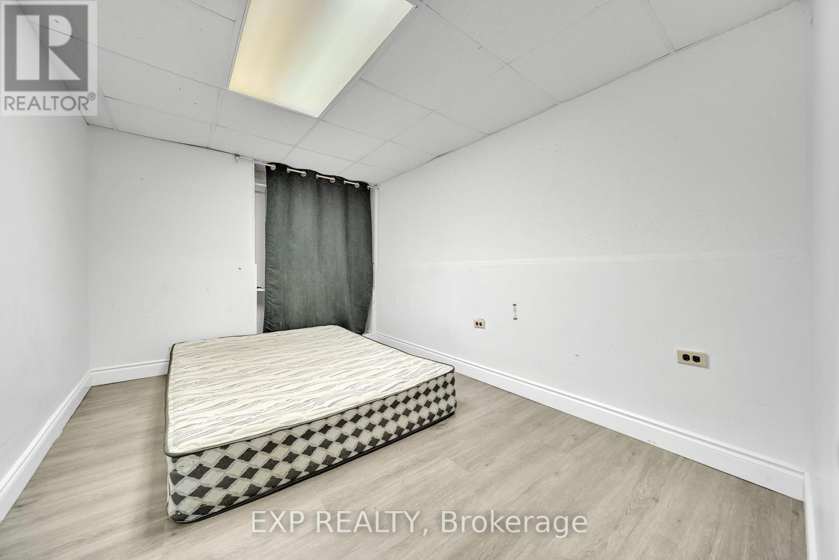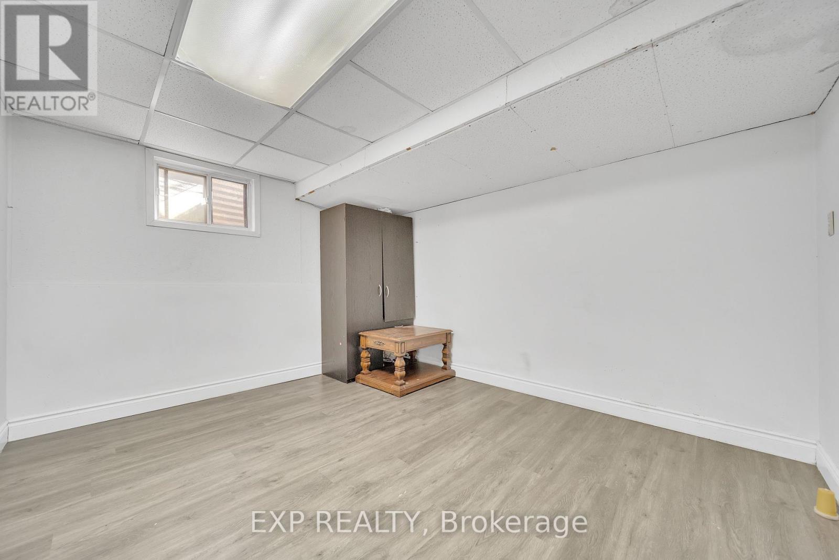19 Gatwick Lane Brampton, Ontario L6S 2E4
$739,900Maintenance, Water, Cable TV, Common Area Maintenance, Insurance, Parking
$670.78 Monthly
Maintenance, Water, Cable TV, Common Area Maintenance, Insurance, Parking
$670.78 MonthlyPriced to Sell. Must visit beautifully renovated north facing condo townhouse with 3 bedrooms, 3.5 washrooms & 2 bedroom basement. Primary bedroom ensuite washroom. Filled with natural light! Maintenance fees include internet, building insurance, cable, windows, roof, water & common area snow removal & grass cutting. Amenities: park, pool, tennis court, lots of visitor parking. Prime location near Hwy 410, transit, Bramalea City Centre, Chinguacousy Park, Hospital & Queen St. Safe neighborhood. Perfect for lifelong memories. (id:61852)
Property Details
| MLS® Number | W12043696 |
| Property Type | Single Family |
| Neigbourhood | Bramalea |
| Community Name | Northgate |
| AmenitiesNearBy | Place Of Worship, Public Transit, Schools |
| CommunityFeatures | Pet Restrictions |
| ParkingSpaceTotal | 2 |
Building
| BathroomTotal | 4 |
| BedroomsAboveGround | 3 |
| BedroomsBelowGround | 2 |
| BedroomsTotal | 5 |
| Amenities | Visitor Parking |
| Appliances | Dryer, Two Stoves, Washer, Two Refrigerators |
| BasementDevelopment | Finished |
| BasementType | Full (finished) |
| CoolingType | Central Air Conditioning |
| ExteriorFinish | Aluminum Siding, Brick |
| FireplacePresent | Yes |
| FlooringType | Vinyl |
| HalfBathTotal | 1 |
| HeatingFuel | Natural Gas |
| HeatingType | Forced Air |
| StoriesTotal | 2 |
| SizeInterior | 1199.9898 - 1398.9887 Sqft |
| Type | Row / Townhouse |
Parking
| Attached Garage | |
| Garage |
Land
| Acreage | No |
| LandAmenities | Place Of Worship, Public Transit, Schools |
Rooms
| Level | Type | Length | Width | Dimensions |
|---|---|---|---|---|
| Second Level | Primary Bedroom | 3.07 m | 5.21 m | 3.07 m x 5.21 m |
| Second Level | Bedroom 2 | 4.48 m | 3.23 m | 4.48 m x 3.23 m |
| Second Level | Bedroom 3 | 4.51 m | 2.56 m | 4.51 m x 2.56 m |
| Basement | Bedroom | 3.38 m | 3.2 m | 3.38 m x 3.2 m |
| Basement | Bedroom 2 | 3.38 m | 2.62 m | 3.38 m x 2.62 m |
| Basement | Bathroom | Measurements not available | ||
| Basement | Laundry Room | Measurements not available | ||
| Main Level | Bathroom | Measurements not available | ||
| Main Level | Bathroom | Measurements not available | ||
| Main Level | Bathroom | Measurements not available | ||
| Main Level | Dining Room | 2.16 m | 3.04 m | 2.16 m x 3.04 m |
| Main Level | Kitchen | 4.52 m | 2.5 m | 4.52 m x 2.5 m |
https://www.realtor.ca/real-estate/28078755/19-gatwick-lane-brampton-northgate-northgate
Interested?
Contact us for more information
Nishant Shah
Salesperson
4711 Yonge St Unit C 10/fl
Toronto, Ontario M2N 6K8
Freni Shah
Salesperson
