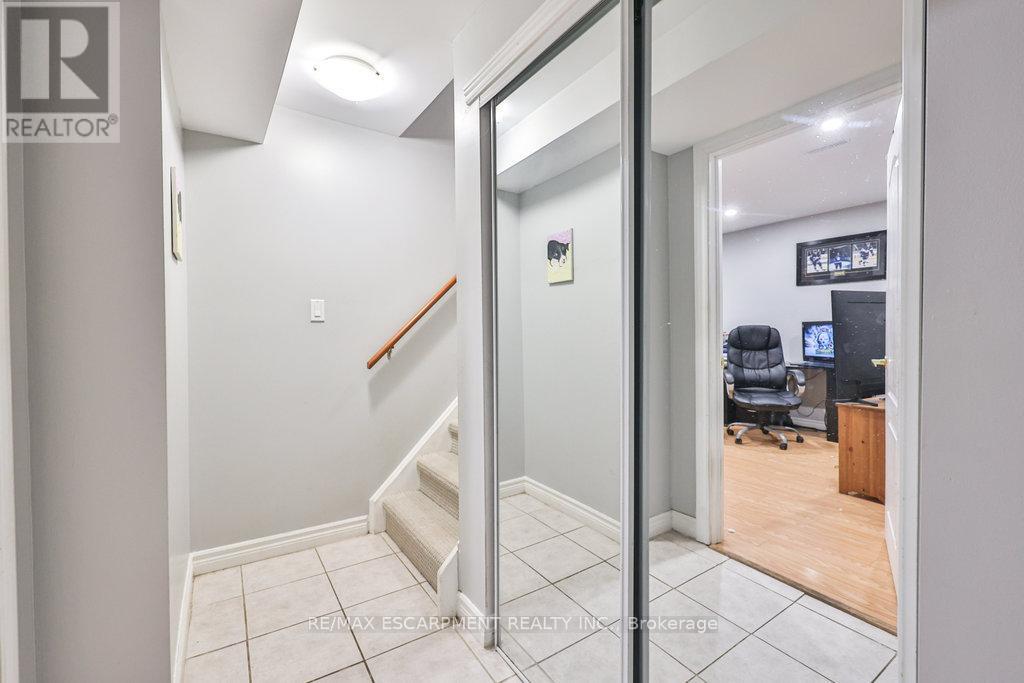19 Deerpark Crescent Brampton, Ontario L6X 2T6
$849,000
Welcome to 19 Deerpark Crescent, a spacious and versatile single-detached home nestled in the highly desirable Brampton West community. Meticulously maintained and thoughtfully updated, this property has been converted into two self-contained units, making it ideal for multi-generational living or generating rental income. Both levels offer private entrances, full kitchens, dedicated living areas, and bathrooms, designed to maximize both privacy and functionality. Prefer a traditional layout? The home can easily be restored to a single-family residence to suit your needs. The upper level features a bright, open-concept living and dining space with a walkout to a balcony overlooking the front yard. A well-appointed kitchen offers ample counter space and storage, while three comfortable bedrooms and a spacious 5-piece bathroom complete the floor. The lower level includes a separate entrance, a cozy living room with walkout to the backyard, a full kitchen, two bedrooms, a 4-piece bathroom, and a laundry area with access to the single-car garage. A finished basement adds even more flexibility, with an additional bedroom, full bathroom, walk-in closet, and generous storage space. Set on a private lot, the property boasts a fully fenced backyard complete with mature trees, a stone patio, and a wooden deckperfect for outdoor entertaining or quiet relaxation. Located in a family-friendly neighbourhood close to top-rated schools, parks, trails, and everyday amenities, 19 Deerpark Crescent offers the perfect balance of comfort, convenience, and investment potential. Live in one unit and rent the other, or enjoy the entire space as your forever home the possibilities are yours to explore. (id:61852)
Property Details
| MLS® Number | W12170079 |
| Property Type | Single Family |
| Community Name | Brampton West |
| ParkingSpaceTotal | 4 |
Building
| BathroomTotal | 3 |
| BedroomsAboveGround | 3 |
| BedroomsBelowGround | 2 |
| BedroomsTotal | 5 |
| BasementDevelopment | Finished |
| BasementFeatures | Separate Entrance |
| BasementType | N/a (finished) |
| ConstructionStyleAttachment | Detached |
| CoolingType | Central Air Conditioning |
| ExteriorFinish | Brick |
| FireplacePresent | Yes |
| FlooringType | Laminate, Tile |
| FoundationType | Concrete |
| HeatingFuel | Natural Gas |
| HeatingType | Forced Air |
| StoriesTotal | 2 |
| SizeInterior | 1500 - 2000 Sqft |
| Type | House |
| UtilityWater | Municipal Water |
Parking
| Garage |
Land
| Acreage | No |
| Sewer | Sanitary Sewer |
| SizeDepth | 100 Ft ,2 In |
| SizeFrontage | 29 Ft ,7 In |
| SizeIrregular | 29.6 X 100.2 Ft |
| SizeTotalText | 29.6 X 100.2 Ft |
| ZoningDescription | R2c |
Rooms
| Level | Type | Length | Width | Dimensions |
|---|---|---|---|---|
| Basement | Bedroom | 4.24 m | 4.53 m | 4.24 m x 4.53 m |
| Basement | Bathroom | 3.21 m | 1.58 m | 3.21 m x 1.58 m |
| Lower Level | Living Room | 3.41 m | 6.39 m | 3.41 m x 6.39 m |
| Lower Level | Bedroom | 3.44 m | 2.5 m | 3.44 m x 2.5 m |
| Lower Level | Kitchen | 2.64 m | 2.81 m | 2.64 m x 2.81 m |
| Lower Level | Laundry Room | 2.18 m | 2.92 m | 2.18 m x 2.92 m |
| Lower Level | Bathroom | 2.29 m | 1.68 m | 2.29 m x 1.68 m |
| Main Level | Living Room | 4.3 m | 4.43 m | 4.3 m x 4.43 m |
| Main Level | Kitchen | 5.18 m | 3.54 m | 5.18 m x 3.54 m |
| Main Level | Dining Room | 2.86 m | 2.72 m | 2.86 m x 2.72 m |
| Upper Level | Bathroom | 3.2 m | 1.65 m | 3.2 m x 1.65 m |
| Upper Level | Bedroom | 2.92 m | 2.79 m | 2.92 m x 2.79 m |
| Upper Level | Primary Bedroom | 3.16 m | 3.49 m | 3.16 m x 3.49 m |
| Upper Level | Bedroom | 2.98 m | 2.49 m | 2.98 m x 2.49 m |
Interested?
Contact us for more information
Peter Philip Papousek
Salesperson
1320 Cornwall Rd Unit 103c
Oakville, Ontario L6J 7W5
Alvin Migotto
Salesperson
1320 Cornwall Rd Unit 103c
Oakville, Ontario L6J 7W5












































