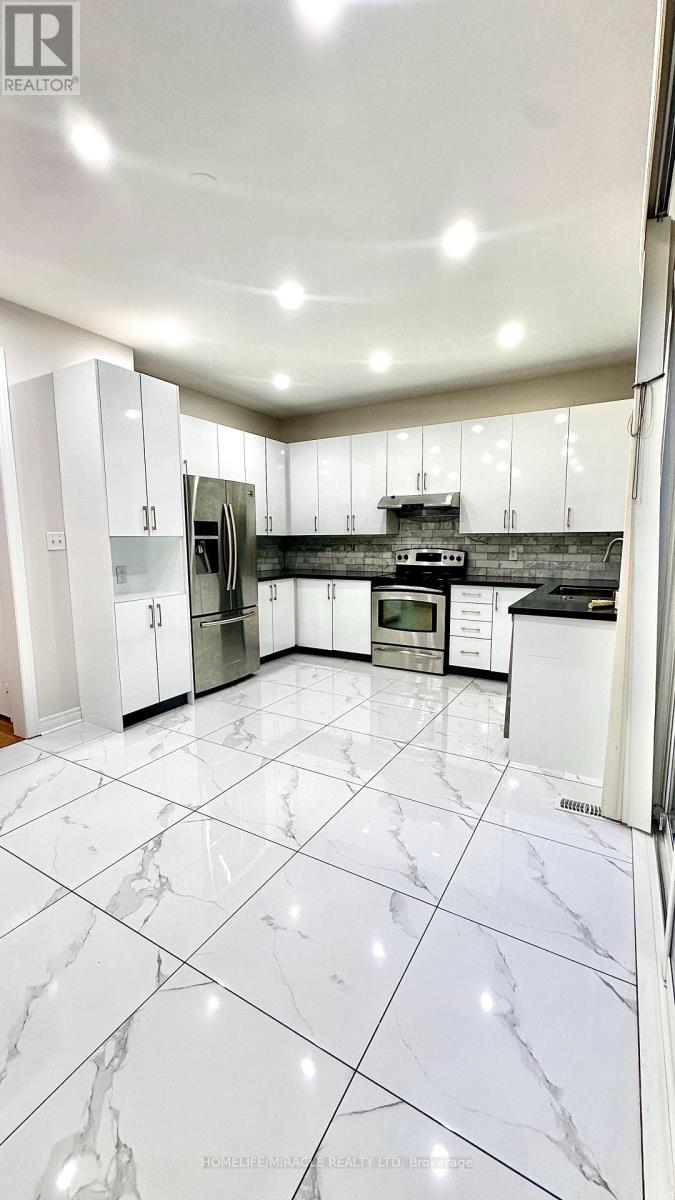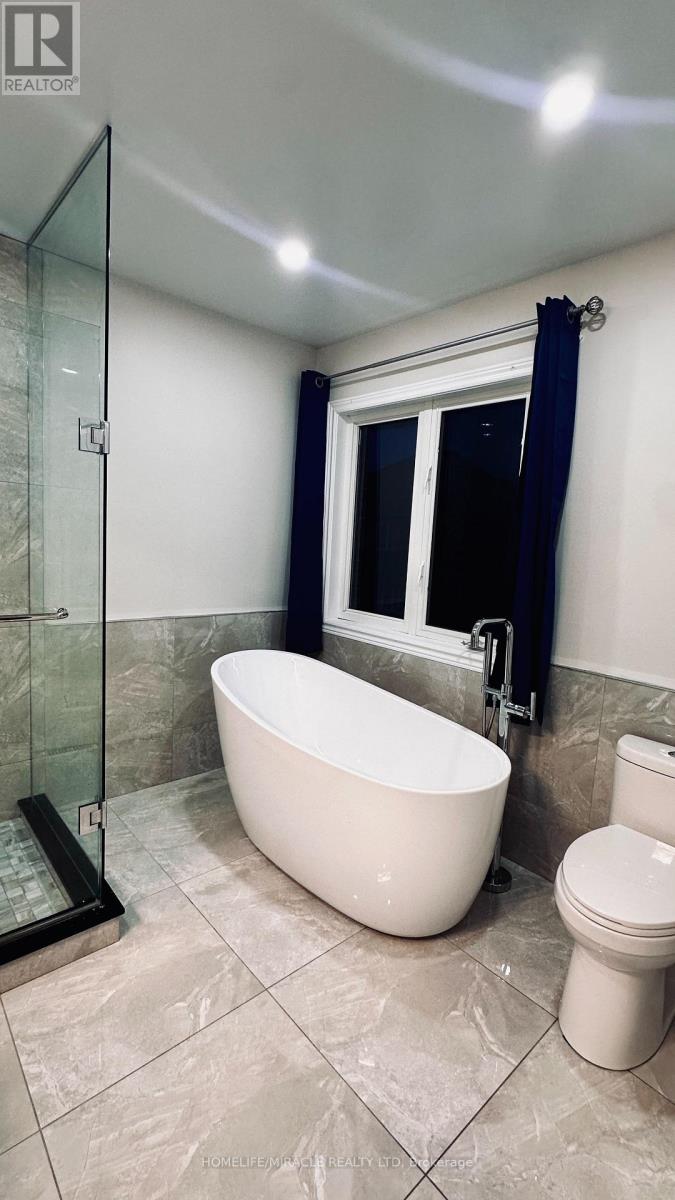19 Collingham Place Markham, Ontario L6B 0G4
$1,349,997
This stunning 4-bedroom detached home is located in the highly desirable Box-Grove community. The main floor features a cozy gas fireplace, elegant hardwood flooring, and a beautiful oak staircase. The upgraded kitchen boasts sleek quartz countertops, a stylish backsplash, and brand-new stainless steel appliances. The spacious dining area is perfect for entertaining, and the main floor also includes a convenient laundry room and modern pot lights throughout.Upstairs, you'll find laminate flooring and upgraded bathrooms with luxurious quartz countertops. The fully finished basement, offers additional living space perfect for a variety of uses.This home is just minutes away from schools, parks, community centers, hospitals, and a wide range of amenities, offering both comfort and convenience for any family. (id:61852)
Property Details
| MLS® Number | N12020800 |
| Property Type | Single Family |
| Community Name | Box Grove |
| AmenitiesNearBy | Hospital, Park, Public Transit |
| EquipmentType | Water Heater - Gas |
| Features | Carpet Free |
| ParkingSpaceTotal | 3 |
| RentalEquipmentType | Water Heater - Gas |
| ViewType | View |
Building
| BathroomTotal | 4 |
| BedroomsAboveGround | 4 |
| BedroomsBelowGround | 1 |
| BedroomsTotal | 5 |
| Appliances | Garage Door Opener Remote(s), Water Meter, Water Heater, Blinds, Dishwasher, Dryer, Garage Door Opener, Oven, Stove, Washer, Window Coverings, Refrigerator |
| BasementDevelopment | Finished |
| BasementType | N/a (finished) |
| ConstructionStyleAttachment | Detached |
| CoolingType | Central Air Conditioning |
| ExteriorFinish | Brick |
| FireplacePresent | Yes |
| FlooringType | Hardwood, Laminate, Tile |
| FoundationType | Concrete |
| HalfBathTotal | 1 |
| HeatingFuel | Natural Gas |
| HeatingType | Forced Air |
| StoriesTotal | 2 |
| SizeInterior | 2000 - 2500 Sqft |
| Type | House |
| UtilityWater | Municipal Water, Unknown |
Parking
| Attached Garage | |
| Garage |
Land
| Acreage | No |
| FenceType | Fenced Yard |
| LandAmenities | Hospital, Park, Public Transit |
| Sewer | Sanitary Sewer |
| SizeDepth | 88 Ft ,7 In |
| SizeFrontage | 34 Ft ,1 In |
| SizeIrregular | 34.1 X 88.6 Ft |
| SizeTotalText | 34.1 X 88.6 Ft |
Rooms
| Level | Type | Length | Width | Dimensions |
|---|---|---|---|---|
| Second Level | Bedroom | 5.18 m | 3.35 m | 5.18 m x 3.35 m |
| Second Level | Bedroom 2 | 2.8 m | 3.05 m | 2.8 m x 3.05 m |
| Second Level | Bedroom 3 | 3.4 m | 3.05 m | 3.4 m x 3.05 m |
| Second Level | Bedroom 4 | 3.04 m | 3.86 m | 3.04 m x 3.86 m |
| Lower Level | Bedroom 5 | 5.05 m | 3.04 m | 5.05 m x 3.04 m |
| Main Level | Living Room | 4.8 m | 6.15 m | 4.8 m x 6.15 m |
| Main Level | Dining Room | 4.8 m | 6.15 m | 4.8 m x 6.15 m |
| Main Level | Family Room | 3.35 m | 5.5 m | 3.35 m x 5.5 m |
| Main Level | Kitchen | 4.62 m | 3.75 m | 4.62 m x 3.75 m |
| Main Level | Eating Area | 3.35 m | 2.52 m | 3.35 m x 2.52 m |
| Main Level | Laundry Room | 3.16 m | 1.55 m | 3.16 m x 1.55 m |
Utilities
| Cable | Available |
| Sewer | Installed |
https://www.realtor.ca/real-estate/28028329/19-collingham-place-markham-box-grove-box-grove
Interested?
Contact us for more information
Bhavin Shah
Salesperson
22 Slan Avenue
Toronto, Ontario M1G 3B2
































