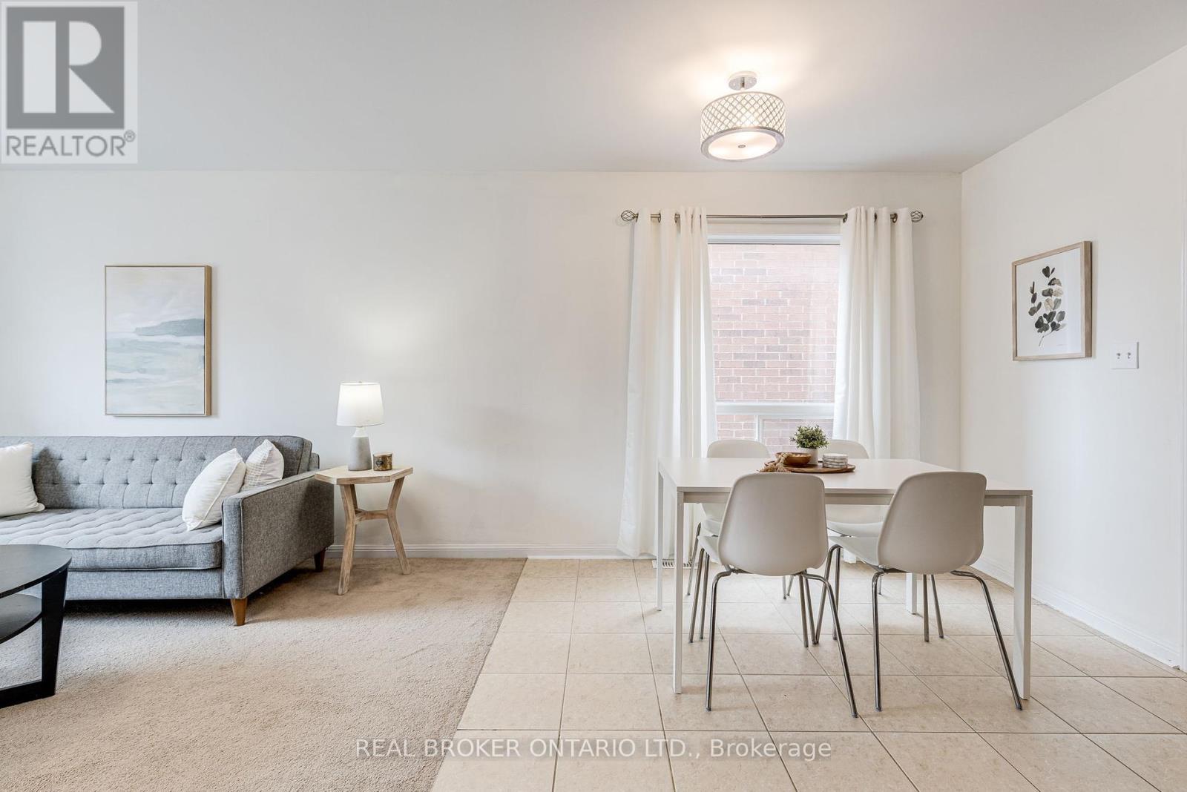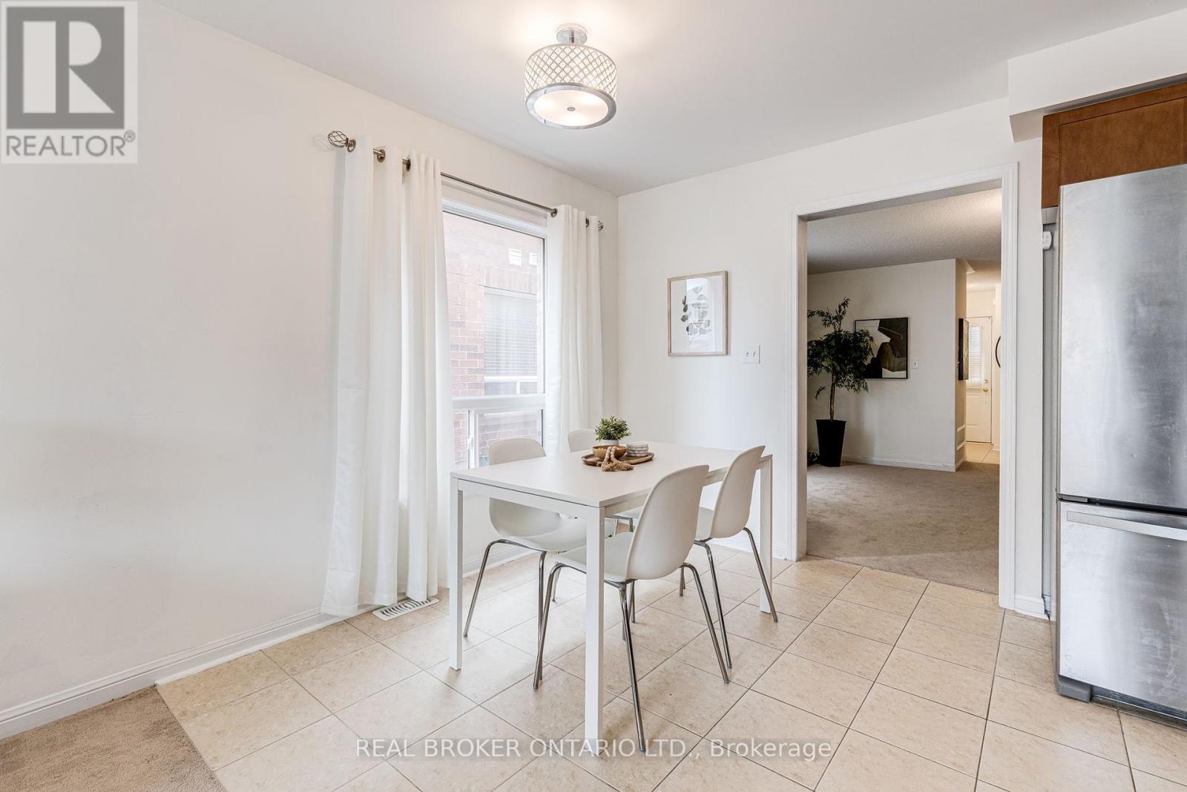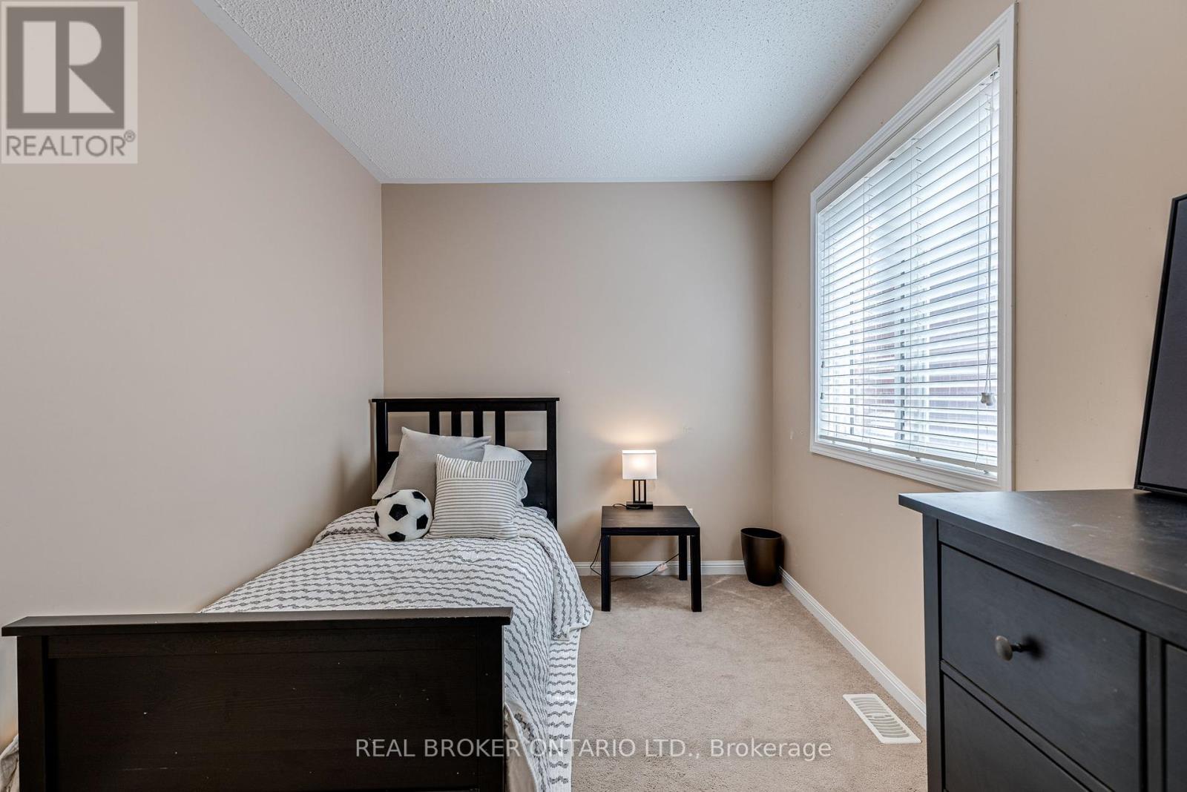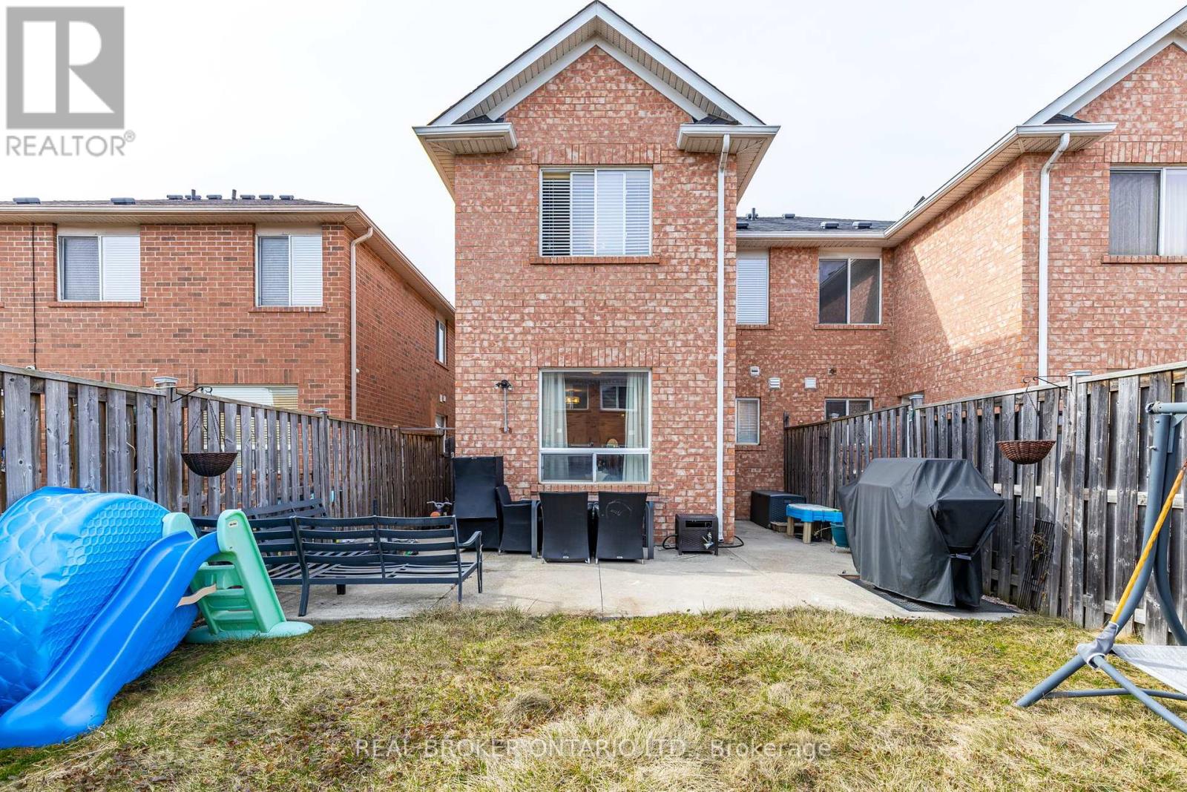19 Coachlight Crescent Brampton, Ontario L6P 2Y6
$875,000
Welcome to the Perfect Family Home at 19 Coachlight! Nestled on a quiet, family-friendly street, this beautifully maintained semi-detached 2-storey home offers the perfect blend of comfort, charm, and convenience. Featuring 3 spacious bedrooms, 3 bathrooms, and garage, this home offers close to 2,300 square feet of living space. Step inside to a bright and airy layout with large windows that flood the home with natural light. The generous living and dining areas provide a warm and inviting atmosphere, perfect for entertaining guests or enjoying cozy family nights. The kitchen boasts ample cabinetry and overlooks the backyard, making it easy to keep an eye on the kids while preparing meals. Upstairs, the large primary bedroom features a walk-in closet and an ensuite bath, while the additional bedrooms are generously sized with substantial closet space. The unfinished basement offers unlimited potential whether you envision a rec room, home gym, or in-law suite, the choice is yours! Enjoy your morning coffee on the charming front porch or host summer BBQs in your private backyard. The wide driveway offers plenty of parking for guests. Located close to top-rated schools, parks, public transit, shopping centres, and all essential amenities this home offers the best of suburban living while keeping you connected to everything the city has to offer. (id:61852)
Open House
This property has open houses!
2:00 pm
Ends at:4:00 pm
Property Details
| MLS® Number | W12110443 |
| Property Type | Single Family |
| Community Name | Vales of Castlemore |
| AmenitiesNearBy | Park, Public Transit, Schools |
| CommunityFeatures | Community Centre |
| ParkingSpaceTotal | 3 |
Building
| BathroomTotal | 3 |
| BedroomsAboveGround | 3 |
| BedroomsTotal | 3 |
| Appliances | Water Heater, All, Garage Door Opener |
| BasementDevelopment | Unfinished |
| BasementType | N/a (unfinished) |
| ConstructionStyleAttachment | Semi-detached |
| CoolingType | Central Air Conditioning |
| ExteriorFinish | Brick |
| FlooringType | Ceramic, Carpeted |
| FoundationType | Brick, Poured Concrete |
| HalfBathTotal | 1 |
| HeatingFuel | Natural Gas |
| HeatingType | Forced Air |
| StoriesTotal | 2 |
| SizeInterior | 1500 - 2000 Sqft |
| Type | House |
| UtilityWater | Municipal Water |
Parking
| Garage |
Land
| Acreage | No |
| LandAmenities | Park, Public Transit, Schools |
| Sewer | Sanitary Sewer |
| SizeDepth | 109 Ft ,10 In |
| SizeFrontage | 22 Ft ,7 In |
| SizeIrregular | 22.6 X 109.9 Ft |
| SizeTotalText | 22.6 X 109.9 Ft |
Rooms
| Level | Type | Length | Width | Dimensions |
|---|---|---|---|---|
| Second Level | Primary Bedroom | 3.19 m | 5.25 m | 3.19 m x 5.25 m |
| Second Level | Bedroom 2 | 2.96 m | 4.23 m | 2.96 m x 4.23 m |
| Second Level | Bedroom 3 | 2.37 m | 3.84 m | 2.37 m x 3.84 m |
| Second Level | Laundry Room | 1.48 m | 1.84 m | 1.48 m x 1.84 m |
| Basement | Den | 5.04 m | 6.51 m | 5.04 m x 6.51 m |
| Basement | Other | 5.05 m | 7.11 m | 5.05 m x 7.11 m |
| Main Level | Foyer | 1.59 m | 2.12 m | 1.59 m x 2.12 m |
| Main Level | Living Room | 5.05 m | 5.95 m | 5.05 m x 5.95 m |
| Main Level | Eating Area | 2.42 m | 3.31 m | 2.42 m x 3.31 m |
| Main Level | Kitchen | 2.64 m | 3.32 m | 2.64 m x 3.32 m |
| Main Level | Family Room | 3.19 m | 3.15 m | 3.19 m x 3.15 m |
Interested?
Contact us for more information
Nasma Ali
Broker
130 King St W Unit 1900b
Toronto, Ontario M5X 1E3





































