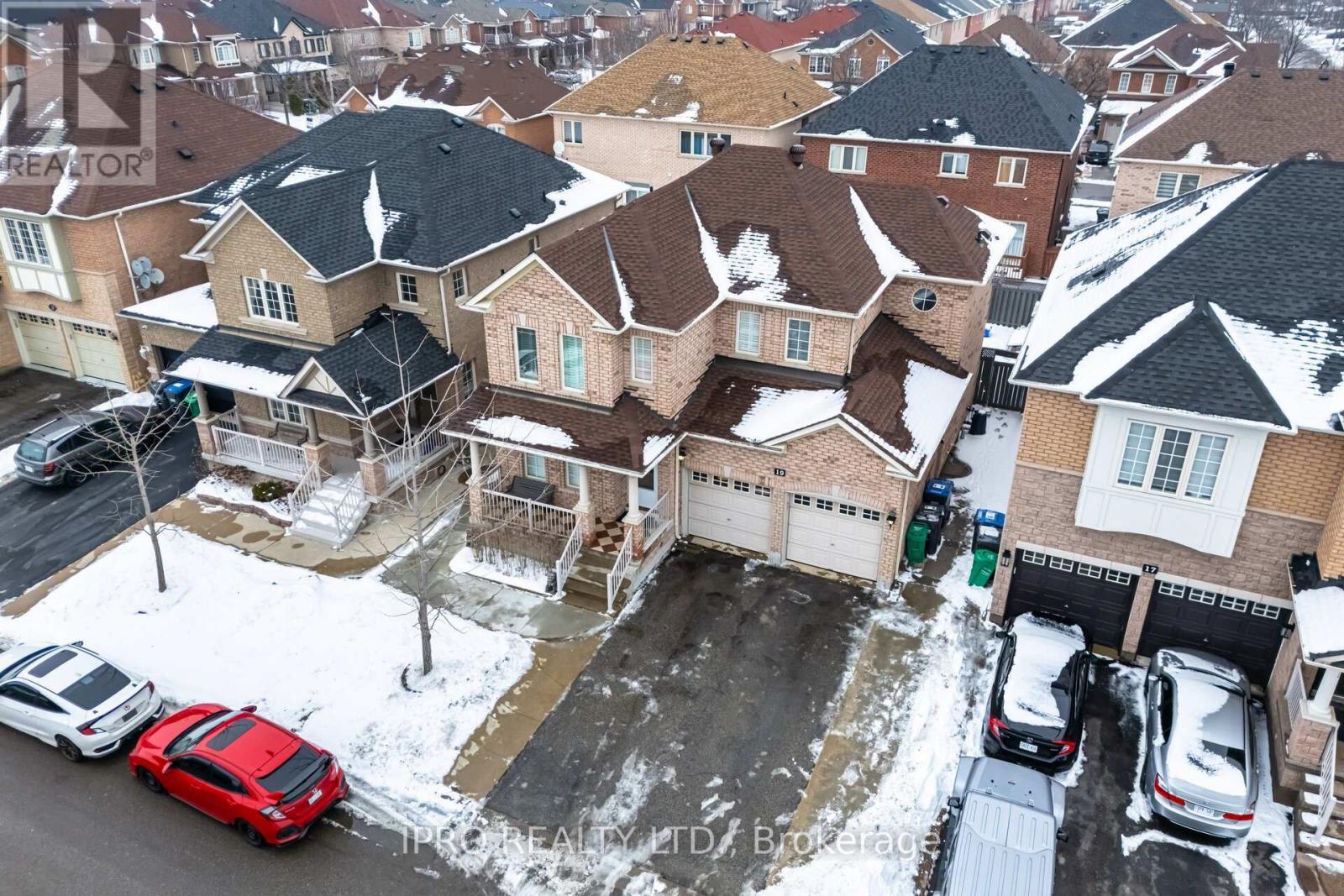19 Citronella Lane Brampton, Ontario L6R 3E8
$1,274,900
Original Aspen Ridge Home, original owner, 4 Bedroom Detached with a 2 bedroom finished basement with separate entrance and kitchen. 2 sets of washer and dryer. No carpet in the home. Hardwood floors on the main and second floor with oak staircase. Laminate flooring in the basement. Roof changed recently (2022), A/C changed recently (2022). California Shutters throughout. Crown molding in the main floor. Entry from the garage to the home. Led pot lights in the main floor. Gas fireplace in the family room. Separate entrance into the basement apartment from the backyard with covered staircase. Kitchen boasts a eat in kitchen area with exit to the backyard. Water heater owned. 2 Gdo. Concrete floor in backyard. SS Appliances in main floor kitchen. (id:61852)
Property Details
| MLS® Number | W12100100 |
| Property Type | Single Family |
| Community Name | Sandringham-Wellington |
| AmenitiesNearBy | Place Of Worship, Public Transit, Schools, Hospital |
| Features | Carpet Free |
| ParkingSpaceTotal | 6 |
Building
| BathroomTotal | 4 |
| BedroomsAboveGround | 4 |
| BedroomsBelowGround | 2 |
| BedroomsTotal | 6 |
| Age | 16 To 30 Years |
| Amenities | Fireplace(s) |
| Appliances | Blinds, Dishwasher, Dryer, Two Stoves, Two Washers, Two Refrigerators |
| BasementFeatures | Apartment In Basement, Separate Entrance |
| BasementType | N/a |
| ConstructionStyleAttachment | Detached |
| CoolingType | Central Air Conditioning |
| ExteriorFinish | Brick |
| FireProtection | Smoke Detectors |
| FireplacePresent | Yes |
| FireplaceTotal | 1 |
| FlooringType | Hardwood, Ceramic |
| FoundationType | Poured Concrete |
| HalfBathTotal | 1 |
| HeatingFuel | Natural Gas |
| HeatingType | Forced Air |
| StoriesTotal | 2 |
| SizeInterior | 2000 - 2500 Sqft |
| Type | House |
| UtilityWater | Municipal Water |
Parking
| Garage |
Land
| Acreage | No |
| LandAmenities | Place Of Worship, Public Transit, Schools, Hospital |
| Sewer | Sanitary Sewer |
| SizeDepth | 85 Ft ,3 In |
| SizeFrontage | 45 Ft ,3 In |
| SizeIrregular | 45.3 X 85.3 Ft |
| SizeTotalText | 45.3 X 85.3 Ft|under 1/2 Acre |
| ZoningDescription | A1 |
Rooms
| Level | Type | Length | Width | Dimensions |
|---|---|---|---|---|
| Second Level | Bedroom | 4.88 m | 3.76 m | 4.88 m x 3.76 m |
| Second Level | Bedroom 2 | 3.35 m | 2 m | 3.35 m x 2 m |
| Second Level | Bedroom 3 | 3.35 m | 3.05 m | 3.35 m x 3.05 m |
| Second Level | Bedroom 4 | 3.05 m | 3.35 m | 3.05 m x 3.35 m |
| Basement | Bedroom 5 | Measurements not available | ||
| Basement | Bedroom | Measurements not available | ||
| Basement | Kitchen | Measurements not available | ||
| Basement | Living Room | Measurements not available | ||
| Basement | Laundry Room | Measurements not available | ||
| Ground Level | Living Room | 5.79 m | 3.05 m | 5.79 m x 3.05 m |
| Ground Level | Dining Room | 5.79 m | 3.05 m | 5.79 m x 3.05 m |
| Ground Level | Kitchen | 3.76 m | 3.26 m | 3.76 m x 3.26 m |
| Ground Level | Eating Area | 3.05 m | 3.05 m | 3.05 m x 3.05 m |
| Ground Level | Family Room | 4.72 m | 3.51 m | 4.72 m x 3.51 m |
| Ground Level | Laundry Room | Measurements not available |
Interested?
Contact us for more information
Tahir Nasir Ahmad
Broker
30 Eglinton Ave W. #c12
Mississauga, Ontario L5R 3E7
Paul Sidhu
Broker
30 Eglinton Ave W. #c12
Mississauga, Ontario L5R 3E7



















































