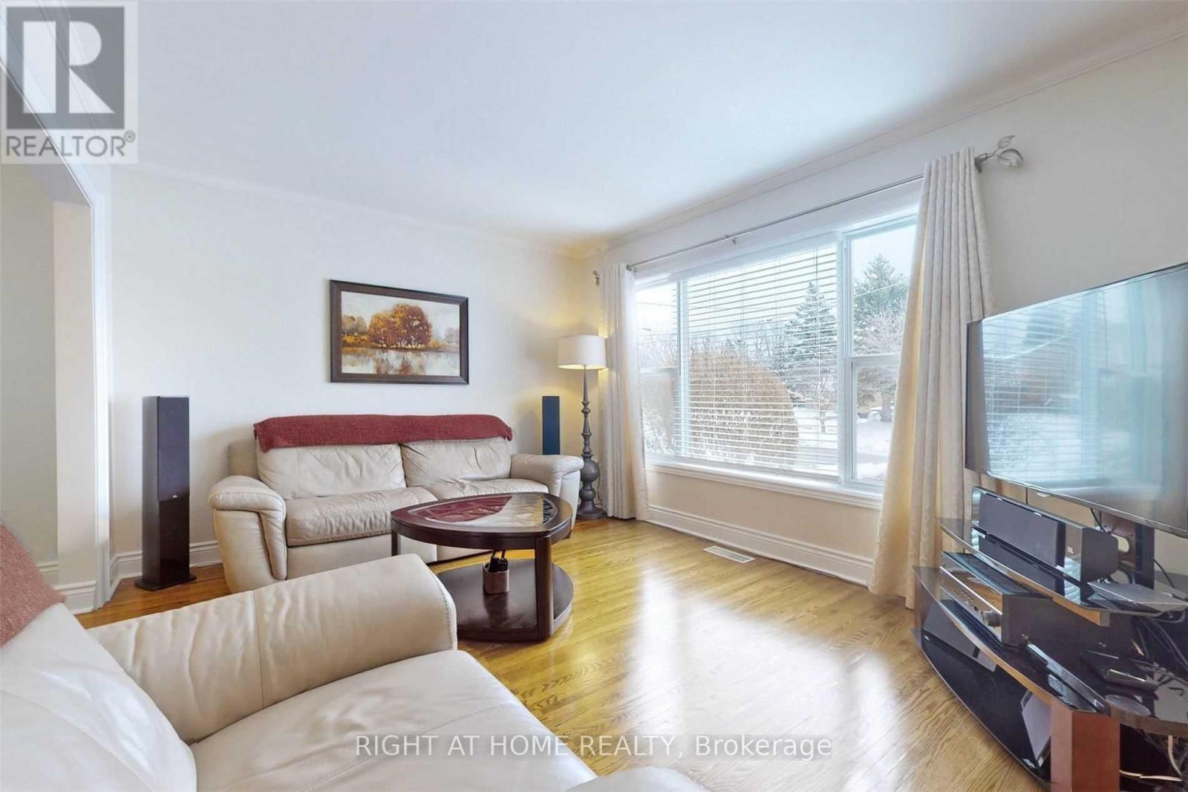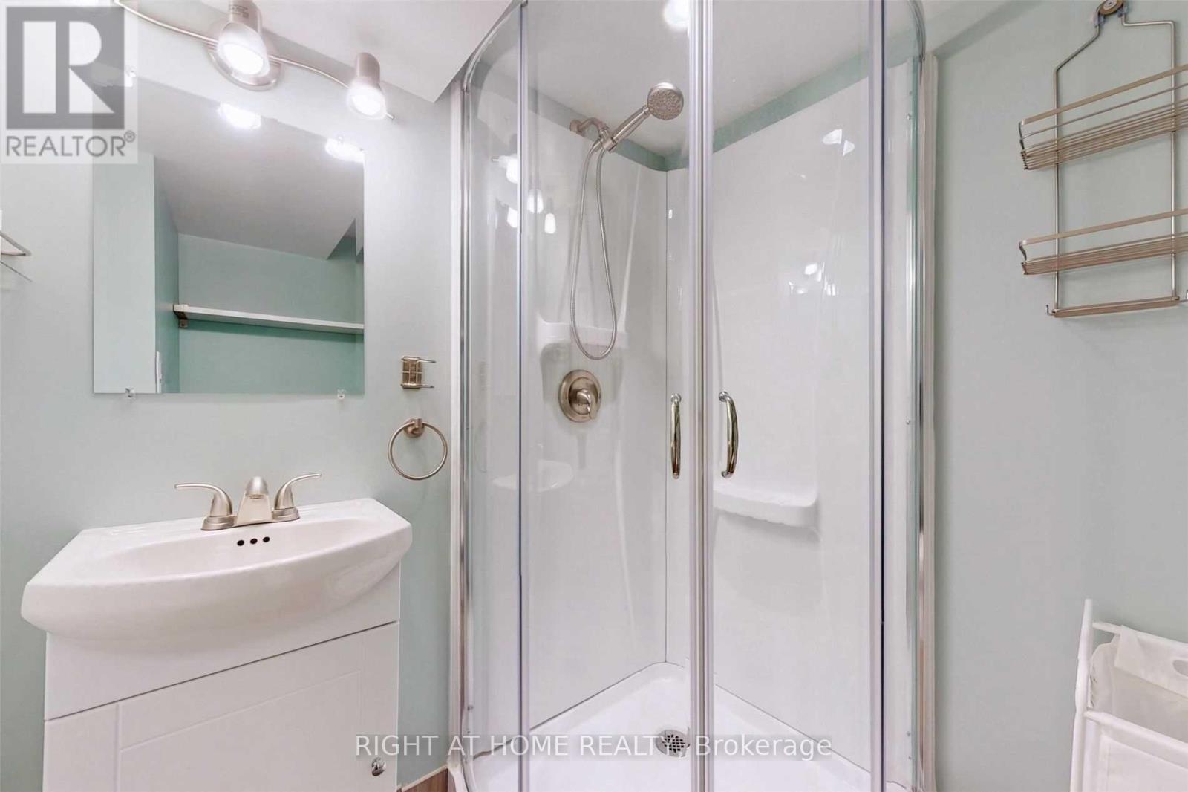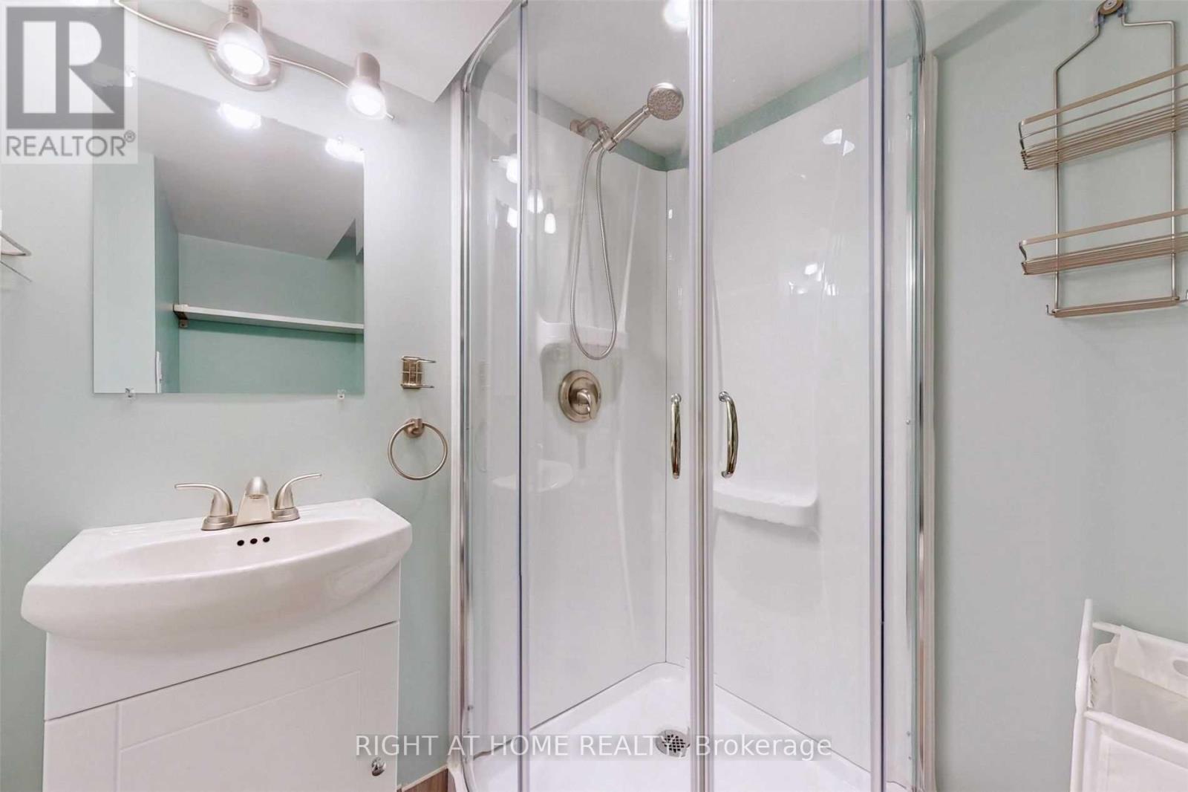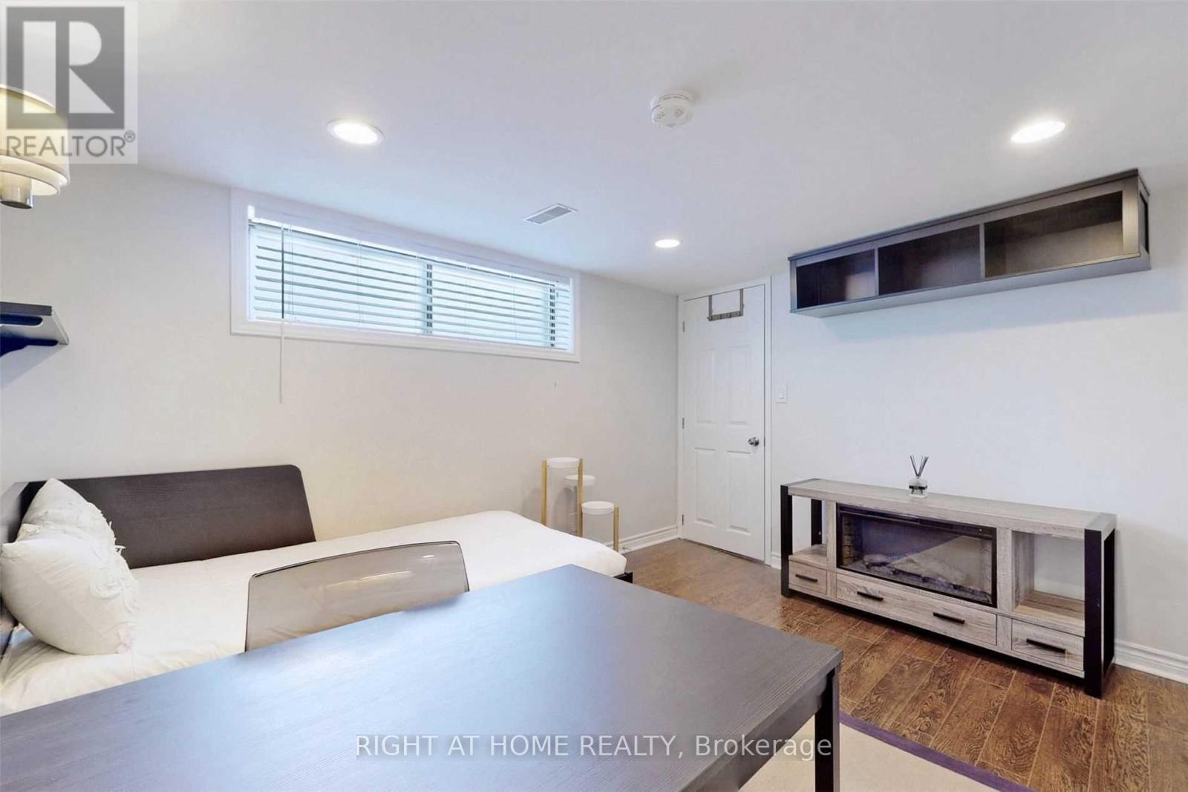19 Chesnut Crescent Toronto, Ontario M1L 1Y4
$3,500 Monthly
Location..Location !! Impeccably updated and maintained, this residence boasts a modern kitchen featuring an island and stainless steel appliances And Hardwood Floor Throughout . Recent upgrades include a newer forced air gas furnace, humidifier, With Two washrooms, including a convenient two-piece powder room in the main floor, every comfort is considered. Outside, indulge in the beauty of spectacular land scaping, complete with a deck, stunning gardens, mature trees, and a hot tuba private oasis just for you! Located on a family-friendly street surrounded by schools, parks, and shopping, with easy access to transit, this home offers both convenience, charm and quiet cozy neighborhood. Walking distance to Warden subway station and many more. (id:61852)
Property Details
| MLS® Number | E12193730 |
| Property Type | Single Family |
| Community Name | Clairlea-Birchmount |
| Features | In-law Suite |
| ParkingSpaceTotal | 4 |
Building
| BathroomTotal | 3 |
| BedroomsAboveGround | 3 |
| BedroomsBelowGround | 1 |
| BedroomsTotal | 4 |
| Appliances | Range, Dishwasher, Microwave, Stove, Refrigerator |
| BasementFeatures | Separate Entrance |
| BasementType | N/a |
| ConstructionStyleAttachment | Semi-detached |
| CoolingType | Central Air Conditioning |
| ExteriorFinish | Aluminum Siding, Brick |
| FlooringType | Hardwood, Ceramic |
| FoundationType | Concrete |
| HalfBathTotal | 1 |
| HeatingFuel | Natural Gas |
| HeatingType | Forced Air |
| StoriesTotal | 2 |
| SizeInterior | 1500 - 2000 Sqft |
| Type | House |
| UtilityWater | Municipal Water |
Parking
| Detached Garage | |
| Garage |
Land
| Acreage | No |
| Sewer | Sanitary Sewer |
Rooms
| Level | Type | Length | Width | Dimensions |
|---|---|---|---|---|
| Second Level | Primary Bedroom | 3.71 m | 3.3 m | 3.71 m x 3.3 m |
| Second Level | Bedroom 2 | 3.15 m | 2.69 m | 3.15 m x 2.69 m |
| Second Level | Bedroom 3 | 2.84 m | 2.64 m | 2.84 m x 2.64 m |
| Lower Level | Bedroom 4 | 4.24 m | 3.81 m | 4.24 m x 3.81 m |
| Lower Level | Laundry Room | Measurements not available | ||
| Main Level | Living Room | 4.09 m | 3.43 m | 4.09 m x 3.43 m |
| Main Level | Dining Room | 3.45 m | 2.51 m | 3.45 m x 2.51 m |
| Main Level | Kitchen | 3.45 m | 3.43 m | 3.45 m x 3.43 m |
Utilities
| Electricity | Available |
| Sewer | Available |
Interested?
Contact us for more information
Sri Thangavadivel
Salesperson
242 King Street East #1
Oshawa, Ontario L1H 1C7

























