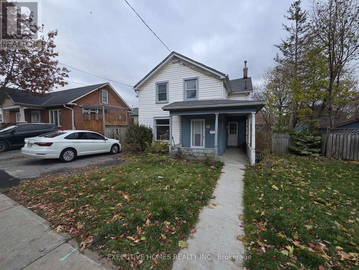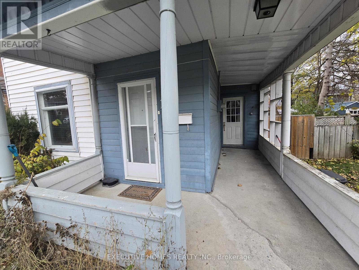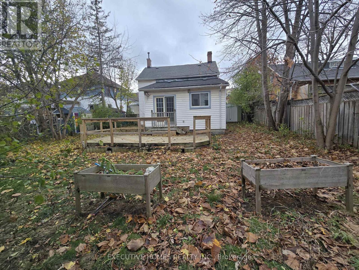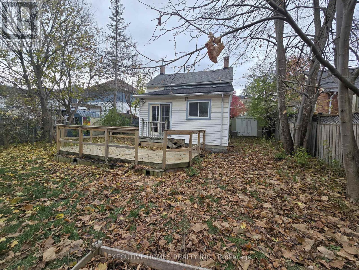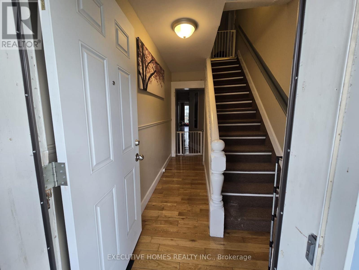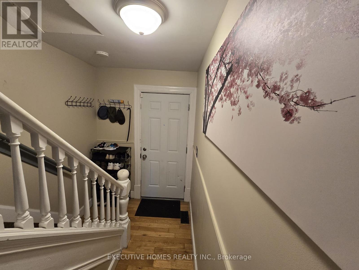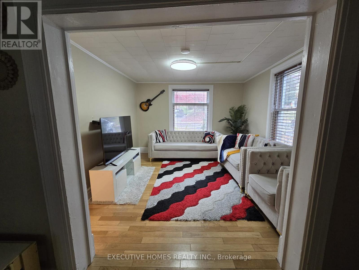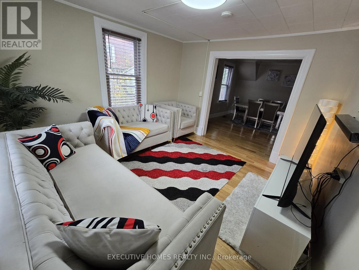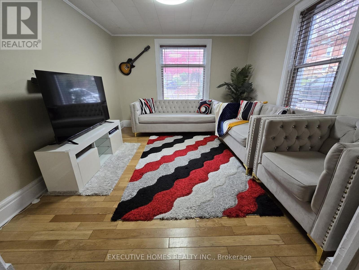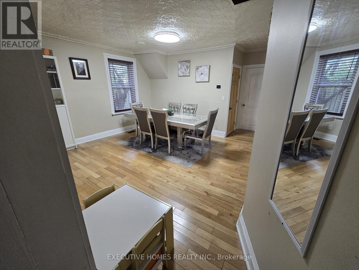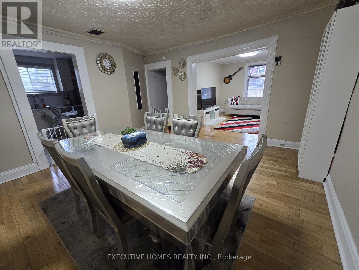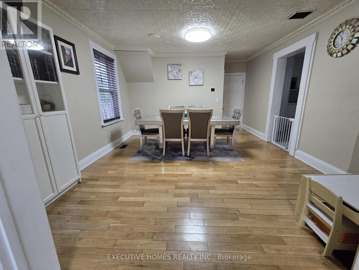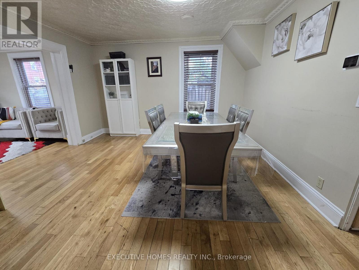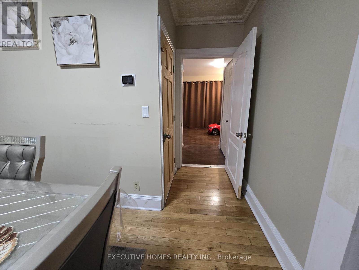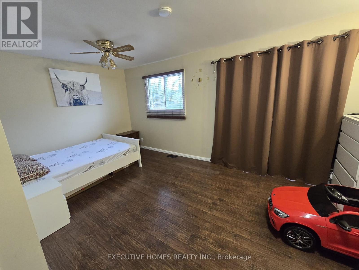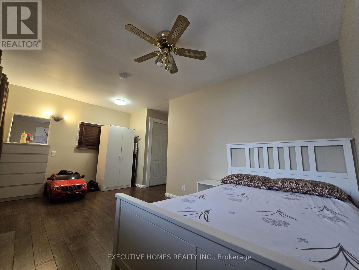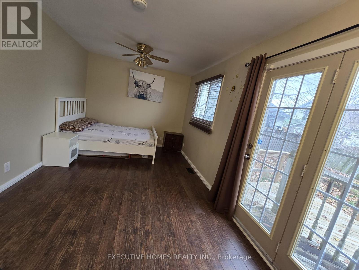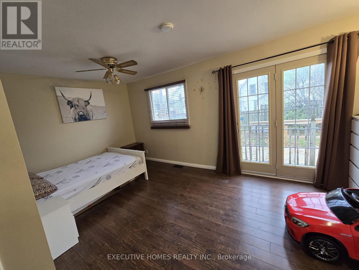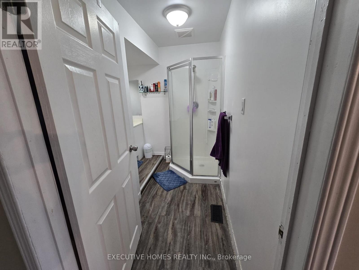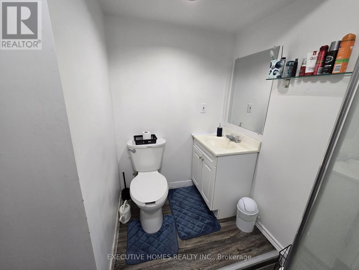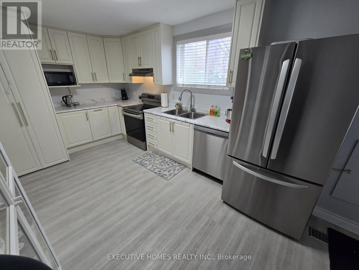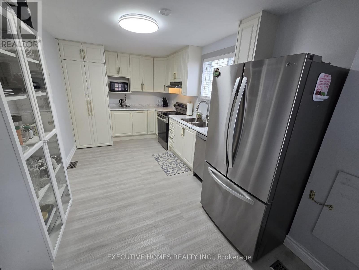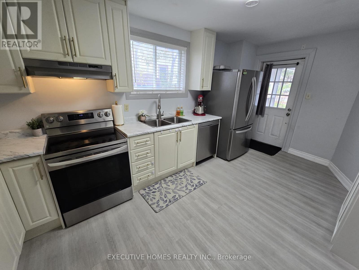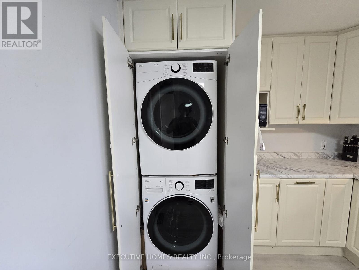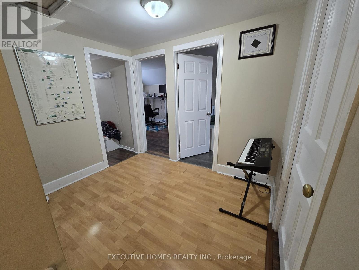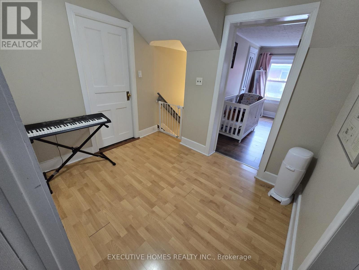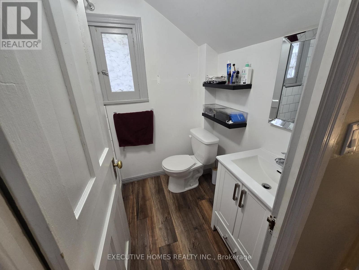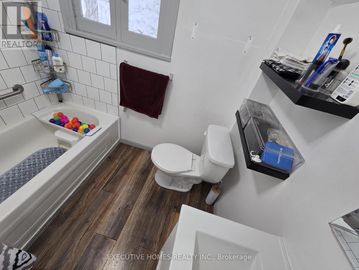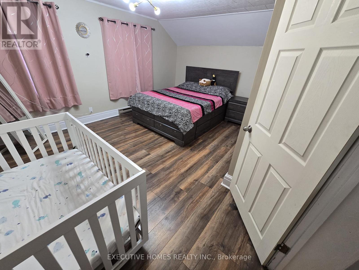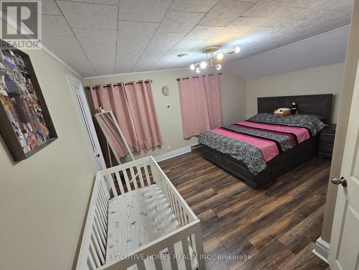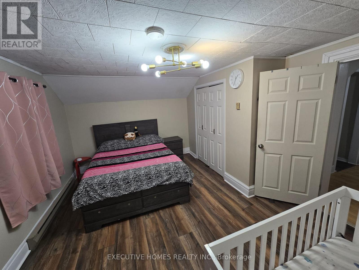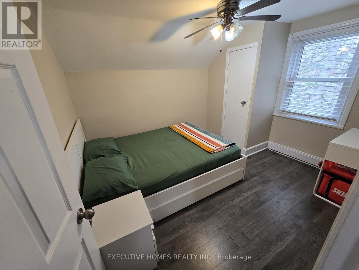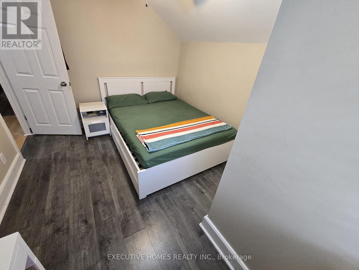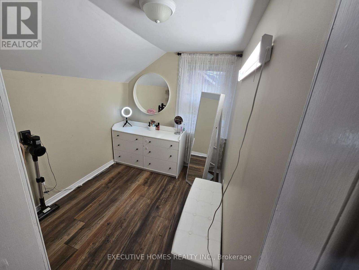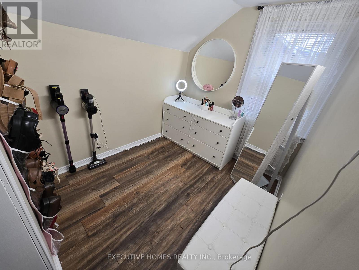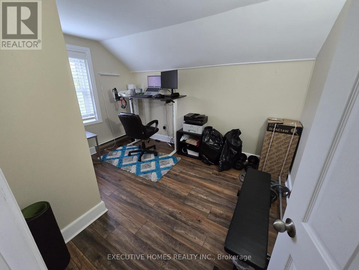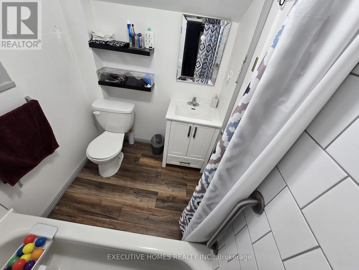19 Cedar Street Belleville, Ontario K8P 3L8
$475,000
Welcome to 19 Cedar Street. This 2-storey home makes an incredible opportunity for first-time home buyers. The Kitchen and washrooms are fully renovated. Situated in a convenient area walkable to downtown Belleville, shopping, farmers markets, restaurants and walking trails. Enjoy coffee on the Front Porch or on the large deck in the fenced-in backyard. This bright and spacious home has a large kitchen, a dining room with tiling, a separate family room and main floor laundry. The second level offers 3 bedrooms with an aden/nursery! Waiting for the next family to make it as their own. (id:61852)
Property Details
| MLS® Number | X12564584 |
| Property Type | Single Family |
| Community Name | Belleville Ward |
| ParkingSpaceTotal | 2 |
Building
| BathroomTotal | 2 |
| BedroomsAboveGround | 3 |
| BedroomsTotal | 3 |
| Appliances | Dishwasher, Dryer, Stove, Washer, Refrigerator |
| BasementType | Crawl Space |
| ConstructionStyleAttachment | Detached |
| CoolingType | Central Air Conditioning |
| ExteriorFinish | Vinyl Siding, Wood |
| FoundationType | Concrete |
| HeatingFuel | Natural Gas |
| HeatingType | Forced Air |
| StoriesTotal | 2 |
| SizeInterior | 1500 - 2000 Sqft |
| Type | House |
| UtilityWater | Municipal Water |
Parking
| No Garage |
Land
| Acreage | No |
| Sewer | Sanitary Sewer |
| SizeDepth | 107 Ft ,3 In |
| SizeFrontage | 49 Ft ,3 In |
| SizeIrregular | 49.3 X 107.3 Ft |
| SizeTotalText | 49.3 X 107.3 Ft |
Rooms
| Level | Type | Length | Width | Dimensions |
|---|---|---|---|---|
| Second Level | Bedroom 3 | 11.68 m | 9.25 m | 11.68 m x 9.25 m |
| Second Level | Bathroom | 5.41 m | 7.15 m | 5.41 m x 7.15 m |
| Second Level | Den | 8.43 m | 7.15 m | 8.43 m x 7.15 m |
| Second Level | Primary Bedroom | 14.76 m | 12.4 m | 14.76 m x 12.4 m |
| Second Level | Bedroom 2 | 11.25 m | 9.42 m | 11.25 m x 9.42 m |
| Main Level | Kitchen | 9.32 m | 7.41 m | 9.32 m x 7.41 m |
| Main Level | Eating Area | 9.32 m | 9.58 m | 9.32 m x 9.58 m |
| Main Level | Dining Room | 11.58 m | 12.25 m | 11.58 m x 12.25 m |
| Main Level | Family Room | 16.83 m | 14.24 m | 16.83 m x 14.24 m |
| Main Level | Living Room | 15.42 m | 17.09 m | 15.42 m x 17.09 m |
| Main Level | Utility Room | 2.76 m | 4.33 m | 2.76 m x 4.33 m |
| Main Level | Laundry Room | Measurements not available | ||
| Main Level | Bathroom | 8.99 m | 7.68 m | 8.99 m x 7.68 m |
Interested?
Contact us for more information
Ayaz Ahmed
Salesperson
115 Matheson Blvd West #207a
Mississauga, Ontario L5R 1C9
Aziz Gohir
Broker of Record
115 Matheson Blvd West #207a
Mississauga, Ontario L5R 1C9
