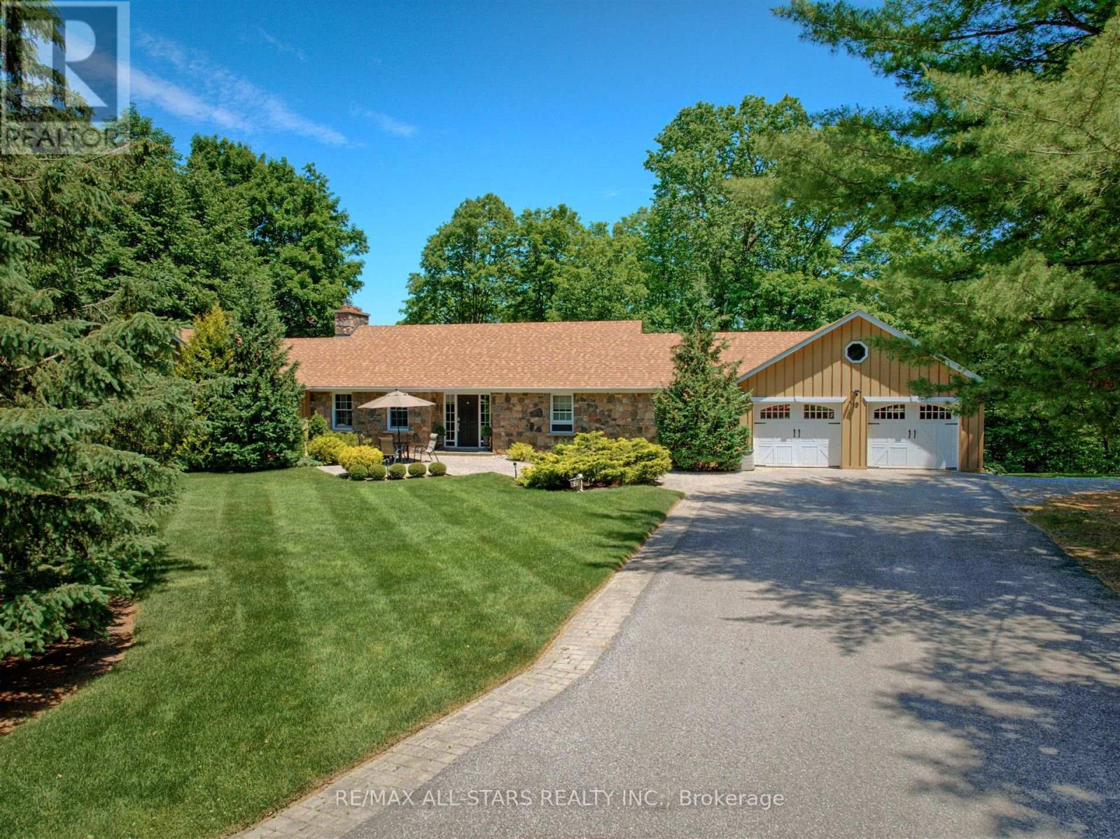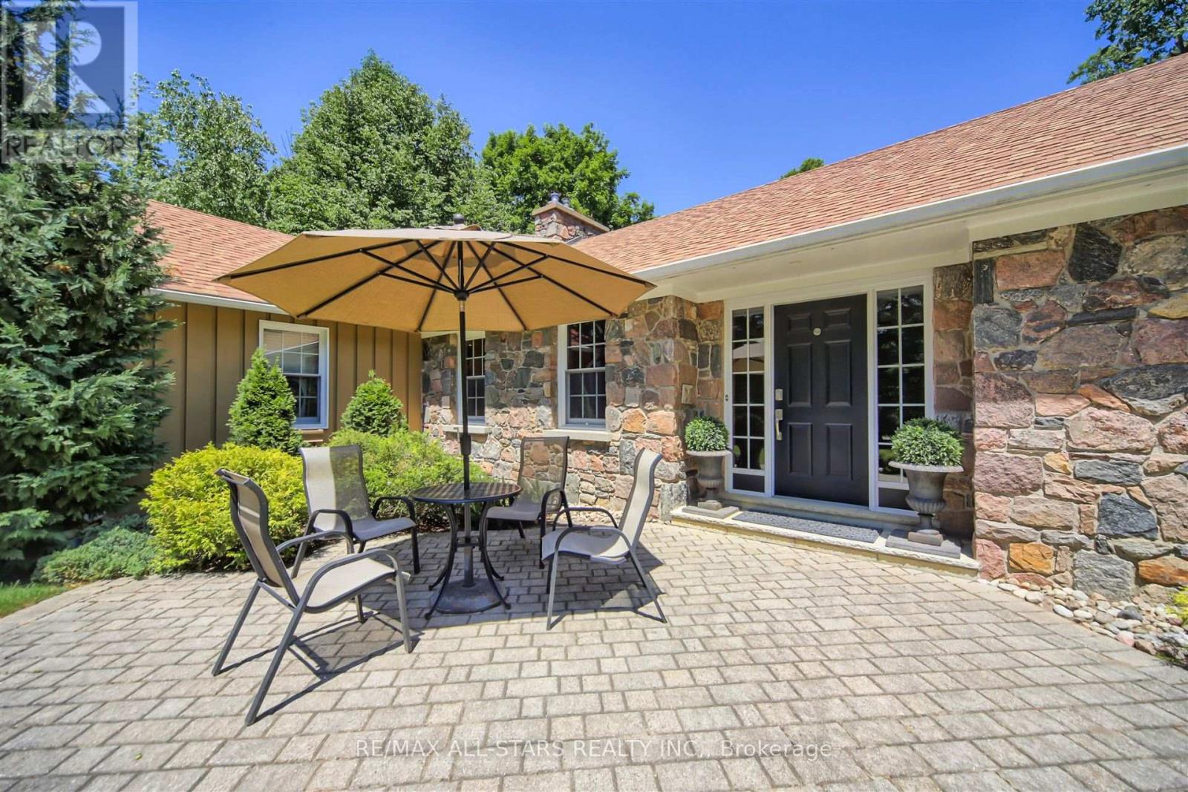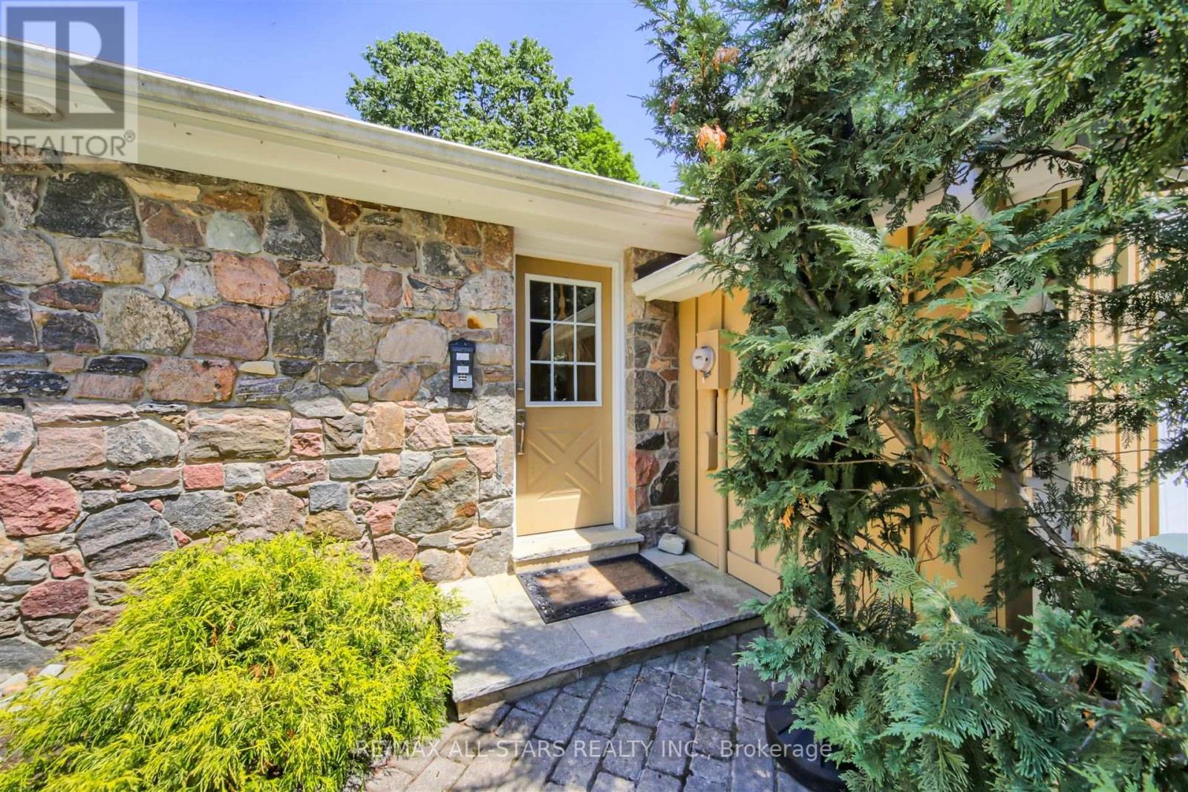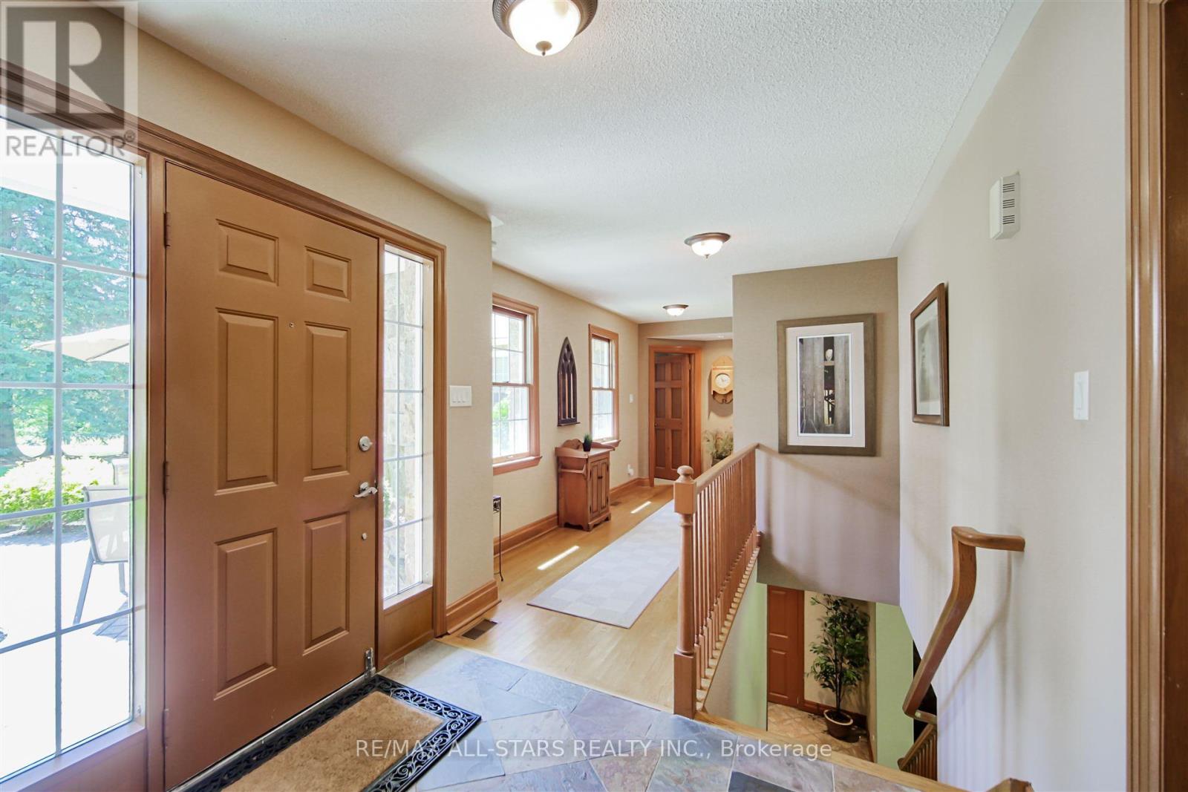19 Bristol Sands Crescent Uxbridge, Ontario L4A 7X4
$1,988,000
Discover unparalleled privacy in this perfectly maintained spacious bungalow in Bristol Pond Estates, nestled on over 3 acres of forested ravine with views of nature from every room. Centred between the growing towns of Stouffville and Uxbridge, this home also provides quick access to city conveniences of Markham and the GTA. The thoughtfully designed main floor is warm, inviting and features two primary bedrooms with ensuites, ensuring comfort and privacy, as well as a conveniently located 2-pce powder room for guests. The great room, with cathedral ceiling, wood-burning fireplace and large windows, creates a "floating in the treetops" experience. The open kitchen seamlessly connects to the living and dining areas, all with easy access to a comfortable screened-in porch and a large deck overlooking the ravine, perfect for sunbathing or relaxing in the hot tub. The tastefully finished lower level boasts oversized windows and forest views. It includes two bright above-grade bedrooms, a 4-piece washroom, spacious family room with propane fireplace and walkout to a sunny backyard, perfect for a future pool. Additional lower-level rooms include a large recreation room, workshop and laundry room. The natural topography provides a large side lot with private driveway access from the street, offering an ideal spot for an accessory building or home. Ownership in Bristol Pond Estates grants you use of the community-owned 10-acre pond, perfect for a summer afternoon paddle or a winter family hockey game. Don't miss this rare opportunity! (id:61852)
Property Details
| MLS® Number | N12290988 |
| Property Type | Single Family |
| Community Name | Rural Uxbridge |
| AmenitiesNearBy | Golf Nearby |
| Features | Ravine |
| ParkingSpaceTotal | 11 |
| Structure | Porch, Shed |
Building
| BathroomTotal | 4 |
| BedroomsAboveGround | 2 |
| BedroomsBelowGround | 2 |
| BedroomsTotal | 4 |
| Appliances | Central Vacuum, Dishwasher, Dryer, Garage Door Opener, Stove, Washer, Window Coverings, Refrigerator |
| ArchitecturalStyle | Bungalow |
| BasementDevelopment | Finished |
| BasementFeatures | Walk Out |
| BasementType | N/a (finished) |
| ConstructionStyleAttachment | Detached |
| CoolingType | Central Air Conditioning |
| ExteriorFinish | Wood, Stone |
| FireplacePresent | Yes |
| FireplaceTotal | 3 |
| FlooringType | Hardwood, Carpeted |
| HalfBathTotal | 1 |
| HeatingFuel | Propane |
| HeatingType | Forced Air |
| StoriesTotal | 1 |
| SizeInterior | 1500 - 2000 Sqft |
| Type | House |
| UtilityWater | Drilled Well |
Parking
| Attached Garage | |
| Garage |
Land
| Acreage | No |
| LandAmenities | Golf Nearby |
| LandscapeFeatures | Landscaped |
| Sewer | Septic System |
| SizeDepth | 411 Ft ,6 In |
| SizeFrontage | 396 Ft ,4 In |
| SizeIrregular | 396.4 X 411.5 Ft ; Irregular |
| SizeTotalText | 396.4 X 411.5 Ft ; Irregular |
Rooms
| Level | Type | Length | Width | Dimensions |
|---|---|---|---|---|
| Basement | Recreational, Games Room | 5.43 m | 4.48 m | 5.43 m x 4.48 m |
| Basement | Workshop | 5.27 m | 3.37 m | 5.27 m x 3.37 m |
| Basement | Bedroom | 4.36 m | 3.44 m | 4.36 m x 3.44 m |
| Basement | Bedroom | 4.48 m | 3.66 m | 4.48 m x 3.66 m |
| Basement | Family Room | 7.13 m | 5.27 m | 7.13 m x 5.27 m |
| Ground Level | Living Room | 7.64 m | 4.75 m | 7.64 m x 4.75 m |
| Ground Level | Dining Room | 5.03 m | 3.44 m | 5.03 m x 3.44 m |
| Ground Level | Kitchen | 3.51 m | 3.23 m | 3.51 m x 3.23 m |
| Ground Level | Eating Area | 4.05 m | 3.23 m | 4.05 m x 3.23 m |
| Ground Level | Foyer | 3.26 m | 2.25 m | 3.26 m x 2.25 m |
| Ground Level | Primary Bedroom | 5.97 m | 4.02 m | 5.97 m x 4.02 m |
| Ground Level | Bedroom | 4.24 m | 4.08 m | 4.24 m x 4.08 m |
Utilities
| Electricity | Installed |
https://www.realtor.ca/real-estate/28618758/19-bristol-sands-crescent-uxbridge-rural-uxbridge
Interested?
Contact us for more information
Derek Cormack
Broker
5071 Highway 7 East #5
Unionville, Ontario L3R 1N3
Joey Gallucci
Salesperson
5071 Highway 7 East #5
Unionville, Ontario L3R 1N3












































