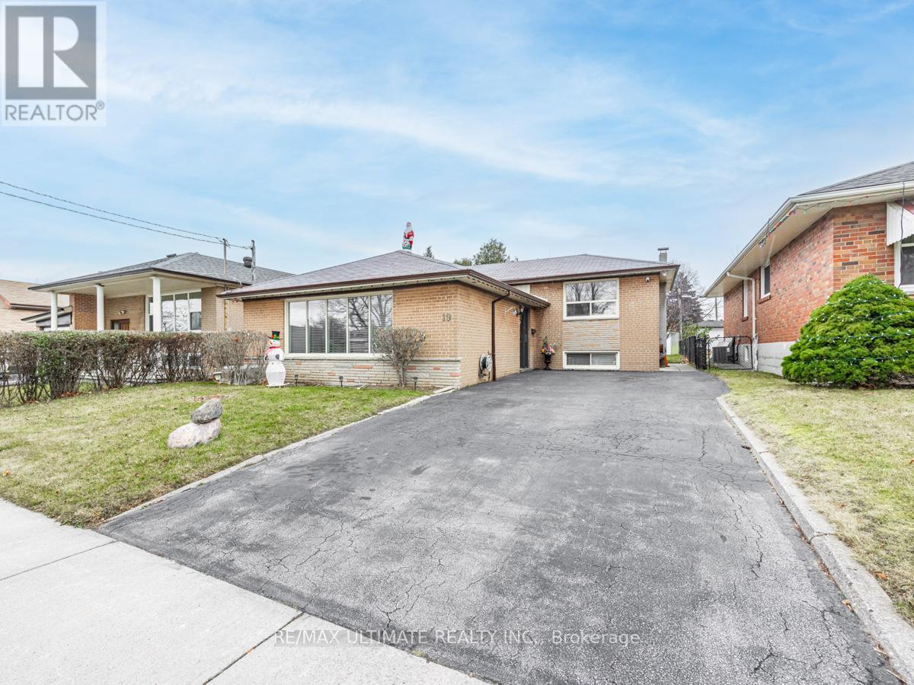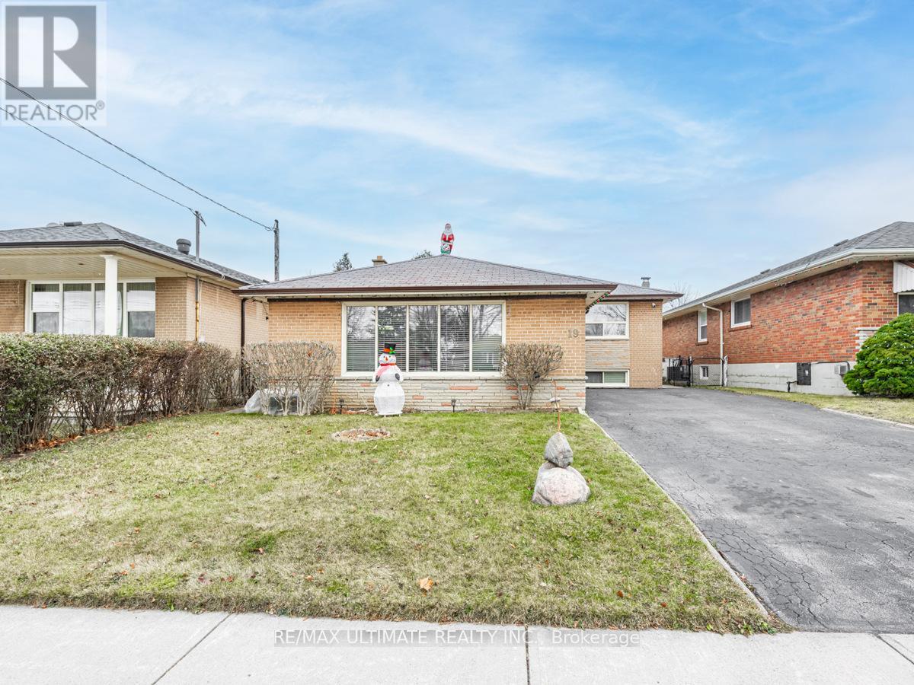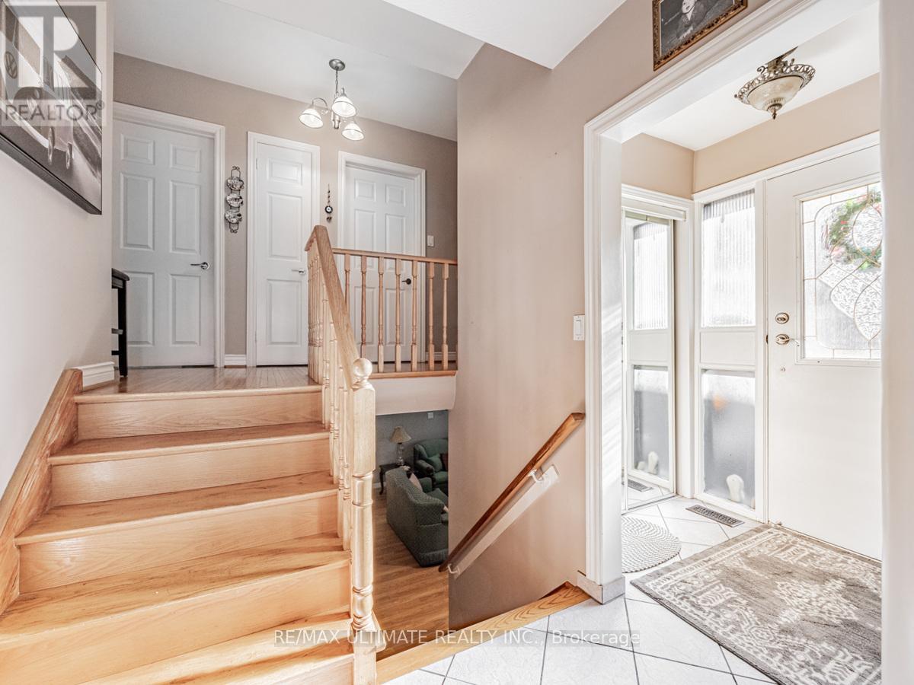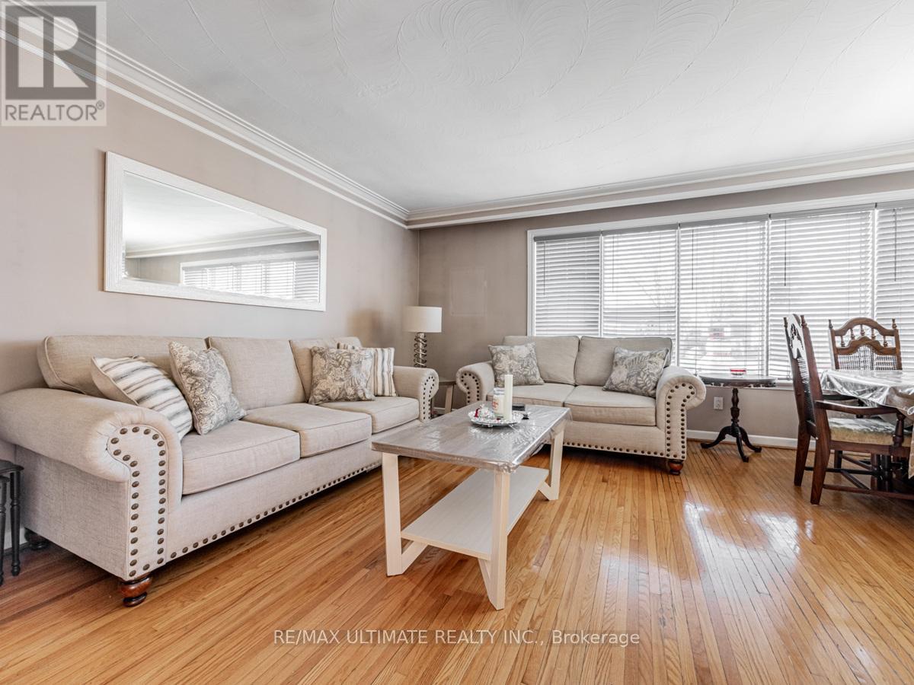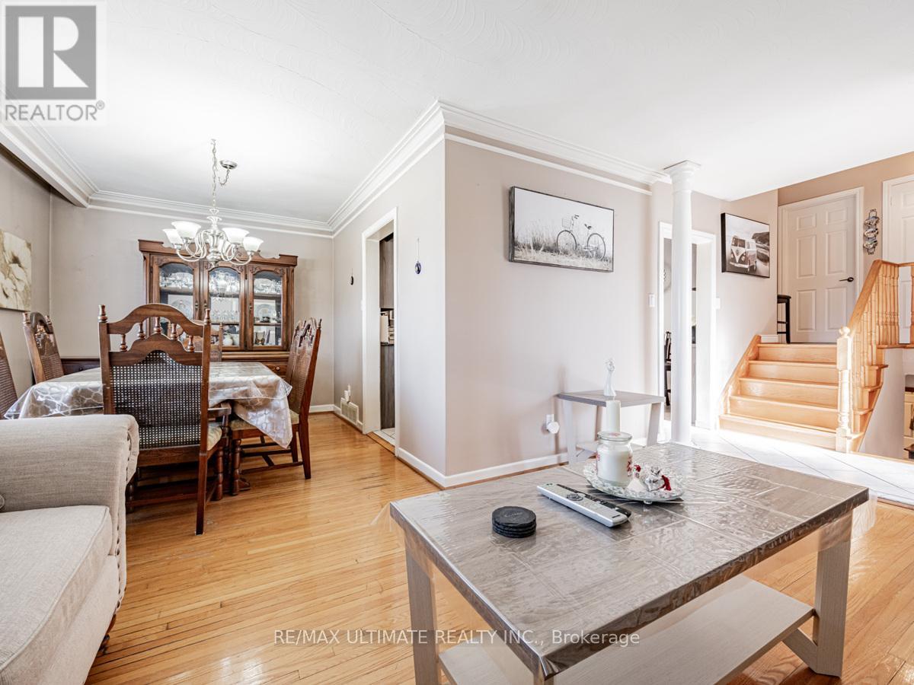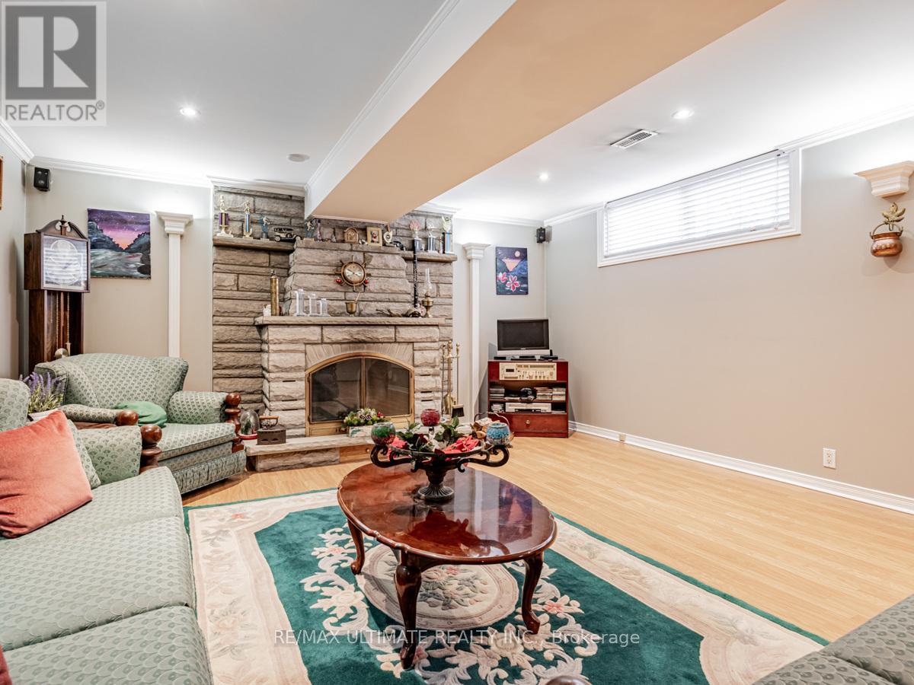19 Brantwood Drive Toronto, Ontario M1H 2G5
$1,069,000
Welcome to this stunning 4-level backsplit, offering spacious living, comfort, style, and functionality. Located in a desirable neighborhood, this home features hardwood floors, 3 large bedrooms, and 2 updated bathrooms. The main level includes a bright and open living and dining area, leading to a beautifully updated kitchen with stainless steel appliances. Enjoy easy access to the side yard through the kitchen walkout, ideal for outdoor entertaining. The upper level offers three generously sized bedrooms with ample closet space, as well as a refreshed 4-piece bathroom. The lower levels are perfect for family living and entertaining, with a large family room that boasts a wood-burning fire place and a built-in bar. Adjacent, the expansive rec room offers versatile space for multiple uses, including additional storage or the potential for an extra bedroom. Step outside to the well-maintained yard, featuring an oversized custom shed for extra storage or as a workshop. This home has been lovingly cared for and offers a perfect combination of comfort and practicality. With ample space and versatile living areas, this home is ready for you to move in and enjoy! (id:61852)
Property Details
| MLS® Number | E11998032 |
| Property Type | Single Family |
| Neigbourhood | Scarborough |
| Community Name | Woburn |
| ParkingSpaceTotal | 4 |
Building
| BathroomTotal | 2 |
| BedroomsAboveGround | 3 |
| BedroomsBelowGround | 1 |
| BedroomsTotal | 4 |
| Amenities | Fireplace(s) |
| Appliances | Central Vacuum, Dishwasher, Dryer, Microwave, Stove, Washer, Refrigerator |
| BasementDevelopment | Finished |
| BasementType | N/a (finished) |
| ConstructionStyleAttachment | Detached |
| ConstructionStyleSplitLevel | Backsplit |
| CoolingType | Central Air Conditioning |
| ExteriorFinish | Brick |
| FireplacePresent | Yes |
| FlooringType | Hardwood, Ceramic |
| FoundationType | Block |
| HeatingFuel | Natural Gas |
| HeatingType | Forced Air |
| SizeInterior | 1099.9909 - 1499.9875 Sqft |
| Type | House |
| UtilityWater | Municipal Water |
Parking
| No Garage |
Land
| Acreage | No |
| Sewer | Sanitary Sewer |
| SizeDepth | 112 Ft |
| SizeFrontage | 45 Ft |
| SizeIrregular | 45 X 112 Ft |
| SizeTotalText | 45 X 112 Ft |
Rooms
| Level | Type | Length | Width | Dimensions |
|---|---|---|---|---|
| Basement | Recreational, Games Room | 4.88 m | 3.61 m | 4.88 m x 3.61 m |
| Lower Level | Family Room | 4.6 m | 7.37 m | 4.6 m x 7.37 m |
| Lower Level | Bathroom | 2.54 m | 0.94 m | 2.54 m x 0.94 m |
| Lower Level | Laundry Room | 4.7 m | 2.92 m | 4.7 m x 2.92 m |
| Main Level | Living Room | 4.8 m | 3.45 m | 4.8 m x 3.45 m |
| Main Level | Dining Room | 2.69 m | 3.05 m | 2.69 m x 3.05 m |
| Main Level | Kitchen | 2.16 m | 2.95 m | 2.16 m x 2.95 m |
| Main Level | Eating Area | 2.06 m | 2.95 m | 2.06 m x 2.95 m |
| Upper Level | Bathroom | 2.03 m | 2.39 m | 2.03 m x 2.39 m |
| Upper Level | Primary Bedroom | 3.99 m | 3.15 m | 3.99 m x 3.15 m |
| Upper Level | Bedroom 2 | 3.35 m | 2.77 m | 3.35 m x 2.77 m |
| Upper Level | Bedroom 3 | 2.62 m | 3.48 m | 2.62 m x 3.48 m |
https://www.realtor.ca/real-estate/27974590/19-brantwood-drive-toronto-woburn-woburn
Interested?
Contact us for more information
Angelo Vretos
Salesperson
1739 Bayview Ave.
Toronto, Ontario M4G 3C1
