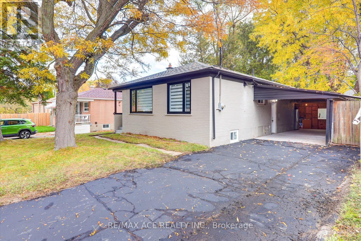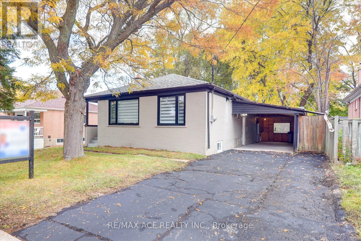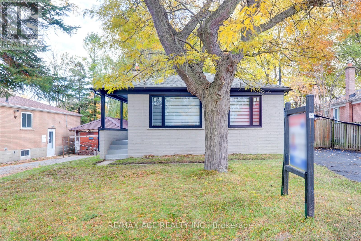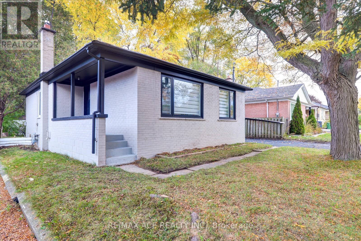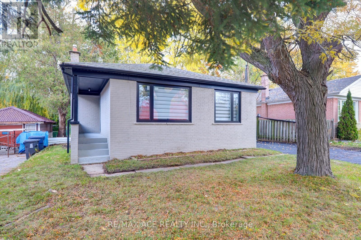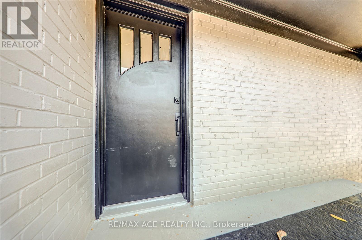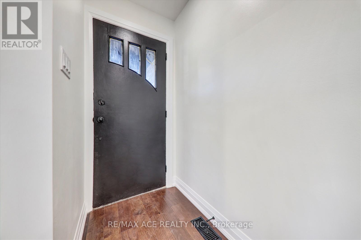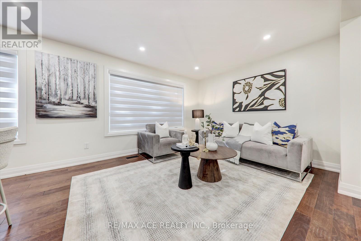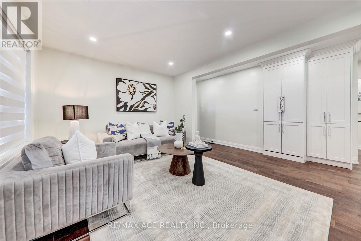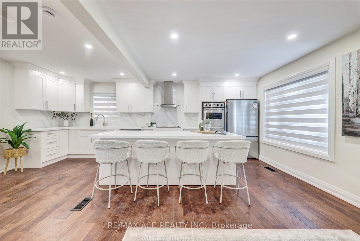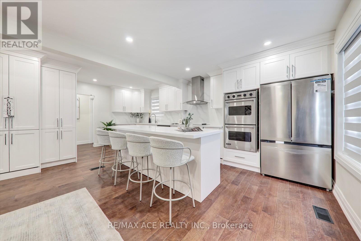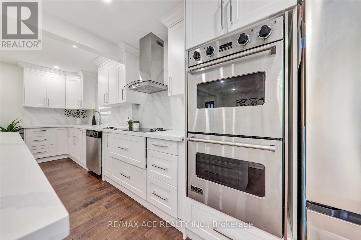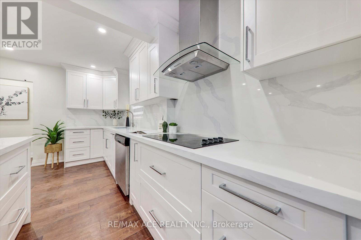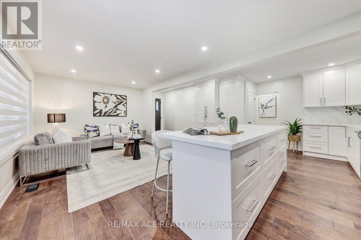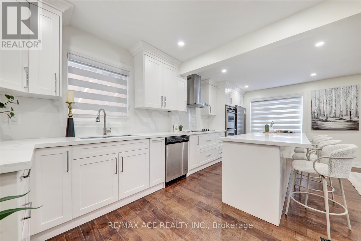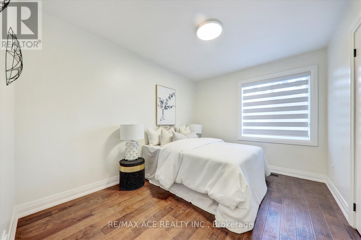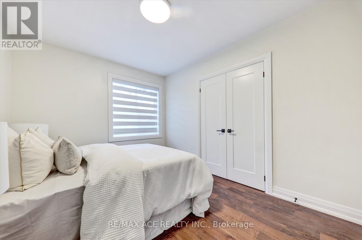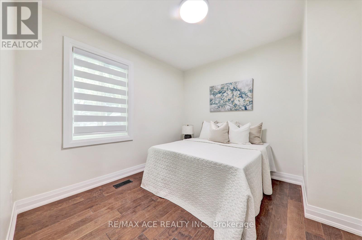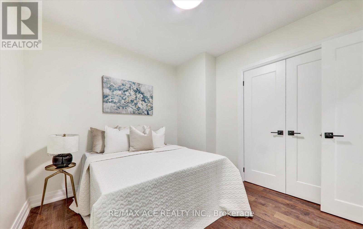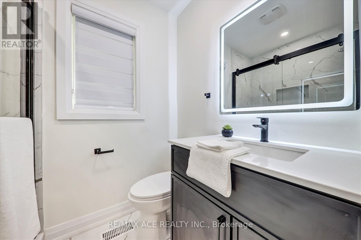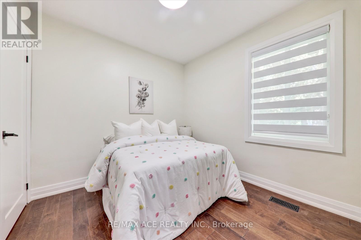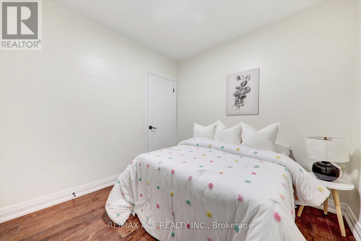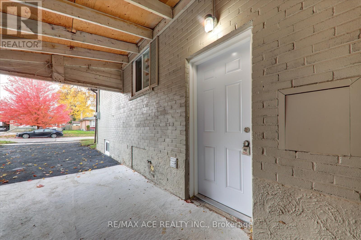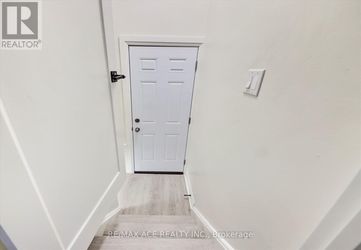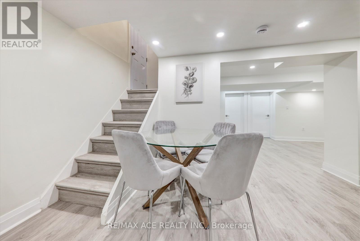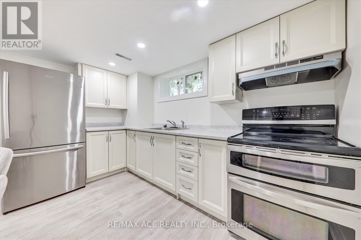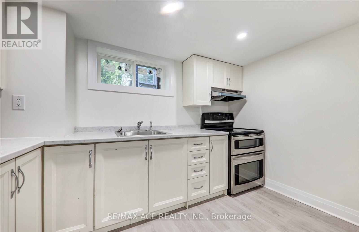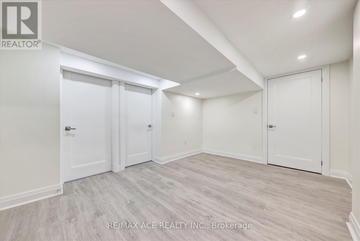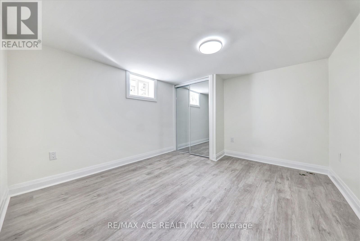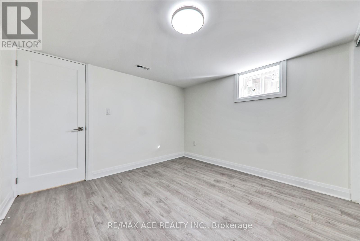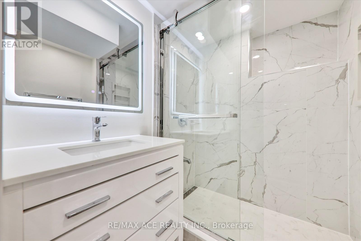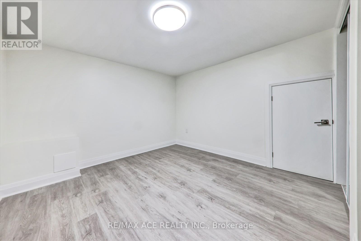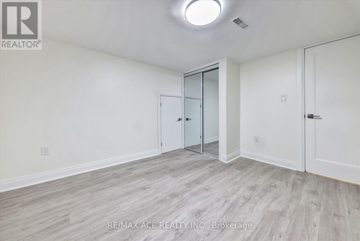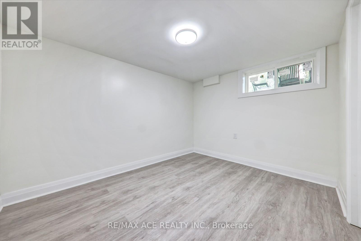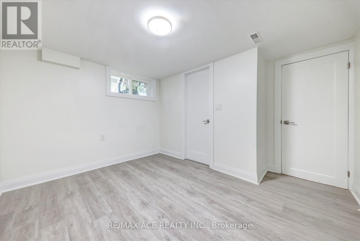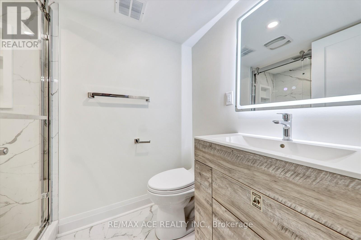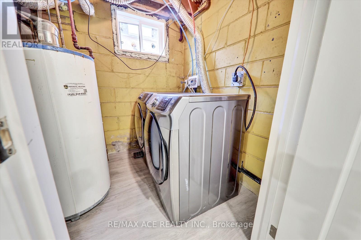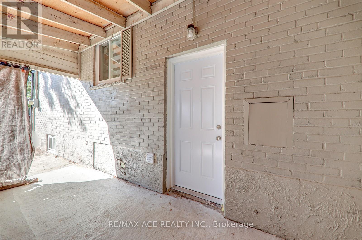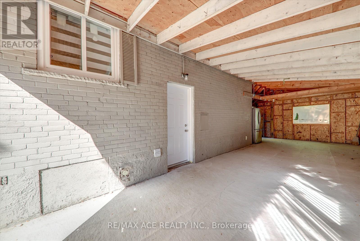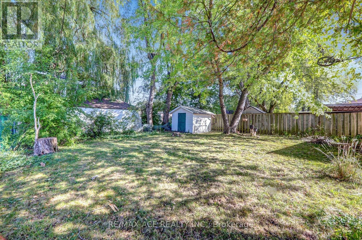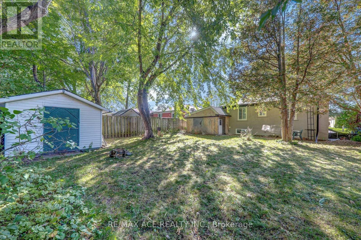19 Blakemanor Boulevard Toronto, Ontario M1J 2W3
6 Bedroom
4 Bathroom
700 - 1100 sqft
Bungalow
None
Forced Air
$1,069,000
Prime location on a spacious lot! This full-brick bungalow offers 3 bedrooms, 1.5 bathrooms, a bright living room, a separate dining area, and an eat-in kitchen. The basement features a separate entrance with 2 additional bedrooms, a den, a washroom, and a large unfinished area-perfect for customization or income potential. Enjoy a private backyard and convenient access to the GO Station, grocery stores, schools, and parks. A great opportunity you don't want to miss! (id:61852)
Property Details
| MLS® Number | E12486814 |
| Property Type | Single Family |
| Neigbourhood | Scarborough |
| Community Name | Woburn |
| EquipmentType | Water Heater |
| ParkingSpaceTotal | 3 |
| RentalEquipmentType | Water Heater |
Building
| BathroomTotal | 4 |
| BedroomsAboveGround | 3 |
| BedroomsBelowGround | 3 |
| BedroomsTotal | 6 |
| Appliances | Dishwasher, Dryer, Two Stoves, Two Washers, Two Refrigerators |
| ArchitecturalStyle | Bungalow |
| BasementDevelopment | Finished |
| BasementFeatures | Separate Entrance |
| BasementType | N/a, N/a (finished) |
| ConstructionStyleAttachment | Detached |
| CoolingType | None |
| ExteriorFinish | Brick |
| FlooringType | Hardwood, Tile, Laminate |
| HalfBathTotal | 1 |
| HeatingFuel | Natural Gas |
| HeatingType | Forced Air |
| StoriesTotal | 1 |
| SizeInterior | 700 - 1100 Sqft |
| Type | House |
| UtilityWater | Municipal Water |
Parking
| Carport | |
| No Garage |
Land
| Acreage | No |
| Sewer | Sanitary Sewer |
| SizeDepth | 118 Ft ,1 In |
| SizeFrontage | 48 Ft |
| SizeIrregular | 48 X 118.1 Ft |
| SizeTotalText | 48 X 118.1 Ft |
Rooms
| Level | Type | Length | Width | Dimensions |
|---|---|---|---|---|
| Basement | Den | 3.73 m | 3.23 m | 3.73 m x 3.23 m |
| Basement | Living Room | 3.2 m | 4.2 m | 3.2 m x 4.2 m |
| Basement | Kitchen | Measurements not available | ||
| Basement | Bedroom 4 | 3.39 m | 3.43 m | 3.39 m x 3.43 m |
| Basement | Bedroom 5 | 3.73 m | 3.25 m | 3.73 m x 3.25 m |
| Main Level | Living Room | 4.72 m | 4.24 m | 4.72 m x 4.24 m |
| Main Level | Dining Room | 4.72 m | 4.24 m | 4.72 m x 4.24 m |
| Main Level | Kitchen | 6.3 m | 2.9 m | 6.3 m x 2.9 m |
| Main Level | Primary Bedroom | 3.6 m | 2.84 m | 3.6 m x 2.84 m |
| Main Level | Bedroom 2 | 3.18 m | 2.82 m | 3.18 m x 2.82 m |
| Main Level | Bedroom 3 | 2.7 m | 2.64 m | 2.7 m x 2.64 m |
https://www.realtor.ca/real-estate/29042250/19-blakemanor-boulevard-toronto-woburn-woburn
Interested?
Contact us for more information
Vaheesan Jeyaveerasingam
Broker
RE/MAX Ace Realty Inc.
1286 Kennedy Road Unit 3
Toronto, Ontario M1P 2L5
1286 Kennedy Road Unit 3
Toronto, Ontario M1P 2L5
