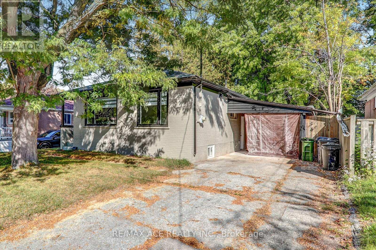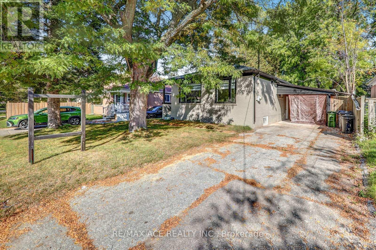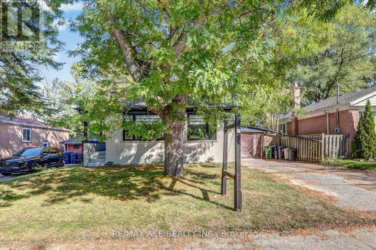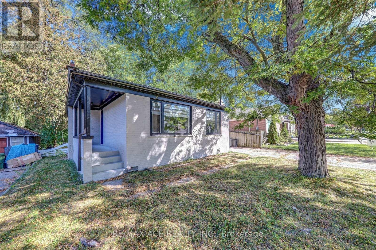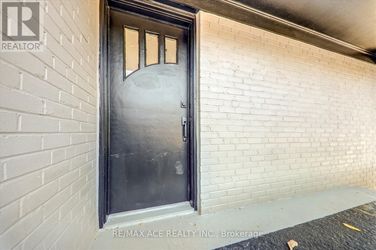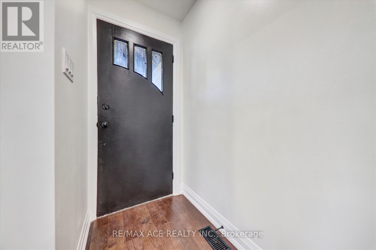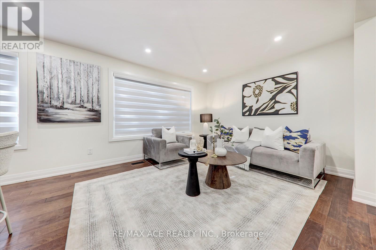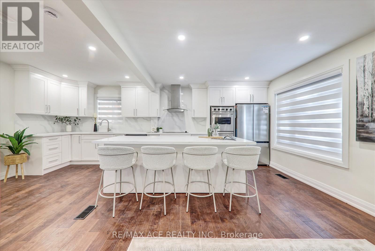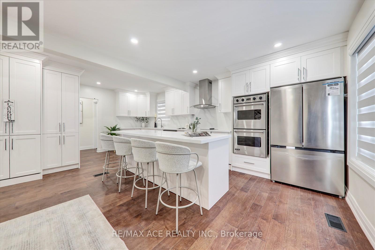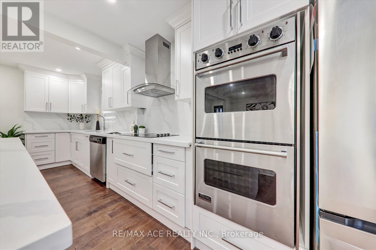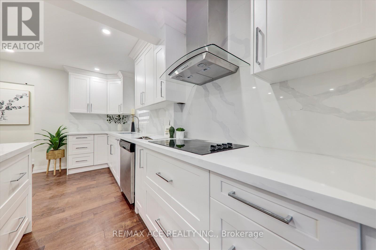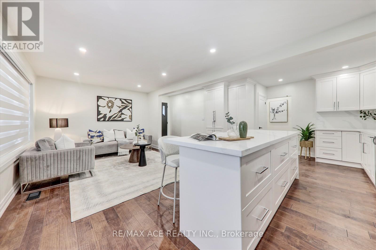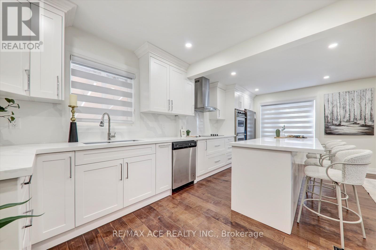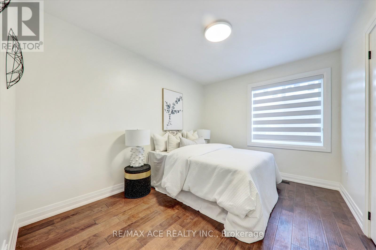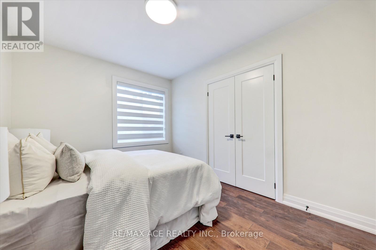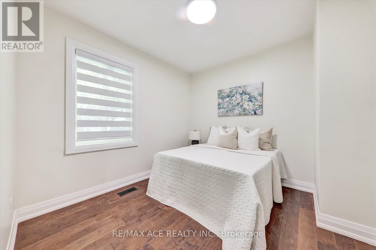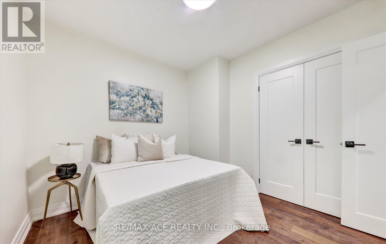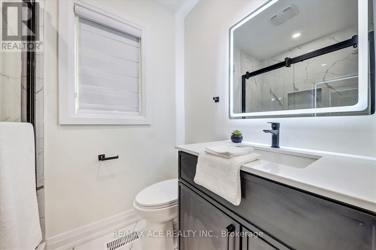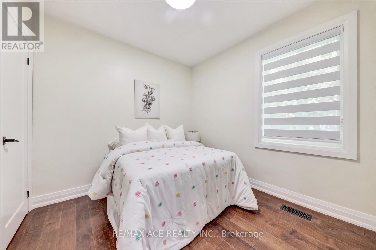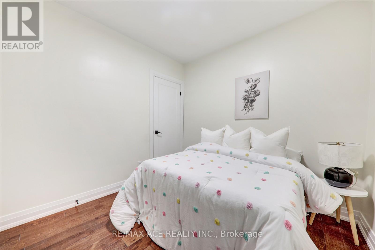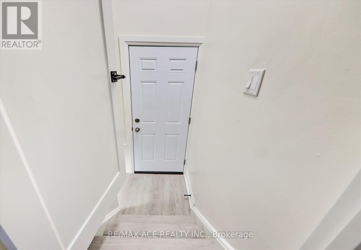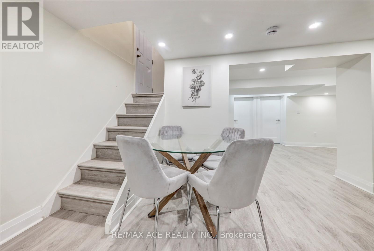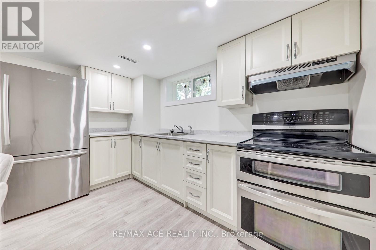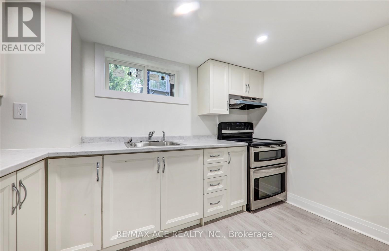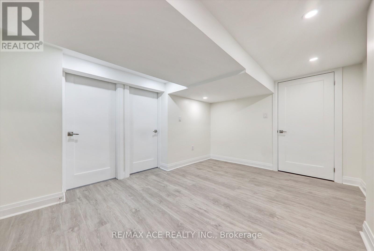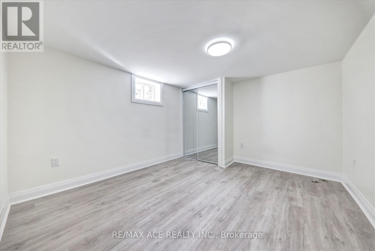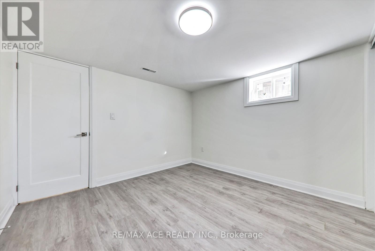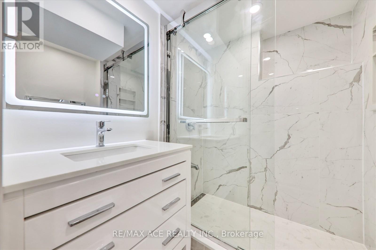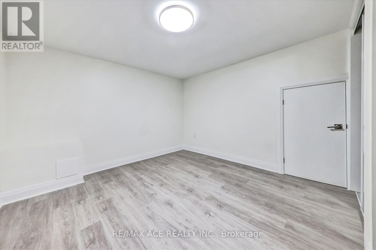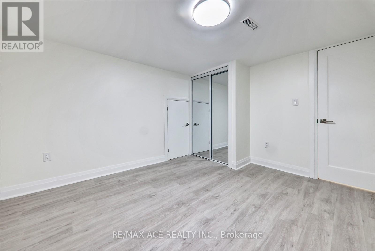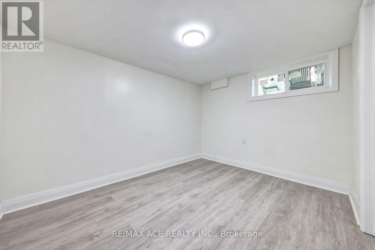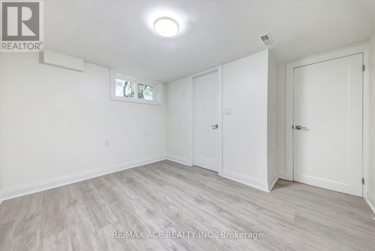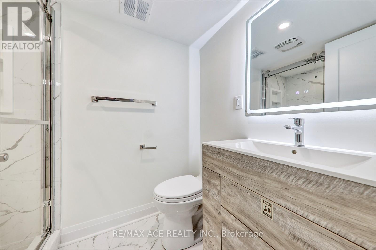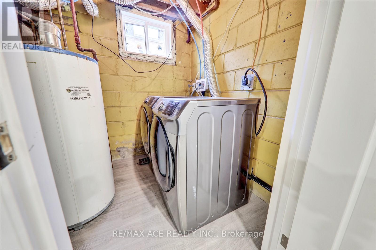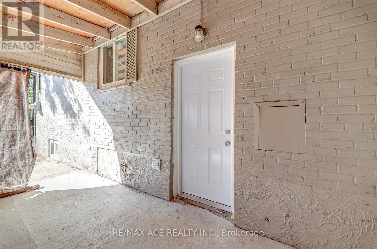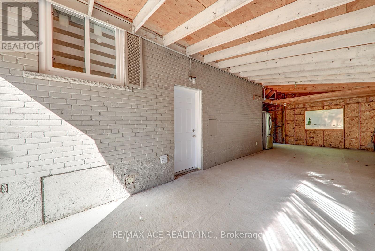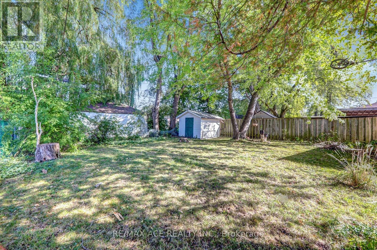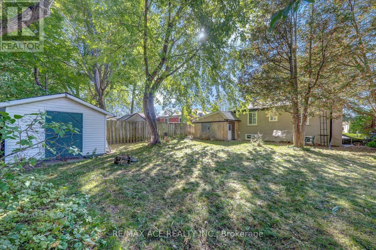19 Blakemanor Boulevard Toronto, Ontario M1J 2W3
$1,119,000
Nestled in an excellent location, this charming full brick bungalow sits on an oversized lot and offers endless potential for both families and investors alike. The main floor boasts 3 spacious bedrooms along with 1.5 bathrooms, a welcoming living room, a dedicated dining area, and a bright eat-in kitchen perfect for everyday meals. The home also features a separate side entrance leading to the basement, where you'll find 2 additional bedrooms, a versatile den, a full washroom, and a generous unfinished space ideal for creating an in-law suite, rental unit, or your dream recreation area. Recent upgrades include brand new windows, fresh paint throughout, and newly installed hardwood floors, giving the home a modern and refreshed feel. Step outside to enjoy your private backyard oasis, offering plenty of room for family gatherings, gardening, or simply relaxing in the fresh air. Located just minutes from the GO Station, grocery stores, schools, and parks, this home combines convenience with comfort, making it a truly remarkable opportunity. (id:61852)
Property Details
| MLS® Number | E12445009 |
| Property Type | Single Family |
| Neigbourhood | Scarborough |
| Community Name | Woburn |
| EquipmentType | Water Heater |
| ParkingSpaceTotal | 3 |
| RentalEquipmentType | Water Heater |
Building
| BathroomTotal | 4 |
| BedroomsAboveGround | 3 |
| BedroomsBelowGround | 3 |
| BedroomsTotal | 6 |
| Appliances | Dishwasher, Dryer, Two Stoves, Two Washers, Two Refrigerators |
| ArchitecturalStyle | Bungalow |
| BasementDevelopment | Finished |
| BasementFeatures | Separate Entrance |
| BasementType | N/a, N/a (finished) |
| ConstructionStyleAttachment | Detached |
| CoolingType | None |
| ExteriorFinish | Brick |
| FlooringType | Hardwood, Tile, Laminate |
| HalfBathTotal | 1 |
| HeatingFuel | Natural Gas |
| HeatingType | Forced Air |
| StoriesTotal | 1 |
| SizeInterior | 700 - 1100 Sqft |
| Type | House |
| UtilityWater | Municipal Water |
Parking
| Carport | |
| No Garage |
Land
| Acreage | No |
| Sewer | Sanitary Sewer |
| SizeDepth | 118 Ft ,1 In |
| SizeFrontage | 48 Ft |
| SizeIrregular | 48 X 118.1 Ft |
| SizeTotalText | 48 X 118.1 Ft |
Rooms
| Level | Type | Length | Width | Dimensions |
|---|---|---|---|---|
| Basement | Den | 3.73 m | 3.23 m | 3.73 m x 3.23 m |
| Basement | Living Room | 3.2 m | 4.2 m | 3.2 m x 4.2 m |
| Basement | Kitchen | Measurements not available | ||
| Basement | Bedroom 4 | 3.39 m | 3.43 m | 3.39 m x 3.43 m |
| Basement | Bedroom 5 | 3.73 m | 3.25 m | 3.73 m x 3.25 m |
| Main Level | Living Room | 4.72 m | 4.24 m | 4.72 m x 4.24 m |
| Main Level | Dining Room | 4.72 m | 4.24 m | 4.72 m x 4.24 m |
| Main Level | Kitchen | 6.3 m | 2.9 m | 6.3 m x 2.9 m |
| Main Level | Primary Bedroom | 3.6 m | 2.84 m | 3.6 m x 2.84 m |
| Main Level | Bedroom 2 | 3.18 m | 2.82 m | 3.18 m x 2.82 m |
| Main Level | Bedroom 3 | 2.7 m | 2.64 m | 2.7 m x 2.64 m |
https://www.realtor.ca/real-estate/28952139/19-blakemanor-boulevard-toronto-woburn-woburn
Interested?
Contact us for more information
Vaheesan Jeyaveerasingam
Broker
1286 Kennedy Road Unit 3
Toronto, Ontario M1P 2L5
