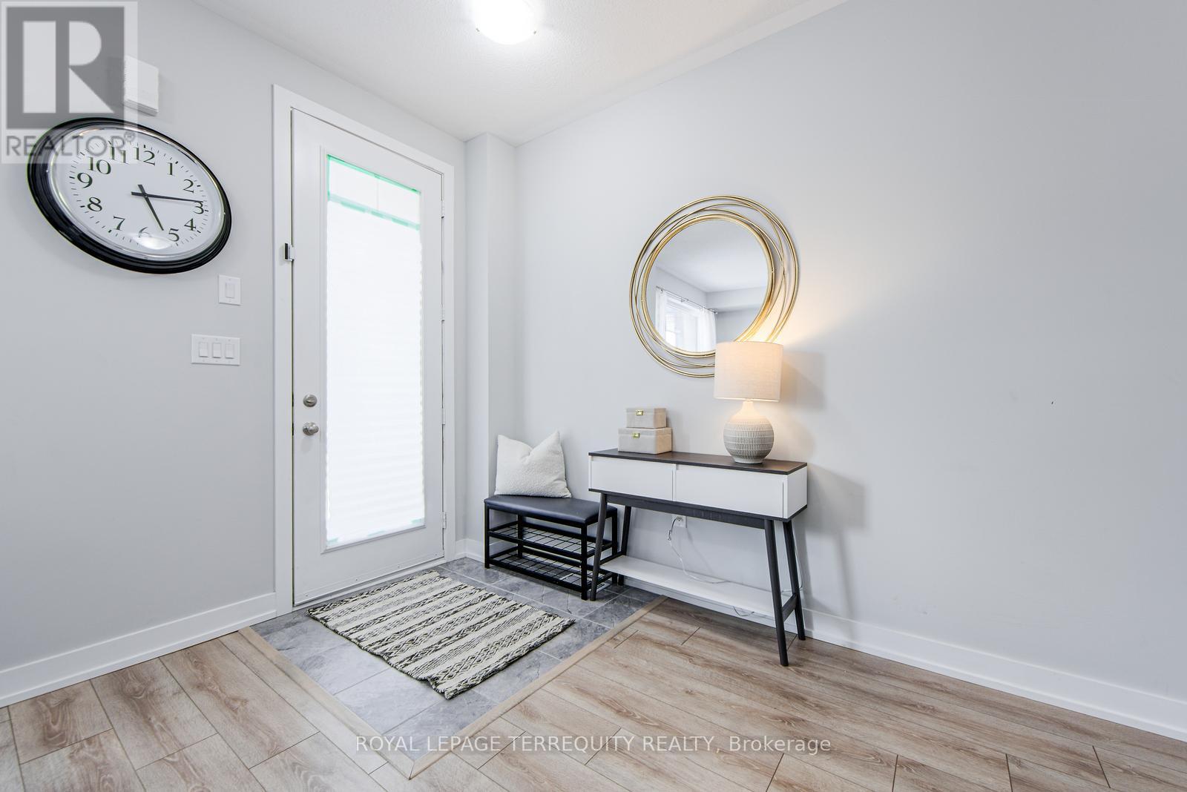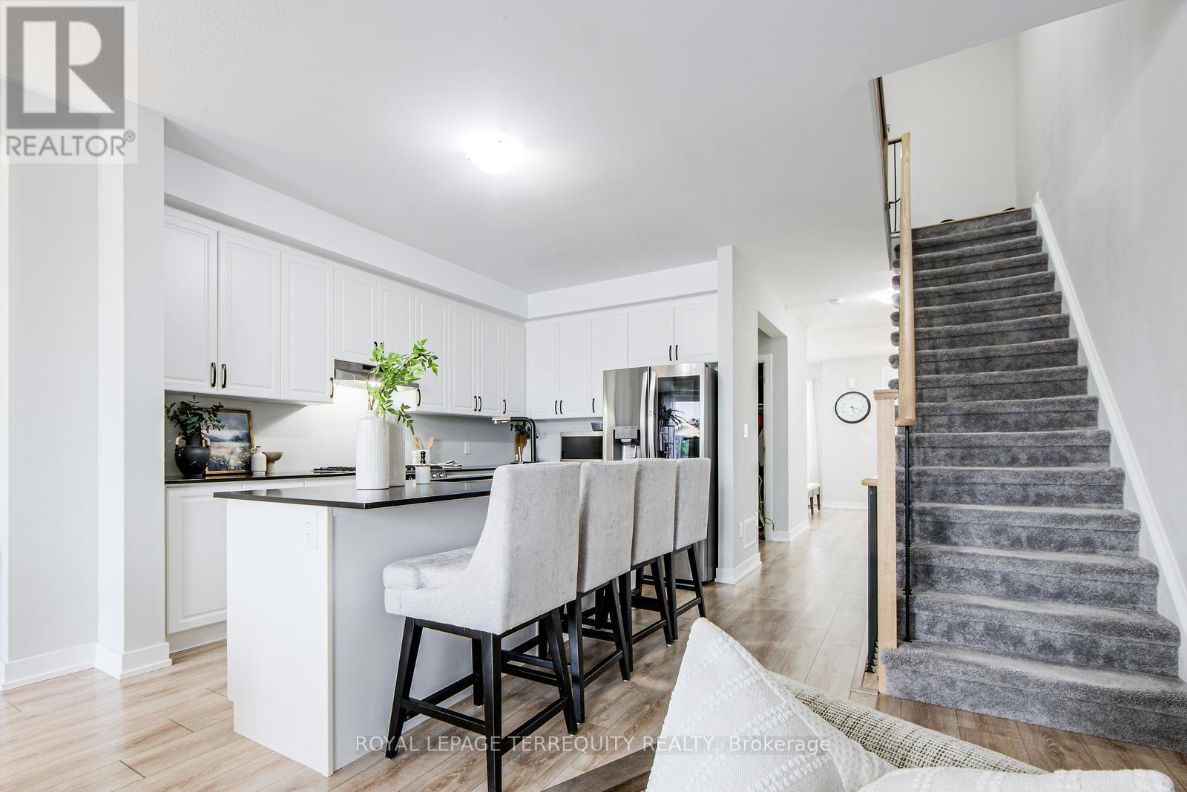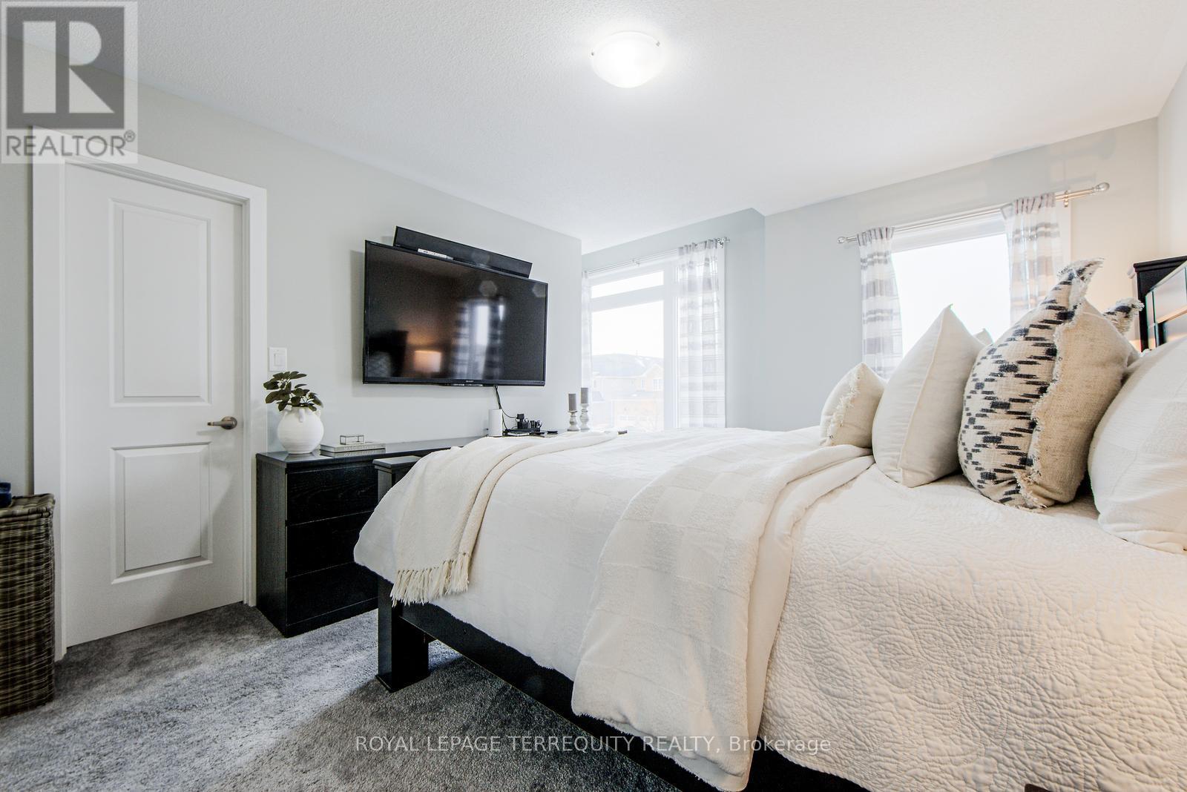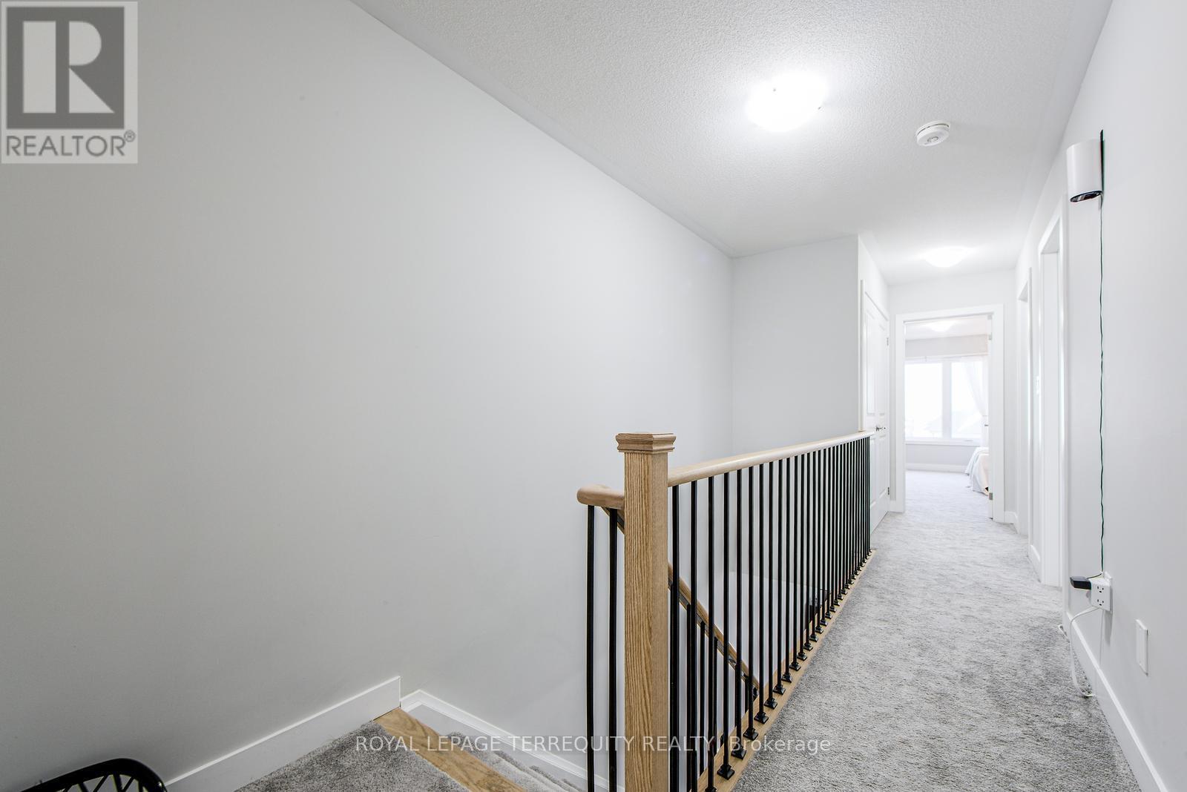19 Assunta Lane Clarington, Ontario L1C 7H3
$849,888Maintenance, Parcel of Tied Land
$197.09 Monthly
Maintenance, Parcel of Tied Land
$197.09 MonthlyWith 2,014 square feet of beautifully finished living space, this modern Freehold Townhome is move-in ready. The open-concept design boasts soaring 9' smooth ceilings, pot lights, and upgraded wide-plank vinyl flooring. A stunning custom kitchen features a quartz center island with an extended breakfast bar, upgraded cabinetry, and high-end stainless steel appliances. The spacious great room opens to a gorgeous deck with glass railings and a gas BBQ line-perfect for outdoor entertaining. The primary suite offers a luxurious 4-piece ensuite with a double vanity, a custom glass shower, and his-and-hers closets. Upstairs, a second floor laundry room adds convenience, while quartz countertops elevate every bathroom. The fully finished basement, completed by the builder, includes a fourth bedroom, a 3-piece ensuite, an oversized egress window, and direct access to the 1.5-car garage making this home an exceptional blend of style and functionality. (id:61852)
Property Details
| MLS® Number | E12006747 |
| Property Type | Single Family |
| Community Name | Bowmanville |
| ParkingSpaceTotal | 3 |
Building
| BathroomTotal | 4 |
| BedroomsAboveGround | 3 |
| BedroomsBelowGround | 1 |
| BedroomsTotal | 4 |
| BasementDevelopment | Finished |
| BasementType | N/a (finished) |
| ConstructionStyleAttachment | Attached |
| CoolingType | Central Air Conditioning |
| ExteriorFinish | Brick, Stone |
| FlooringType | Vinyl, Carpeted |
| FoundationType | Unknown |
| HalfBathTotal | 1 |
| HeatingFuel | Natural Gas |
| HeatingType | Forced Air |
| StoriesTotal | 2 |
| Type | Row / Townhouse |
| UtilityWater | Municipal Water |
Parking
| Garage |
Land
| Acreage | No |
| Sewer | Sanitary Sewer |
| SizeDepth | 96 Ft ,9 In |
| SizeFrontage | 16 Ft ,5 In |
| SizeIrregular | 16.42 X 96.79 Ft |
| SizeTotalText | 16.42 X 96.79 Ft |
Rooms
| Level | Type | Length | Width | Dimensions |
|---|---|---|---|---|
| Second Level | Primary Bedroom | 4.26 m | 3.96 m | 4.26 m x 3.96 m |
| Second Level | Bedroom 2 | 3.3 m | 2.59 m | 3.3 m x 2.59 m |
| Second Level | Bedroom 3 | 3.04 m | 2.79 m | 3.04 m x 2.79 m |
| Lower Level | Bedroom 4 | 4.59 m | 3.25 m | 4.59 m x 3.25 m |
| Main Level | Living Room | 4.69 m | 4.57 m | 4.69 m x 4.57 m |
| Main Level | Dining Room | 3.35 m | 3.65 m | 3.35 m x 3.65 m |
| Main Level | Kitchen | 4.57 m | 3.68 m | 4.57 m x 3.68 m |
https://www.realtor.ca/real-estate/27994801/19-assunta-lane-clarington-bowmanville-bowmanville
Interested?
Contact us for more information
Kristoffer Francisco
Salesperson
200 Consumers Rd Ste 100
Toronto, Ontario M2J 4R4









































