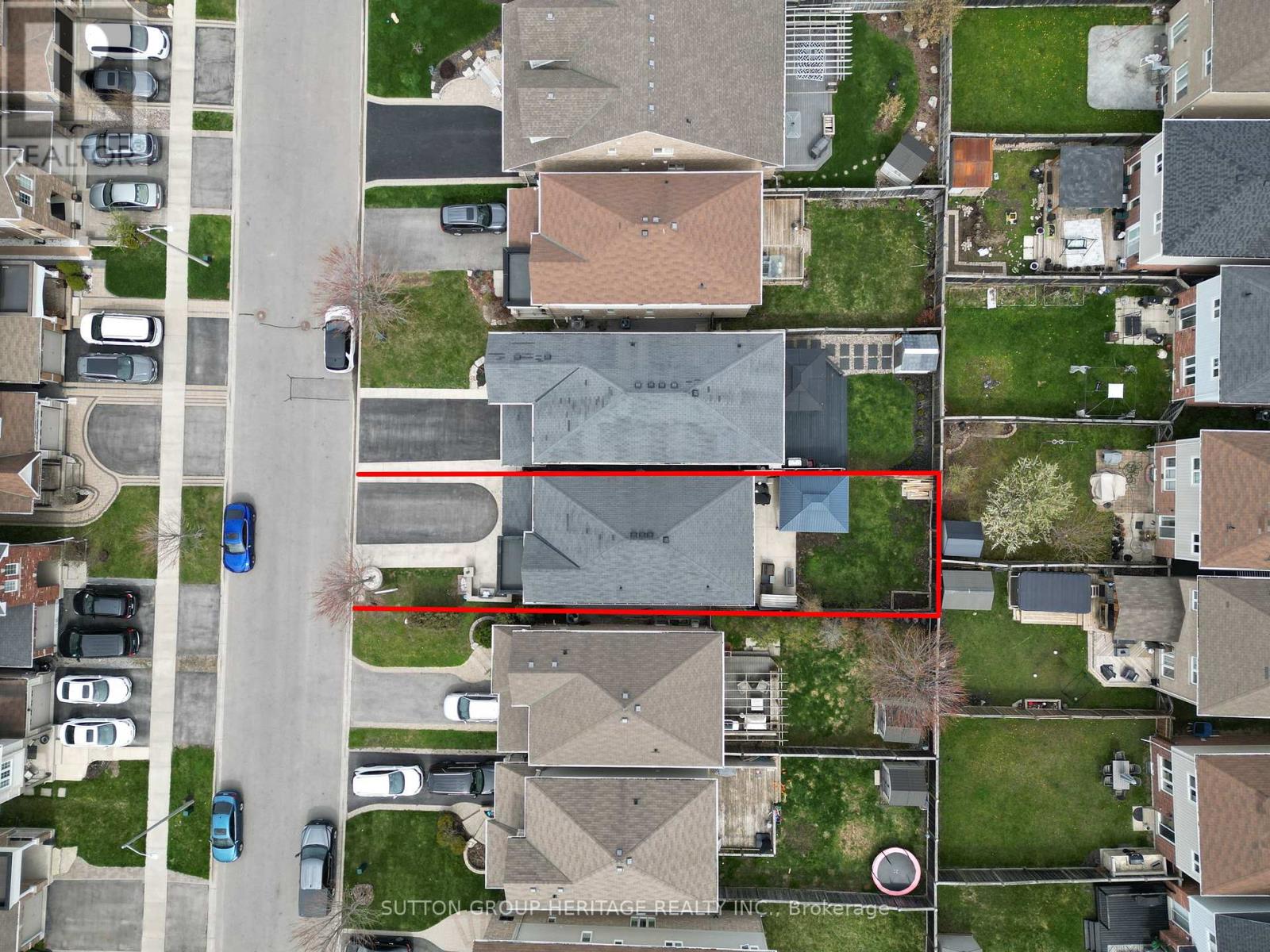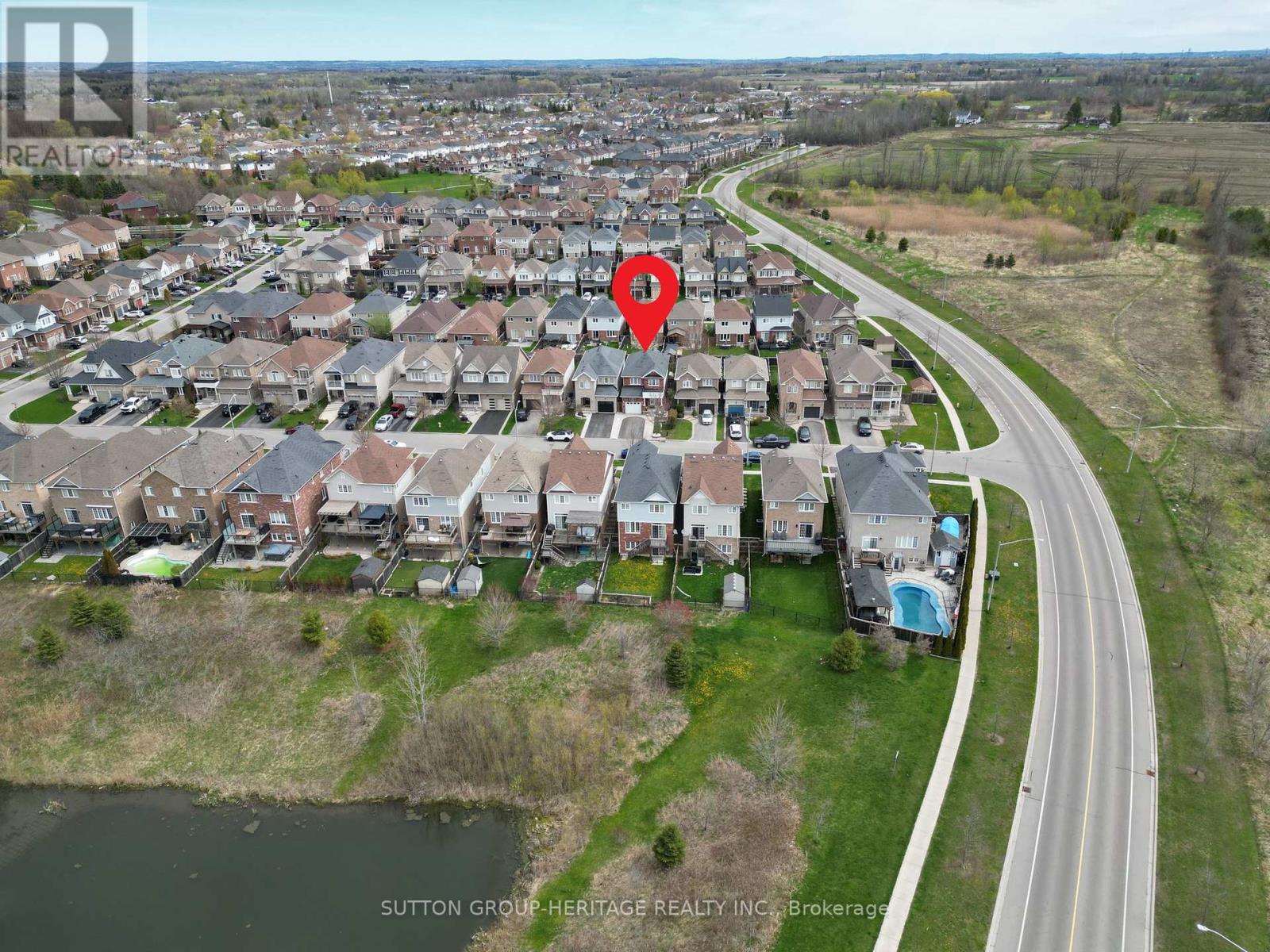19 Arnold Johnston Street Clarington, Ontario L1E 0C6
$848,700
Spacious 4+1 Bedroom Family Home In A Prime Location! This Beautiful, Open-Concept Home Features 4+1 Bedrooms And 4 Bathrooms, Ideal For Large Or Growing Families. The Main Floor Offers Hardwood Flooring In Living Room and Family Room, And Fresh, Neutral Décor. The Kitchen Boasts Granite Countertops, A Ceramic Backsplash, And An Undermount Sink. The Dining Area And Large Living Room With A Gas Fireplace Maintain An Open Feel Creating A Bright, Connected Space That's Perfect For Entertaining And Every Day Family Life. Upstairs, The Primary Bedroom Showcases A Spa-Like 4-Piece Ensuite With A Soaker Tub And Stand-Up Glass Shower, Alongside Generously Sized Additional Bedrooms And A Full Bath. The Finished Basement Provides Fantastic Extra Living Space, Complete With A Rec Room, An Additional Bedroom, And A Full Washroom Ideal For Guests, Teens, Or In-Laws. Additional Features Include Garage Access And A Large Driveway That Fits Up To 4 Cars. Located Close To All Amenities, Green Spaces, And Parks, And Situated Within A Highly Rated School District, This Home Offers Comfort, Space, And An Unbeatable Location. Freshly Painted And Ready To Welcome Its Next Family! (id:61852)
Open House
This property has open houses!
2:00 pm
Ends at:4:00 pm
Property Details
| MLS® Number | E12127212 |
| Property Type | Single Family |
| Community Name | Courtice |
| AmenitiesNearBy | Public Transit, Schools |
| CommunityFeatures | School Bus |
| EquipmentType | Water Heater - Gas |
| Features | Level Lot, Gazebo |
| ParkingSpaceTotal | 5 |
| RentalEquipmentType | Water Heater - Gas |
| Structure | Patio(s), Porch |
Building
| BathroomTotal | 4 |
| BedroomsAboveGround | 4 |
| BedroomsBelowGround | 1 |
| BedroomsTotal | 5 |
| Age | 6 To 15 Years |
| Amenities | Fireplace(s) |
| Appliances | Garage Door Opener Remote(s), Central Vacuum, Blinds, Dishwasher, Dryer, Stove, Washer, Water Softener, Water Purifier |
| BasementDevelopment | Finished |
| BasementType | N/a (finished) |
| ConstructionStyleAttachment | Detached |
| CoolingType | Central Air Conditioning |
| ExteriorFinish | Brick, Vinyl Siding |
| FireProtection | Smoke Detectors |
| FireplacePresent | Yes |
| FireplaceTotal | 1 |
| FlooringType | Ceramic, Hardwood, Carpeted, Laminate |
| FoundationType | Concrete |
| HalfBathTotal | 1 |
| HeatingFuel | Natural Gas |
| HeatingType | Forced Air |
| StoriesTotal | 2 |
| SizeInterior | 1500 - 2000 Sqft |
| Type | House |
| UtilityWater | Municipal Water |
Parking
| Attached Garage | |
| Garage |
Land
| Acreage | No |
| FenceType | Fenced Yard |
| LandAmenities | Public Transit, Schools |
| LandscapeFeatures | Landscaped |
| Sewer | Sanitary Sewer |
| SizeDepth | 109 Ft ,10 In |
| SizeFrontage | 29 Ft ,6 In |
| SizeIrregular | 29.5 X 109.9 Ft |
| SizeTotalText | 29.5 X 109.9 Ft|under 1/2 Acre |
Rooms
| Level | Type | Length | Width | Dimensions |
|---|---|---|---|---|
| Second Level | Primary Bedroom | 3.81 m | 5.03 m | 3.81 m x 5.03 m |
| Second Level | Bedroom 2 | 3.39 m | 2.93 m | 3.39 m x 2.93 m |
| Second Level | Bedroom 3 | 3.04 m | 3.78 m | 3.04 m x 3.78 m |
| Second Level | Bedroom 4 | 2.93 m | 2.93 m | 2.93 m x 2.93 m |
| Basement | Bedroom 5 | 2.6 m | 4.26 m | 2.6 m x 4.26 m |
| Basement | Recreational, Games Room | 3.65 m | 6.85 m | 3.65 m x 6.85 m |
| Main Level | Kitchen | 3.2 m | 2.92 m | 3.2 m x 2.92 m |
| Main Level | Kitchen | 3.2 m | 3.04 m | 3.2 m x 3.04 m |
| Main Level | Family Room | 3.23 m | 5.18 m | 3.23 m x 5.18 m |
| Main Level | Dining Room | 3.23 m | 3.96 m | 3.23 m x 3.96 m |
https://www.realtor.ca/real-estate/28266793/19-arnold-johnston-street-clarington-courtice-courtice
Interested?
Contact us for more information
Danny Pucci
Salesperson
300 Clements Road West
Ajax, Ontario L1S 3C6







































