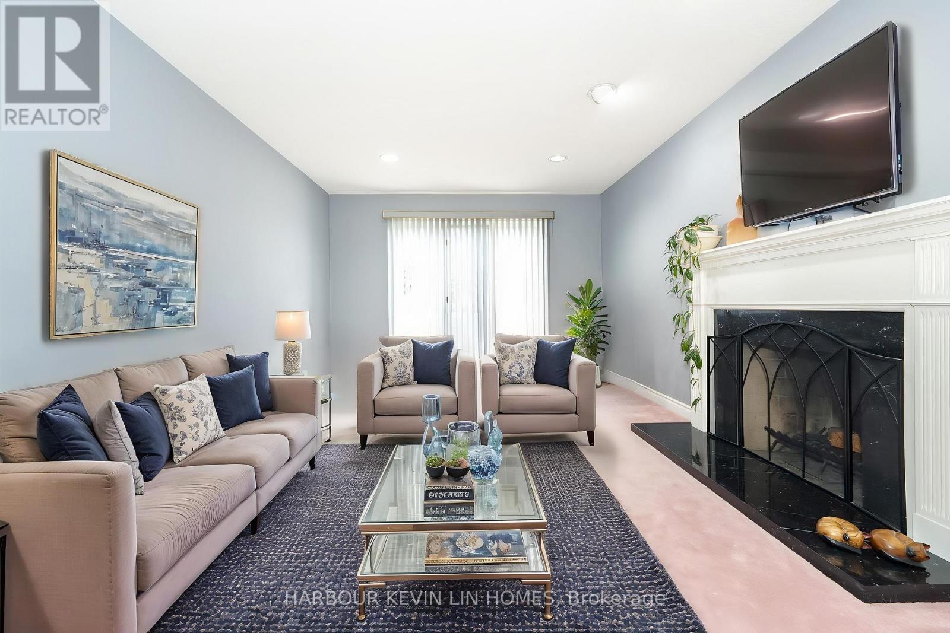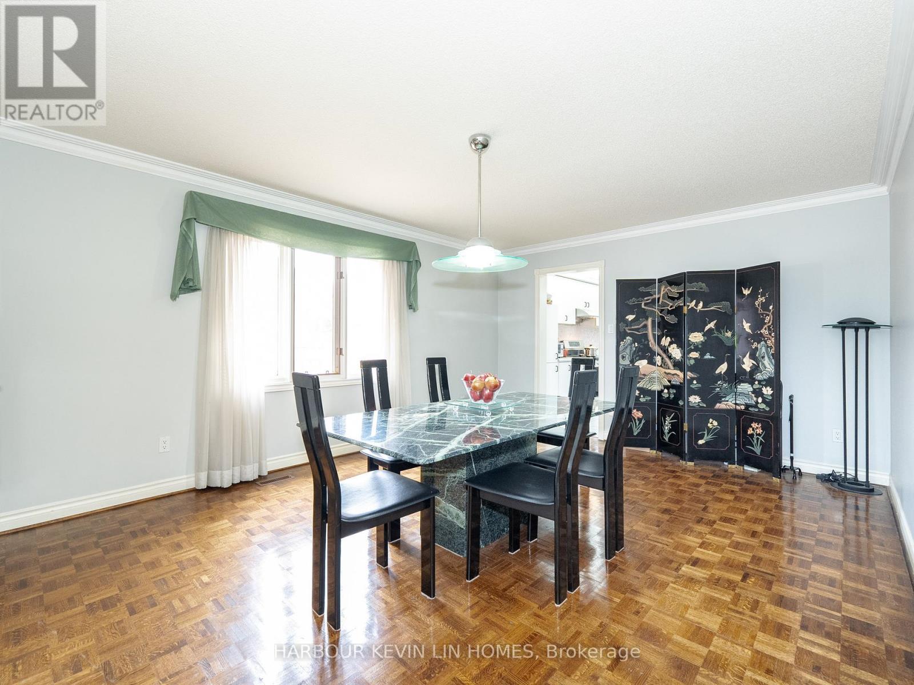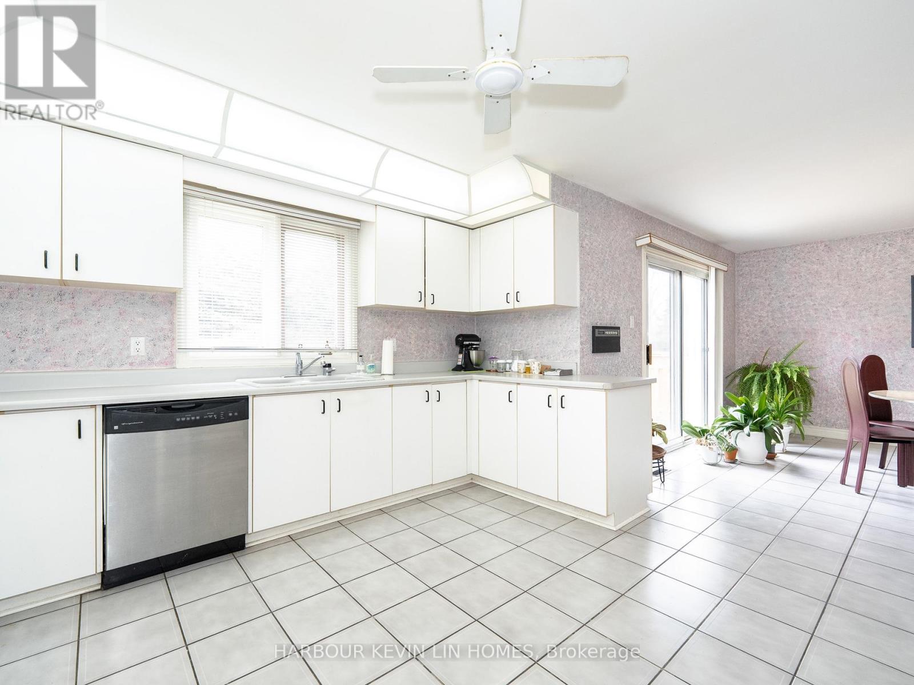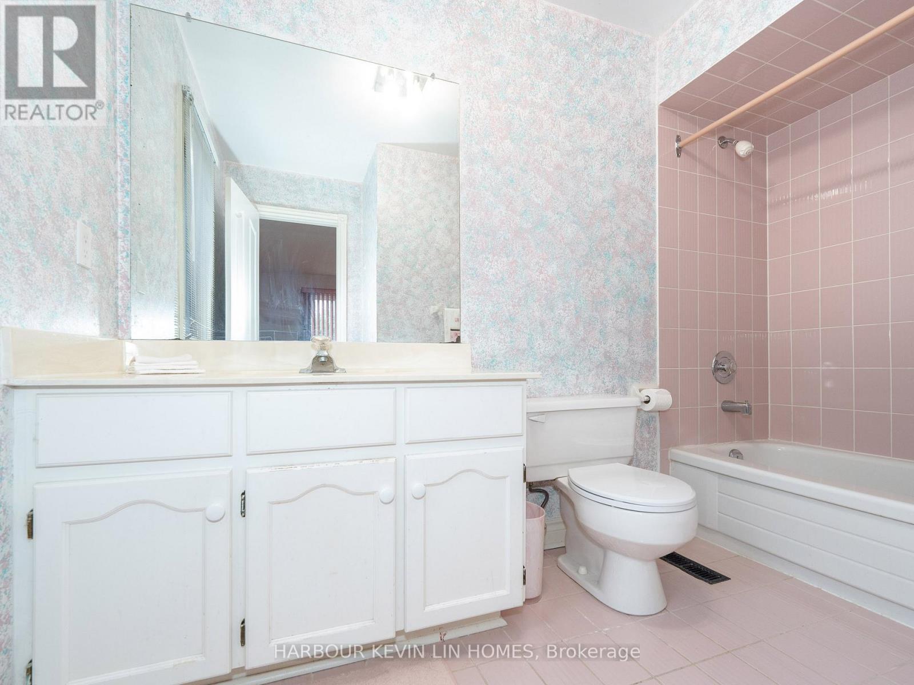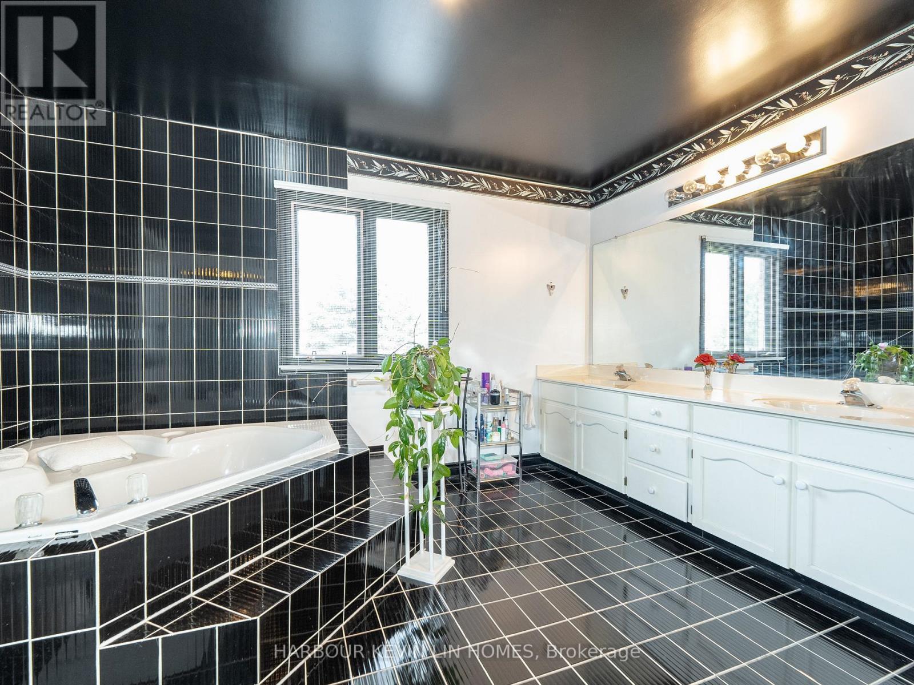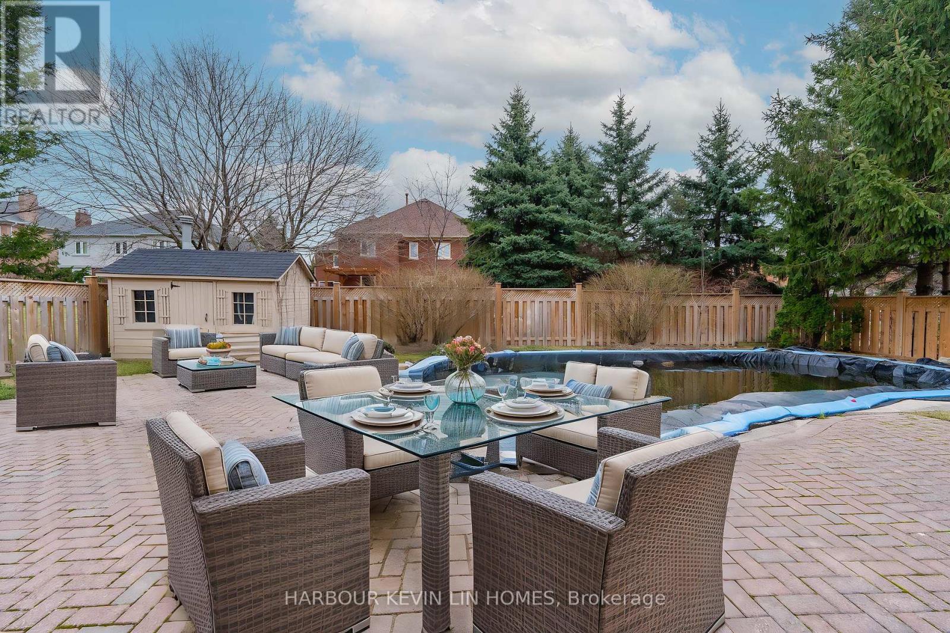19 Alexandra Wood Richmond Hill, Ontario L4B 2L1
$2,550,000
"We Love Bayview Hill" TM. This immaculately maintained residence is nestled in the prestigious Bayview Hill community on a premium, quiet lot (66.11 x 147.64 ft as per MPAC). Featuring 3 Car Garage and Boasting 4,609 sq. ft. above grade (as per MPAC). Step into your private backyard oasis, featuring a stunning **in-ground swimming pool** and New Fence on all sides, surrounded by lush landscaping offering the perfect blend of privacy and tranquility for outdoor entertaining. This exceptional home seamlessly combines elegance and comfort, offering 6 bedrooms and 4 bathrooms on the second floor, an amazing loft with a separate entrance - ideal for large families or professionals. Enjoy grand principal rooms designed for both everyday living and entertaining. The gourmet kitchen is equipped with stainless steel appliances, under-cabinet valance lighting, and extra pantry space. The inviting family room features a cozy fireplace, while a main floor office/library provides a quiet space to work or unwind. The spacious primary suite includes a walk-in closet and a luxurious 5-piece ensuite with a custom vanity and Jacuzzi bathtub. The additional five upstairs bedrooms each offer walk-in closets and access to either ensuite or shared 4-piece bathrooms. Perfectly situated in a family-friendly neighbourhood, this home is just minutes from top-ranking schools including Bayview Hill Elementary and Bayview Secondary School. Whether you choose to enjoy this beautifully preserved home as-is or reimagine it into something truly spectacular, this is a rare opportunity to own in one of Richmond Hill's most sought-after communities. Furnace (5 Years), Shingles (6 Years), A/C (5 Years), Hot Water Heater (3 Years, Owned) (id:61852)
Property Details
| MLS® Number | N12103287 |
| Property Type | Single Family |
| Community Name | Bayview Hill |
| ParkingSpaceTotal | 8 |
| PoolType | Indoor Pool |
Building
| BathroomTotal | 5 |
| BedroomsAboveGround | 6 |
| BedroomsTotal | 6 |
| Appliances | Garage Door Opener Remote(s), Dryer, Hood Fan, Stove, Water Heater, Washer, Window Coverings, Refrigerator |
| BasementDevelopment | Unfinished |
| BasementType | N/a (unfinished) |
| ConstructionStyleAttachment | Detached |
| CoolingType | Central Air Conditioning |
| ExteriorFinish | Brick |
| FireplacePresent | Yes |
| FlooringType | Parquet, Carpeted, Ceramic |
| FoundationType | Concrete |
| HalfBathTotal | 1 |
| HeatingFuel | Natural Gas |
| HeatingType | Forced Air |
| StoriesTotal | 2 |
| SizeInterior | 3500 - 5000 Sqft |
| Type | House |
| UtilityWater | Municipal Water |
Parking
| Garage |
Land
| Acreage | No |
| Sewer | Sanitary Sewer |
| SizeDepth | 147 Ft ,7 In |
| SizeFrontage | 66 Ft ,1 In |
| SizeIrregular | 66.1 X 147.6 Ft |
| SizeTotalText | 66.1 X 147.6 Ft |
Rooms
| Level | Type | Length | Width | Dimensions |
|---|---|---|---|---|
| Second Level | Bedroom 5 | 5.58 m | 3.85 m | 5.58 m x 3.85 m |
| Second Level | Bedroom | 4.79 m | 3.05 m | 4.79 m x 3.05 m |
| Second Level | Primary Bedroom | 6.8 m | 4 m | 6.8 m x 4 m |
| Second Level | Bedroom 2 | 5.16 m | 4.26 m | 5.16 m x 4.26 m |
| Second Level | Bedroom 3 | 5.89 m | 3.64 m | 5.89 m x 3.64 m |
| Second Level | Bedroom 4 | 3.44 m | 3.7 m | 3.44 m x 3.7 m |
| Main Level | Living Room | 5.43 m | 3.65 m | 5.43 m x 3.65 m |
| Main Level | Dining Room | 5.42 m | 3.94 m | 5.42 m x 3.94 m |
| Main Level | Family Room | 6.07 m | 3.64 m | 6.07 m x 3.64 m |
| Main Level | Library | 3.64 m | 3.64 m | 3.64 m x 3.64 m |
| Main Level | Kitchen | 4.25 m | 3.91 m | 4.25 m x 3.91 m |
| Main Level | Eating Area | 4.29 m | 3.66 m | 4.29 m x 3.66 m |
Interested?
Contact us for more information
Kevin Lin
Broker of Record
30 Fulton Way #8-100a
Richmond Hill, Ontario L4B 1E6
Marisa Lin
Broker
30 Fulton Way #8-100a
Richmond Hill, Ontario L4B 1E6











