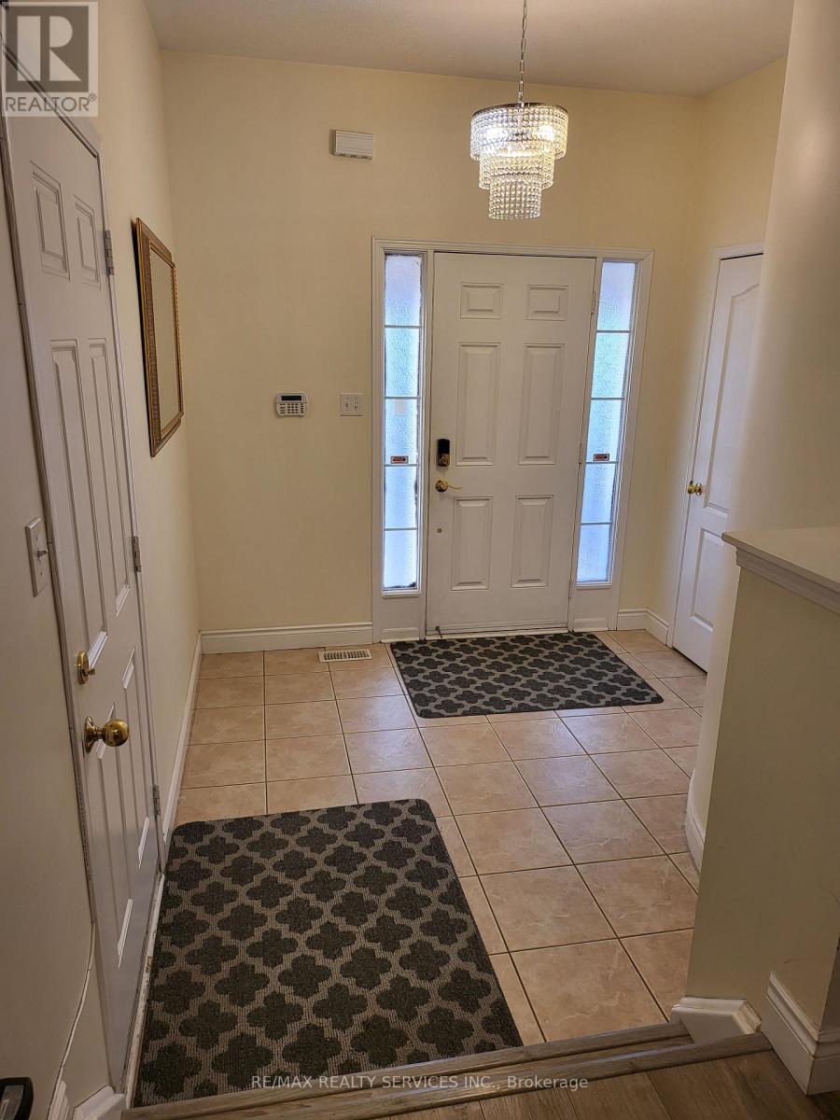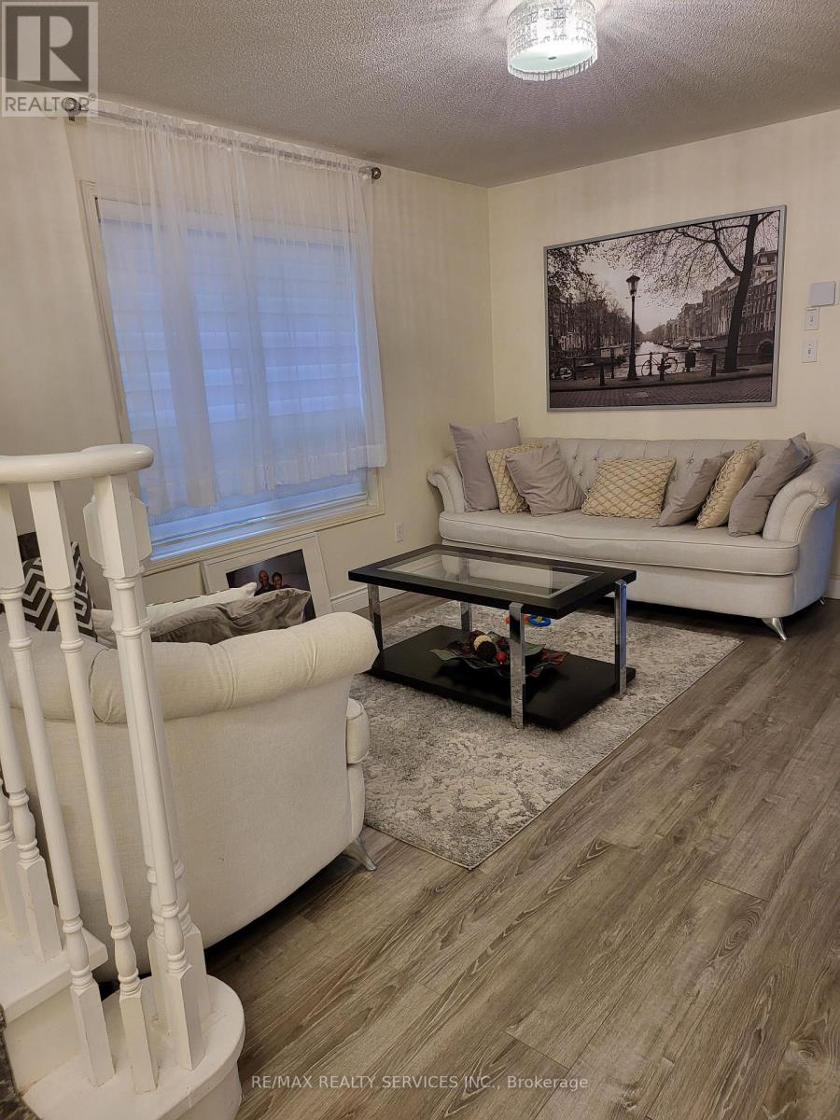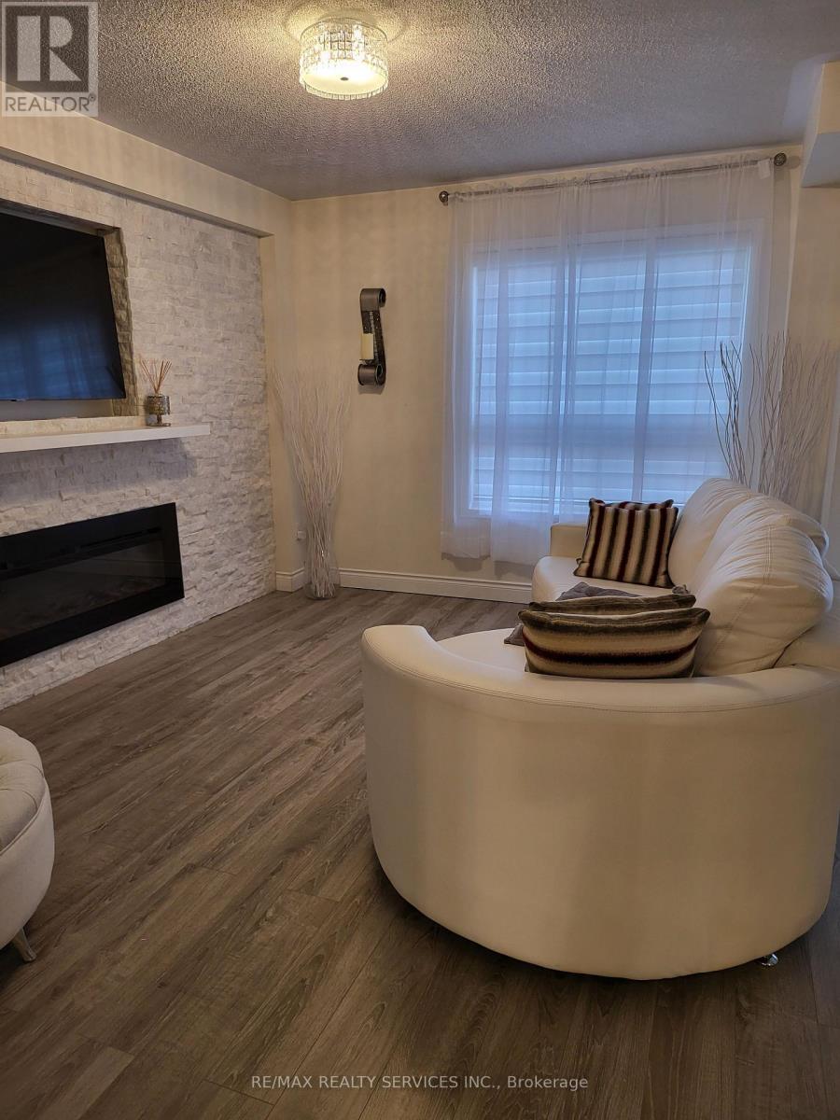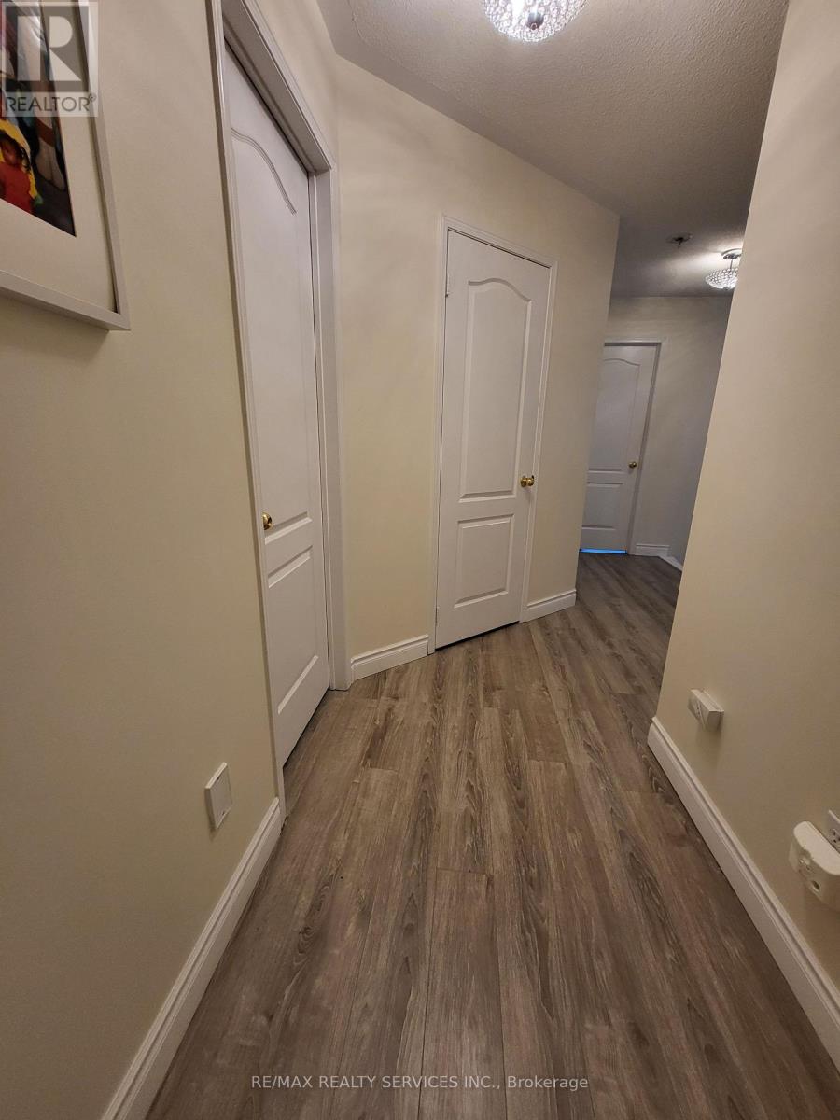19 Albery Road Brampton, Ontario L7A 0K7
$899,000
Great Investment Property in Fletcher's Meadow community! Semi-Detached 4+1 Bedrooms. Master bedroom with 4-pc Ensuite, Separate Shower, Walk-In Closet. Living Rm with open concept, combined with Family Rm & Dining. Professionally finished basement with a good-sized Den, Egress windows, Rec Room with fireplace, full washroom and a kitchenette. Laminate flooring throughout. Close to all Amenities. (id:61852)
Property Details
| MLS® Number | W12079121 |
| Property Type | Single Family |
| Community Name | Fletcher's Meadow |
| Features | Carpet Free |
| ParkingSpaceTotal | 4 |
Building
| BathroomTotal | 4 |
| BedroomsAboveGround | 4 |
| BedroomsBelowGround | 1 |
| BedroomsTotal | 5 |
| Appliances | Water Heater, Window Coverings |
| BasementDevelopment | Finished |
| BasementType | N/a (finished) |
| ConstructionStyleAttachment | Semi-detached |
| CoolingType | Central Air Conditioning |
| ExteriorFinish | Concrete Block |
| FireplacePresent | Yes |
| FlooringType | Laminate, Ceramic |
| FoundationType | Poured Concrete |
| HalfBathTotal | 1 |
| HeatingFuel | Natural Gas |
| HeatingType | Forced Air |
| StoriesTotal | 2 |
| SizeInterior | 1500 - 2000 Sqft |
| Type | House |
| UtilityWater | Municipal Water |
Parking
| Garage |
Land
| Acreage | No |
| Sewer | Sanitary Sewer |
| SizeDepth | 26 Ft |
| SizeFrontage | 7 Ft ,10 In |
| SizeIrregular | 7.9 X 26 Ft |
| SizeTotalText | 7.9 X 26 Ft |
| ZoningDescription | Residential |
Rooms
| Level | Type | Length | Width | Dimensions |
|---|---|---|---|---|
| Basement | Bathroom | 2 m | 1.5 m | 2 m x 1.5 m |
| Basement | Den | 2.7 m | 2.7 m | 2.7 m x 2.7 m |
| Basement | Recreational, Games Room | 5 m | 3.5 m | 5 m x 3.5 m |
| Main Level | Living Room | 4.27 m | 3.35 m | 4.27 m x 3.35 m |
| Main Level | Family Room | 4.27 m | 3.35 m | 4.27 m x 3.35 m |
| Main Level | Dining Room | 4.01 m | 3.35 m | 4.01 m x 3.35 m |
| Main Level | Kitchen | 5.79 m | 3.2 m | 5.79 m x 3.2 m |
| Upper Level | Bathroom | 2 m | 2.5 m | 2 m x 2.5 m |
| Upper Level | Bathroom | 2 m | 2 m | 2 m x 2 m |
| Upper Level | Primary Bedroom | 4.88 m | 3.61 m | 4.88 m x 3.61 m |
| Upper Level | Bedroom 2 | 3.3 m | 3.05 m | 3.3 m x 3.05 m |
| Upper Level | Bedroom 3 | 3.1 m | 3.5 m | 3.1 m x 3.5 m |
| Upper Level | Bedroom 4 | 3.01 m | 3.05 m | 3.01 m x 3.05 m |
| In Between | Bathroom | 1.5 m | 1.5 m | 1.5 m x 1.5 m |
Utilities
| Cable | Available |
| Electricity | Available |
| Sewer | Available |
Interested?
Contact us for more information
Bola Sanda
Broker
295 Queen St E, Suite B
Brampton, Ontario L6W 3R1





















