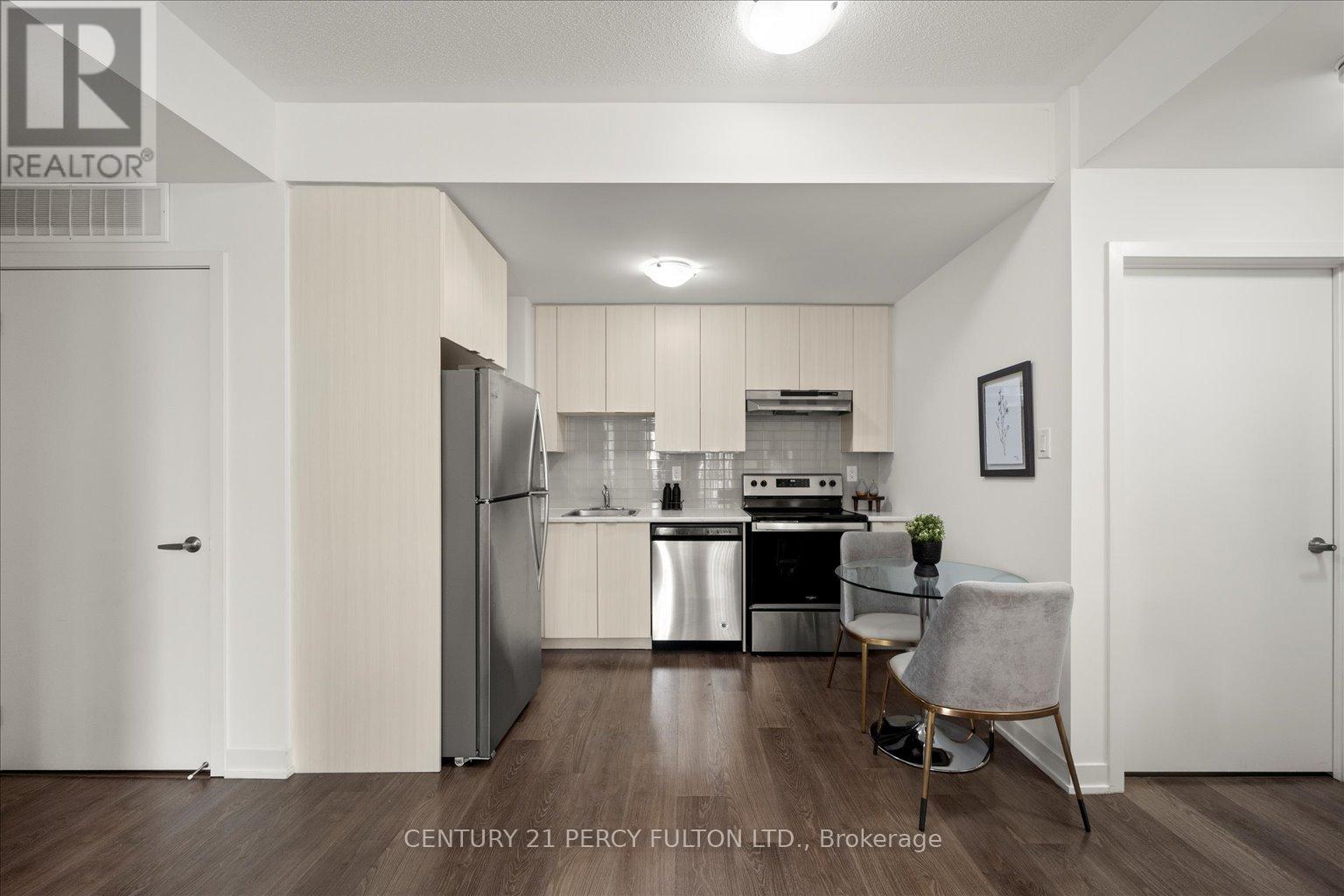19 - 70 Orchid Place Drive Toronto, Ontario M1B 0C4
$2,800 Monthly
Experience modern living in this 5-year-old condo townhouse, built by the reputable builder Daniels, in a prime, family-friendly Scarborough neighbourhood. Situated on the ground level for easy access with a private patio, this home features high ceilings, two bedrooms, and two full bathrooms, with abundant natural light throughout. Conveniently located just steps from bus stops, school buses, the public library, Food Basics, Shoppers Drug Mart, and places of worship, it is also only minutes from Highway 401, Centennial College, the University of Toronto Scarborough, Scarborough Town Centre (STC), Walmart, gyms, banks, hospitals, Starbucks, restaurants, and more! Note: Unit has been destaged, pictures were from staging. (id:61852)
Property Details
| MLS® Number | E11966528 |
| Property Type | Single Family |
| Community Name | Malvern |
| AmenitiesNearBy | Public Transit, Schools, Park, Hospital |
| CommunityFeatures | Pet Restrictions, School Bus |
| Features | Carpet Free |
| ParkingSpaceTotal | 1 |
Building
| BathroomTotal | 2 |
| BedroomsAboveGround | 2 |
| BedroomsTotal | 2 |
| Age | 0 To 5 Years |
| Amenities | Exercise Centre, Party Room, Visitor Parking |
| Appliances | Garage Door Opener Remote(s) |
| CoolingType | Central Air Conditioning |
| ExteriorFinish | Brick, Stucco |
| FlooringType | Laminate, Carpeted, Ceramic |
| HeatingFuel | Natural Gas |
| HeatingType | Forced Air |
| SizeInterior | 700 - 799 Sqft |
| Type | Row / Townhouse |
Parking
| Underground |
Land
| Acreage | No |
| LandAmenities | Public Transit, Schools, Park, Hospital |
Rooms
| Level | Type | Length | Width | Dimensions |
|---|---|---|---|---|
| Flat | Living Room | 3.12 m | 4.52 m | 3.12 m x 4.52 m |
| Flat | Kitchen | 2.56 m | 1.44 m | 2.56 m x 1.44 m |
| Flat | Primary Bedroom | 4.47 m | 2.66 m | 4.47 m x 2.66 m |
| Flat | Bedroom 2 | 3.09 m | 2.76 m | 3.09 m x 2.76 m |
| Flat | Bathroom | Measurements not available | ||
| Flat | Bathroom | Measurements not available | ||
| Flat | Laundry Room | Measurements not available |
https://www.realtor.ca/real-estate/27900782/19-70-orchid-place-drive-toronto-malvern-malvern
Interested?
Contact us for more information
Tess Cameron
Broker
2911 Kennedy Road
Toronto, Ontario M1V 1S8




















