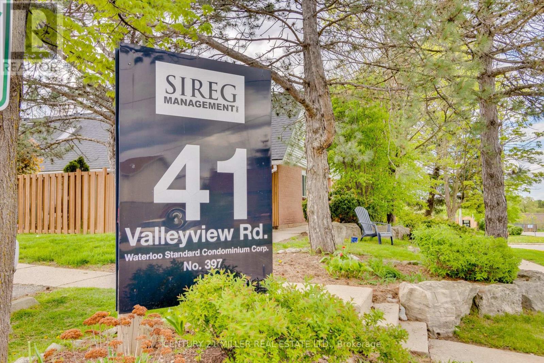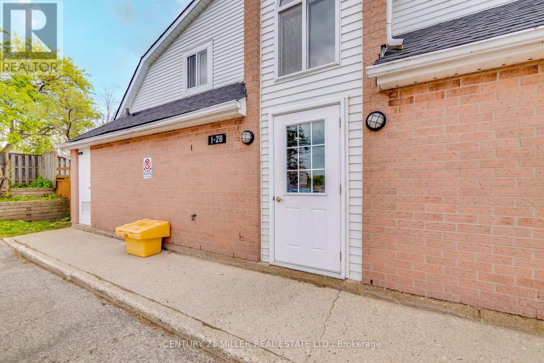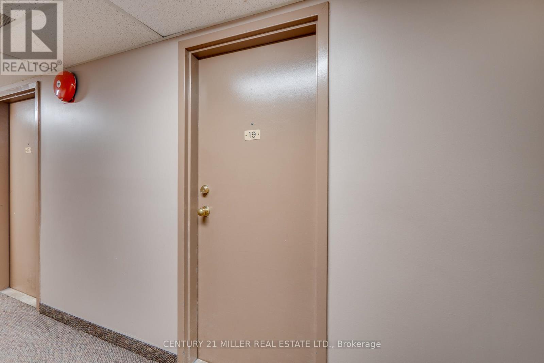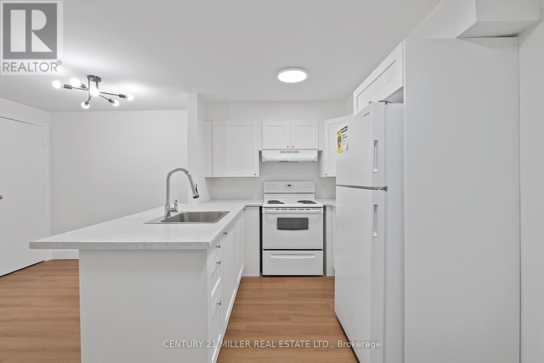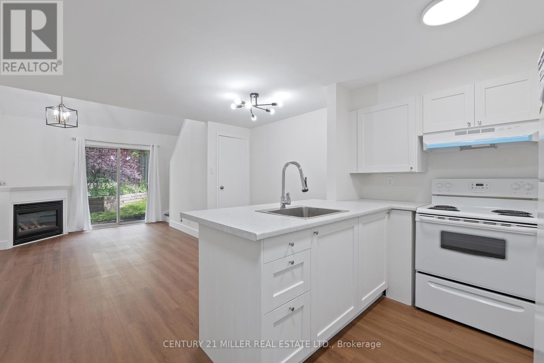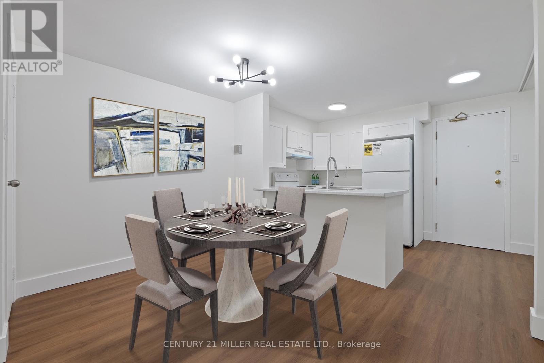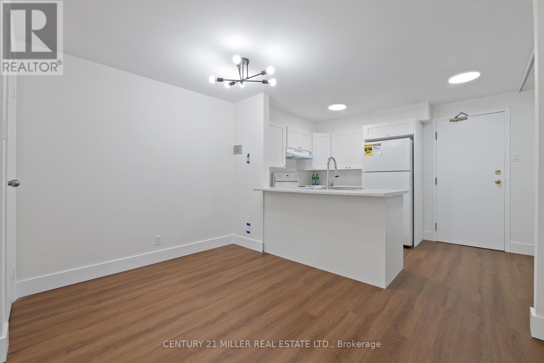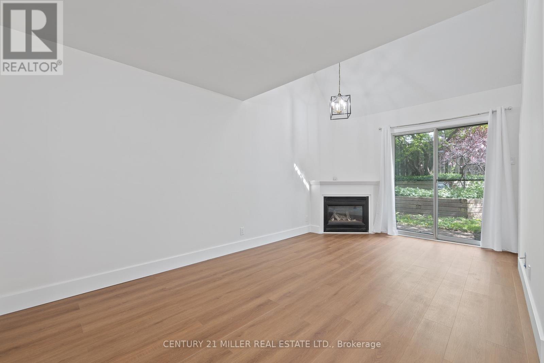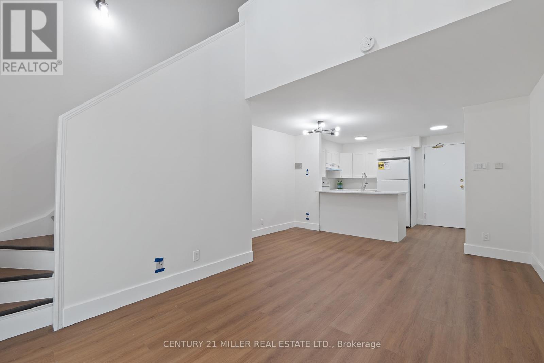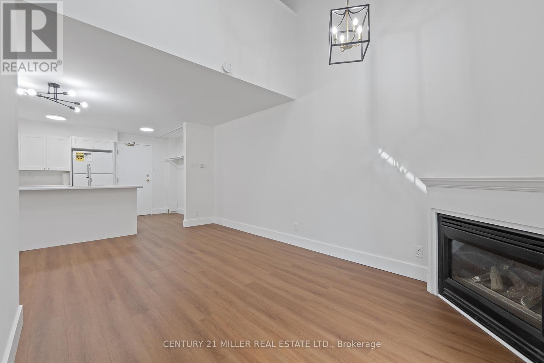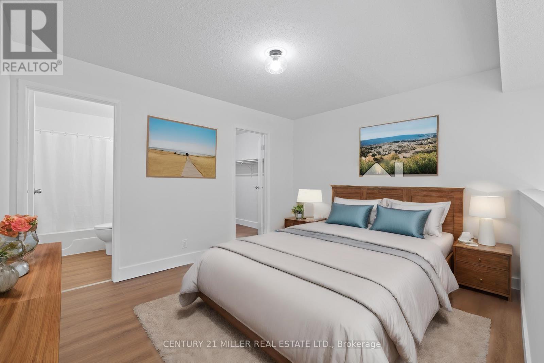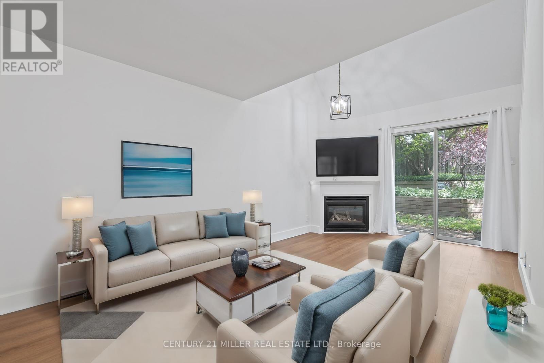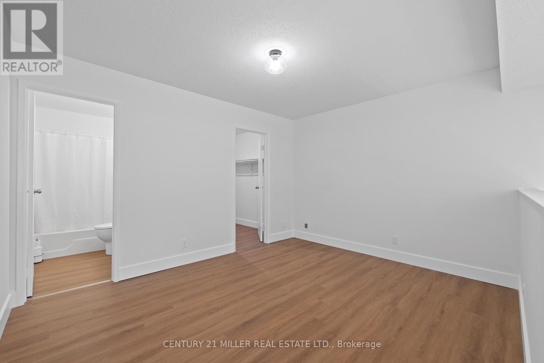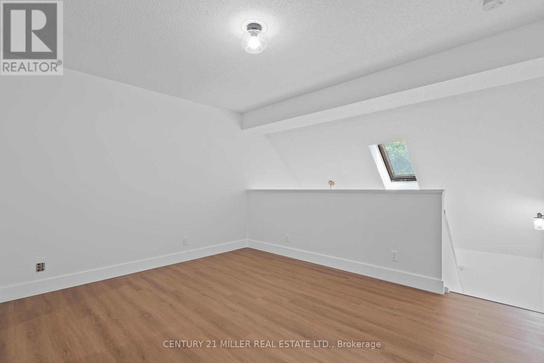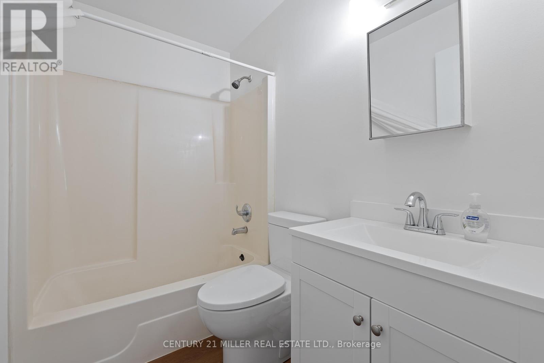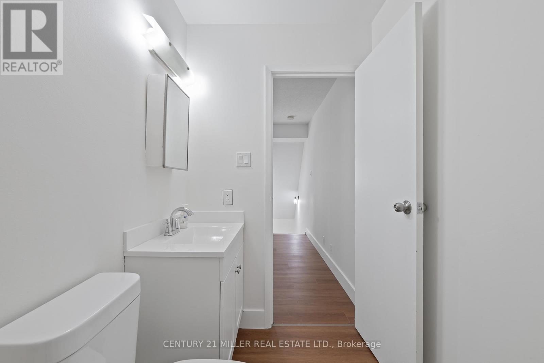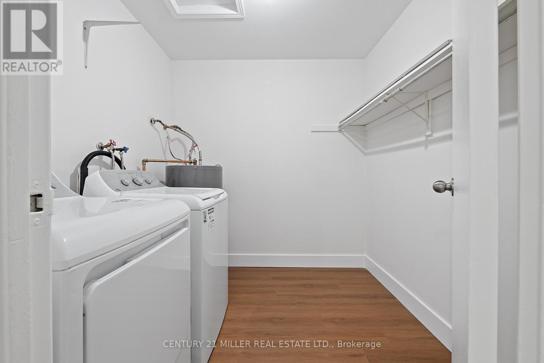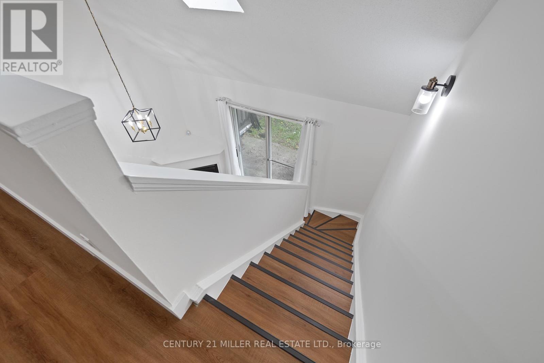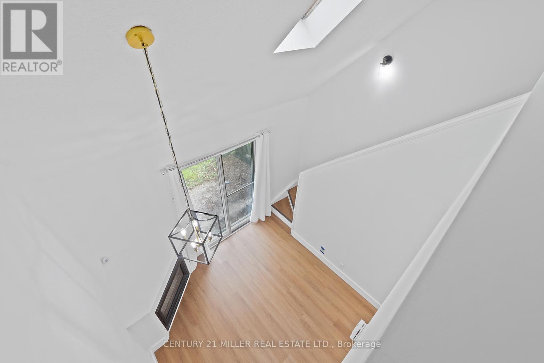19 - 41 Valleyview Road Kitchener, Ontario N2E 3H9
$319,000Maintenance, Parking, Insurance
$210 Monthly
Maintenance, Parking, Insurance
$210 MonthlyThis newly renovated condo offers the perfect blend of style, convenience, and value, making it an ideal opportunity for both first-time buyers and investors.Step into a bright, open-concept living space featuring a brand-new custom kitchen. Laundry room including a brand new washer, dryer. This unit is truly move-in ready, located just steps from Sunrise Plaza, you'll enjoy easy access to groceries, a hardware store, restaurants, and everyday essentials. Commuters will appreciate the proximity to major highways, schools, and transit options. This interior unit stays cool in the summer and warm in the winter, with low maintenance fees. Whether you're looking to invest or settle into your first home, this property checks all the boxes. ( Some Photos are digital staged ) (id:61852)
Property Details
| MLS® Number | X12247986 |
| Property Type | Single Family |
| Neigbourhood | Laurentian Hills |
| CommunityFeatures | Pet Restrictions |
| Features | Carpet Free, In Suite Laundry |
| ParkingSpaceTotal | 1 |
Building
| BathroomTotal | 1 |
| BedroomsAboveGround | 1 |
| BedroomsTotal | 1 |
| Appliances | Dryer, Stove, Washer, Refrigerator |
| ArchitecturalStyle | Loft |
| ExteriorFinish | Brick Facing |
| FireplacePresent | Yes |
| HeatingFuel | Natural Gas |
| HeatingType | Other |
| SizeInterior | 600 - 699 Sqft |
| Type | Row / Townhouse |
Parking
| No Garage |
Land
| Acreage | No |
Rooms
| Level | Type | Length | Width | Dimensions |
|---|---|---|---|---|
| Second Level | Primary Bedroom | 4 m | 3.96 m | 4 m x 3.96 m |
| Second Level | Bathroom | 1.55 m | 2.39 m | 1.55 m x 2.39 m |
| Second Level | Laundry Room | 2.37 m | 2.39 m | 2.37 m x 2.39 m |
| Main Level | Kitchen | 2.3 m | 2.4 m | 2.3 m x 2.4 m |
| Main Level | Dining Room | 2.3 m | 2.5 m | 2.3 m x 2.5 m |
| Main Level | Living Room | 3 m | 5.46 m | 3 m x 5.46 m |
https://www.realtor.ca/real-estate/28526968/19-41-valleyview-road-kitchener
Interested?
Contact us for more information
Ryan Jordan Ching
Salesperson
209 Speers Rd Unit 10
Oakville, Ontario L6K 2E9
