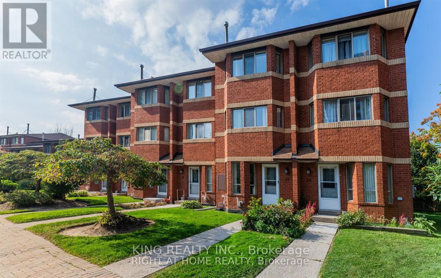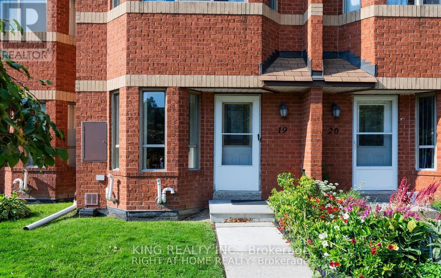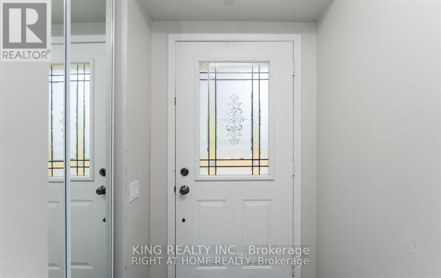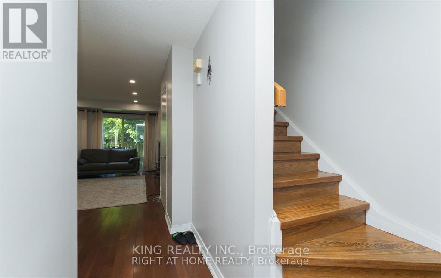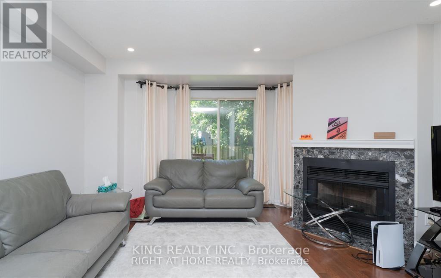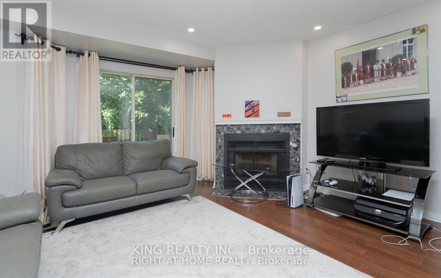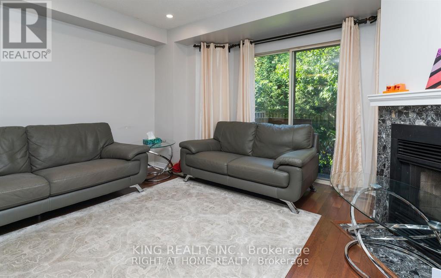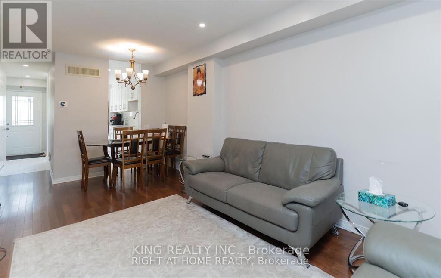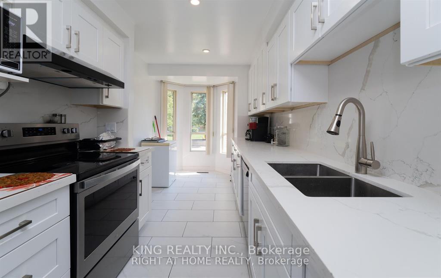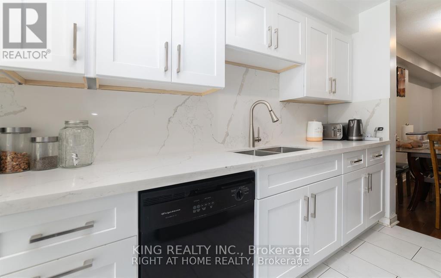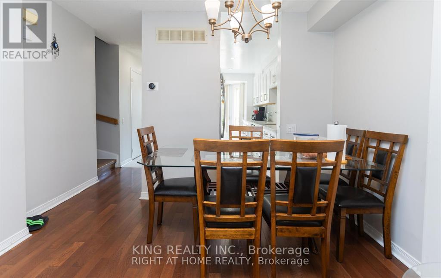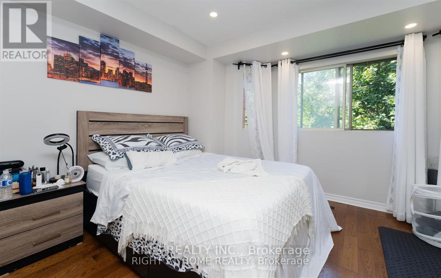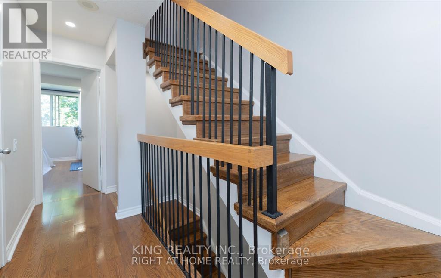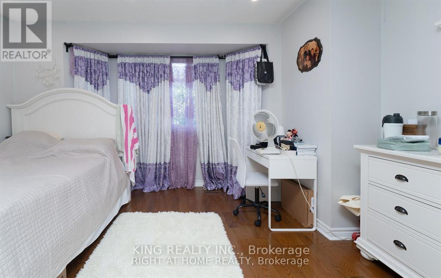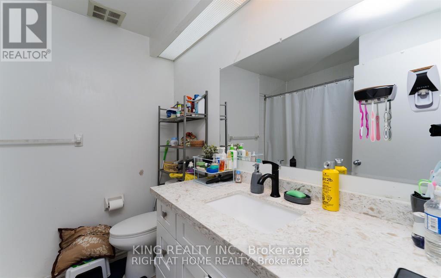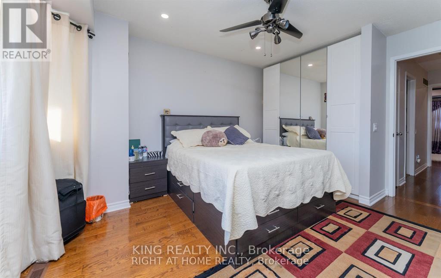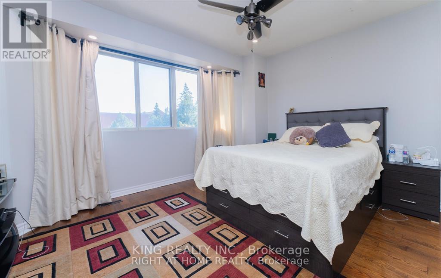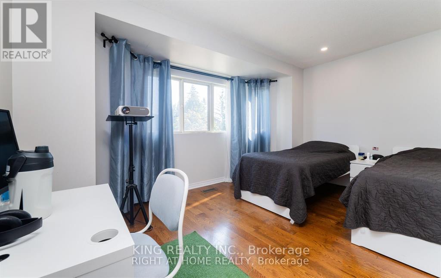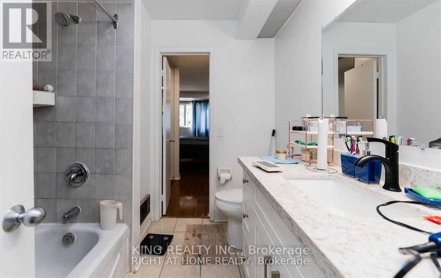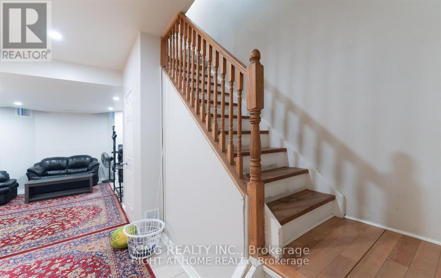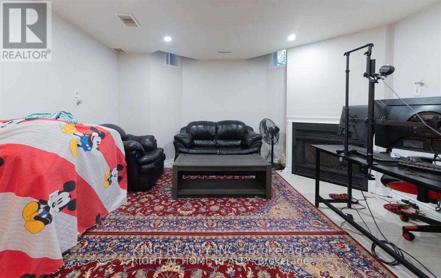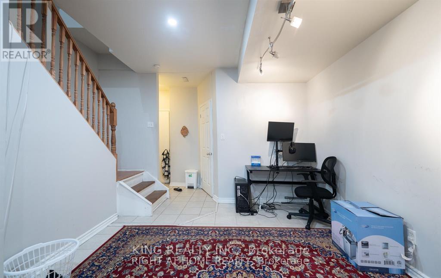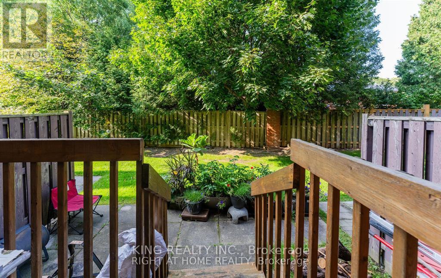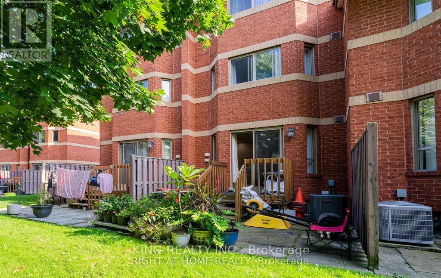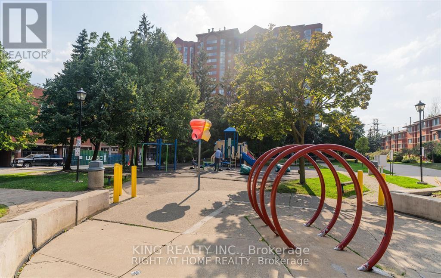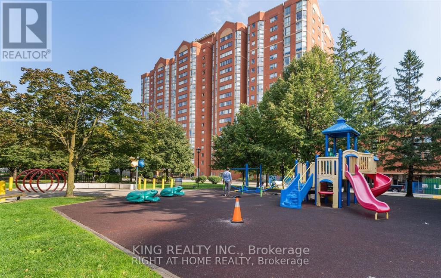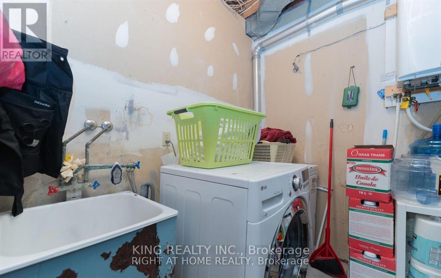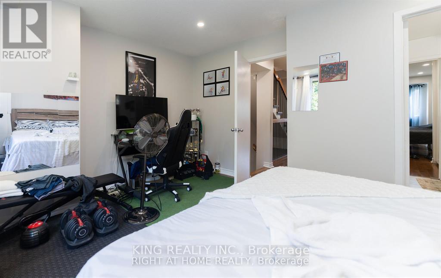19 - 2472 Eglinton Avenue E Toronto, Ontario M1K 5J9
4 Bedroom
3 Bathroom
1100 - 1500 sqft
Fireplace
Central Air Conditioning
Forced Air
$3,500 Monthly
Very updated 4 Large Br and 3 Washroom, Newer Flooring, Update Kitchen and Washrooms, Granite Countertops, Ideal For Large Or Extended Family. Beautiful Backyard, Move-In Condition, 'Rainbow Village' Has Well Appointed Gym, Indoor Pool + Hot Tub, Even Onsite Day Care, Walk To Kennedy Subway. Close To Schools, Shops,. Enjoy Home Ownership Without The 'Hassle' Of Exterior Maintenance, Yard work Or Snow Shovelling (id:61852)
Property Details
| MLS® Number | E12464567 |
| Property Type | Single Family |
| Neigbourhood | Scarborough |
| Community Name | Eglinton East |
| ParkingSpaceTotal | 1 |
Building
| BathroomTotal | 3 |
| BedroomsAboveGround | 4 |
| BedroomsTotal | 4 |
| BasementDevelopment | Finished |
| BasementFeatures | Walk Out |
| BasementType | N/a (finished), N/a |
| ConstructionStyleAttachment | Attached |
| CoolingType | Central Air Conditioning |
| ExteriorFinish | Brick |
| FireplacePresent | Yes |
| FlooringType | Hardwood, Ceramic |
| FoundationType | Concrete |
| HalfBathTotal | 1 |
| HeatingFuel | Natural Gas |
| HeatingType | Forced Air |
| StoriesTotal | 3 |
| SizeInterior | 1100 - 1500 Sqft |
| Type | Row / Townhouse |
| UtilityWater | Municipal Water |
Parking
| Garage |
Land
| Acreage | No |
Rooms
| Level | Type | Length | Width | Dimensions |
|---|---|---|---|---|
| Second Level | Primary Bedroom | 4.41 m | 3.72 m | 4.41 m x 3.72 m |
| Second Level | Bedroom | 4.41 m | 3.52 m | 4.41 m x 3.52 m |
| Third Level | Bedroom | 4.41 m | 3.52 m | 4.41 m x 3.52 m |
| Third Level | Bedroom | 4.05 m | 4.4 m | 4.05 m x 4.4 m |
| Basement | Recreational, Games Room | 4.16 m | 8.68 m | 4.16 m x 8.68 m |
| Basement | Laundry Room | 3.4 m | 3.1 m | 3.4 m x 3.1 m |
| Ground Level | Living Room | 4.4 m | 3.78 m | 4.4 m x 3.78 m |
| Ground Level | Dining Room | 2.4 m | 3.12 m | 2.4 m x 3.12 m |
| Ground Level | Kitchen | 4.75 m | 2.25 m | 4.75 m x 2.25 m |
Interested?
Contact us for more information
Salim Mohd Arif
Salesperson
King Realty Inc.
59 First Gulf Blvd #2
Brampton, Ontario L6W 4T8
59 First Gulf Blvd #2
Brampton, Ontario L6W 4T8
