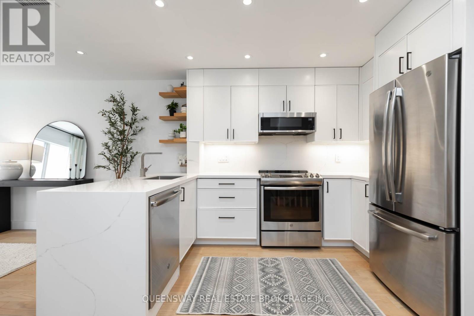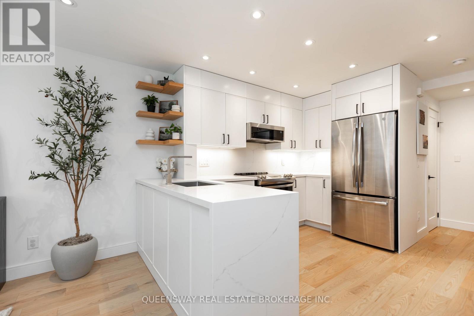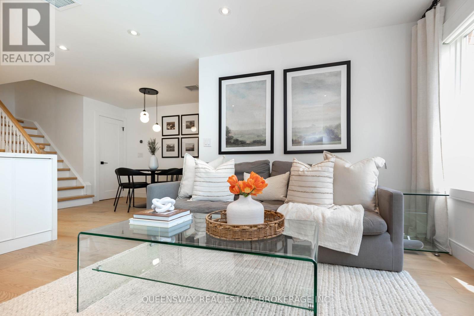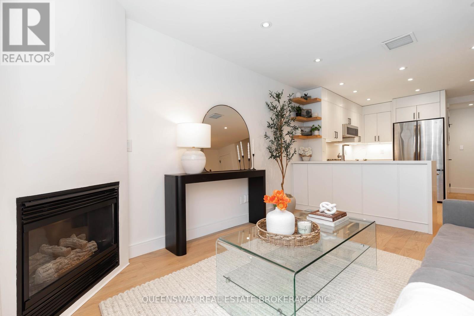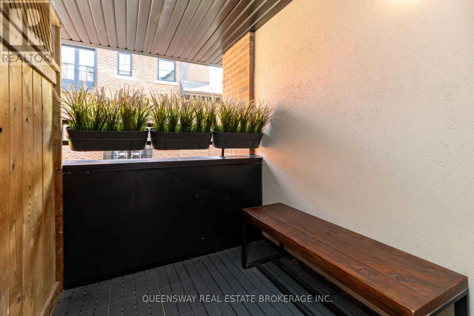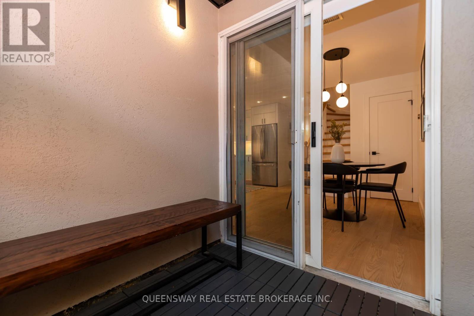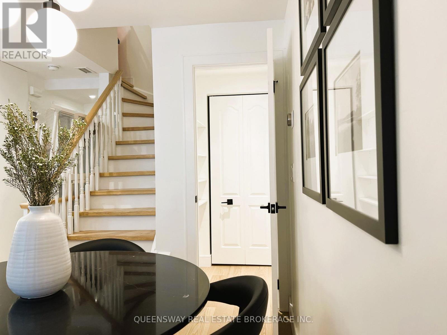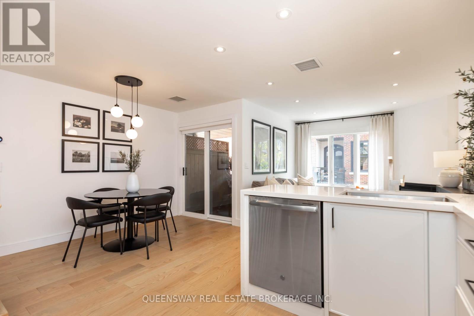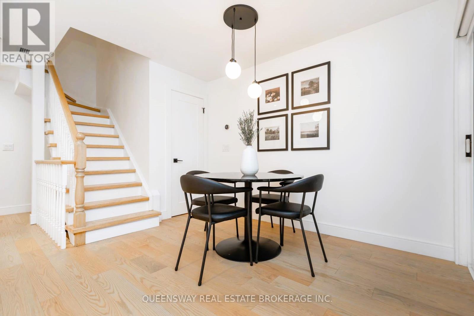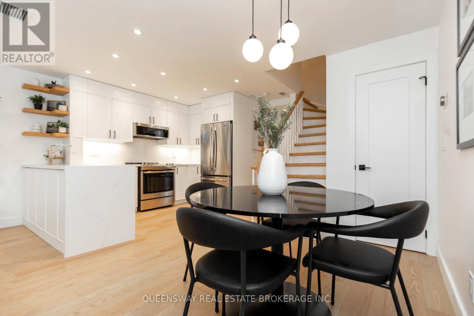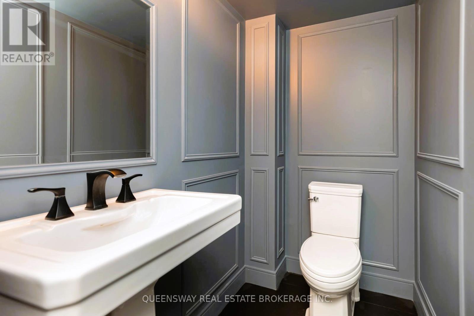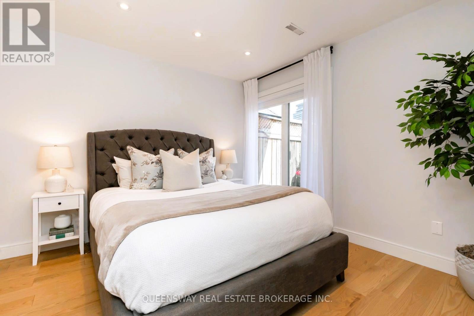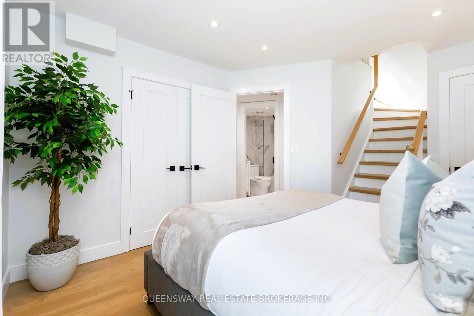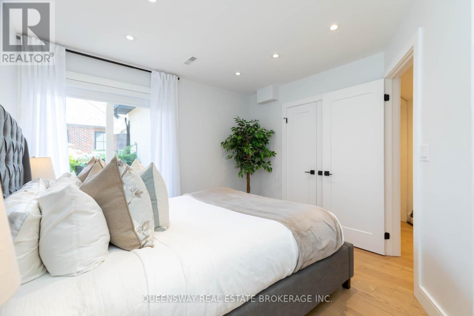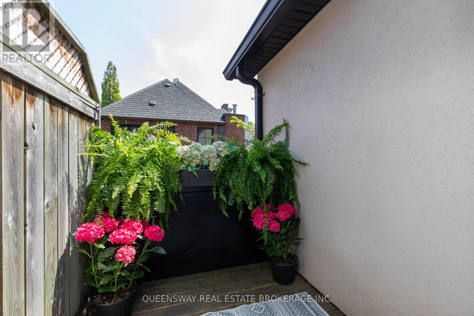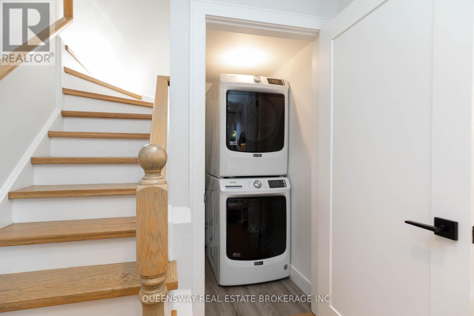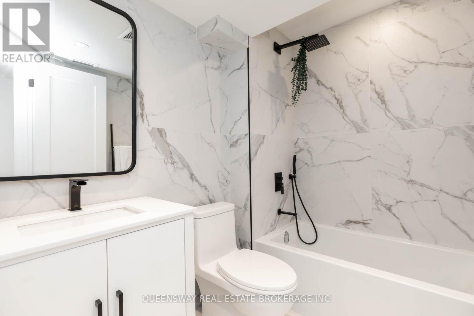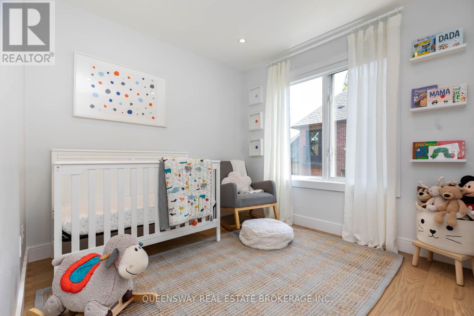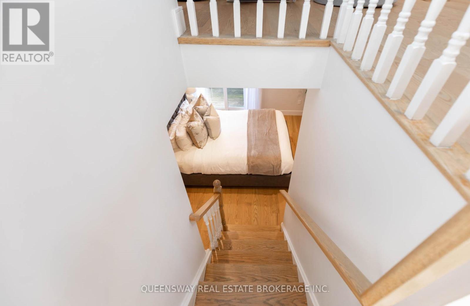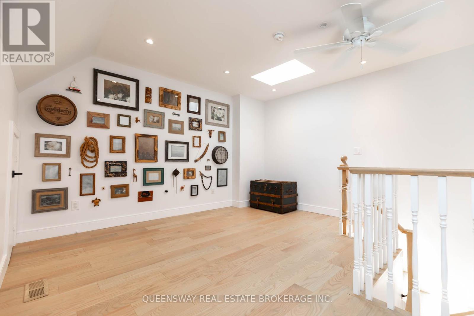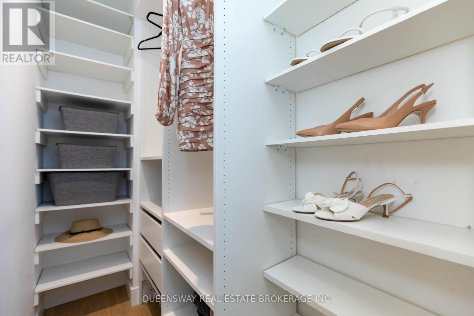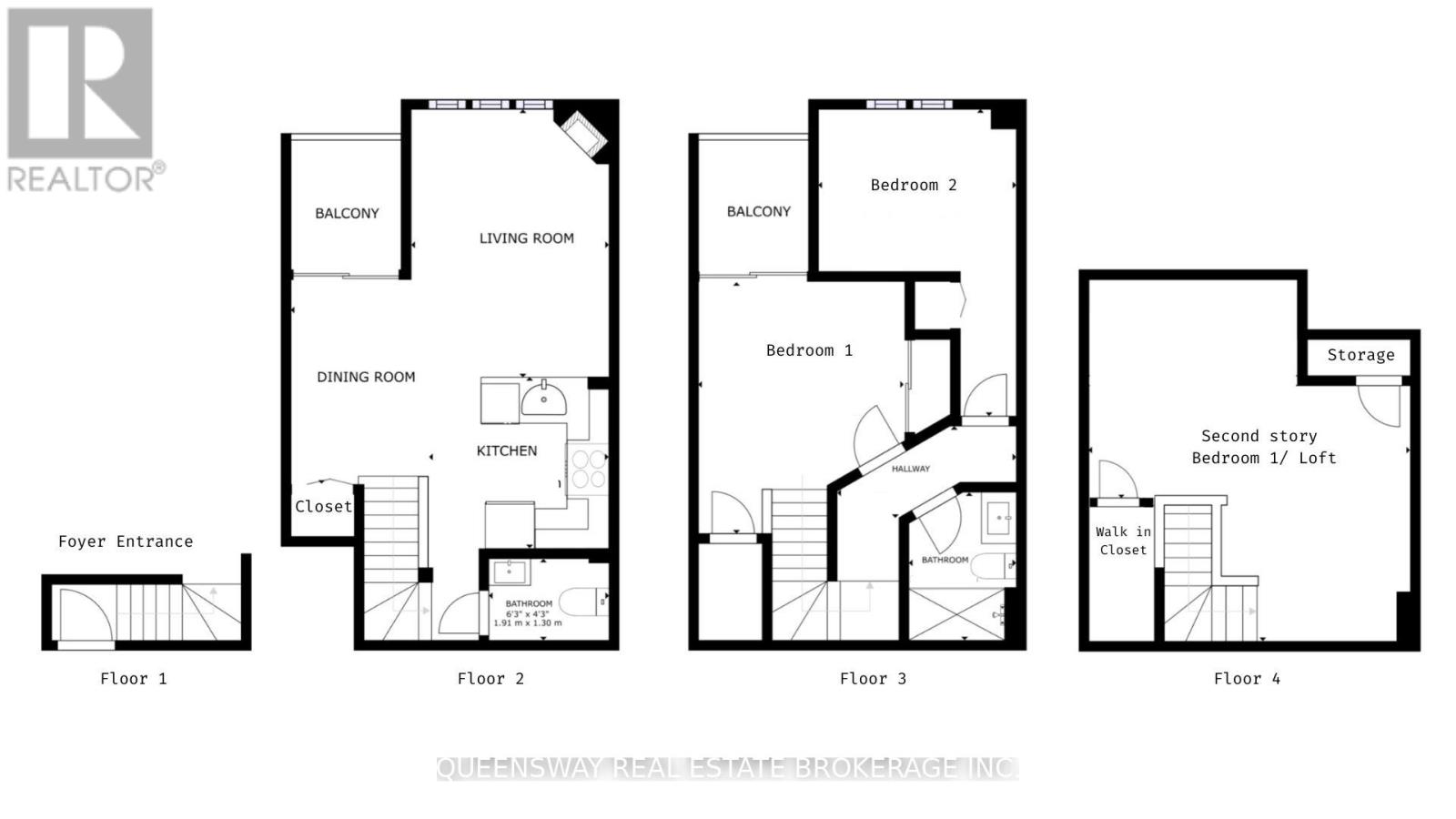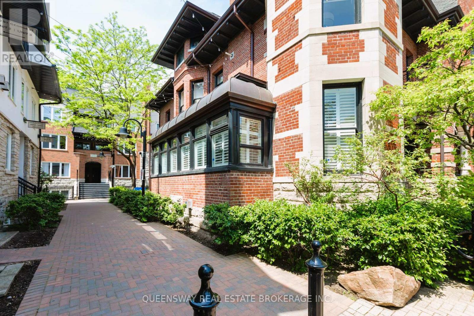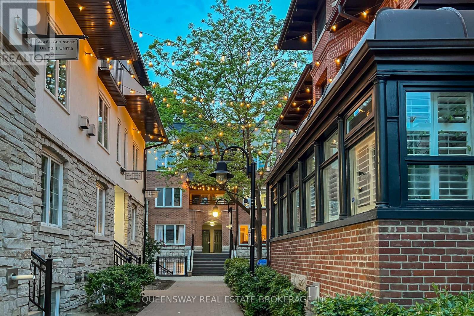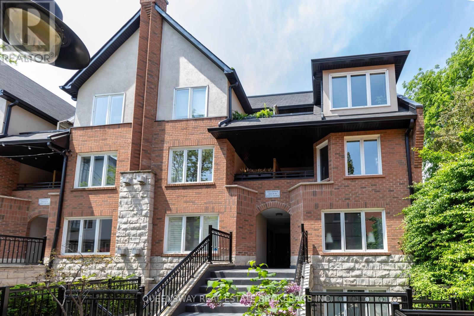19 - 232 St. George Street Toronto, Ontario M5R 2N5
$1,168,000Maintenance, Common Area Maintenance, Insurance
$1,144.77 Monthly
Maintenance, Common Area Maintenance, Insurance
$1,144.77 MonthlyDiscover the charm of Lennox Mews nestled in Toronto's beloved Annex neighbourhood. Tucked away off the main street down an enchanting walkway is Townhouse 19. This unit is a 2+1 bedroom oasis divided over 3 levels. Move in ready featuring oak hardwood flooring throughout, a spacious kitchen with a quartz countertop/ backsplash and ample storage throughout. This home features 2 balconies with sliding doors. The expansive upper loft which is assessible through the bedroom is a versatile space which features a skylight and walk- in closet. Walking distance to St. George, Spadina and Dupont subway stations, U of T, Bloor Street, Yorkville, Casa Loma, and numerous dining and entertainment options. Unit 19 offers turnkey living with a house-like urban experience. Additional features include 1 underground parking space, 1 locker and visitors parking. (id:61852)
Property Details
| MLS® Number | C12082860 |
| Property Type | Single Family |
| Neigbourhood | University—Rosedale |
| Community Name | Annex |
| AmenitiesNearBy | Schools, Public Transit, Hospital |
| CommunityFeatures | Pet Restrictions |
| Features | Balcony, Carpet Free |
| ParkingSpaceTotal | 1 |
Building
| BathroomTotal | 2 |
| BedroomsAboveGround | 2 |
| BedroomsBelowGround | 1 |
| BedroomsTotal | 3 |
| Age | 16 To 30 Years |
| Amenities | Visitor Parking, Fireplace(s), Storage - Locker |
| Appliances | Garage Door Opener Remote(s), Water Heater, Water Meter, Dishwasher, Dryer, Microwave, Range, Washer, Refrigerator |
| CoolingType | Central Air Conditioning |
| ExteriorFinish | Brick, Stucco |
| FireplacePresent | Yes |
| FireplaceTotal | 1 |
| HalfBathTotal | 1 |
| HeatingFuel | Natural Gas |
| HeatingType | Heat Pump |
| StoriesTotal | 3 |
| SizeInterior | 1000 - 1199 Sqft |
| Type | Row / Townhouse |
Parking
| Underground | |
| Garage |
Land
| Acreage | No |
| LandAmenities | Schools, Public Transit, Hospital |
Rooms
| Level | Type | Length | Width | Dimensions |
|---|---|---|---|---|
| Second Level | Bedroom | 3.28 m | 4.01 m | 3.28 m x 4.01 m |
| Second Level | Bedroom 2 | 3.15 m | 4.89 m | 3.15 m x 4.89 m |
| Second Level | Bathroom | 1.72 m | 2.36 m | 1.72 m x 2.36 m |
| Third Level | Loft | 5.6 m | 5 m | 5.6 m x 5 m |
| Main Level | Family Room | 3.23 m | 3.84 m | 3.23 m x 3.84 m |
| Main Level | Dining Room | 3.26 m | 1.91 m | 3.26 m x 1.91 m |
| Main Level | Kitchen | 3.2 m | 1.82 m | 3.2 m x 1.82 m |
https://www.realtor.ca/real-estate/28167982/19-232-st-george-street-toronto-annex-annex
Interested?
Contact us for more information
Tania Saliba
Salesperson
8 Hornell Street
Toronto, Ontario M8Z 1X2
