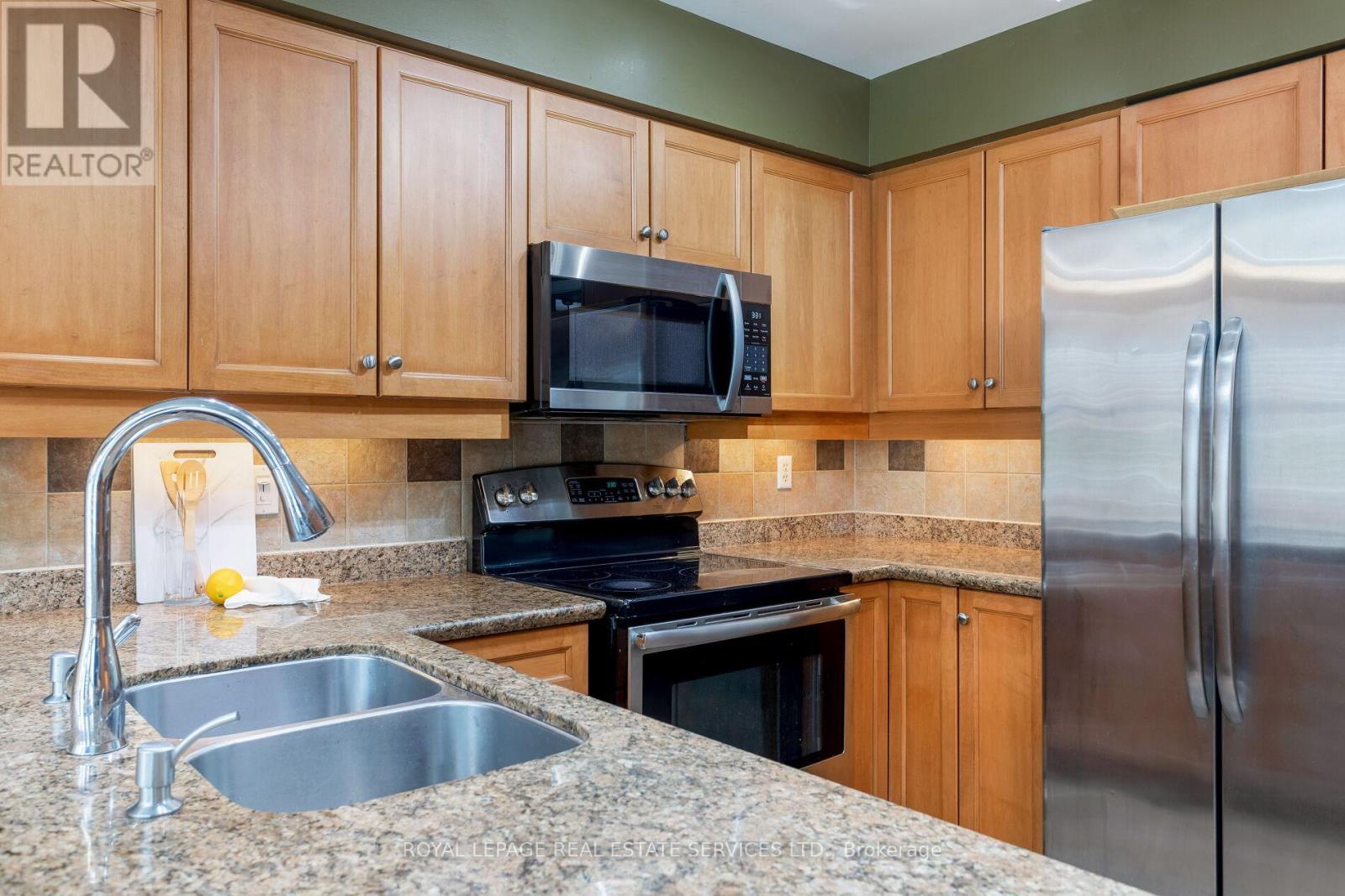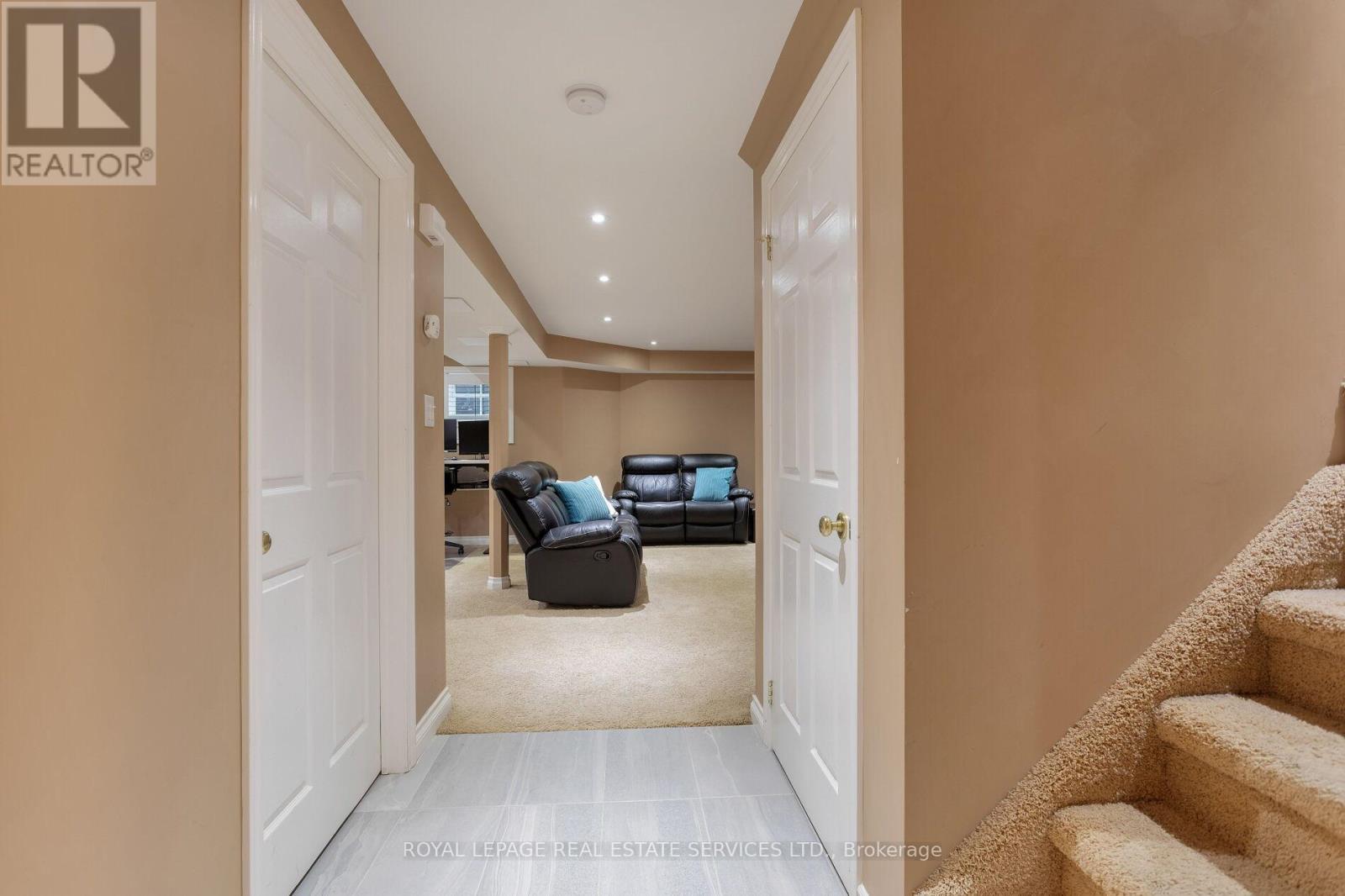19 - 2175 Country Club Drive Burlington, Ontario L7M 4H9
$1,099,000Maintenance, Common Area Maintenance, Insurance
$640 Monthly
Maintenance, Common Area Maintenance, Insurance
$640 MonthlyYour ideal lifestyle awaits in prestigious Millcroft, a coveted enclave embraced by the manicured fairways of the renowned Millcroft Golf Club. This luxurious executive townhome is within walking distance to the golf course, & public & Catholic elementary schools. A short 5-minute drive brings you to shopping centres with big box stores, restaurants & services, & with quick 7-minute access to the 407 ETR & QEW, this location is unbeatable. Inside, this beautifully appointed home boasts 3 spacious bedrooms, 3.5 bathrooms, & well-planned living space, plus a professionally finished basement. Beautiful hardwood flooring, California shutters add timeless elegance, & 3 renovated full bathrooms (2022) feature sleek glass showers & high-end finishes. Anchored by a gas fireplace, the warm & inviting living room flows seamlessly into the formal dining area perfect for entertaining or casual family get-togethers. The sizeable eat-in kitchen offers extensive wood cabinetry with under-lighting, granite counters, a peninsula island with breakfast bar, stainless steel appliances, & a wall of custom-built-ins in the sun-filled breakfast area, which opens to the private backyard patio framed by lush gardens. Additional conveniences include an inside entry to the garage & an upper-level laundry room. The luxurious primary suite has a spa-inspired 5-piece ensuite featuring a freestanding soaker tub & frameless glass shower. Downstairs, the finished basement expands your living space with a large recreation area & renovated 3-piece bath, perfect for guests or family movie nights. With recent mechanical upgrades including a high-efficiency furnace & AC (2018) & enhanced attic insulation, this home delivers exceptional comfort, style, & energy savings. Don't miss your opportunity to live in Burlington's premier golf course community. (id:61852)
Property Details
| MLS® Number | W12145128 |
| Property Type | Single Family |
| Community Name | Rose |
| AmenitiesNearBy | Park, Schools |
| CommunityFeatures | Pet Restrictions, Community Centre |
| EquipmentType | Water Heater |
| Features | Level Lot, Ravine, Level |
| ParkingSpaceTotal | 2 |
| RentalEquipmentType | Water Heater |
| Structure | Patio(s) |
Building
| BathroomTotal | 4 |
| BedroomsAboveGround | 3 |
| BedroomsTotal | 3 |
| Age | 16 To 30 Years |
| Amenities | Visitor Parking, Fireplace(s) |
| Appliances | Garage Door Opener Remote(s), Central Vacuum, Dishwasher, Dryer, Microwave, Stove, Washer, Window Coverings, Refrigerator |
| BasementDevelopment | Finished |
| BasementType | Full (finished) |
| CoolingType | Central Air Conditioning |
| ExteriorFinish | Brick |
| FireplacePresent | Yes |
| FireplaceTotal | 1 |
| FlooringType | Hardwood, Tile, Carpeted |
| FoundationType | Unknown |
| HalfBathTotal | 1 |
| HeatingFuel | Natural Gas |
| HeatingType | Forced Air |
| StoriesTotal | 2 |
| SizeInterior | 1800 - 1999 Sqft |
| Type | Row / Townhouse |
Parking
| Attached Garage | |
| Garage |
Land
| Acreage | No |
| LandAmenities | Park, Schools |
| LandscapeFeatures | Landscaped |
Rooms
| Level | Type | Length | Width | Dimensions |
|---|---|---|---|---|
| Second Level | Primary Bedroom | 5.82 m | 4.06 m | 5.82 m x 4.06 m |
| Second Level | Bedroom 2 | 4.9 m | 3.53 m | 4.9 m x 3.53 m |
| Second Level | Bedroom 3 | 3.48 m | 3.07 m | 3.48 m x 3.07 m |
| Basement | Recreational, Games Room | 6.5 m | 5.72 m | 6.5 m x 5.72 m |
| Main Level | Living Room | 5.33 m | 3.56 m | 5.33 m x 3.56 m |
| Main Level | Dining Room | 3.25 m | 3.02 m | 3.25 m x 3.02 m |
| Main Level | Kitchen | 3.33 m | 2.77 m | 3.33 m x 2.77 m |
| Main Level | Eating Area | 3.17 m | 3.02 m | 3.17 m x 3.02 m |
https://www.realtor.ca/real-estate/28305751/19-2175-country-club-drive-burlington-rose-rose
Interested?
Contact us for more information
Rina Di Risio
Salesperson
251 North Service Road Ste #101
Oakville, Ontario L6M 3E7















































