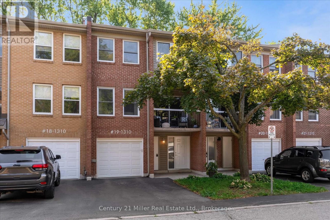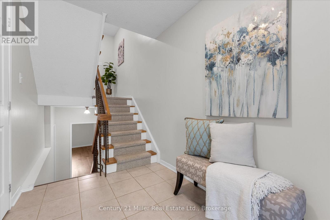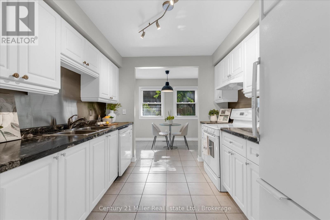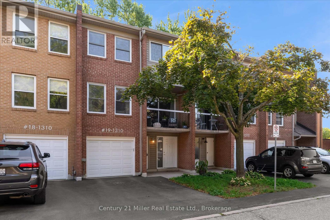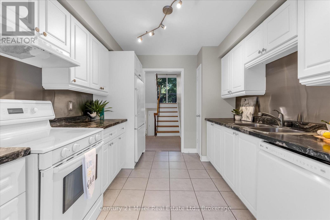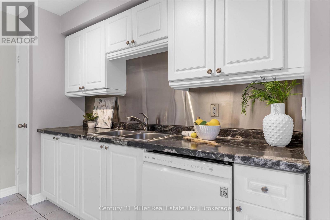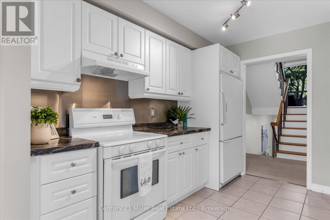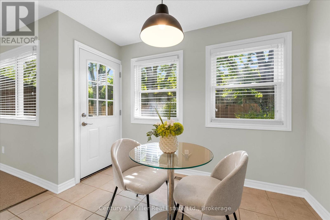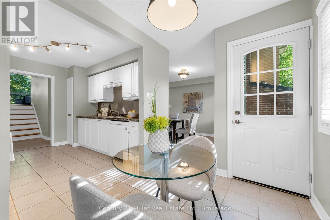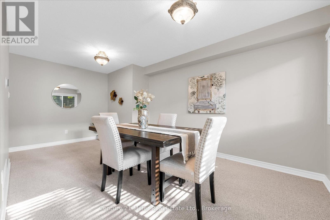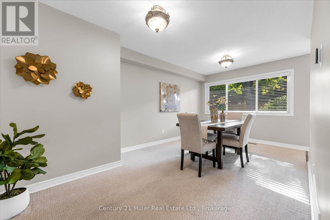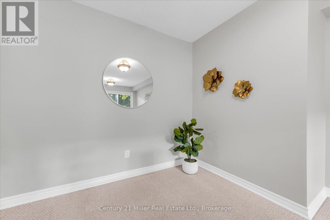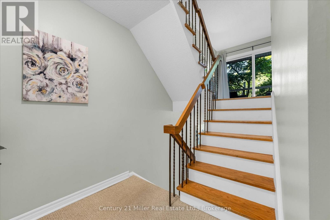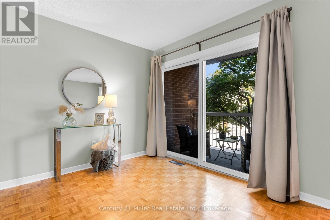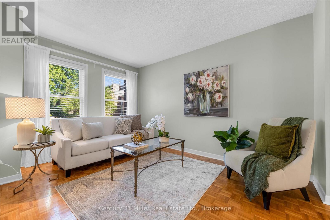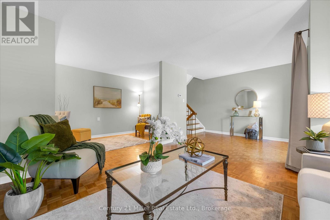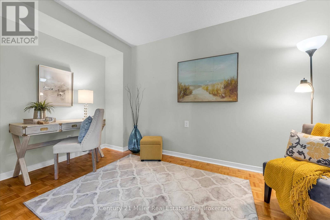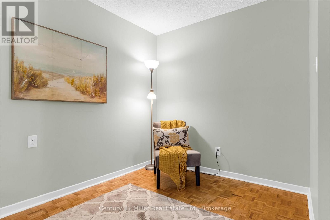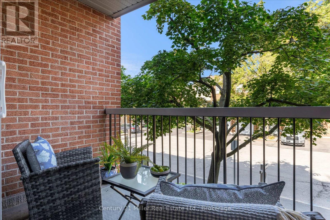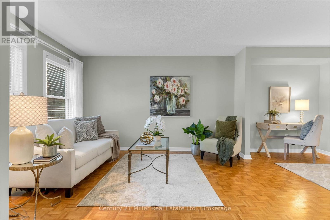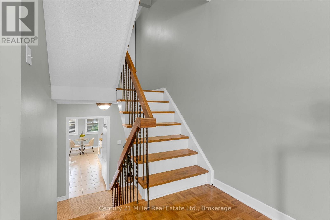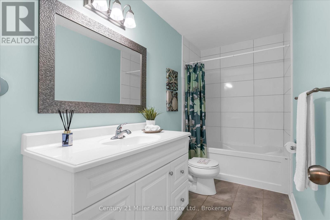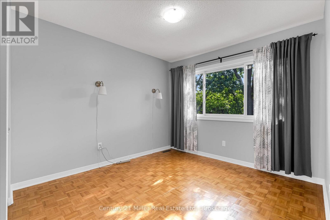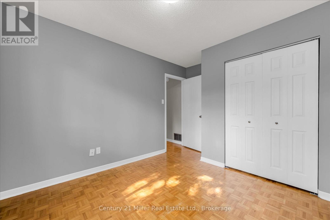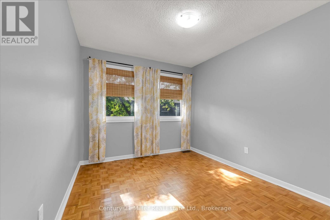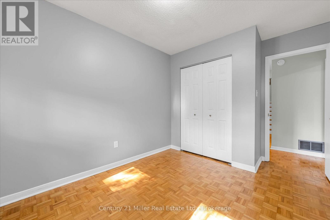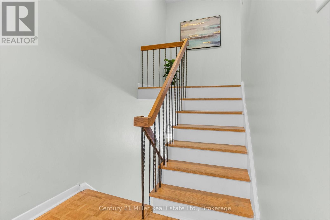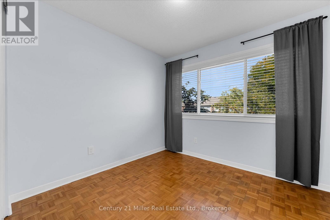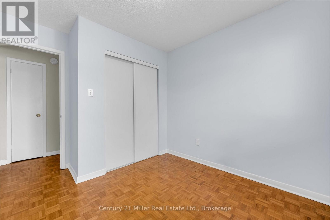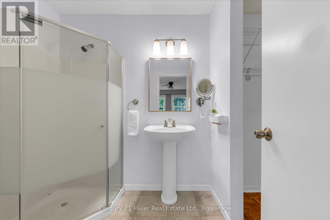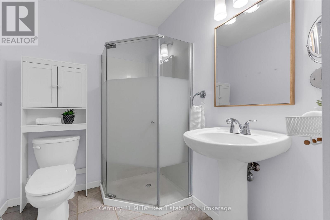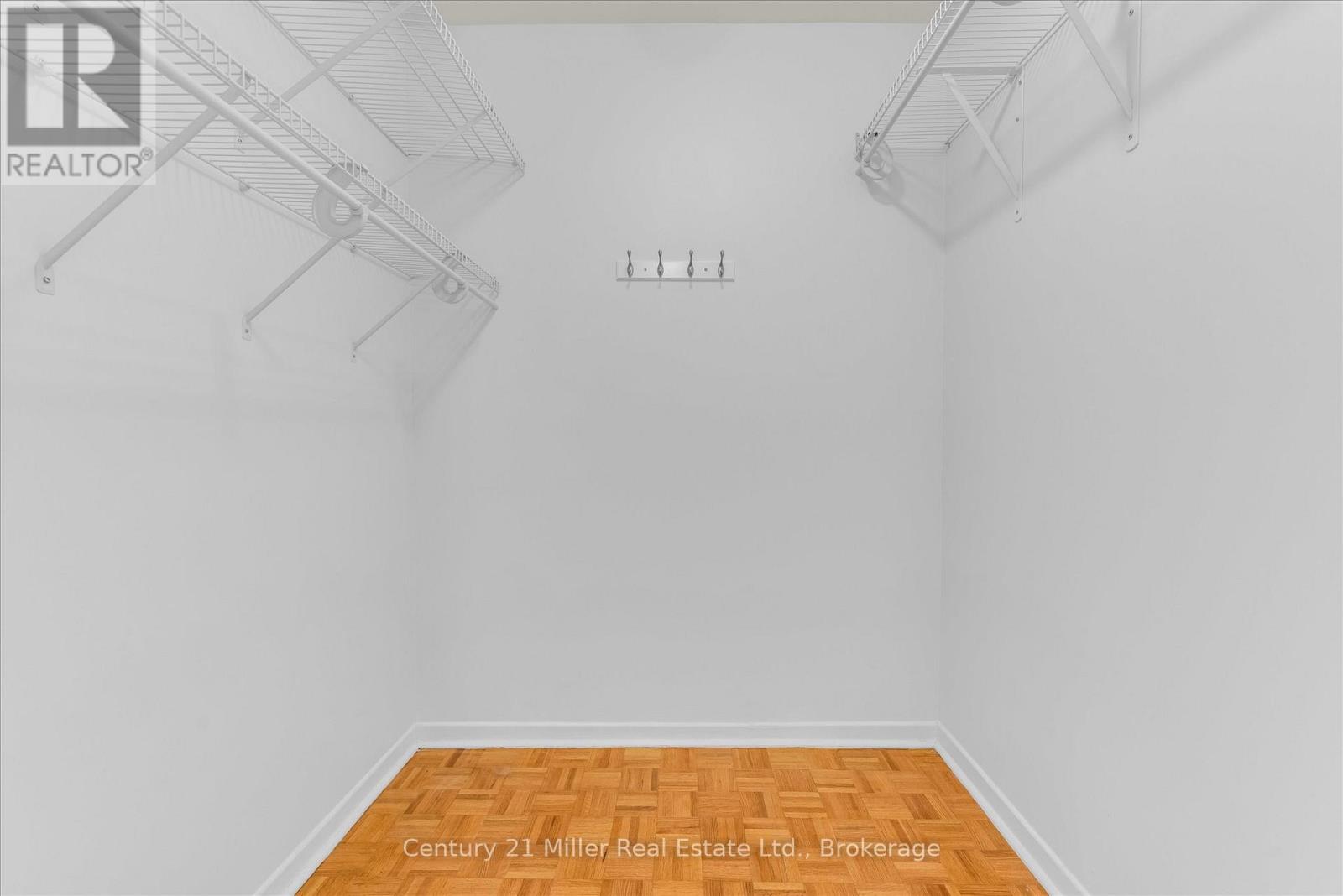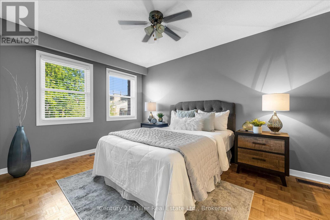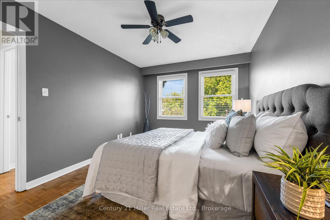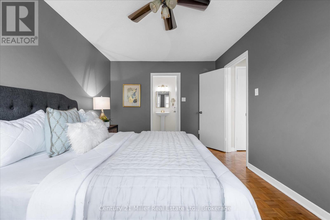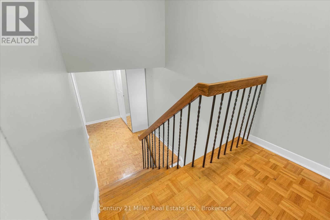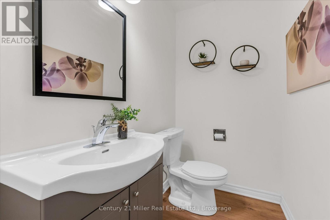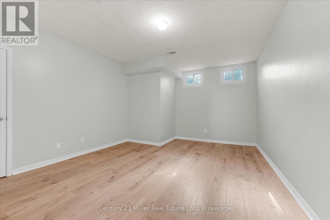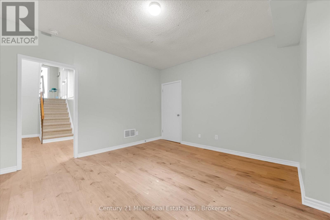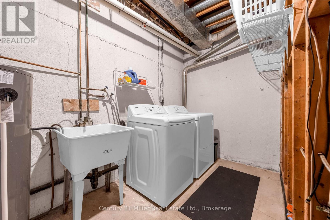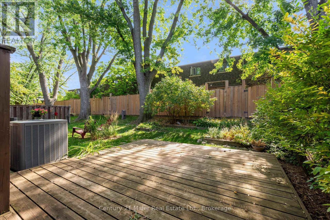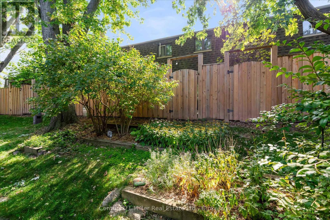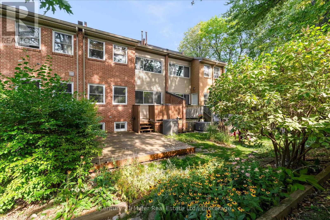19 - 1310 Hampton Street Oakville, Ontario L6H 2S6
$775,000Maintenance, Water, Insurance, Common Area Maintenance
$661.56 Monthly
Maintenance, Water, Insurance, Common Area Maintenance
$661.56 MonthlyThis is the best value in Falgarwood right now. At over 1,700 sq. ft., this is the largest townhome in the area and completely move-in ready. Tucked away on a quiet court, this 4-bedroom, 3-bathroom home offers space, flexibility, and all the right updates. The main floor has a bright kitchen with a breakfast area that opens to an oversized deck with a natural gas hookup, making it perfect for easy outdoor entertaining. The dining room overlooks the yard, creating a warm, welcoming flow for everyday living or get-togethers. Upstairs, the sunlit living room opens to a west-facing balcony, ideal for relaxing at golden hour. The upper levels feature 4 updated bedrooms, including a spacious primary suite with a walk-in closet and ensuite. The finished basement, complete with high ceilings, a full bath, and a renovated rec room, gives you extra space for a gym, teen hangout, or home office. Recent upgrades include a furnace and A/C (2021), a refreshed 4-piece bath, and updated outdoor spaces. Condo fees cover exterior maintenance, roofing, windows, snow removal, landscaping, and water, giving you peace of mind year-round. Falgarwood is one of Oakville's most connected communities with top-rated schools, parks, trails, shopping, and easy access to highways and transit just minutes away. This one checks every box. Come see why it's the best value in the neighbourhood. (id:61852)
Property Details
| MLS® Number | W12483178 |
| Property Type | Single Family |
| Community Name | 1005 - FA Falgarwood |
| AmenitiesNearBy | Public Transit, Schools, Park |
| CommunityFeatures | Pets Allowed With Restrictions |
| Features | Wooded Area, Balcony |
| ParkingSpaceTotal | 2 |
Building
| BathroomTotal | 3 |
| BedroomsAboveGround | 4 |
| BedroomsTotal | 4 |
| Age | 31 To 50 Years |
| Appliances | Garage Door Opener Remote(s), Blinds, Dishwasher, Dryer, Stove, Washer, Window Coverings, Refrigerator |
| BasementDevelopment | Partially Finished |
| BasementType | N/a (partially Finished) |
| CoolingType | Central Air Conditioning |
| ExteriorFinish | Brick |
| HalfBathTotal | 1 |
| HeatingFuel | Natural Gas |
| HeatingType | Forced Air |
| StoriesTotal | 2 |
| SizeInterior | 1600 - 1799 Sqft |
| Type | Row / Townhouse |
Parking
| Attached Garage | |
| Garage |
Land
| Acreage | No |
| LandAmenities | Public Transit, Schools, Park |
| ZoningDescription | R7 |
Rooms
| Level | Type | Length | Width | Dimensions |
|---|---|---|---|---|
| Second Level | Bedroom 2 | 3.11 m | 3.85 m | 3.11 m x 3.85 m |
| Second Level | Bedroom 3 | 2.79 m | 3.88 m | 2.79 m x 3.88 m |
| Third Level | Bedroom 4 | 2.85 m | 3.41 m | 2.85 m x 3.41 m |
| Third Level | Primary Bedroom | 3.05 m | 4.49 m | 3.05 m x 4.49 m |
| Basement | Recreational, Games Room | 4.04 m | 4.88 m | 4.04 m x 4.88 m |
| In Between | Kitchen | 2.83 m | 3.17 m | 2.83 m x 3.17 m |
| In Between | Eating Area | 2.83 m | 2.15 m | 2.83 m x 2.15 m |
| In Between | Dining Room | 4.03 m | 5.53 m | 4.03 m x 5.53 m |
| In Between | Family Room | 6.08 m | 6.42 m | 6.08 m x 6.42 m |
| In Between | Games Room | 4.03 m | 2.22 m | 4.03 m x 2.22 m |
Interested?
Contact us for more information
Jennifer Bourikas
Broker
209 Speers Rd - Unit 10
Oakville, Ontario L6K 0H5
