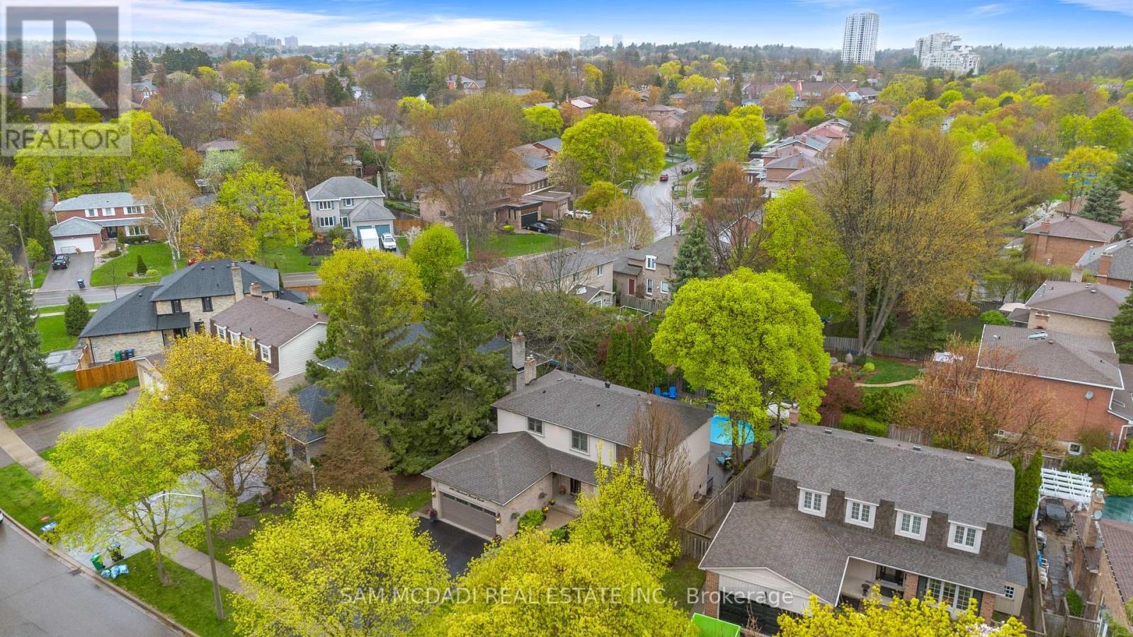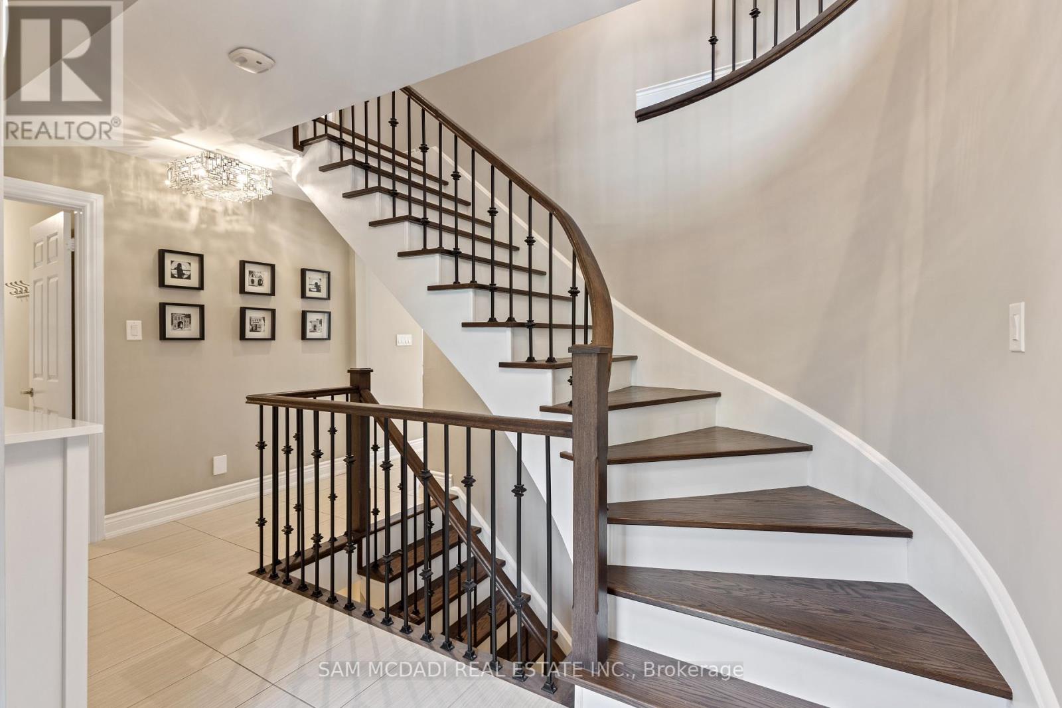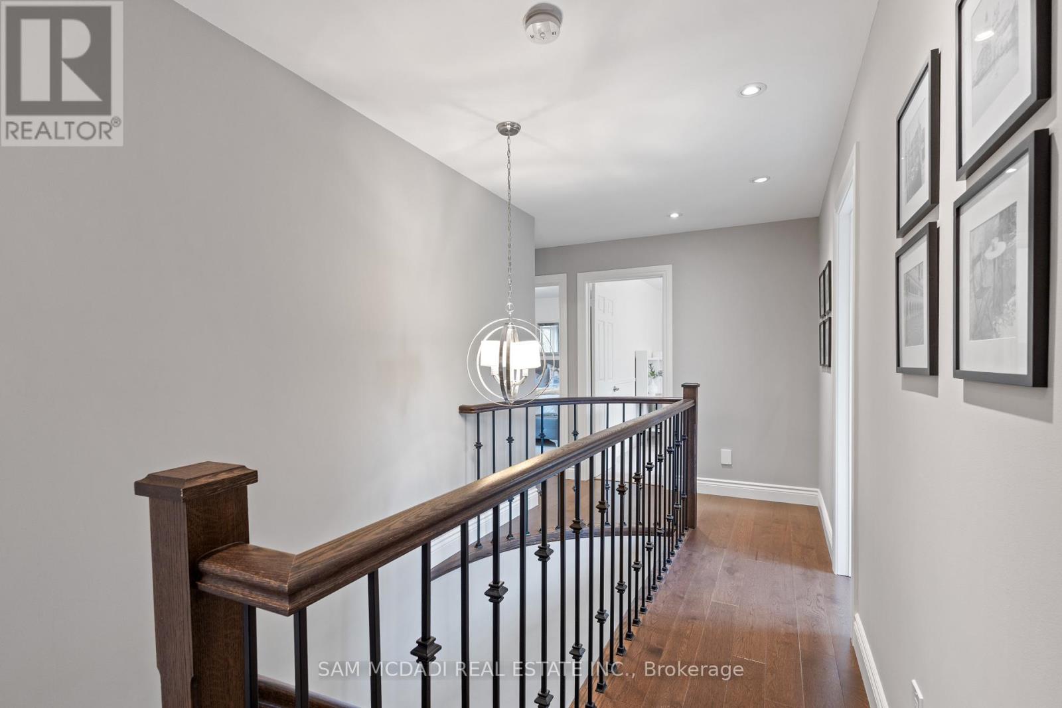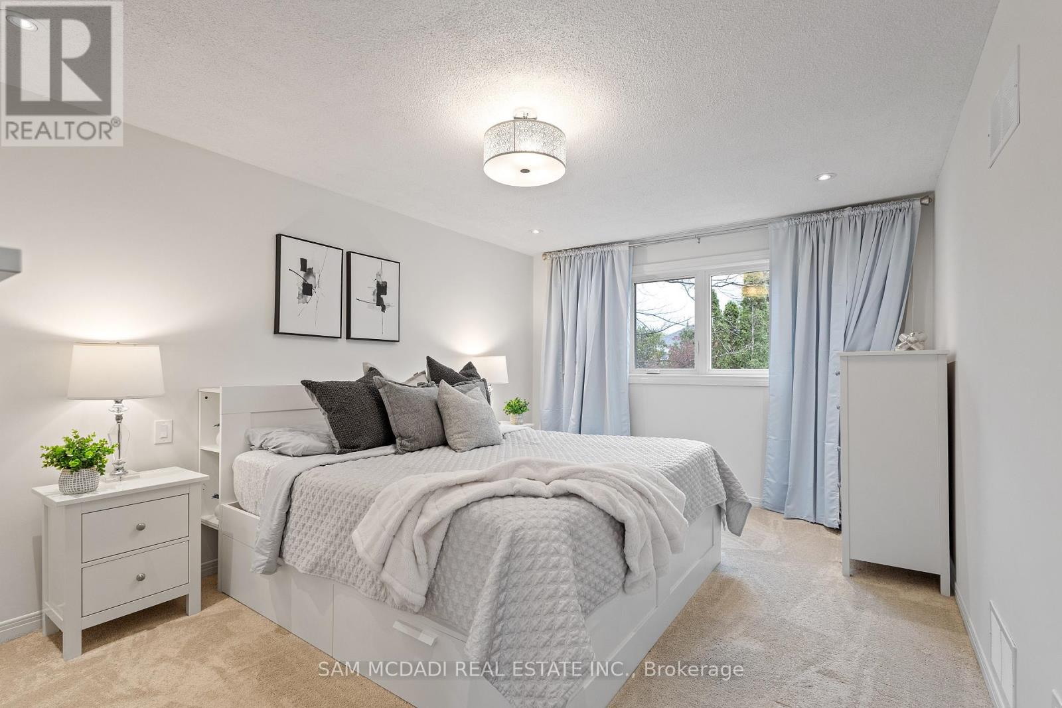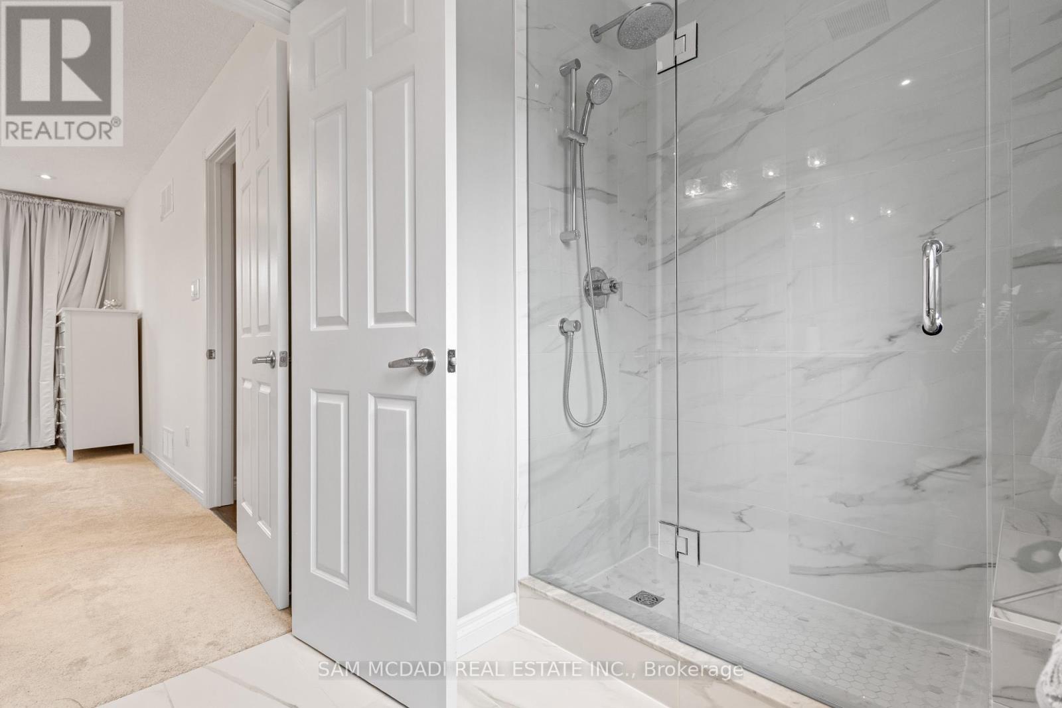1895 Sherwood Forrest Circle Mississauga, Ontario L5K 2E6
$1,895,000
Welcome to this spectacular executive detached home nestled on a very private, tree-lined street in the prestigious & highly sought-after Sherwood Forrest community! Extensively renovated inside and out, approximately $500,000 in updates, this property offers unmatched value and luxury living at its finest. Please see feature sheet attached for a complete list of upgrades & features.Step into an Entertainers Dream a backyard resort-style retreat surrounded by mature trees featuring a saltwater inground pool with a waterfall, expansive Trex composite deck, and stunning armour stone landscaping. Perfect for hosting or relaxing in total privacy.Inside, enjoy a beautifully updated interior flooded with natural light through oversized windows and a skylight above the custom chefs kitchen with a large island. The welcoming foyer opens to a grand oak staircase with elegant wrought iron pickets, leading to both the second floor and the professionally finished basement.The basement, with a separate entrance and walk-up to the backyard oasis, is ideal for extended family, a nanny suite, or rental potential. It includes a full bathroom, a snack bar with sink and fridge, a spacious recreation room, and a bedroom.The main and upper levels feature hardwood floors, renovated bathrooms, and 4 generously sized bedrooms. The primary suite offers a private 3-piece ensuite and walk-in closet. Additional highlights include a spacious mudroom with interior garage access and side entry, a custom living room built-in with electric fireplace, and a professionally landscaped exterior with outdoor lighting, inground sprinkler system, stucco siding, and an exposed aggregate walkway.With parking for 6 vehicles including a large double car garage, this home truly has it all. Dont miss the opportunity to own this one-of-a-kind property. Close to Sherwood Green Park & Sherwood Forest Tennis Club. Mins to UFT (Mississauga Campus), shops, restaurants, schools, transit, Clarkson Go & Hwys 403 & QEW. (id:61852)
Property Details
| MLS® Number | W12132665 |
| Property Type | Single Family |
| Neigbourhood | Sherwood Forrest |
| Community Name | Sheridan |
| Features | Lighting, Sump Pump, In-law Suite |
| ParkingSpaceTotal | 6 |
| PoolType | Inground Pool |
| Structure | Deck, Porch, Patio(s) |
Building
| BathroomTotal | 4 |
| BedroomsAboveGround | 4 |
| BedroomsBelowGround | 1 |
| BedroomsTotal | 5 |
| Amenities | Fireplace(s) |
| Appliances | Oven - Built-in, Range, Water Heater - Tankless, Dishwasher, Dryer, Freezer, Garage Door Opener, Microwave, Oven, Stove, Washer, Window Coverings, Refrigerator |
| BasementDevelopment | Finished |
| BasementFeatures | Walk-up |
| BasementType | N/a (finished) |
| ConstructionStyleAttachment | Detached |
| CoolingType | Central Air Conditioning, Ventilation System |
| ExteriorFinish | Stucco, Brick |
| FireplacePresent | Yes |
| FireplaceTotal | 2 |
| FlooringType | Ceramic, Carpeted, Concrete, Hardwood |
| FoundationType | Unknown |
| HalfBathTotal | 1 |
| HeatingFuel | Natural Gas |
| HeatingType | Forced Air |
| StoriesTotal | 2 |
| SizeInterior | 2000 - 2500 Sqft |
| Type | House |
| UtilityWater | Municipal Water |
Parking
| Attached Garage | |
| Garage |
Land
| Acreage | No |
| LandscapeFeatures | Lawn Sprinkler, Landscaped |
| Sewer | Sanitary Sewer |
| SizeDepth | 125 Ft |
| SizeFrontage | 67 Ft |
| SizeIrregular | 67 X 125 Ft |
| SizeTotalText | 67 X 125 Ft |
Rooms
| Level | Type | Length | Width | Dimensions |
|---|---|---|---|---|
| Second Level | Primary Bedroom | 5.03 m | 3.51 m | 5.03 m x 3.51 m |
| Second Level | Bedroom 2 | 3.79 m | 3.84 m | 3.79 m x 3.84 m |
| Second Level | Bedroom 3 | 3.27 m | 3.54 m | 3.27 m x 3.54 m |
| Second Level | Bedroom 4 | 3.25 m | 3.82 m | 3.25 m x 3.82 m |
| Lower Level | Bedroom 5 | 6 m | 4.26 m | 6 m x 4.26 m |
| Lower Level | Recreational, Games Room | 4.79 m | 4.59 m | 4.79 m x 4.59 m |
| Lower Level | Utility Room | 6.54 m | 3.43 m | 6.54 m x 3.43 m |
| Main Level | Kitchen | 3.06 m | 4.95 m | 3.06 m x 4.95 m |
| Main Level | Eating Area | 3.18 m | 4.2 m | 3.18 m x 4.2 m |
| Main Level | Family Room | 3.36 m | 4.89 m | 3.36 m x 4.89 m |
| Main Level | Dining Room | 3.09 m | 3.98 m | 3.09 m x 3.98 m |
| Main Level | Living Room | 4.88 m | 4.68 m | 4.88 m x 4.68 m |
| Main Level | Mud Room | 1.97 m | 3.42 m | 1.97 m x 3.42 m |
Interested?
Contact us for more information
Sam Allan Mcdadi
Salesperson
110 - 5805 Whittle Rd
Mississauga, Ontario L4Z 2J1
Ciro Napolitano
Salesperson
110 - 5805 Whittle Rd
Mississauga, Ontario L4Z 2J1




