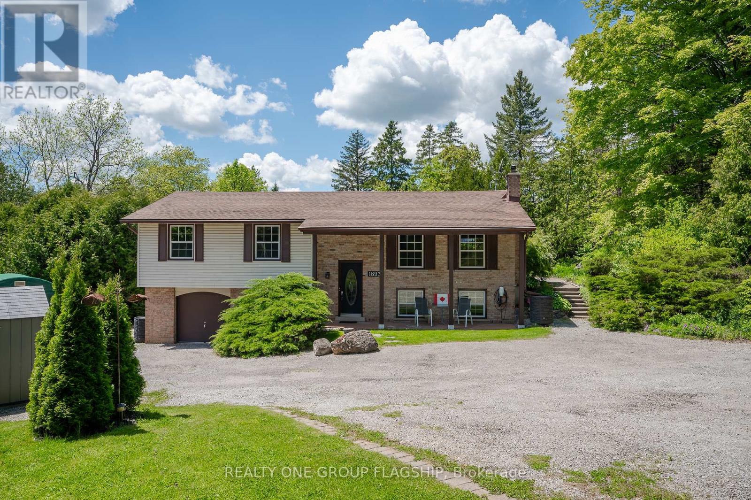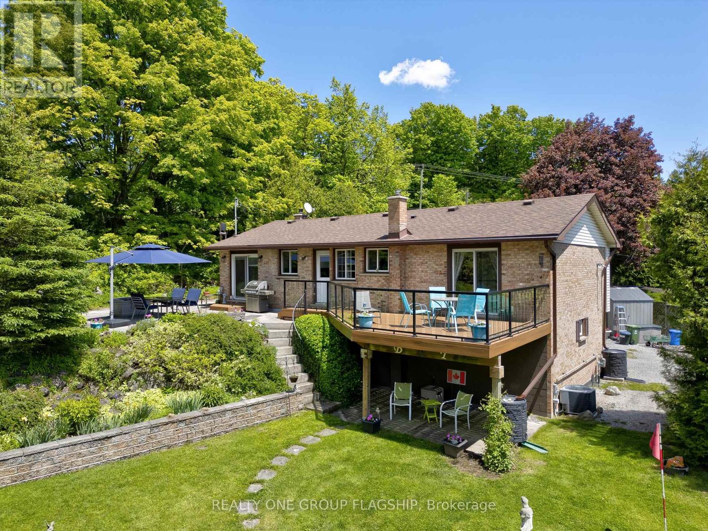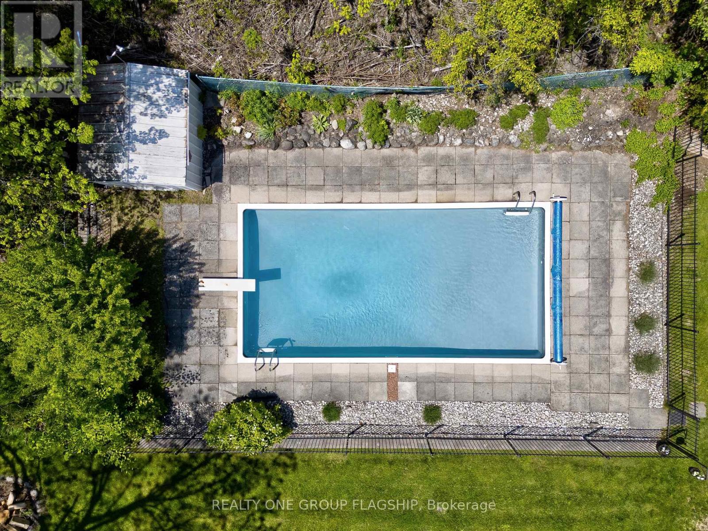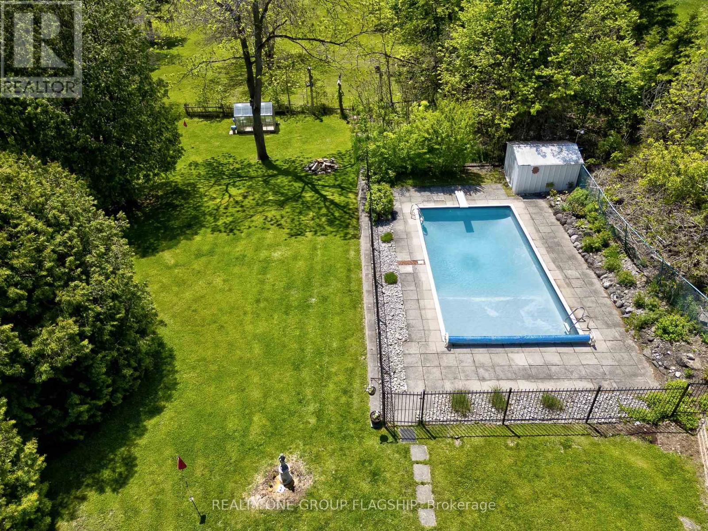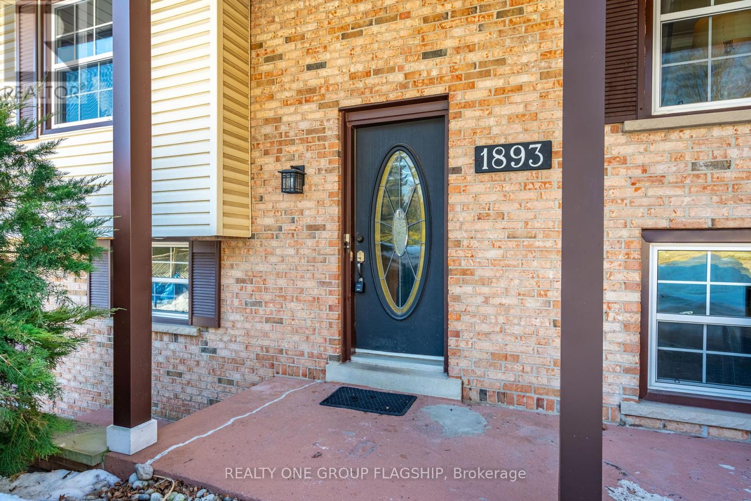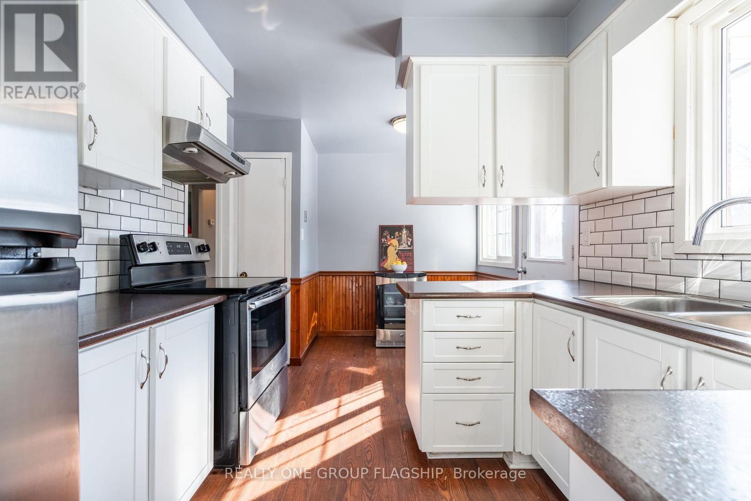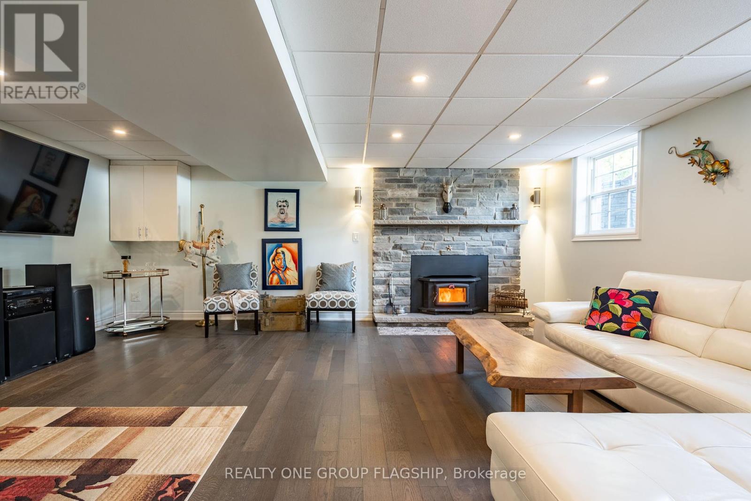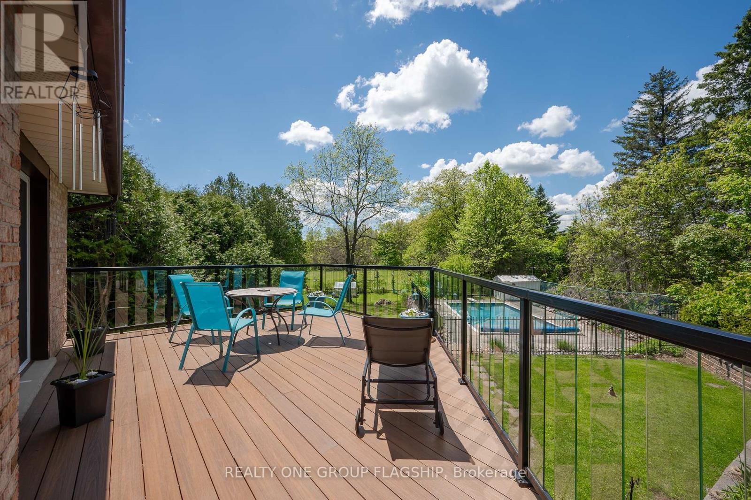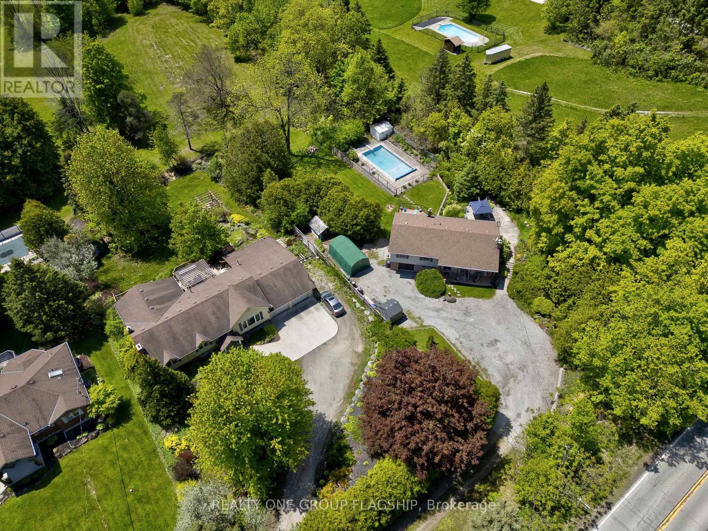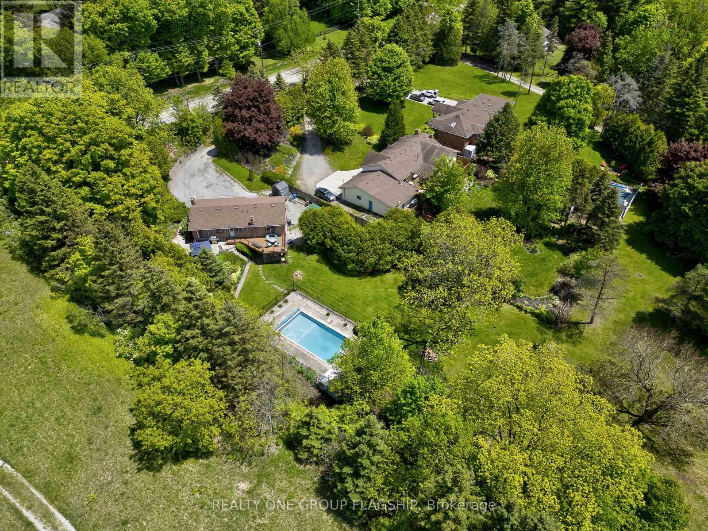1893 Centre Road Hamilton, Ontario L8N 2Z7
$1,279,900
Discover a hidden gem nestled in the exclusive and highly sought-after community of Carlisle. This stunningproperty offers just over half an acre of pure tranquility, backing onto a serene forest and ensuringunparalleled privacy. From the moment you arrive at the end of a private laneway, you'll feel the peace andsecurity this home provides perfect for families with children.Step into your very own paradise with a32x16-foot in-ground saltwater pool, inviting you to create endless summer memories. The expansivebackyard is private and ideal for entertaining or unwinding in solitude. Inside, the main level boasts abeautifully updated kitchen with potential for expansion or a quaint breakfast nook overlooking your oasislike backyard. Enjoy meals in the formal dining room, and easily transition to outdoor gatherings throughsliders that lead to a spacious deck equipped with a gas hookup for effortless barbecuing.The upper levelfeatures three bedrooms and a renovated 4-piece bathroom adorned with quartz countertops. The finishedbasement, with its own separate entrance, offers even more versatility. Unwind by the wood-burningfireplace or freshen up in the newly upgraded bathroom featuring luxurious marble, granite, and heatedfloors. The walk-out access to the backyard makes it an ideal space for guests or extended family. Locationis everything, and this home truly has it all. Enjoy the charm of Carlisle with its local country store, bakery,and LCBO just 4 minutes away. Families will appreciate the proximity to two elementary schools and lessthan 15 minutes to Waterdown High School. Commuters will love the easy access to highways, with Burlington, Waterdown, and Oakville all within reach.If you've been dreaming of getting into this covetedcommunity at an attractive price point, this is your opportunity. A spacious family home with a backyardoasis and all the amenities you could wish for don't miss your chance to call this slice of paradise your own! (id:61852)
Property Details
| MLS® Number | X12180067 |
| Property Type | Single Family |
| Community Name | Rural Flamborough |
| AmenitiesNearBy | Place Of Worship, Schools |
| CommunityFeatures | School Bus |
| Features | Cul-de-sac, Wooded Area, Flat Site |
| ParkingSpaceTotal | 7 |
| PoolType | Inground Pool |
| Structure | Deck, Greenhouse, Shed |
Building
| BathroomTotal | 2 |
| BedroomsAboveGround | 3 |
| BedroomsTotal | 3 |
| Amenities | Fireplace(s) |
| Appliances | Water Treatment, Storage Shed |
| ArchitecturalStyle | Raised Bungalow |
| BasementDevelopment | Finished |
| BasementFeatures | Separate Entrance |
| BasementType | N/a (finished) |
| ConstructionStyleAttachment | Detached |
| CoolingType | Central Air Conditioning |
| ExteriorFinish | Brick, Vinyl Siding |
| FireplacePresent | Yes |
| FireplaceTotal | 1 |
| FoundationType | Concrete |
| HeatingFuel | Natural Gas |
| HeatingType | Forced Air |
| StoriesTotal | 1 |
| SizeInterior | 1100 - 1500 Sqft |
| Type | House |
| UtilityWater | Drilled Well |
Parking
| Garage |
Land
| Acreage | No |
| LandAmenities | Place Of Worship, Schools |
| LandscapeFeatures | Landscaped |
| Sewer | Septic System |
| SizeDepth | 250 Ft |
| SizeFrontage | 100 Ft |
| SizeIrregular | 100 X 250 Ft |
| SizeTotalText | 100 X 250 Ft |
Rooms
| Level | Type | Length | Width | Dimensions |
|---|---|---|---|---|
| Basement | Recreational, Games Room | 6.17 m | 4.85 m | 6.17 m x 4.85 m |
| Main Level | Living Room | 5.18 m | 3.48 m | 5.18 m x 3.48 m |
| Main Level | Dining Room | 2.95 m | 2.9 m | 2.95 m x 2.9 m |
| Main Level | Kitchen | 2.77 m | 2.52 m | 2.77 m x 2.52 m |
| Main Level | Primary Bedroom | 3.89 m | 2.97 m | 3.89 m x 2.97 m |
| Main Level | Bedroom 2 | 3.81 m | 2.77 m | 3.81 m x 2.77 m |
| Main Level | Bedroom 3 | 2.74 m | 2.74 m | 2.74 m x 2.74 m |
https://www.realtor.ca/real-estate/28381318/1893-centre-road-hamilton-rural-flamborough
Interested?
Contact us for more information
Kamila Rose
Salesperson
1377 The Queensway #101
Toronto, Ontario M8Z 1T1
