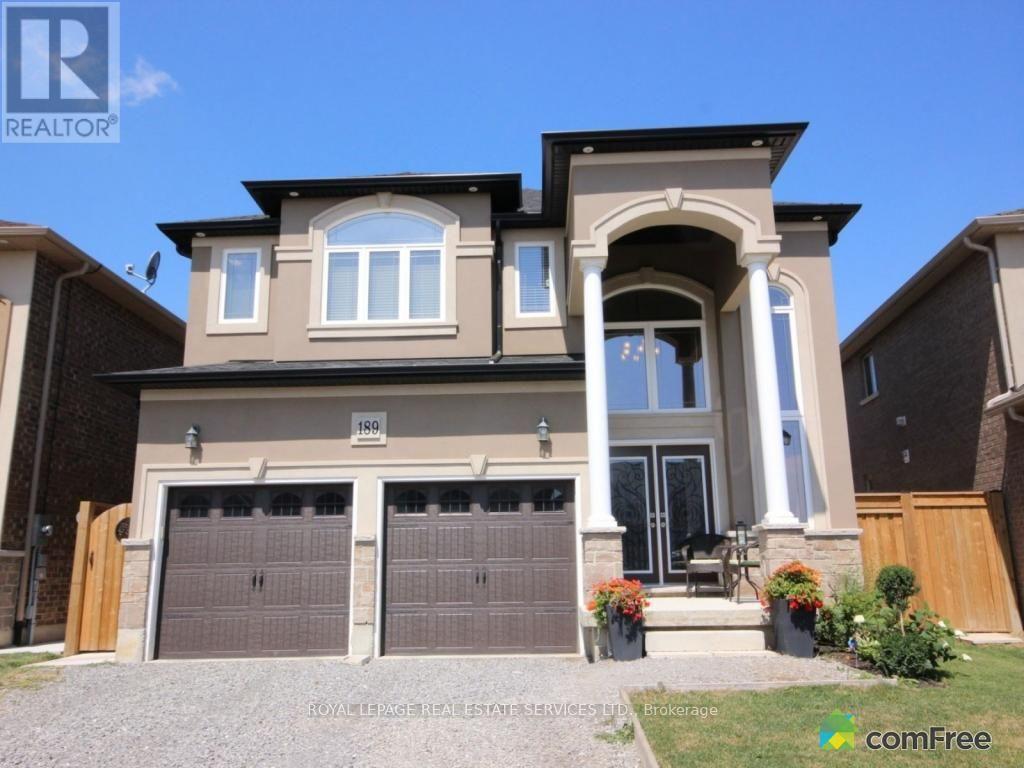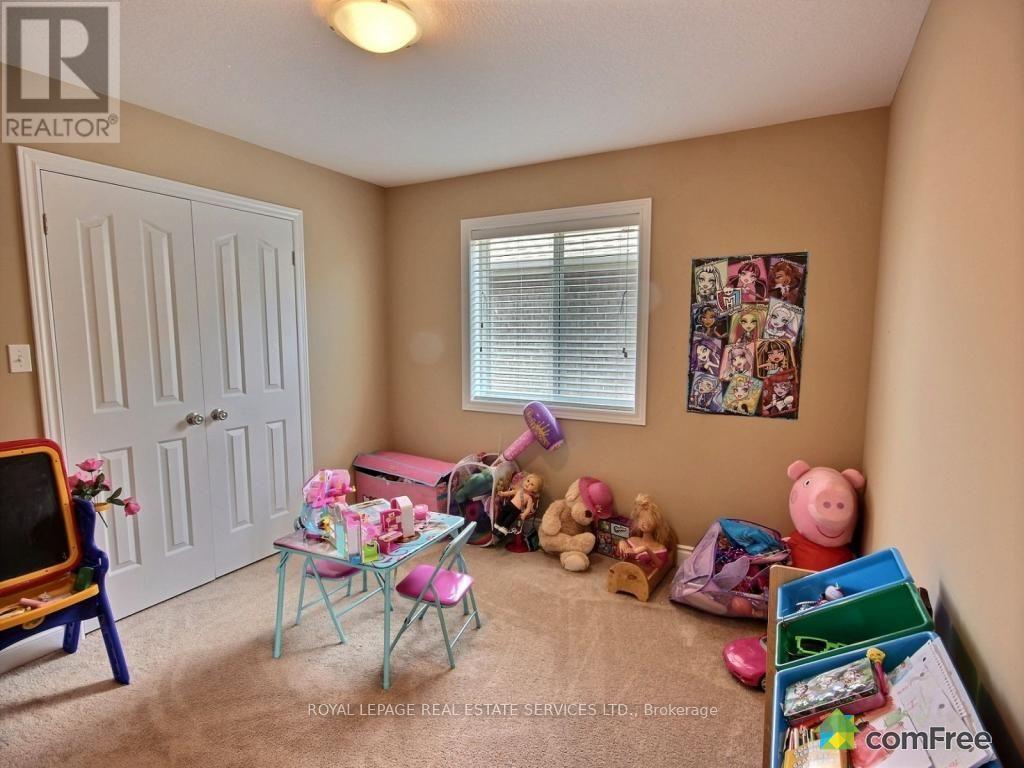189 Medici Lane Hamilton, Ontario L9B 0G7
$3,900 Monthly
Open concept layout upgraded home with upgrades galore. This home has a great floor plan. 4 bedrooms, 2.5 baths. Walk through a beautiful foyer to an open concept main floor boasting wide planked wood flooring, dining room with coffered ceiling, great room with fireplace overlooking private backyard and gourmet kitchen with top of the line appliances and granite counter tops. Second floor with luxurious master bedroom, generous sized walk-in closet, and large master en-suite bath. 3 good sized bedrooms. Ready for lease immediately. Employment letter and credit check required and minimum one year lease. Please call with questions and to schedule a showing. (id:61852)
Property Details
| MLS® Number | X12169094 |
| Property Type | Single Family |
| Neigbourhood | Carpenter |
| Community Name | Carpenter |
| ParkingSpaceTotal | 4 |
Building
| BathroomTotal | 3 |
| BedroomsAboveGround | 4 |
| BedroomsTotal | 4 |
| Age | 6 To 15 Years |
| Appliances | Garage Door Opener Remote(s) |
| BasementDevelopment | Unfinished |
| BasementType | Full (unfinished) |
| ConstructionStyleAttachment | Detached |
| CoolingType | Central Air Conditioning |
| ExteriorFinish | Brick Facing, Stone |
| FireplacePresent | Yes |
| FireplaceTotal | 1 |
| FoundationType | Poured Concrete |
| HalfBathTotal | 1 |
| HeatingFuel | Natural Gas |
| HeatingType | Forced Air |
| StoriesTotal | 2 |
| SizeInterior | 2000 - 2500 Sqft |
| Type | House |
| UtilityWater | Municipal Water |
Parking
| Attached Garage | |
| Garage |
Land
| Acreage | No |
| Sewer | Sanitary Sewer |
| SizeDepth | 100 Ft |
| SizeFrontage | 39 Ft ,4 In |
| SizeIrregular | 39.4 X 100 Ft |
| SizeTotalText | 39.4 X 100 Ft |
Rooms
| Level | Type | Length | Width | Dimensions |
|---|---|---|---|---|
| Second Level | Bedroom | 5.53 m | 3.91 m | 5.53 m x 3.91 m |
| Second Level | Bedroom 2 | 3.81 m | 3.25 m | 3.81 m x 3.25 m |
| Second Level | Bedroom 3 | 3.4 m | 3.14 m | 3.4 m x 3.14 m |
| Second Level | Bedroom 4 | 3.32 m | 3.04 m | 3.32 m x 3.04 m |
| Ground Level | Family Room | 4.54 m | 3.86 m | 4.54 m x 3.86 m |
| Ground Level | Dining Room | 3.07 m | 3.25 m | 3.07 m x 3.25 m |
| Ground Level | Kitchen | 3.73 m | 2.99 m | 3.73 m x 2.99 m |
Utilities
| Cable | Available |
https://www.realtor.ca/real-estate/28358142/189-medici-lane-hamilton-carpenter-carpenter
Interested?
Contact us for more information
Naushin Kemp
Salesperson
231 Oak Park #400b
Oakville, Ontario L6H 7S8















