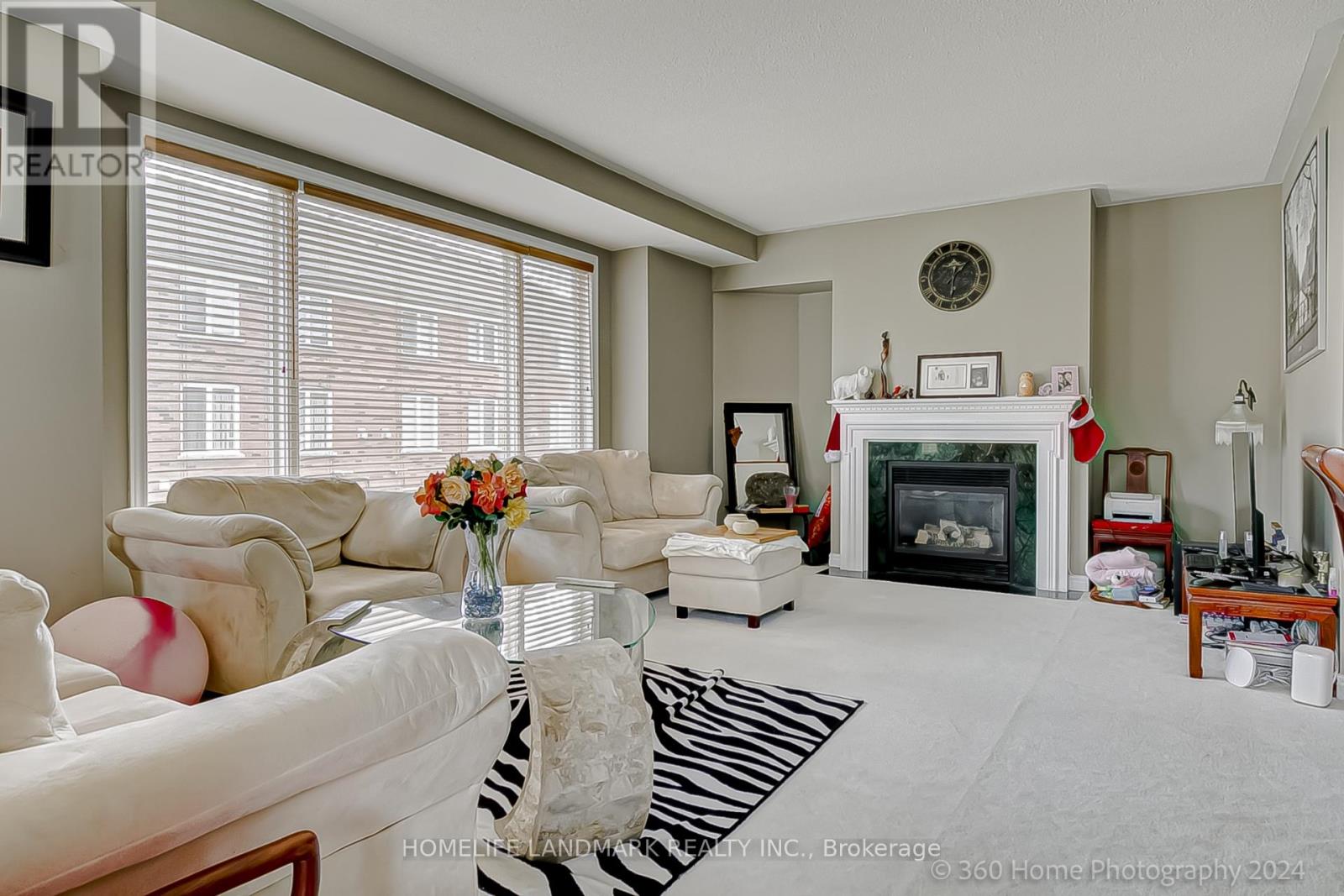189 Leitchcroft Crescent Markham, Ontario L3T 7T5
3 Bedroom
3 Bathroom
1500 - 2000 sqft
Fireplace
Central Air Conditioning
Forced Air
$3,999 Monthly
Luxury End-Unit Town Home, Brand New Luxury Vinyl Flooring Throughout, Freshly Painted, Huge Kitchen W/Lots Wdws, Bkft Area W/Double French Dr Walk-Out To Large Balcony, 4 Parking Spots on the Driveway + 2 Garage. Walk To All Amenities, Steps To Public Transit, Hwy404/407, Restaurants, Parks, Pond, And Top Schools (Doncrest p/s, Thornlea s/s & St. Robert h/s (IB program) (id:61852)
Property Details
| MLS® Number | N12304002 |
| Property Type | Single Family |
| Community Name | Commerce Valley |
| ParkingSpaceTotal | 6 |
Building
| BathroomTotal | 3 |
| BedroomsAboveGround | 3 |
| BedroomsTotal | 3 |
| Appliances | Dryer, Range, Stove, Washer, Refrigerator |
| ConstructionStyleAttachment | Attached |
| CoolingType | Central Air Conditioning |
| ExteriorFinish | Brick |
| FireplacePresent | Yes |
| HalfBathTotal | 1 |
| HeatingFuel | Natural Gas |
| HeatingType | Forced Air |
| StoriesTotal | 3 |
| SizeInterior | 1500 - 2000 Sqft |
| Type | Row / Townhouse |
| UtilityWater | Municipal Water |
Parking
| Attached Garage | |
| Garage |
Land
| Acreage | No |
| Sewer | Sanitary Sewer |
| SizeFrontage | 23 Ft ,9 In |
| SizeIrregular | 23.8 Ft |
| SizeTotalText | 23.8 Ft |
Rooms
| Level | Type | Length | Width | Dimensions |
|---|---|---|---|---|
| Second Level | Primary Bedroom | 4.14 m | 4.11 m | 4.14 m x 4.11 m |
| Second Level | Sitting Room | 2.26 m | 2.49 m | 2.26 m x 2.49 m |
| Second Level | Bedroom 2 | 2.82 m | 4.11 m | 2.82 m x 4.11 m |
| Second Level | Bedroom 3 | 3.65 m | 3.5 m | 3.65 m x 3.5 m |
| Main Level | Living Room | 5.49 m | 3.6 m | 5.49 m x 3.6 m |
| Main Level | Dining Room | 5.49 m | 3.6 m | 5.49 m x 3.6 m |
| Main Level | Family Room | 6.65 m | 4.3 m | 6.65 m x 4.3 m |
| Main Level | Kitchen | 8.23 m | 3.2 m | 8.23 m x 3.2 m |
Interested?
Contact us for more information
Beibei Jin Wang
Salesperson
Homelife Landmark Realty Inc.
7240 Woodbine Ave Unit 103
Markham, Ontario L3R 1A4
7240 Woodbine Ave Unit 103
Markham, Ontario L3R 1A4









































