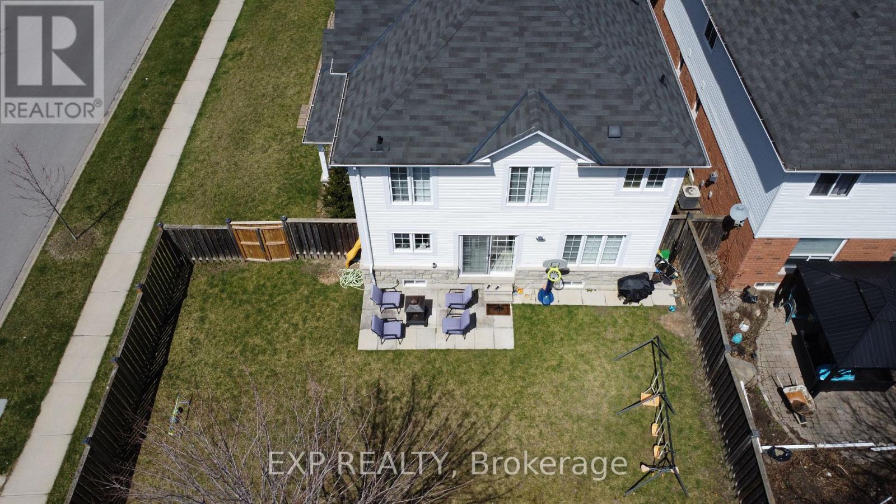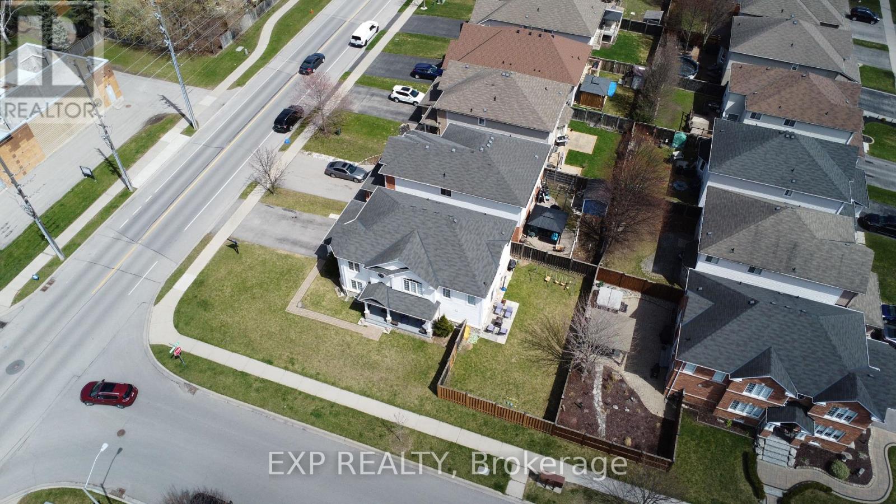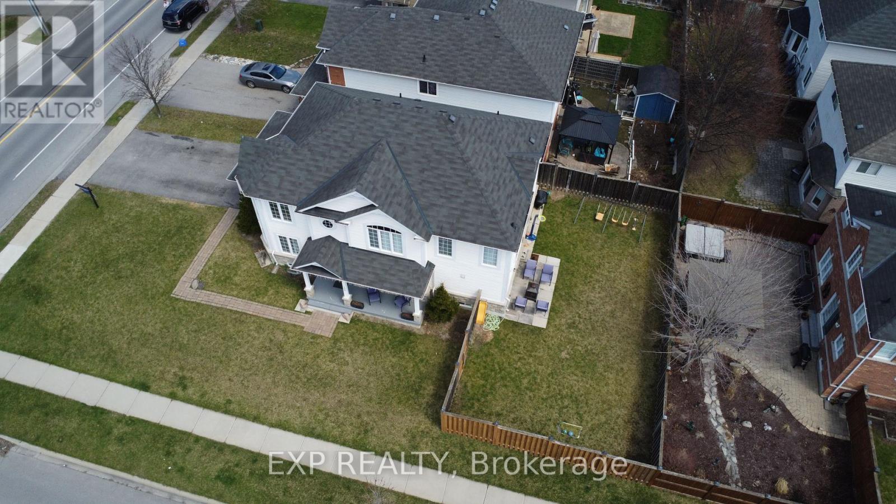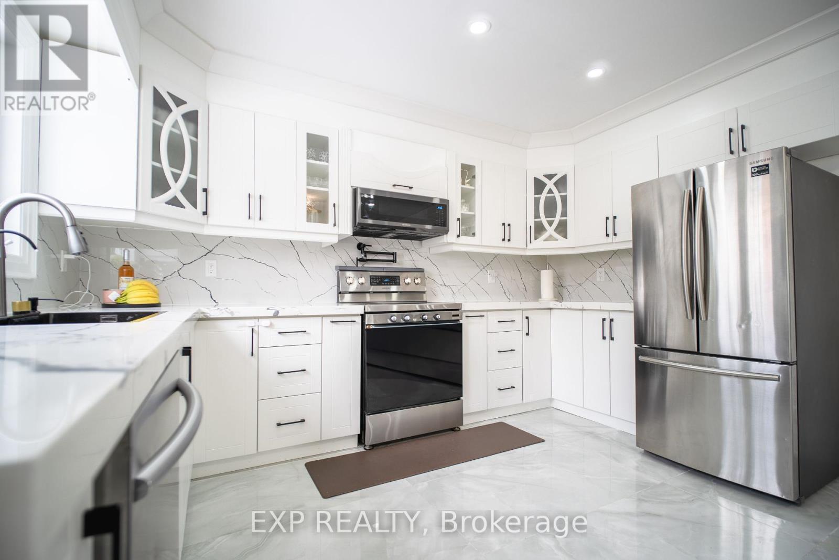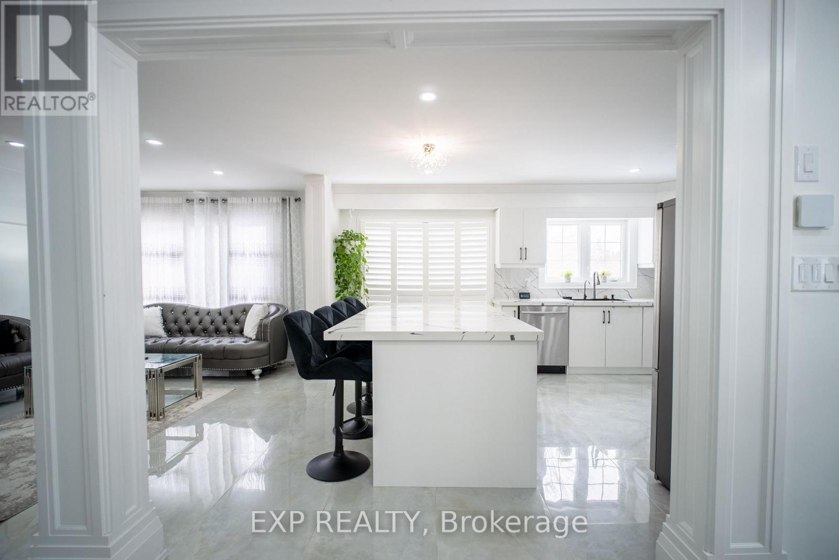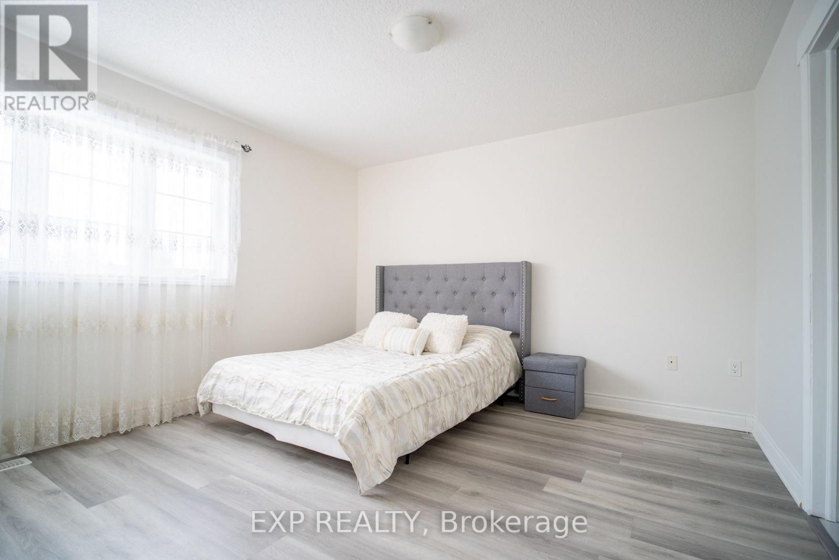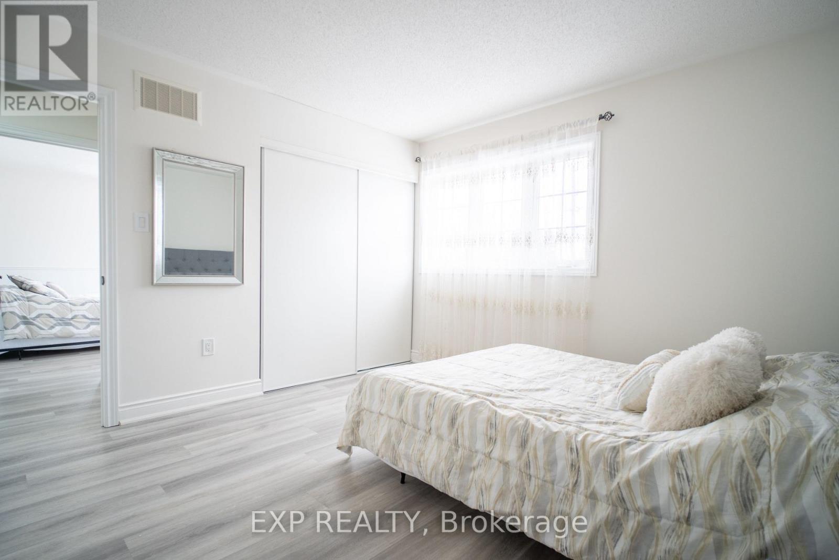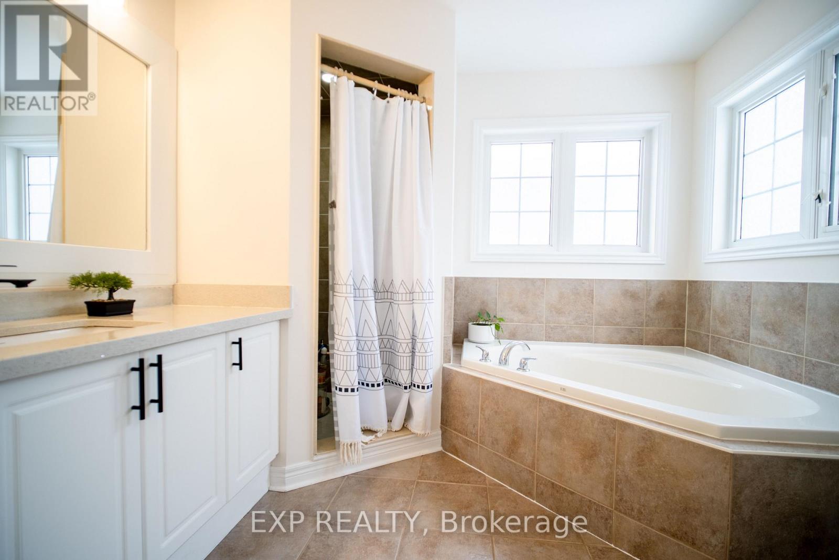189 Dadson Drive Clarington, Ontario L1C 5M7
$1,197,786
This stunning 4-bedroom, 4-bathroom home is situated on a spacious corner lot in the desirable Bowmanville neighborhood of Clarington. Offering ample living space, modern finishes, and a fully fenced yard, its perfect for families. This Stunning property has undergone over $100k in Renovations, including luxurious heated floors throughout the main floor, providing ultimate comfort. The custom-built kitchen is a true highlight, featuring high-end finishes and modern appliance, perfect for both cooking and entertaining. Enjoy the convenience of being close to top-rated schools, shopping centers, and a variety of dining options. A fantastic location that combines comfort and accessibility! (id:61852)
Property Details
| MLS® Number | E12023553 |
| Property Type | Single Family |
| Community Name | Bowmanville |
| ParkingSpaceTotal | 6 |
Building
| BathroomTotal | 4 |
| BedroomsAboveGround | 4 |
| BedroomsTotal | 4 |
| Age | 16 To 30 Years |
| Amenities | Fireplace(s) |
| Appliances | Water Purifier, Water Heater, Water Meter |
| BasementDevelopment | Unfinished |
| BasementType | N/a (unfinished) |
| ConstructionStyleAttachment | Detached |
| CoolingType | Central Air Conditioning |
| ExteriorFinish | Vinyl Siding |
| FireplacePresent | Yes |
| FoundationType | Poured Concrete |
| HeatingFuel | Natural Gas |
| HeatingType | Forced Air |
| StoriesTotal | 2 |
| SizeInterior | 2500 - 3000 Sqft |
| Type | House |
| UtilityWater | Municipal Water |
Parking
| Garage |
Land
| Acreage | No |
| Sewer | Sanitary Sewer |
| SizeDepth | 101 Ft ,8 In |
| SizeFrontage | 59 Ft ,1 In |
| SizeIrregular | 59.1 X 101.7 Ft |
| SizeTotalText | 59.1 X 101.7 Ft |
Rooms
| Level | Type | Length | Width | Dimensions |
|---|---|---|---|---|
| Second Level | Primary Bedroom | 4.8 m | 6 m | 4.8 m x 6 m |
| Second Level | Bedroom 2 | 4.2 m | 4.6 m | 4.2 m x 4.6 m |
| Second Level | Bedroom 3 | 3.9 m | 4.2 m | 3.9 m x 4.2 m |
| Second Level | Bedroom 4 | 3.9 m | 4.2 m | 3.9 m x 4.2 m |
https://www.realtor.ca/real-estate/28033978/189-dadson-drive-clarington-bowmanville-bowmanville
Interested?
Contact us for more information
Elsit Esmat
Salesperson
4711 Yonge St 10/flr Ste B
Toronto, Ontario M2N 6K8
