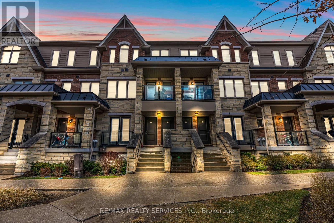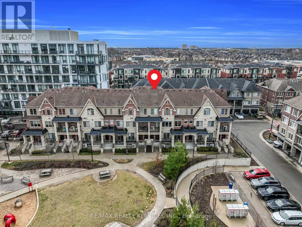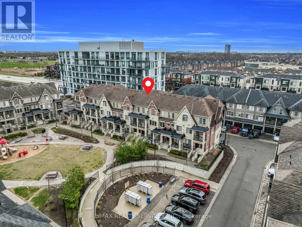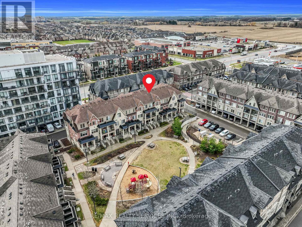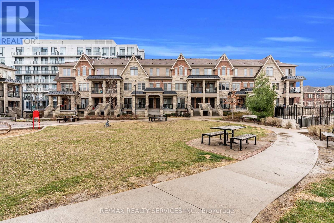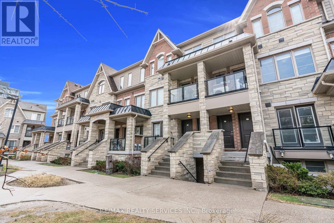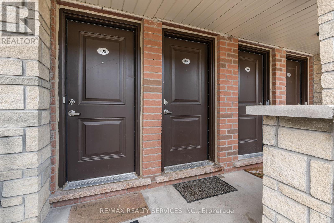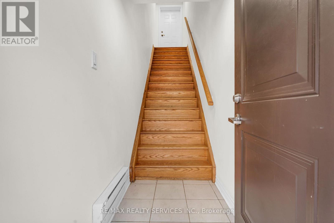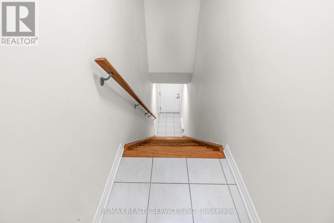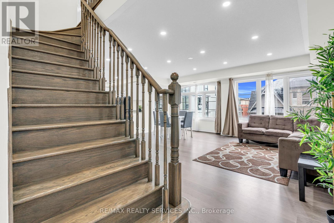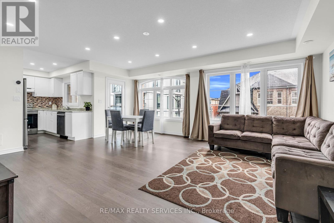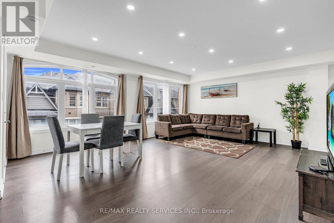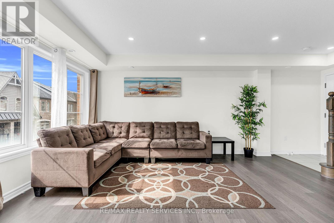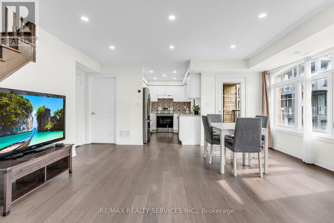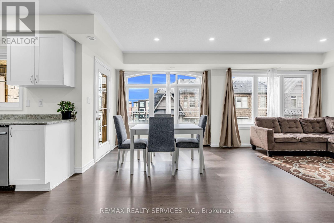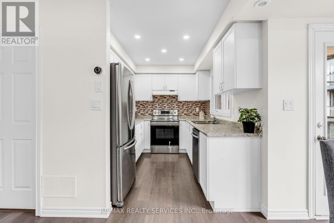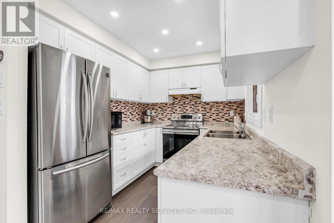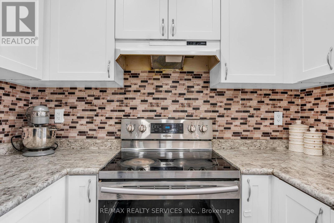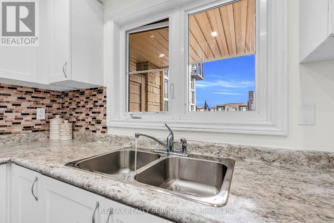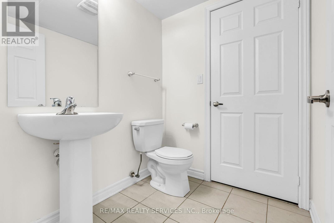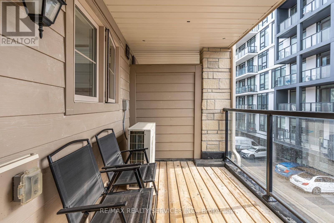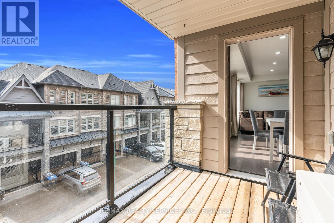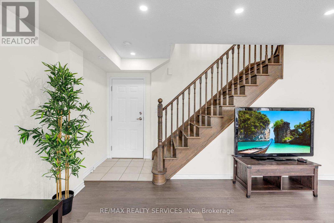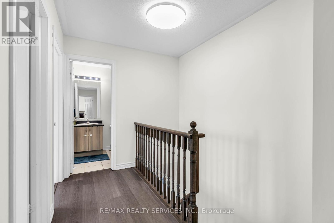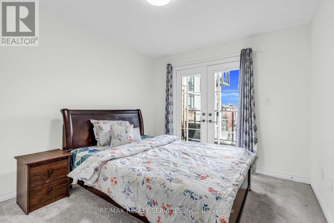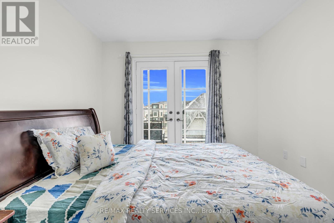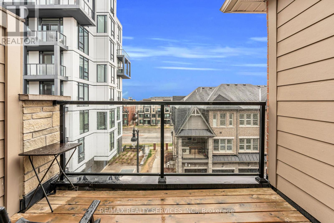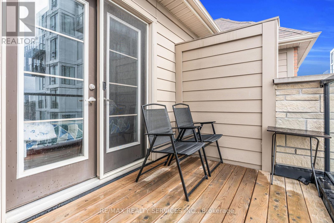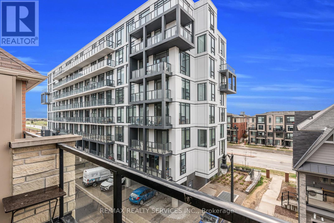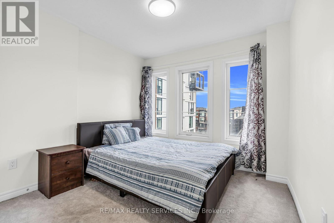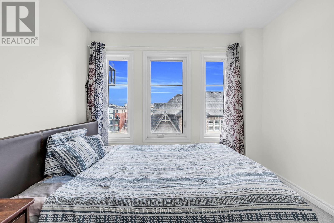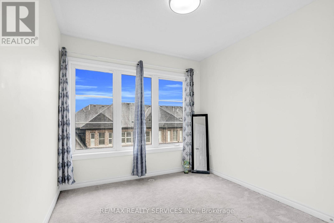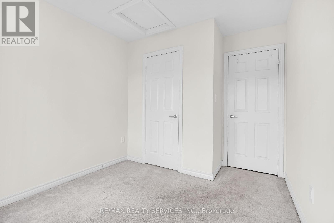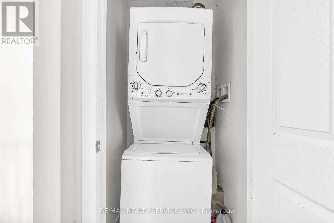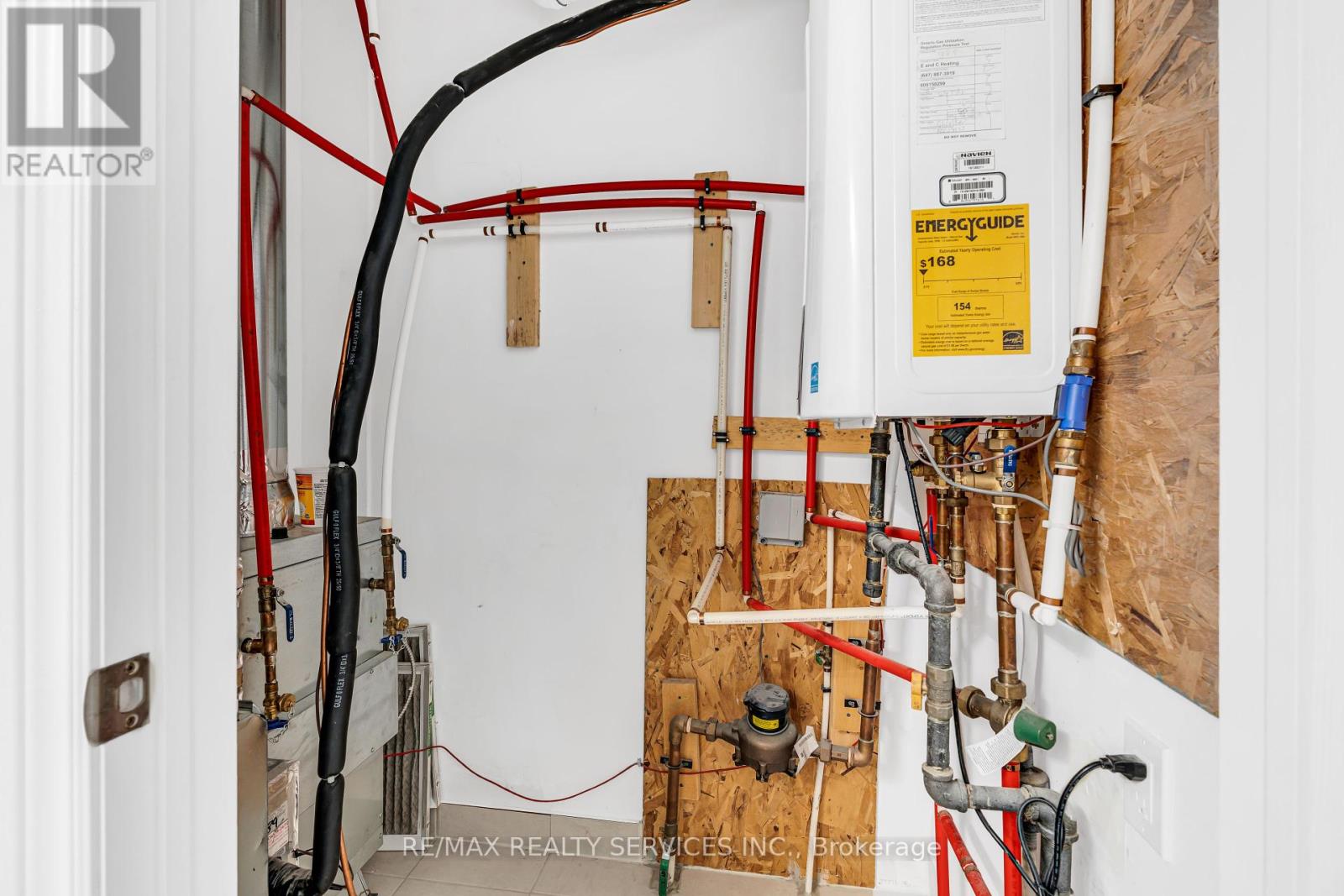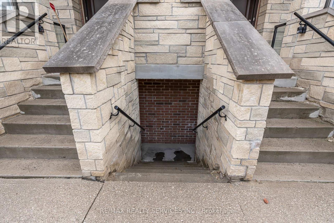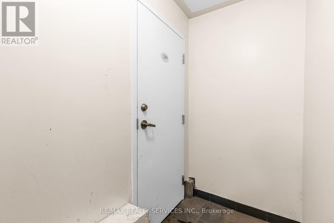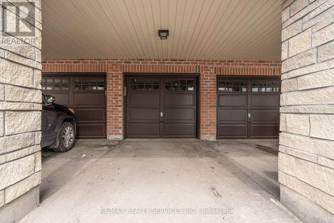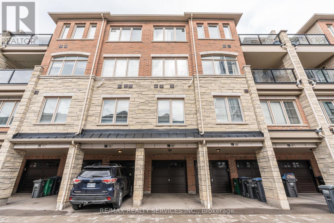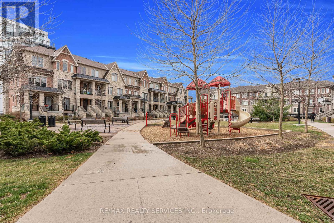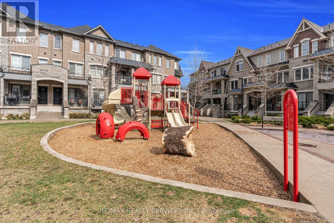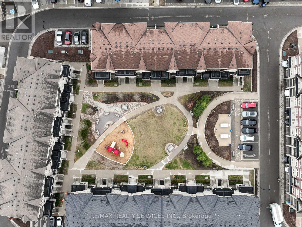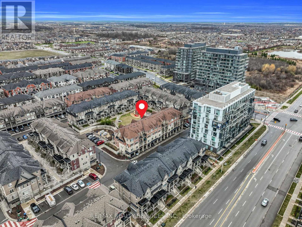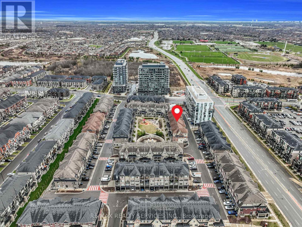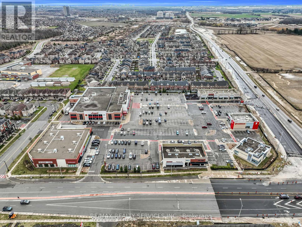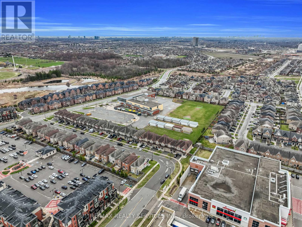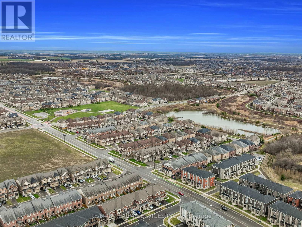189 - 200 Veterans Drive Brampton, Ontario L7A 4S6
3 Bedroom
2 Bathroom
1200 - 1399 sqft
Central Air Conditioning
Forced Air
$799,000Maintenance,
$330 Monthly
Maintenance,
$330 MonthlyABSOLUTLY STUNNING, NORTH FACING 3 BEDROOMS LUXUARY TOWN HOUSE WITH 2 BATHROOMS, MINS FROM MOUNT PLEASANT GO STATION. MAIN FLOOR OPEN CONCEPT WITH KITCHEN, DINING, WASHROOM, AND BALCONY. MODERN STYLE KITCHEN WITH STAINLESS STEEL APPLIANCES. FRESHLY PAINTED, LAMINATE FLOOR, OAK STAIRCASE, TWO BALCONIES, POT LIGHTS, LOT OF WINDOWS FOR DAYTIME NATURAL LIGHT. LAUNDRY IS INSIDE, ONE CAR GARAGE AND ONE COVERED PARKING. WALKING DISTANCE TO SCHOOL, BUS, PARKS AND PLAZA, BANKS ETC. MINS TO ALL HIGHWAYS. (id:61852)
Property Details
| MLS® Number | W12095039 |
| Property Type | Single Family |
| Community Name | Northwest Brampton |
| CommunityFeatures | Pet Restrictions |
| EquipmentType | Air Conditioner |
| Features | Balcony |
| ParkingSpaceTotal | 2 |
| RentalEquipmentType | Air Conditioner |
Building
| BathroomTotal | 2 |
| BedroomsAboveGround | 3 |
| BedroomsTotal | 3 |
| Appliances | Dishwasher, Dryer, Washer, Refrigerator |
| CoolingType | Central Air Conditioning |
| ExteriorFinish | Aluminum Siding, Brick |
| FlooringType | Laminate, Ceramic, Carpeted |
| HalfBathTotal | 1 |
| HeatingFuel | Natural Gas |
| HeatingType | Forced Air |
| StoriesTotal | 3 |
| SizeInterior | 1200 - 1399 Sqft |
| Type | Row / Townhouse |
Parking
| Garage |
Land
| Acreage | No |
Rooms
| Level | Type | Length | Width | Dimensions |
|---|---|---|---|---|
| Second Level | Primary Bedroom | 3.12 m | 3.7 m | 3.12 m x 3.7 m |
| Second Level | Bedroom 2 | 3.7 m | 3.1 m | 3.7 m x 3.1 m |
| Second Level | Bedroom 3 | 2.75 m | 3.7 m | 2.75 m x 3.7 m |
| Main Level | Living Room | 4.8 m | 5.85 m | 4.8 m x 5.85 m |
| Main Level | Kitchen | 3.11 m | 2.41 m | 3.11 m x 2.41 m |
| Main Level | Dining Room | 2.7 m | 2.7 m | 2.7 m x 2.7 m |
Interested?
Contact us for more information
Harpreet Dhillon
Broker
RE/MAX Realty Services Inc.
295 Queen Street East
Brampton, Ontario L6W 3R1
295 Queen Street East
Brampton, Ontario L6W 3R1
