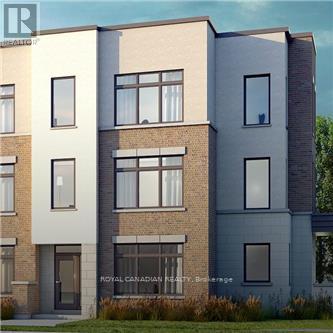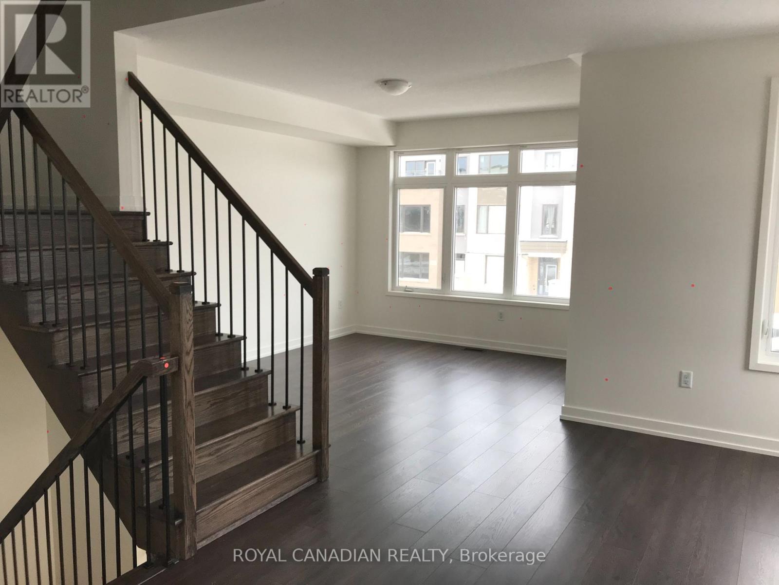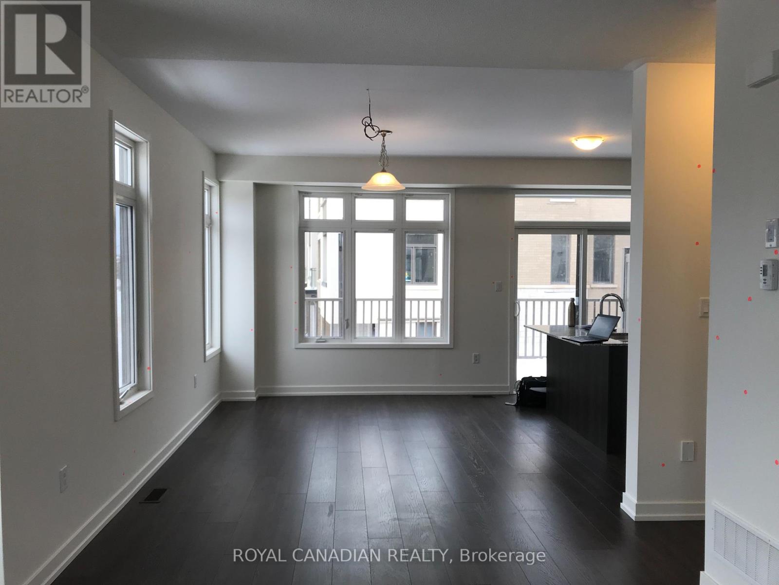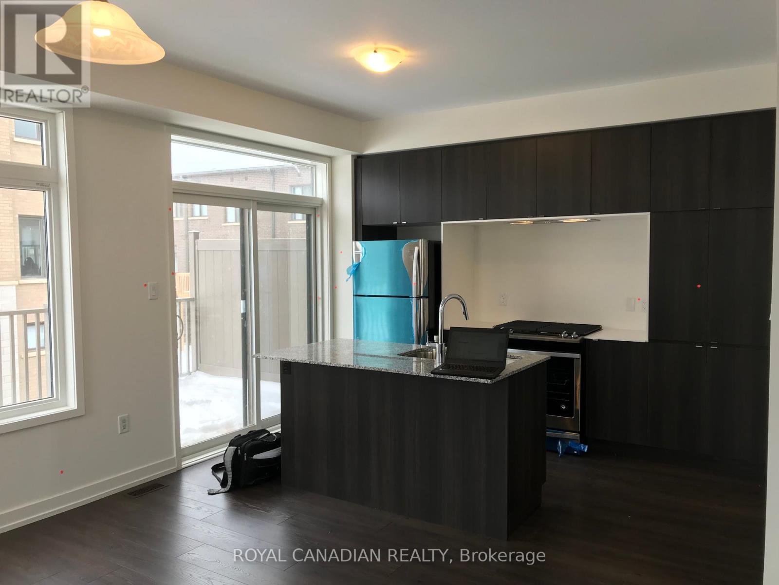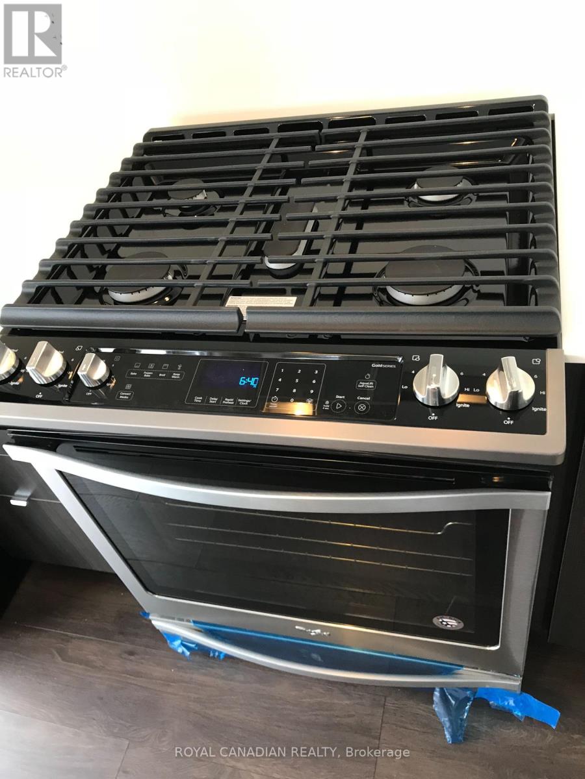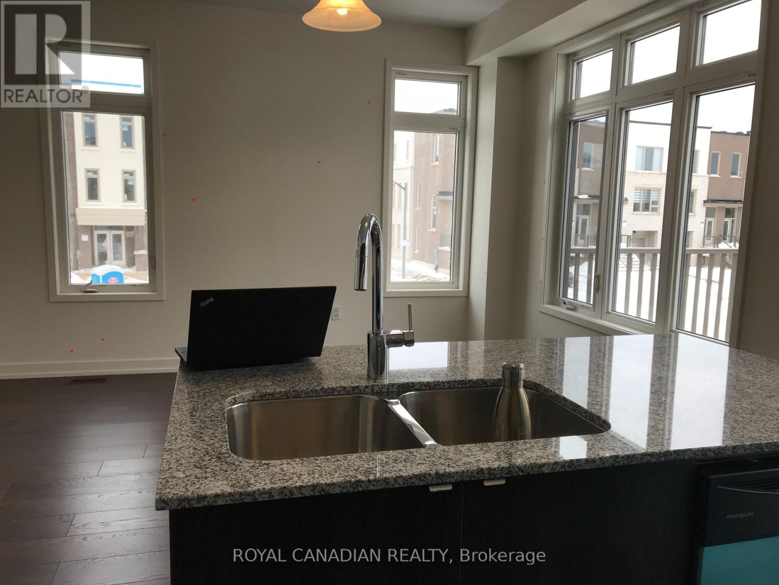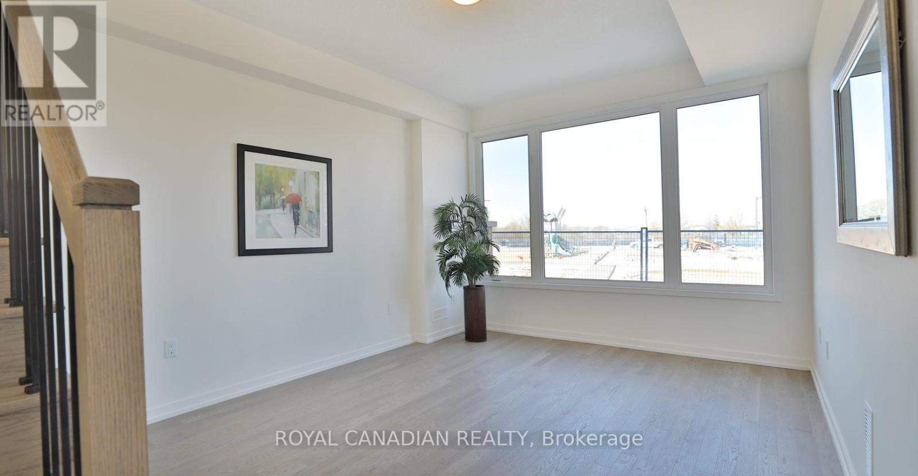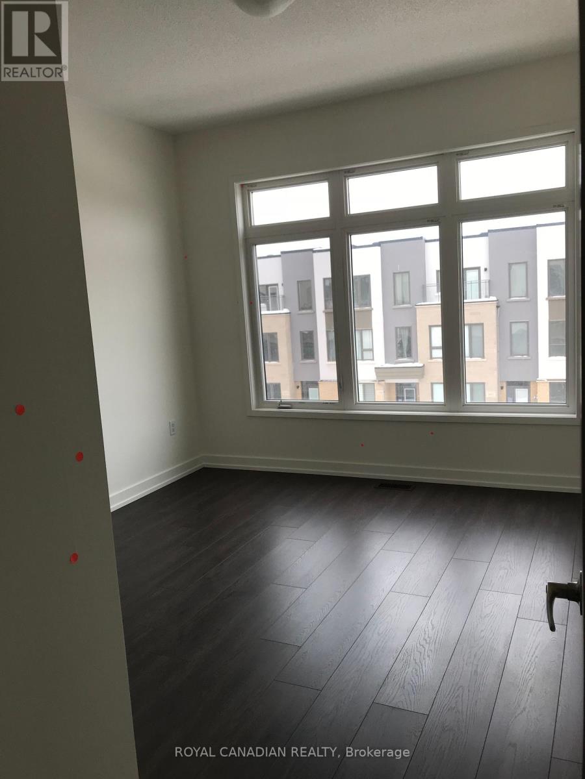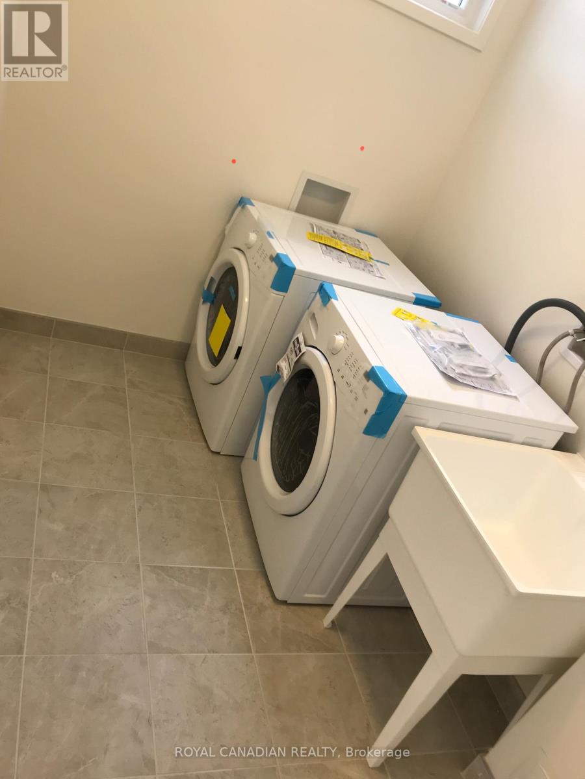188 Wheat Boom Drive Oakville, Ontario L6H 0M1
$3,700 Monthly
Luxury Corner Townhome for Lease in Prime Oakville: | 4 Beds | 3.5 Baths | Double Car Garage | Approx. 2,150 sq ft. Experience upscale living in this sun-filled, freehold luxury townhome located in one of Oakville's most desirable communities. Property Features: Open-concept main floor with Large Windows offering ample natural light Stylish Kitchen with Granite Countertops, Stainless Steel Appliances, and Breakfast Bar Separate Living & Dining Rooms + Cozy Family/Great Room. Luxurious 5-Piece Ensuite in Primary Bedroom. Double Car Garage + Driveway Parking. Central Air Conditioning & Modern Light Fixtures Includes: Stove, Microwave, Dishwasher, Washer & Dryer. Prime Location: Walking distance to Oakville GO Station, bus stop at your doorstep Minutes to QEW/403/407, making commuting a breeze Close to Walmart, Costco, Sheridan College, top-rated schools, parks, and major shopping malls. Ideal for families or professionals seeking space, convenience, and elegance in a thriving neighborhood. (id:61852)
Property Details
| MLS® Number | W12428600 |
| Property Type | Single Family |
| Community Name | 1008 - GO Glenorchy |
| Features | Carpet Free |
| ParkingSpaceTotal | 2 |
Building
| BathroomTotal | 4 |
| BedroomsAboveGround | 4 |
| BedroomsTotal | 4 |
| Appliances | Water Meter, Water Heater |
| ConstructionStyleAttachment | Attached |
| CoolingType | Central Air Conditioning |
| ExteriorFinish | Brick, Stucco |
| FoundationType | Brick, Stone, Wood, Concrete |
| HalfBathTotal | 1 |
| HeatingFuel | Natural Gas |
| HeatingType | Forced Air |
| StoriesTotal | 3 |
| SizeInterior | 2000 - 2500 Sqft |
| Type | Row / Townhouse |
| UtilityWater | Municipal Water |
Parking
| Garage |
Land
| Acreage | No |
| Sewer | Sanitary Sewer |
Rooms
| Level | Type | Length | Width | Dimensions |
|---|---|---|---|---|
| Second Level | Living Room | Measurements not available | ||
| Second Level | Dining Room | Measurements not available | ||
| Second Level | Great Room | Measurements not available | ||
| Second Level | Kitchen | Measurements not available | ||
| Third Level | Bathroom | Measurements not available | ||
| Third Level | Bathroom | Measurements not available | ||
| Third Level | Primary Bedroom | Measurements not available | ||
| Third Level | Bedroom 2 | Measurements not available | ||
| Third Level | Bedroom 3 | Measurements not available | ||
| Main Level | Bedroom | Measurements not available | ||
| Main Level | Bathroom | Measurements not available |
Interested?
Contact us for more information
Srinivas Vangala
Salesperson
2896 Slough St Unit #1
Mississauga, Ontario L4T 1G3
