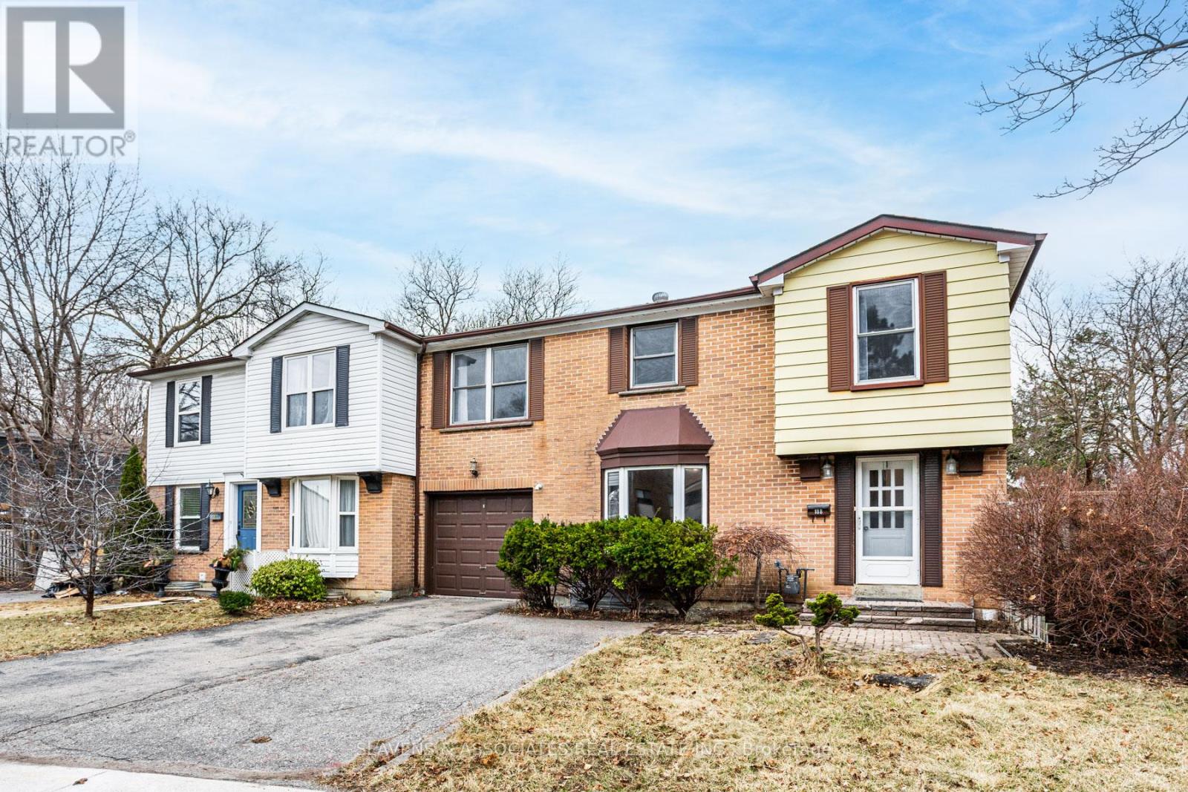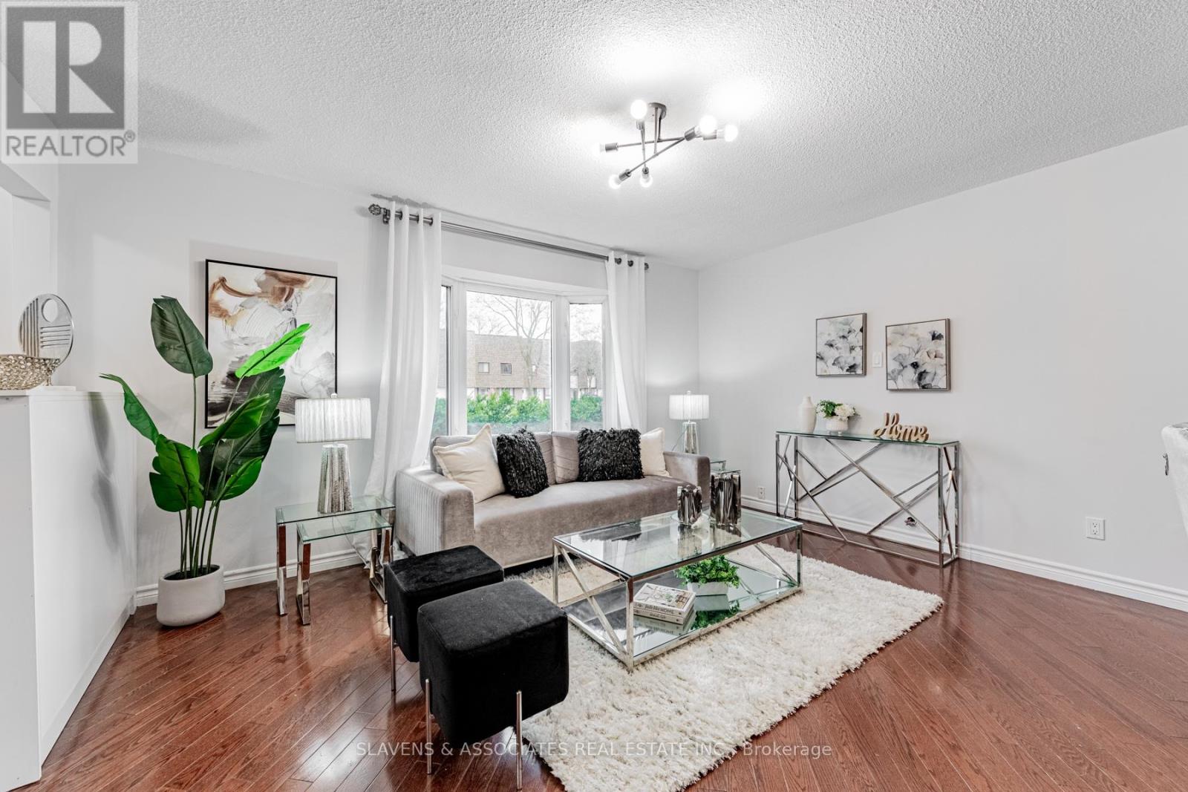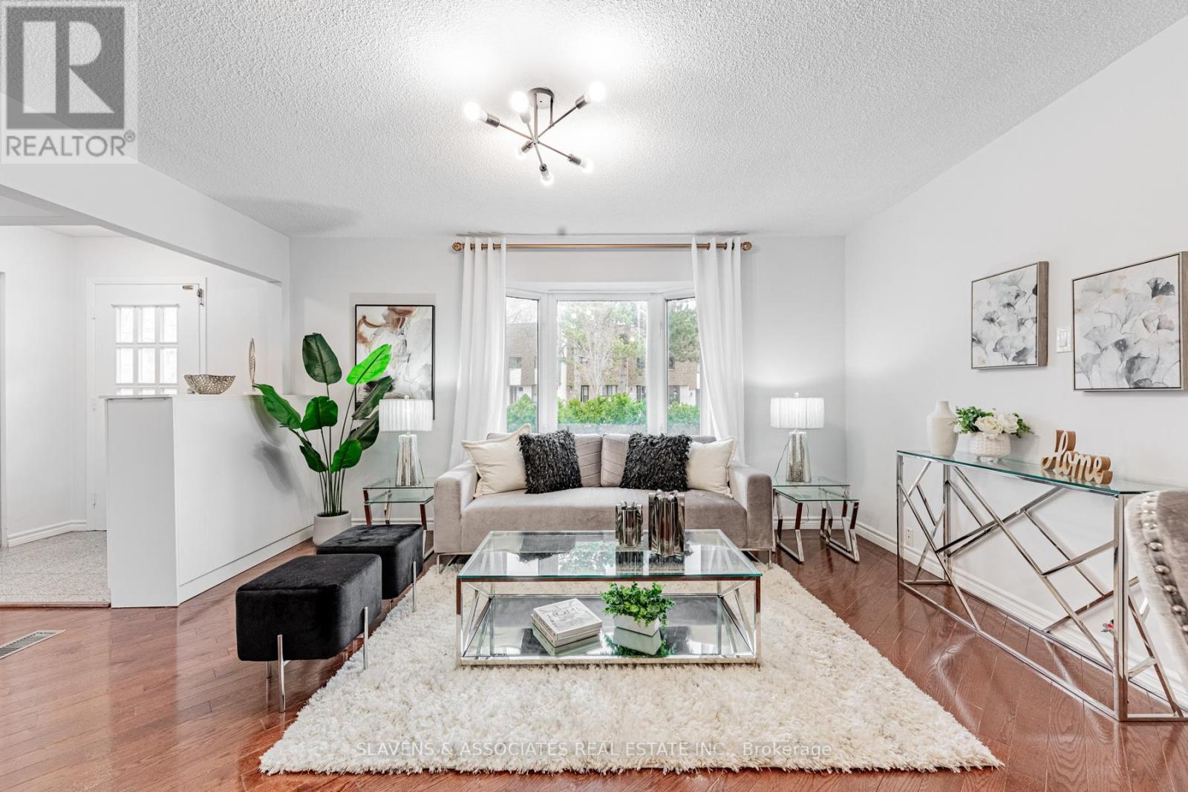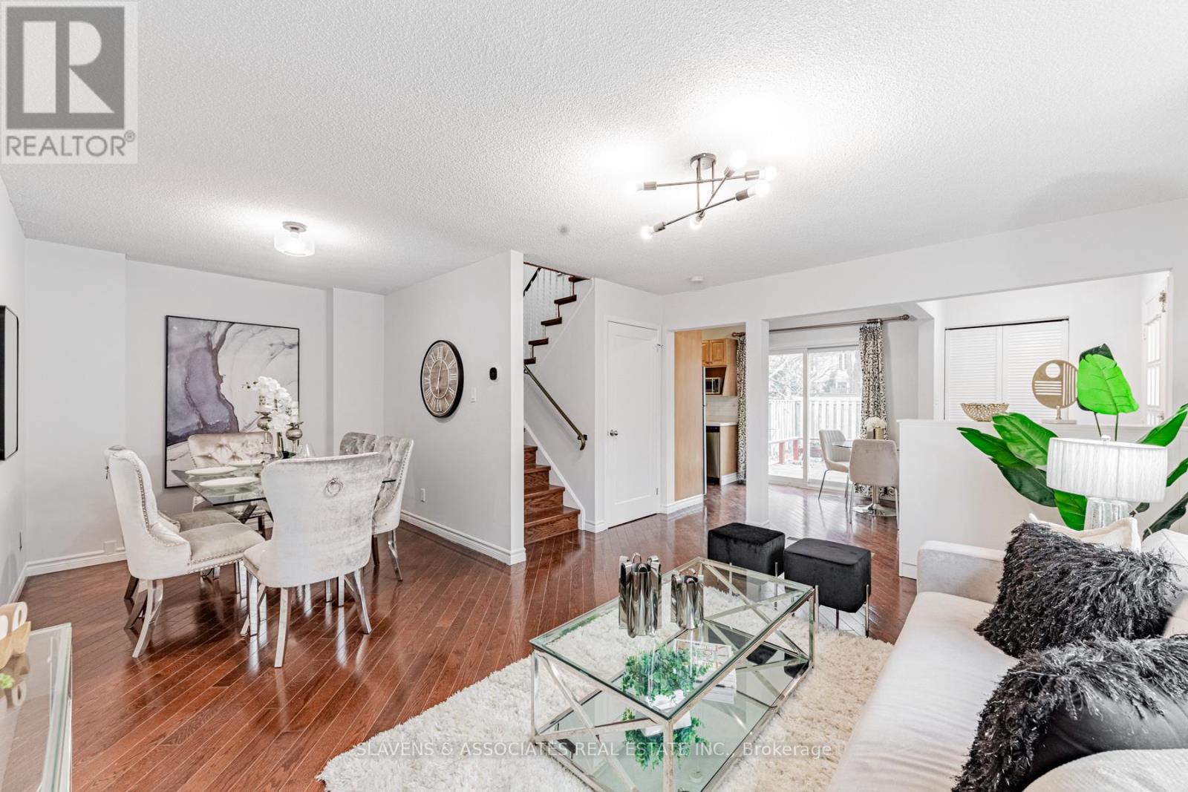188 Springhead Gardens Richmond Hill, Ontario L4C 5C6
$995,000
Welcome to 188 Springhead Gardens in one of Richmond Hills most desirable neighborhoods. Pride Of Ownership Is Evident Throughout this 4 Bed, 3 Bath updated Corner semi detached Townhome. With a great backyard perfect for families and a 3 car drive and garage, this wonderful family home has it all!!! With too many features to list, this house is ready to simply move right in. The main floor features generous principal rooms with a chefs kitchen and walk out to your backyard oasis, large basement rec room with 4pce bath. The primary bedroom is flooded with natural light, walk in closet and spa like 3pc bath with three additional bedrooms and additional 4pce bath this home is perfect for the growing family. This is the one you've been waiting for!!!! (id:61852)
Property Details
| MLS® Number | N12083205 |
| Property Type | Single Family |
| Community Name | North Richvale |
| Features | Irregular Lot Size |
| ParkingSpaceTotal | 4 |
Building
| BathroomTotal | 3 |
| BedroomsAboveGround | 4 |
| BedroomsTotal | 4 |
| Appliances | Central Vacuum, Dryer, Hood Fan, Microwave, Stove, Washer, Window Coverings, Refrigerator |
| BasementDevelopment | Finished |
| BasementType | N/a (finished) |
| ConstructionStyleAttachment | Attached |
| CoolingType | Central Air Conditioning |
| ExteriorFinish | Aluminum Siding, Brick |
| FoundationType | Concrete |
| HeatingFuel | Natural Gas |
| HeatingType | Forced Air |
| StoriesTotal | 2 |
| SizeInterior | 1100 - 1500 Sqft |
| Type | Row / Townhouse |
| UtilityWater | Municipal Water |
Parking
| Garage |
Land
| Acreage | No |
| Sewer | Sanitary Sewer |
| SizeFrontage | 45 Ft ,3 In |
| SizeIrregular | 45.3 Ft |
| SizeTotalText | 45.3 Ft |
Rooms
| Level | Type | Length | Width | Dimensions |
|---|---|---|---|---|
| Second Level | Primary Bedroom | 4.29 m | 2.97 m | 4.29 m x 2.97 m |
| Second Level | Bedroom 2 | 2.74 m | 2.67 m | 2.74 m x 2.67 m |
| Second Level | Bedroom 3 | 3.66 m | 3.25 m | 3.66 m x 3.25 m |
| Second Level | Bedroom 4 | 3.4 m | 2.54 m | 3.4 m x 2.54 m |
| Basement | Recreational, Games Room | 4.37 m | 3.12 m | 4.37 m x 3.12 m |
| Basement | Laundry Room | 3.96 m | 1.63 m | 3.96 m x 1.63 m |
| Main Level | Foyer | 1.32 m | 1.65 m | 1.32 m x 1.65 m |
| Main Level | Living Room | 4.6 m | 3.68 m | 4.6 m x 3.68 m |
| Main Level | Dining Room | 2.49 m | 2.49 m | 2.49 m x 2.49 m |
| Main Level | Kitchen | 4.7 m | 2.34 m | 4.7 m x 2.34 m |
Interested?
Contact us for more information
Darren Michael Slavens
Broker of Record
435 Eglinton Avenue West
Toronto, Ontario M5N 1A4
Mike Wang
Salesperson
435 Eglinton Avenue West
Toronto, Ontario M5N 1A4




























