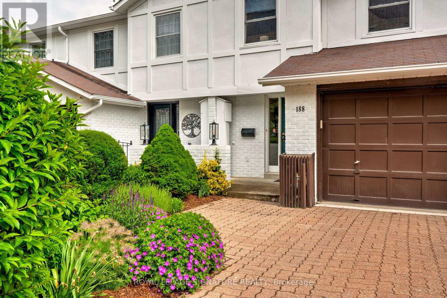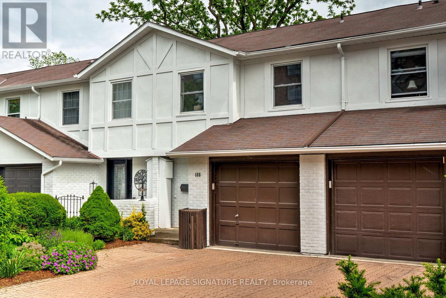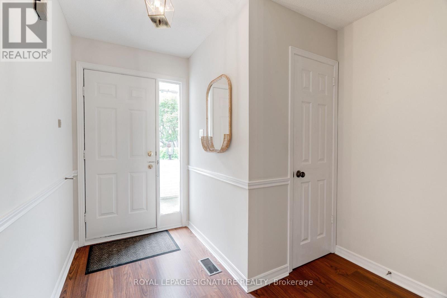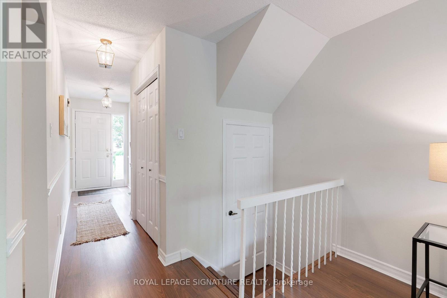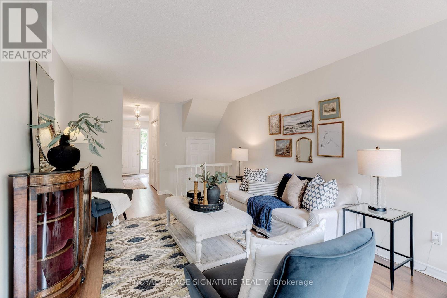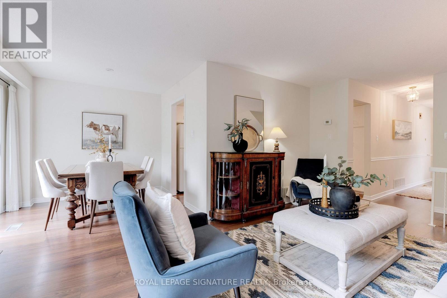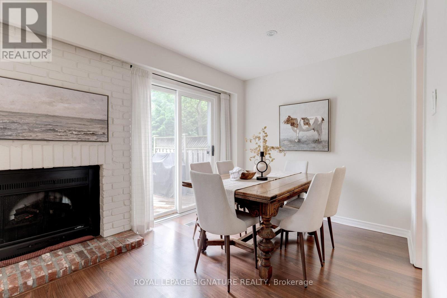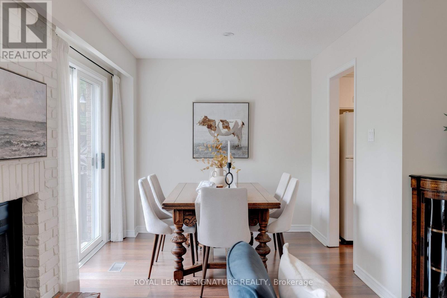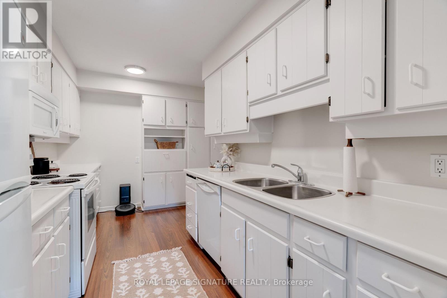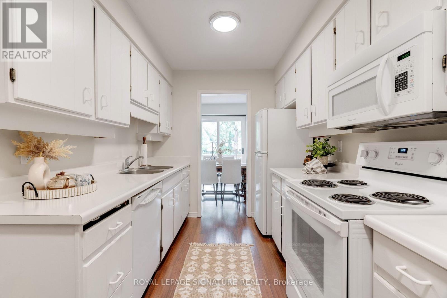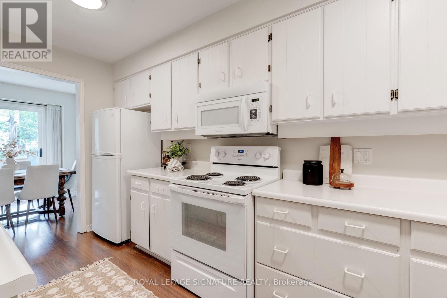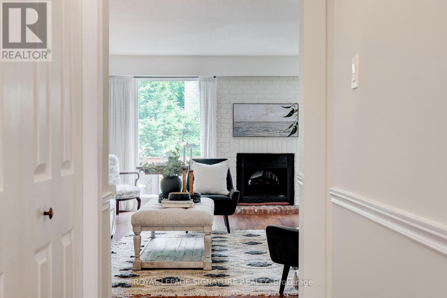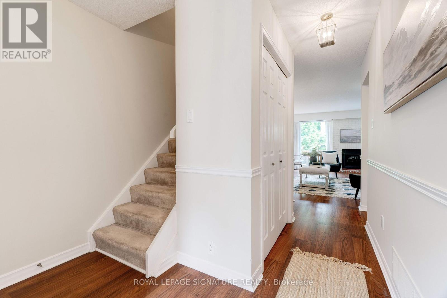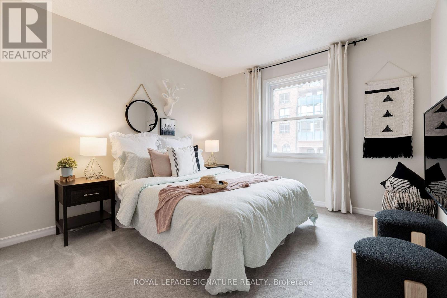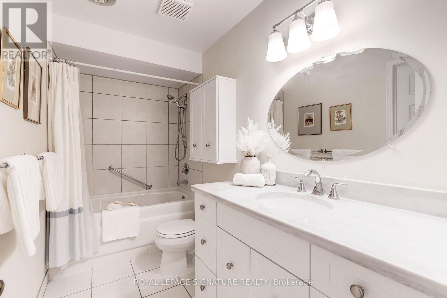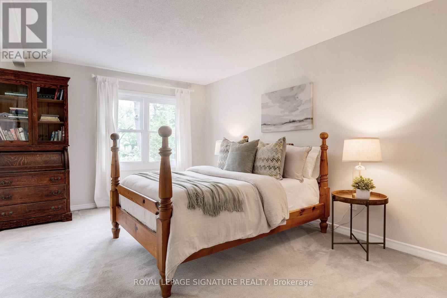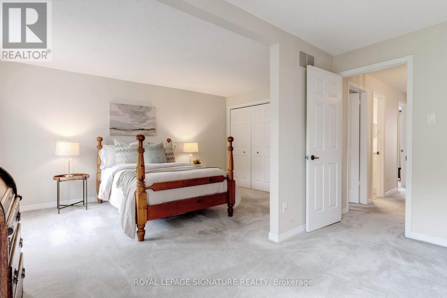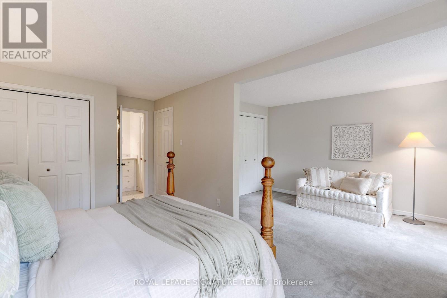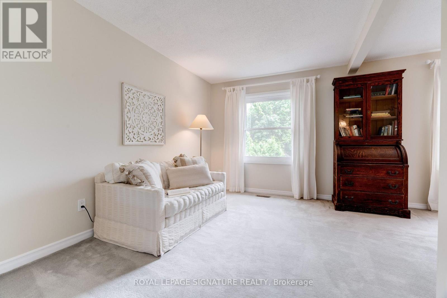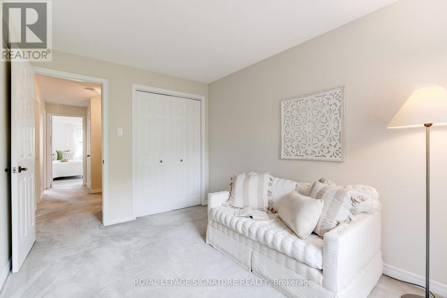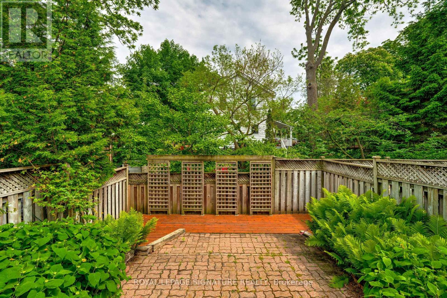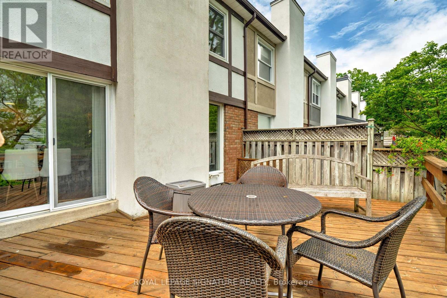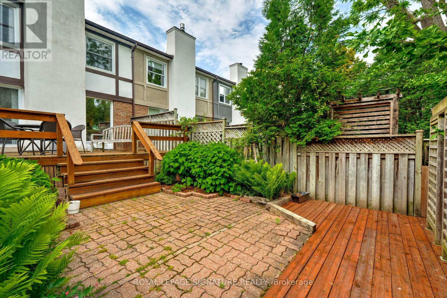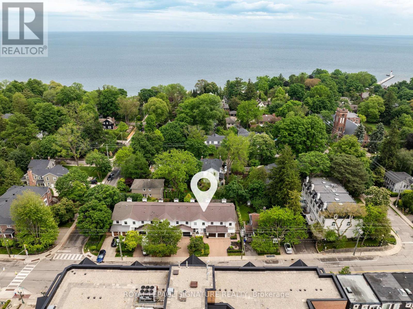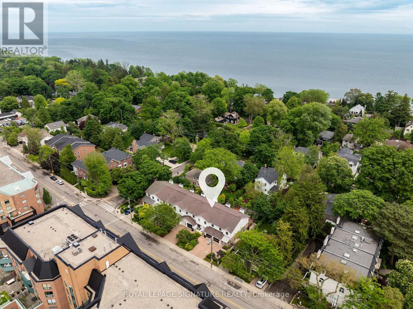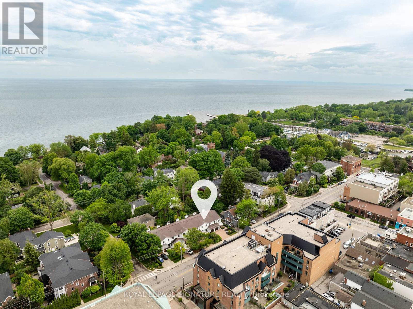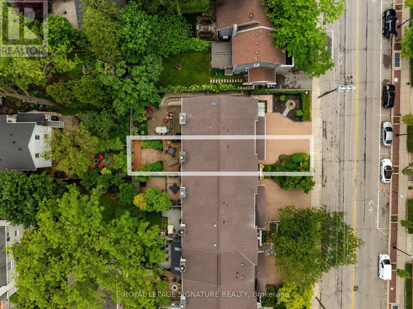188 Robinson Street Oakville, Ontario L6J 1G3
$1,399,000
Discover the perfect opportunity to downsize in Oakville with this charming freehold townhouse, ideally situated in the heart of downtown. This spacious 3-bedroom, 1.5-bathroom home offers over 1,360 sq ft of living space across two levels above grade.The main floor features a powder room, a bright living room, a dining area, and a well-appointed kitchen that opens onto a beautiful back deck and stone courtyardideal for low-maintenance outdoor living.Upstairs, you'll find three generous bedrooms and an updated bathroom. The flexible layout easily accommodates the addition of a primary bedroom ensuite while still maintaining ample space. The finished basement provides even more living area, including a laundry room, recreation room, and plenty of storage.Recent exterior painting gives these townhomes fresh curb appeal. The unbeatable location puts you steps from the shops, restaurants, and amenities of downtown Oakville, and just two blocks from the lake.If youve been searching for an intown home to renovate and make your own, this is the opportunity youve been waiting for! (id:61852)
Property Details
| MLS® Number | W12209473 |
| Property Type | Single Family |
| Community Name | 1013 - OO Old Oakville |
| AmenitiesNearBy | Schools, Public Transit, Park |
| CommunityFeatures | Community Centre |
| EquipmentType | Water Heater |
| ParkingSpaceTotal | 2 |
| RentalEquipmentType | Water Heater |
Building
| BathroomTotal | 2 |
| BedroomsAboveGround | 3 |
| BedroomsTotal | 3 |
| Appliances | Garage Door Opener Remote(s), Dryer, Stove, Washer, Window Coverings, Refrigerator |
| BasementDevelopment | Finished |
| BasementType | Full (finished) |
| ConstructionStyleAttachment | Attached |
| CoolingType | Central Air Conditioning |
| ExteriorFinish | Stucco, Brick Facing |
| FireplacePresent | Yes |
| FireplaceTotal | 1 |
| FoundationType | Block |
| HalfBathTotal | 1 |
| HeatingFuel | Natural Gas |
| HeatingType | Forced Air |
| StoriesTotal | 2 |
| SizeInterior | 1100 - 1500 Sqft |
| Type | Row / Townhouse |
| UtilityWater | Municipal Water |
Parking
| Attached Garage | |
| Garage |
Land
| Acreage | No |
| LandAmenities | Schools, Public Transit, Park |
| Sewer | Sanitary Sewer |
| SizeDepth | 104 Ft ,4 In |
| SizeFrontage | 19 Ft ,10 In |
| SizeIrregular | 19.9 X 104.4 Ft |
| SizeTotalText | 19.9 X 104.4 Ft |
Rooms
| Level | Type | Length | Width | Dimensions |
|---|---|---|---|---|
| Second Level | Primary Bedroom | 5.83 m | 5.42 m | 5.83 m x 5.42 m |
| Second Level | Bedroom 2 | 3.98 m | 3.09 m | 3.98 m x 3.09 m |
| Second Level | Bedroom 3 | 3.42 m | 2.6 m | 3.42 m x 2.6 m |
| Basement | Recreational, Games Room | 10.87 m | 5.81 m | 10.87 m x 5.81 m |
| Basement | Laundry Room | 3.35 m | 3.25 m | 3.35 m x 3.25 m |
| Basement | Cold Room | 2.49 m | 2.08 m | 2.49 m x 2.08 m |
| Main Level | Living Room | 5.42 m | 3.33 m | 5.42 m x 3.33 m |
| Main Level | Dining Room | 2.64 m | 2.47 m | 2.64 m x 2.47 m |
| Main Level | Kitchen | 4.12 m | 3.13 m | 4.12 m x 3.13 m |
Interested?
Contact us for more information
Fionna Claire Gossling
Broker
201-30 Eglinton Ave West
Mississauga, Ontario L5R 3E7
