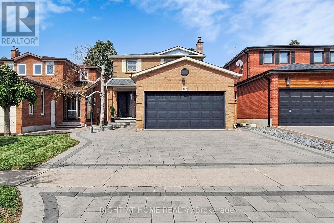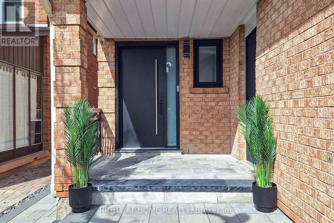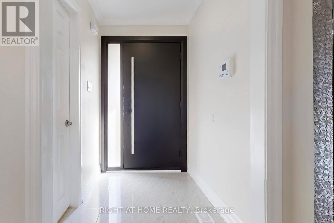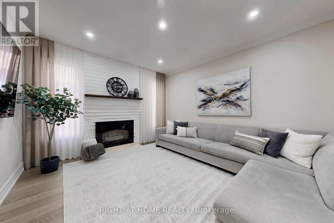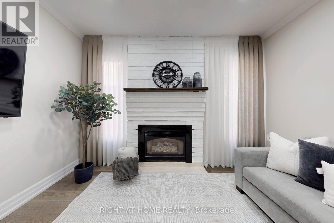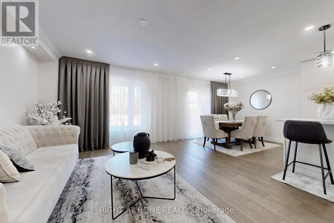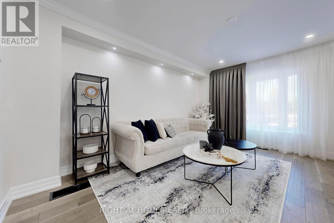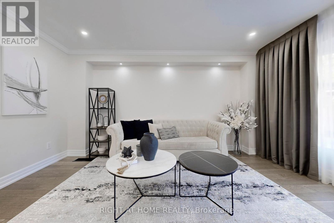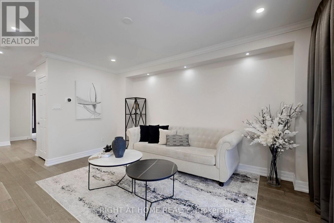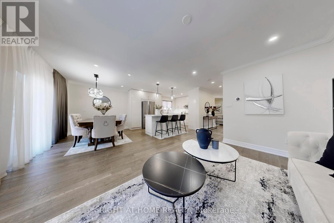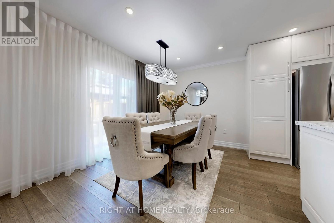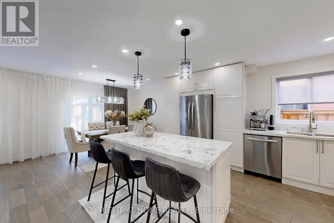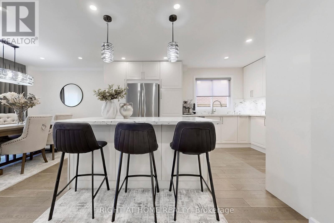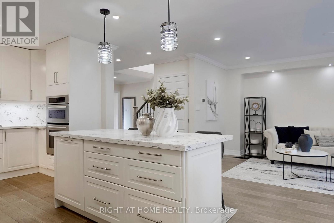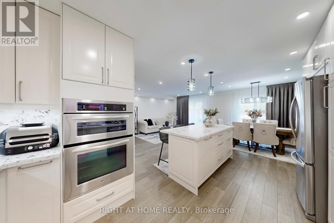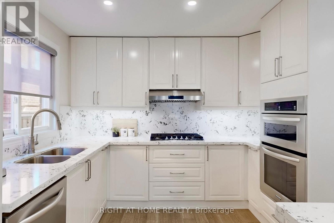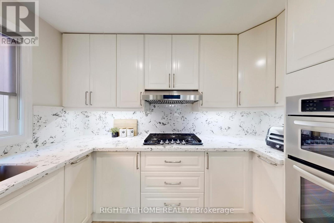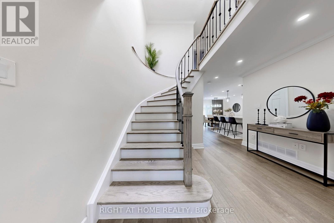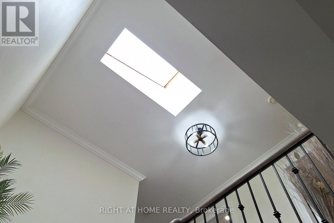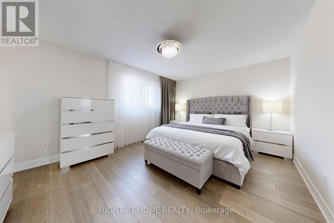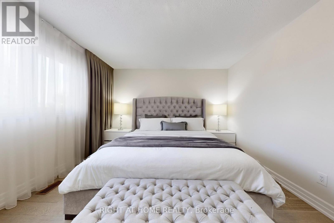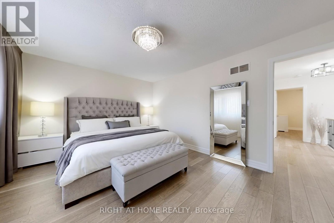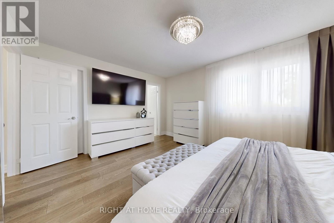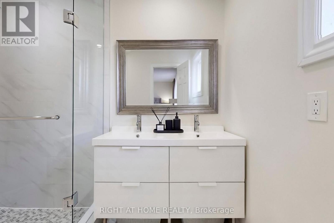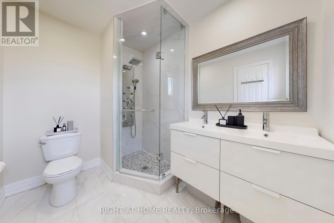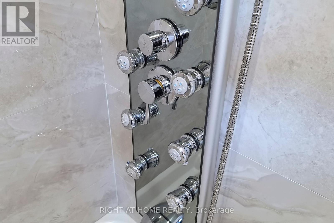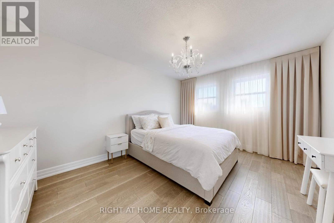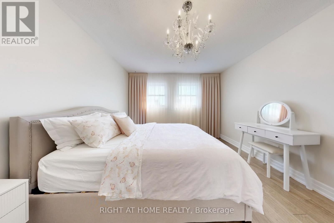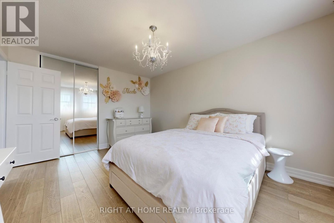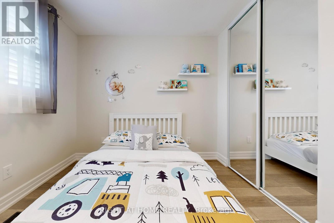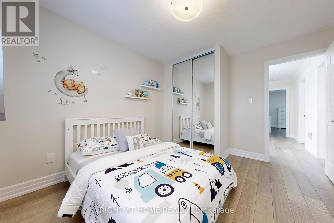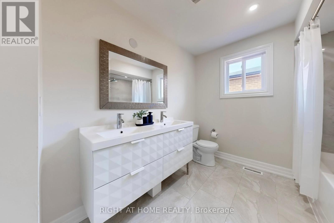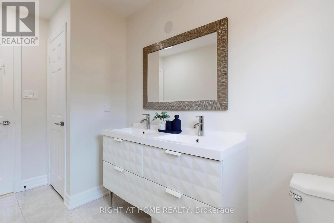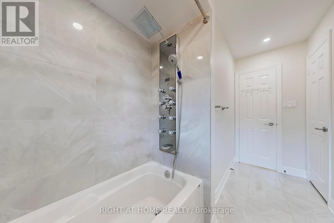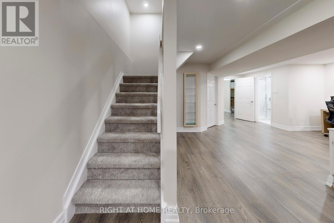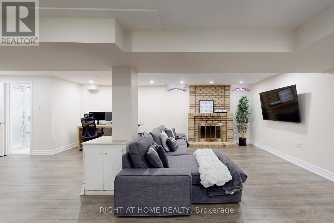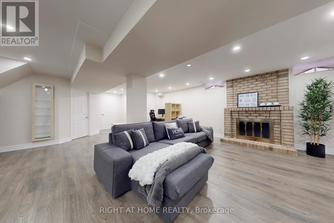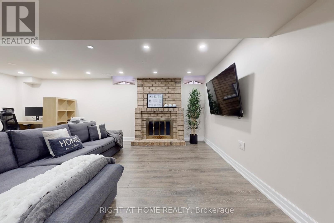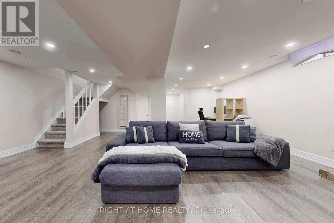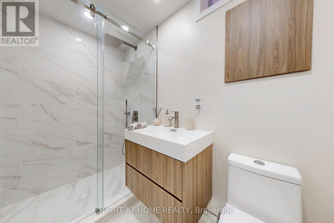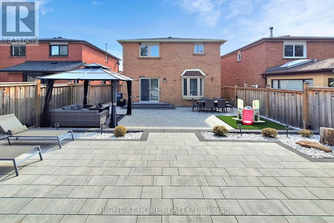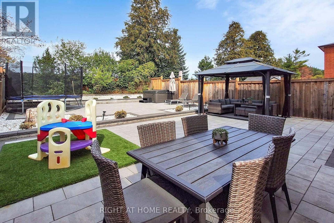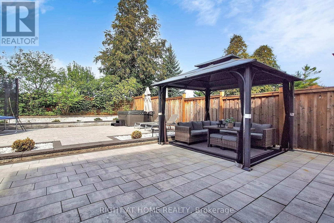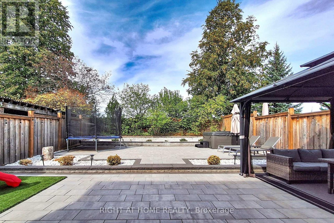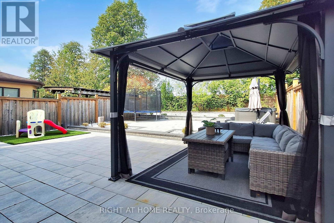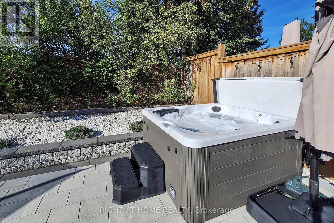188 Oliver Lane Vaughan, Ontario L6A 1A9
$1,499,000
Welcome to this beautifully upgraded 3+1 bedroom, 4-bathroom home nestled in one of Vaughans most sought-after neighbourhoods. This stunning property showcases exceptional craftsmanship and attention to detail with over $238,000 in premium upgrades throughout. Enjoy elegant new flooring and stairs, a custom kitchen with upgraded countertops, backsplash, 36" stove and hood, and two renovated bathrooms with modern shower systems. The finished basement features pot lights and a full bathroom, offering additional living space or in-law suite. Exterior improvements include a new roof with skylight, professional interlocking in the front and back, new fencing, porch, and landscaping. Additional highlights include custom closets and shelving, a new entrance door, fresh paint throughout, and upgraded blinds and curtains for every window.This home blends comfort, style, and functionality perfect for families seeking quality and move-in readiness in an established community close to schools, parks, shops, and transit. (id:61852)
Property Details
| MLS® Number | N12445525 |
| Property Type | Single Family |
| Neigbourhood | Maple |
| Community Name | Maple |
| ParkingSpaceTotal | 6 |
Building
| BathroomTotal | 4 |
| BedroomsAboveGround | 3 |
| BedroomsBelowGround | 1 |
| BedroomsTotal | 4 |
| Appliances | Dishwasher, Dryer, Microwave, Oven, Stove, Washer, Refrigerator |
| BasementDevelopment | Finished |
| BasementType | N/a (finished) |
| ConstructionStyleAttachment | Detached |
| CoolingType | Central Air Conditioning |
| ExteriorFinish | Brick |
| FireplacePresent | Yes |
| FlooringType | Tile, Laminate |
| FoundationType | Unknown |
| HalfBathTotal | 1 |
| HeatingFuel | Natural Gas |
| HeatingType | Forced Air |
| StoriesTotal | 2 |
| SizeInterior | 1500 - 2000 Sqft |
| Type | House |
| UtilityWater | Municipal Water |
Parking
| Attached Garage | |
| Garage |
Land
| Acreage | No |
| Sewer | Sanitary Sewer |
| SizeDepth | 133 Ft ,8 In |
| SizeFrontage | 34 Ft ,6 In |
| SizeIrregular | 34.5 X 133.7 Ft |
| SizeTotalText | 34.5 X 133.7 Ft |
Rooms
| Level | Type | Length | Width | Dimensions |
|---|---|---|---|---|
| Second Level | Primary Bedroom | 4.72 m | 3.66 m | 4.72 m x 3.66 m |
| Second Level | Bedroom 2 | 4.57 m | 3.43 m | 4.57 m x 3.43 m |
| Second Level | Bedroom 3 | 3.51 m | 3.25 m | 3.51 m x 3.25 m |
| Second Level | Bathroom | 3.43 m | 2.54 m | 3.43 m x 2.54 m |
| Basement | Recreational, Games Room | 8.23 m | 6.58 m | 8.23 m x 6.58 m |
| Basement | Laundry Room | 4.57 m | 2.84 m | 4.57 m x 2.84 m |
| Basement | Bedroom | 2.67 m | 2.46 m | 2.67 m x 2.46 m |
| Main Level | Living Room | 3.84 m | 3.43 m | 3.84 m x 3.43 m |
| Main Level | Kitchen | 4.37 m | 3.12 m | 4.37 m x 3.12 m |
| Main Level | Family Room | 4.45 m | 3.61 m | 4.45 m x 3.61 m |
| Main Level | Dining Room | 3.12 m | 2.28 m | 3.12 m x 2.28 m |
| Main Level | Bathroom | 1.63 m | 1.27 m | 1.63 m x 1.27 m |
https://www.realtor.ca/real-estate/28953204/188-oliver-lane-vaughan-maple-maple
Interested?
Contact us for more information
Julia Cresiun
Salesperson
16850 Yonge Street #6b
Newmarket, Ontario L3Y 0A3
