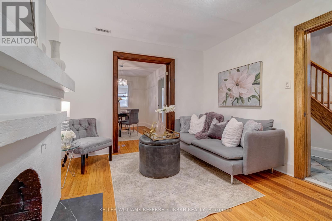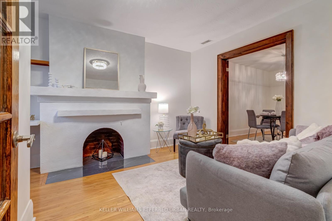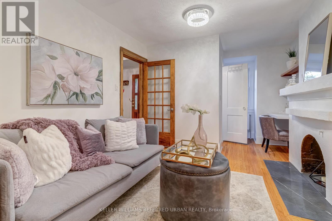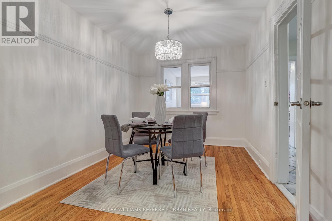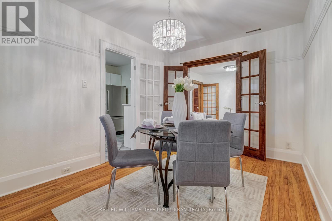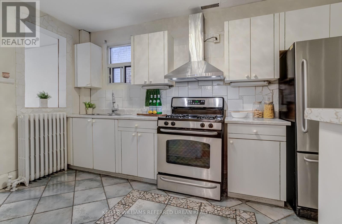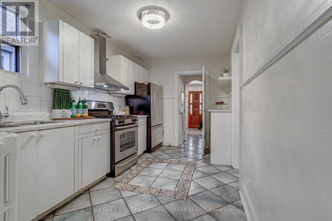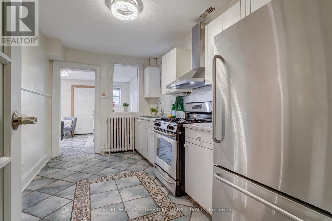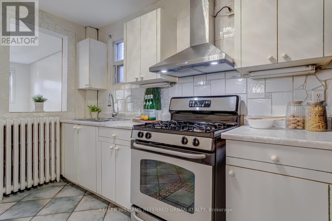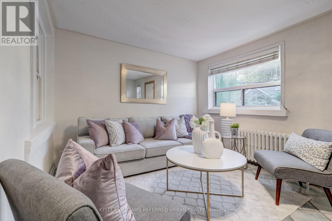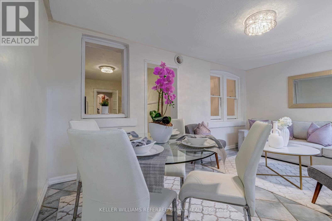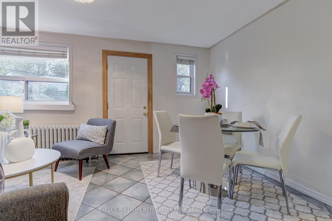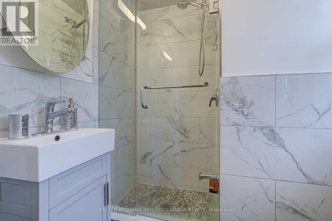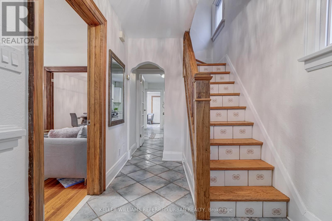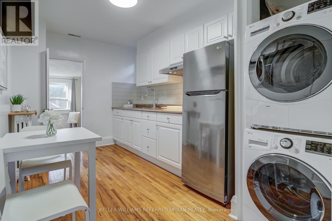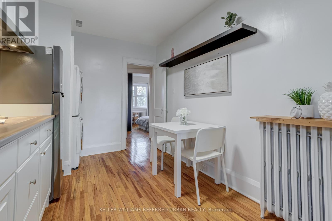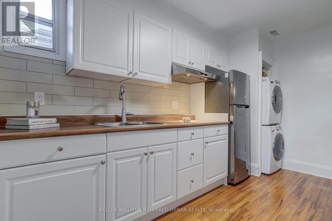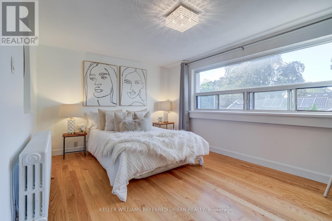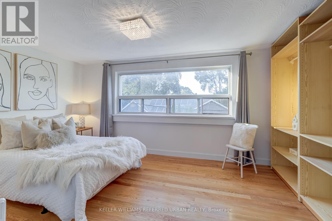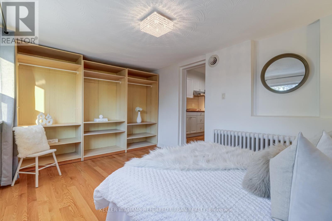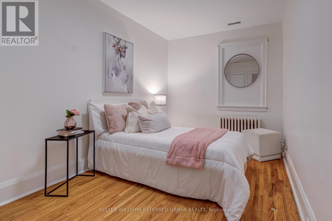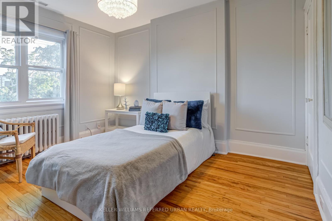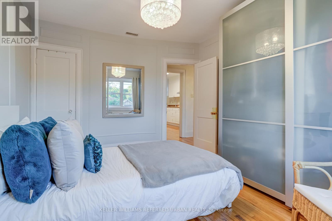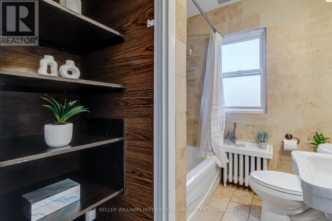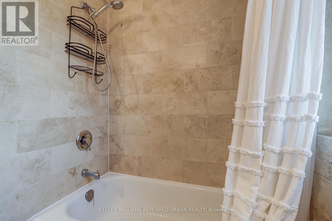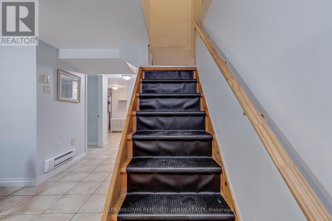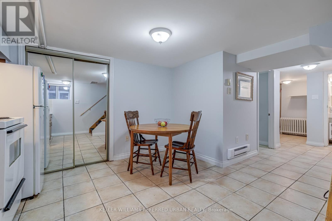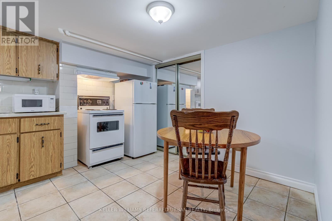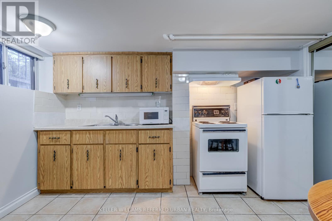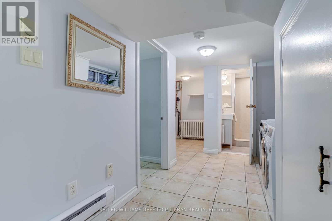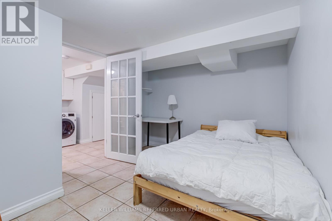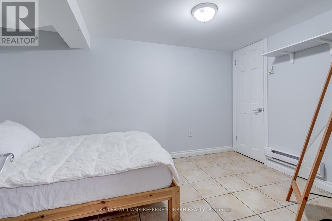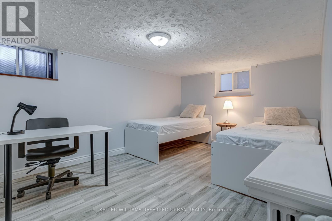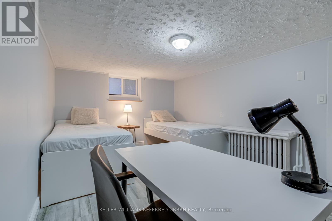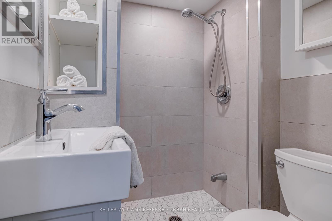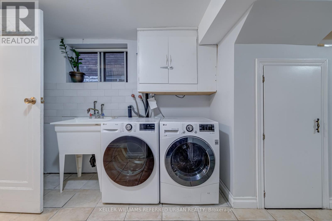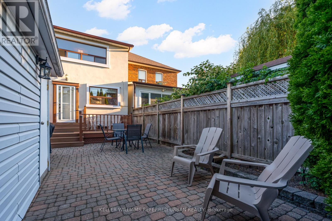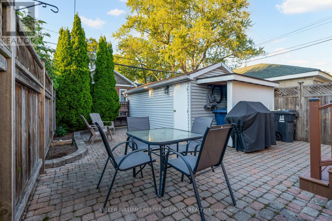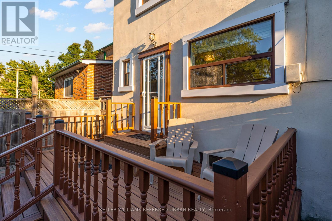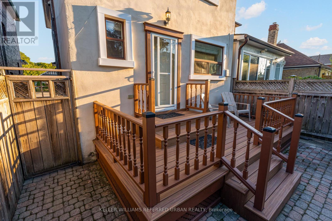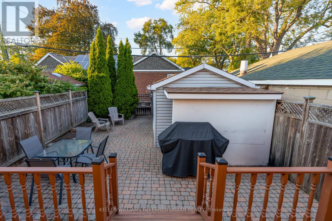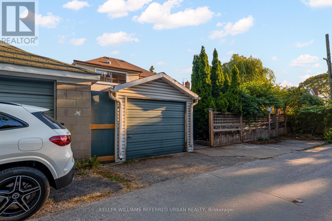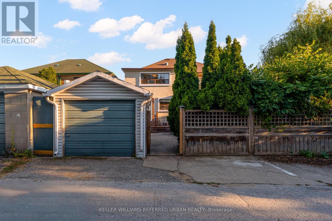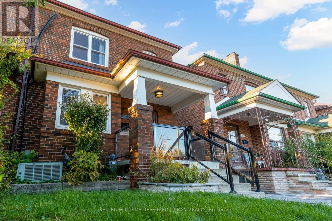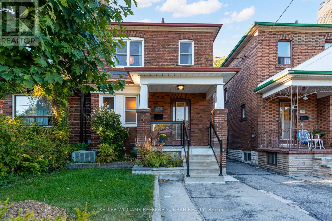188 O'connor Drive Toronto, Ontario M4J 2T1
$1,149,999
Discover this rarely offered 4+2 bedroom Semi-Detached with a thoughtfully designed extension (main & upper floor) perfectly blending comfort and functionality. Nestled in one of the area's most sought - after neighbourhoods- The Golden Triangle. This home offers spacious living, modern upgrades and a layout ideal for families or even investors as there is potential for 3 units. 3 parking spaces. Enjoy the added square footage, bright interiors and a private backyard retreat-all within walking distance to top schools, parks, shops and public transit. Potential for Laneway House (id:61852)
Property Details
| MLS® Number | E12410580 |
| Property Type | Single Family |
| Neigbourhood | East York |
| Community Name | East York |
| AmenitiesNearBy | Park, Public Transit, Schools |
| Features | Wooded Area |
| ParkingSpaceTotal | 3 |
Building
| BathroomTotal | 3 |
| BedroomsAboveGround | 4 |
| BedroomsBelowGround | 2 |
| BedroomsTotal | 6 |
| Age | 51 To 99 Years |
| Appliances | Water Heater, Blinds, Dryer, Stove, Two Washers, Refrigerator |
| BasementFeatures | Apartment In Basement, Separate Entrance |
| BasementType | N/a, N/a |
| ConstructionStyleAttachment | Semi-detached |
| CoolingType | Central Air Conditioning |
| ExteriorFinish | Brick |
| FireplacePresent | Yes |
| FlooringType | Hardwood, Tile, Carpeted, Ceramic |
| FoundationType | Brick |
| HeatingFuel | Natural Gas |
| HeatingType | Forced Air |
| StoriesTotal | 2 |
| SizeInterior | 1500 - 2000 Sqft |
| Type | House |
| UtilityWater | Municipal Water |
Parking
| Detached Garage | |
| Garage |
Land
| Acreage | No |
| FenceType | Fenced Yard |
| LandAmenities | Park, Public Transit, Schools |
| Sewer | Sanitary Sewer |
| SizeDepth | 100 Ft ,1 In |
| SizeFrontage | 22 Ft ,6 In |
| SizeIrregular | 22.5 X 100.1 Ft |
| SizeTotalText | 22.5 X 100.1 Ft |
Rooms
| Level | Type | Length | Width | Dimensions |
|---|---|---|---|---|
| Second Level | Primary Bedroom | 4.99 m | 3.09 m | 4.99 m x 3.09 m |
| Second Level | Bedroom 2 | 4.13 m | 2.59 m | 4.13 m x 2.59 m |
| Second Level | Bedroom 3 | 3.8 m | 3.34 m | 3.8 m x 3.34 m |
| Second Level | Bedroom 4 | 4.08 m | 2.7 m | 4.08 m x 2.7 m |
| Main Level | Living Room | 4.27 m | 3.34 m | 4.27 m x 3.34 m |
| Main Level | Dining Room | 4.12 m | 2.85 m | 4.12 m x 2.85 m |
| Main Level | Kitchen | 4.08 m | 2.55 m | 4.08 m x 2.55 m |
| Main Level | Family Room | 4.99 m | 3.25 m | 4.99 m x 3.25 m |
https://www.realtor.ca/real-estate/28877657/188-oconnor-drive-toronto-east-york-east-york
Interested?
Contact us for more information
Thalia Ismini Kiriopoulos
Broker
156 Duncan Mill Rd Unit 1
Toronto, Ontario M3B 3N2
