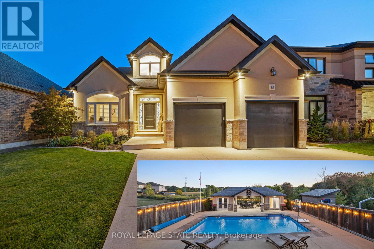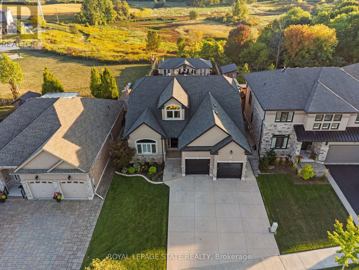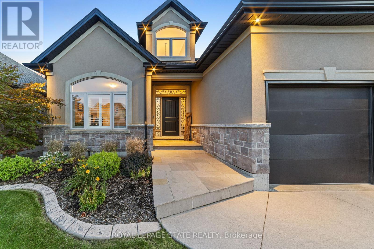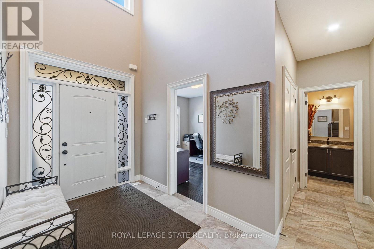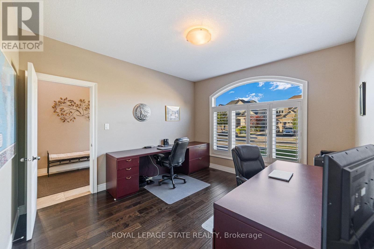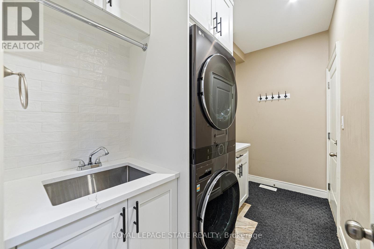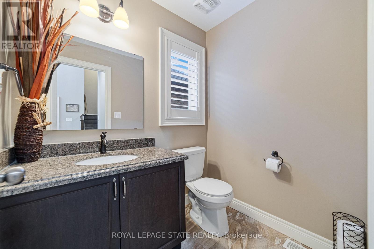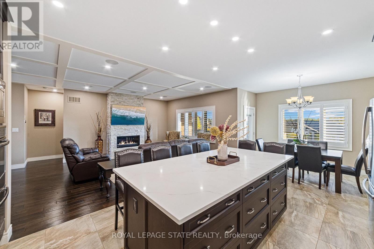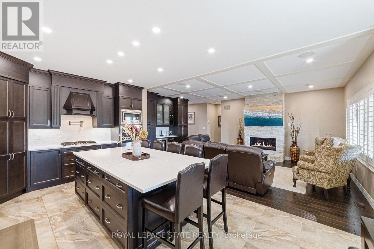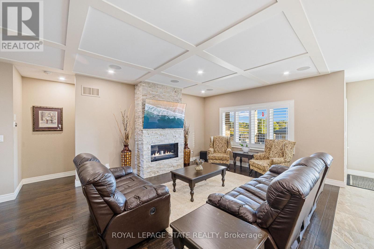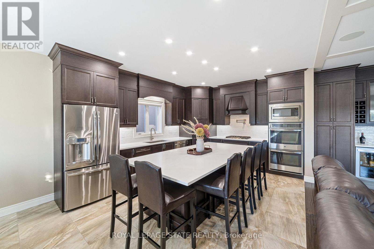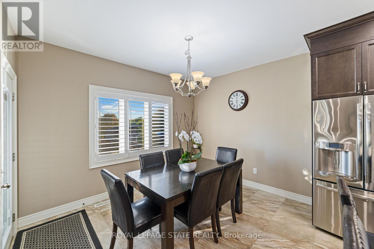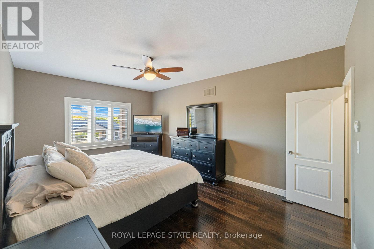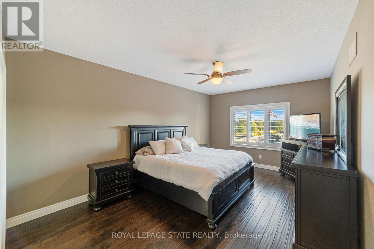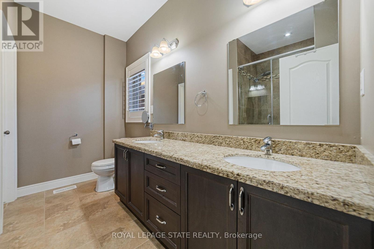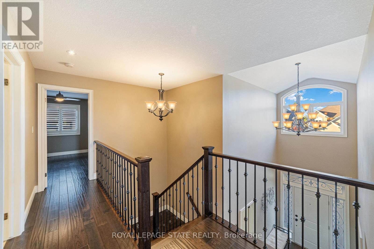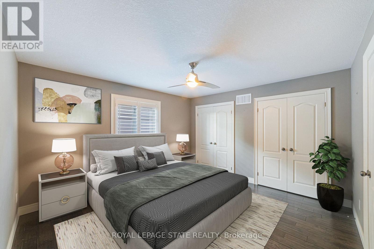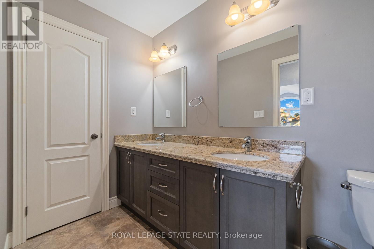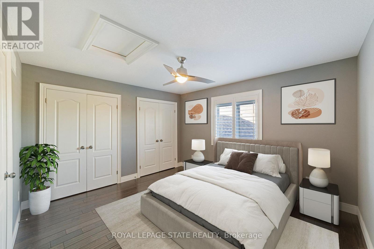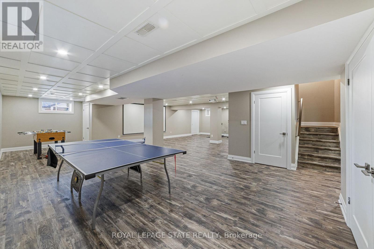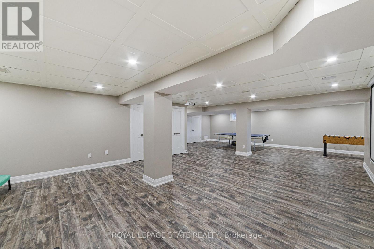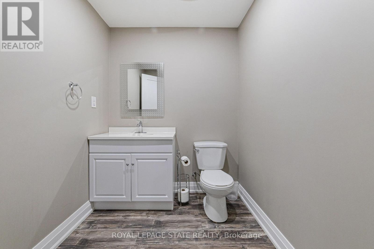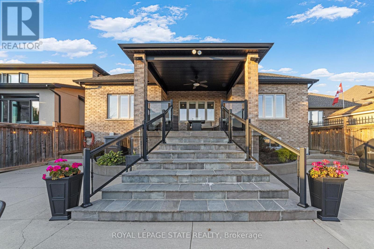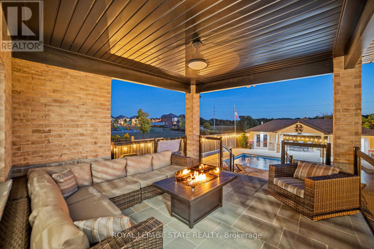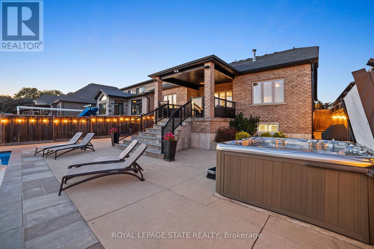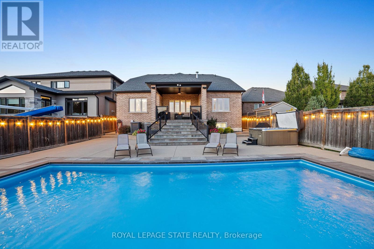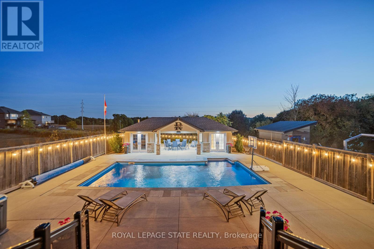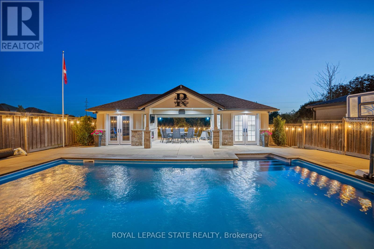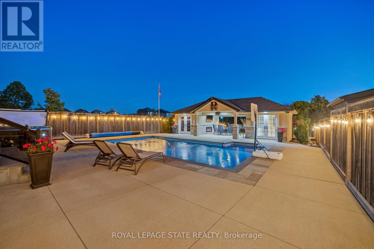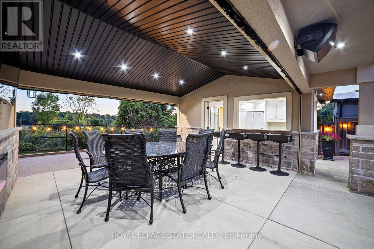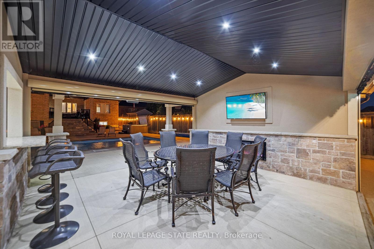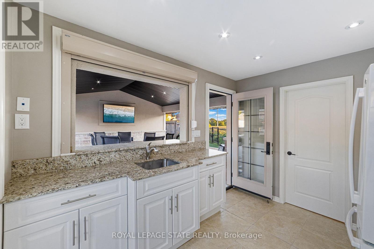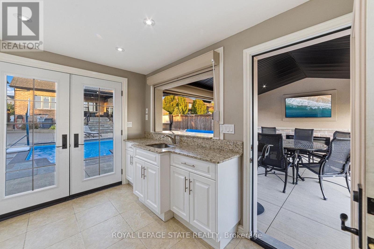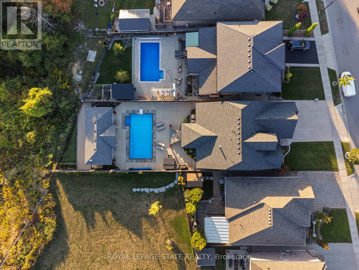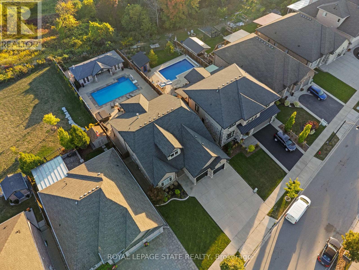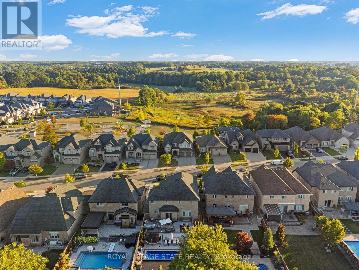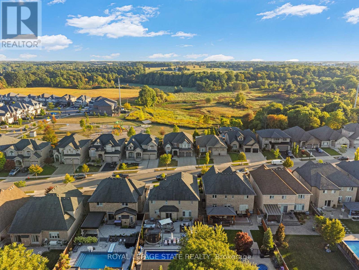188 Mother's Street Hamilton, Ontario L9B 0E1
$1,499,900
Welcome to 188 Mother's Street, a stunning bungaloft that combines sophistication, comfort, and exceptional outdoor living, all set on a premium lot that backs onto serene, protected greenspace. This beautifully maintained home features 4 spacious bedrooms, 2 full bathrooms, and 3 additional half baths, offering a thoughtful layout and meticulous craftmanship throughout. At the center of the home is a custom gourmet kitchen designed to impress, boasting an expansive island, quartz countertops, ample cabinetry, and high-end appliances, perfect for culinary enthusiasts and entertainers alike. The open-concept designed creates a seamless flow from the kitchen into the inviting living areas, making it ideal for both relaxed family living and elegant entertaining. Step outside to experience your very own resort-style backyard. Enjoy an inground heated saltwater pool, a fully outfitted pool house with a bathroom, change room, wet bar, and kitchenette. A covered outdoor lounge with retractable screens creates the perfect space for entertaining or unwinding. Soak in the hot tub, relax on the patio, or challenge friends to a game on the private bocce court-this outdoor haven has it all. With breathtaking views, luxurious interiors, and a backyard that feels like a getaway, this extraordinary property offers a lifestyle of elegance, relaxation, and refined living. This isn't just a home- it's a private retreat. (id:61852)
Property Details
| MLS® Number | X12421688 |
| Property Type | Single Family |
| Community Name | Rural Glanbrook |
| AmenitiesNearBy | Golf Nearby, Hospital, Park, Place Of Worship |
| CommunityFeatures | Community Centre |
| EquipmentType | Water Heater |
| Features | Flat Site, Lighting, Carpet Free |
| ParkingSpaceTotal | 7 |
| PoolType | Inground Pool |
| RentalEquipmentType | Water Heater |
| Structure | Shed |
Building
| BathroomTotal | 4 |
| BedroomsAboveGround | 4 |
| BedroomsTotal | 4 |
| Amenities | Fireplace(s) |
| Appliances | Hot Tub, Garage Door Opener Remote(s), Central Vacuum, Range, Water Heater, Dishwasher, Dryer, Microwave, Oven, Stove, Washer, Refrigerator |
| BasementDevelopment | Finished |
| BasementType | Full (finished) |
| ConstructionStyleAttachment | Detached |
| CoolingType | Central Air Conditioning, Air Exchanger |
| ExteriorFinish | Stucco, Stone |
| FireProtection | Alarm System, Smoke Detectors |
| FireplacePresent | Yes |
| FireplaceTotal | 2 |
| FoundationType | Poured Concrete |
| HalfBathTotal | 2 |
| HeatingFuel | Natural Gas |
| HeatingType | Forced Air |
| StoriesTotal | 2 |
| SizeInterior | 2500 - 3000 Sqft |
| Type | House |
| UtilityWater | Municipal Water |
Parking
| Attached Garage | |
| Garage |
Land
| Acreage | No |
| FenceType | Fully Fenced, Fenced Yard |
| LandAmenities | Golf Nearby, Hospital, Park, Place Of Worship |
| LandscapeFeatures | Landscaped, Lawn Sprinkler |
| Sewer | Sanitary Sewer |
| SizeDepth | 193 Ft ,6 In |
| SizeFrontage | 49 Ft ,9 In |
| SizeIrregular | 49.8 X 193.5 Ft ; 164.77ft X 52.93ft X 193.50ft X 49.78ft |
| SizeTotalText | 49.8 X 193.5 Ft ; 164.77ft X 52.93ft X 193.50ft X 49.78ft|under 1/2 Acre |
| ZoningDescription | R3-187 |
Rooms
| Level | Type | Length | Width | Dimensions |
|---|---|---|---|---|
| Second Level | Bathroom | 3.35 m | 1.52 m | 3.35 m x 1.52 m |
| Second Level | Bedroom | 3.39 m | 3.66 m | 3.39 m x 3.66 m |
| Second Level | Bedroom | 3.66 m | 3.67 m | 3.66 m x 3.67 m |
| Basement | Recreational, Games Room | 11.58 m | 9.45 m | 11.58 m x 9.45 m |
| Basement | Bathroom | 1.83 m | 1.52 m | 1.83 m x 1.52 m |
| Main Level | Bedroom | 3.39 m | 3.4 m | 3.39 m x 3.4 m |
| Main Level | Bedroom | 3.39 m | 5.3 m | 3.39 m x 5.3 m |
| Main Level | Bathroom | 2.68 m | 3.17 m | 2.68 m x 3.17 m |
| Main Level | Bathroom | 1.62 m | 1.83 m | 1.62 m x 1.83 m |
| Main Level | Family Room | 5.33 m | 6.31 m | 5.33 m x 6.31 m |
| Main Level | Kitchen | 3.66 m | 4.72 m | 3.66 m x 4.72 m |
| Main Level | Dining Room | 3.66 m | 2.83 m | 3.66 m x 2.83 m |
| Main Level | Laundry Room | 3.14 m | 1.55 m | 3.14 m x 1.55 m |
https://www.realtor.ca/real-estate/28902017/188-mothers-street-hamilton-rural-glanbrook
Interested?
Contact us for more information
Rob Kutlesa
Salesperson
115 Highway 8 #102
Stoney Creek, Ontario L8G 1C1
