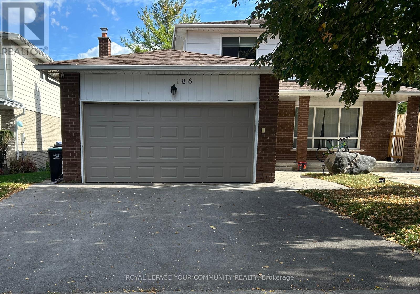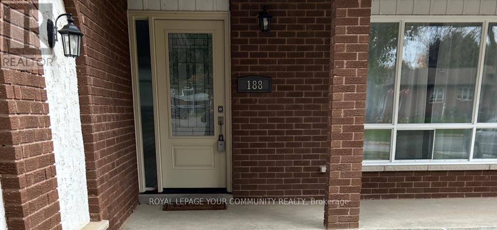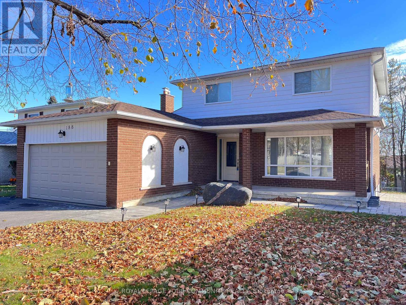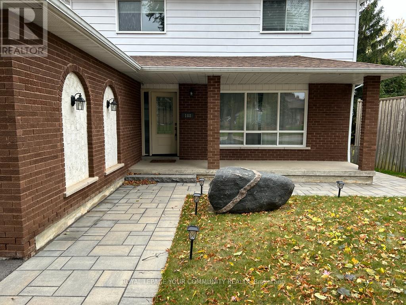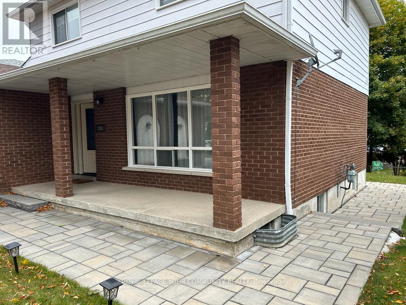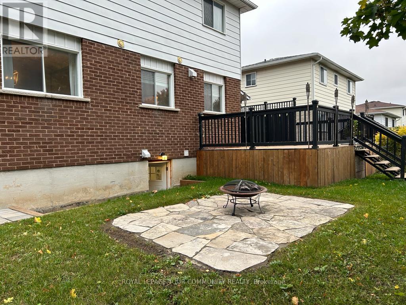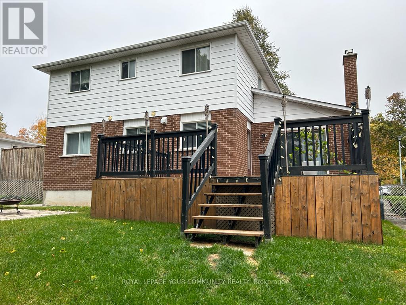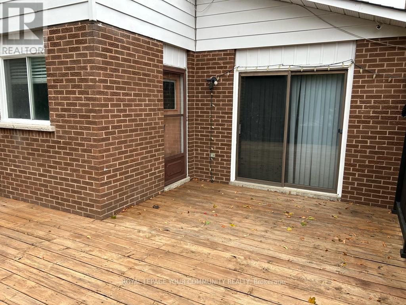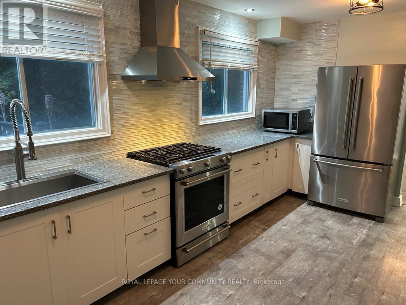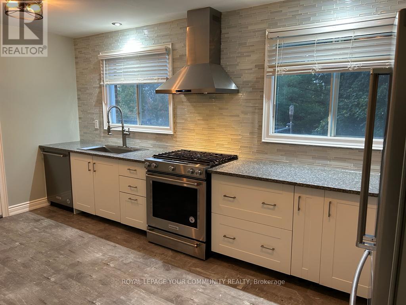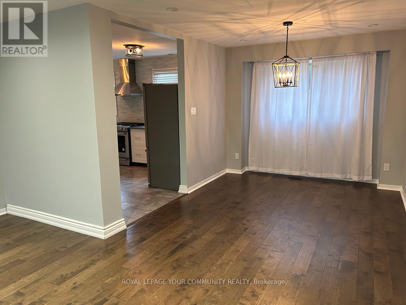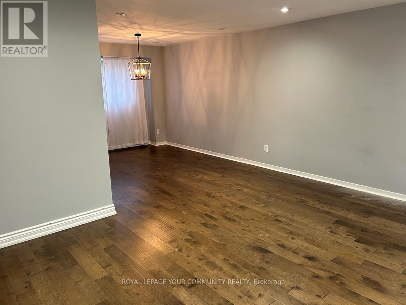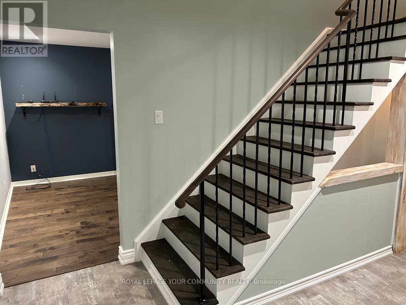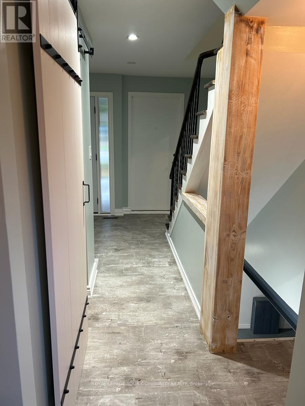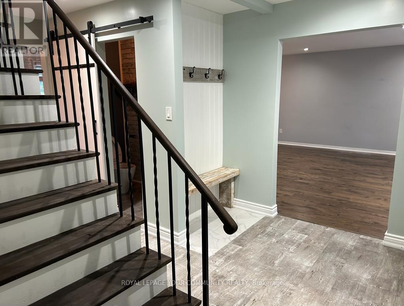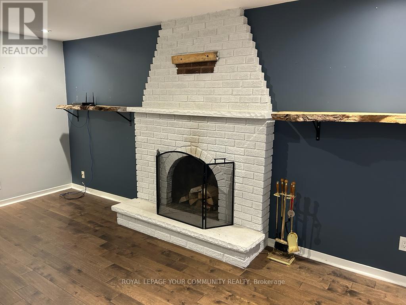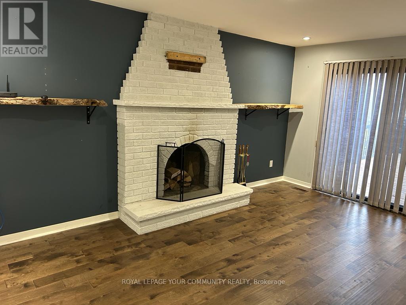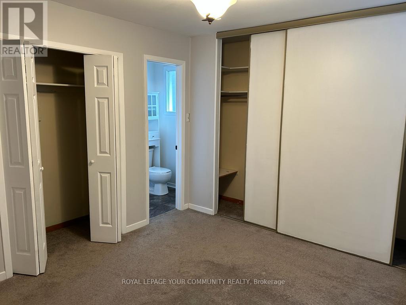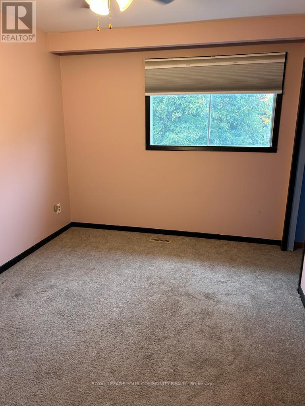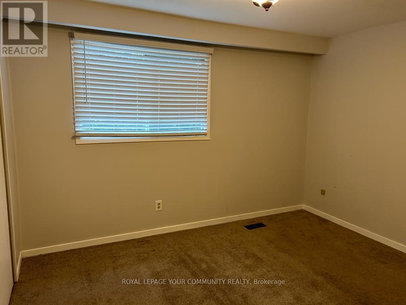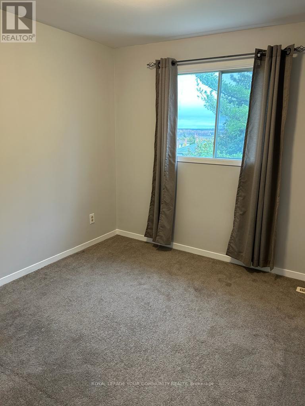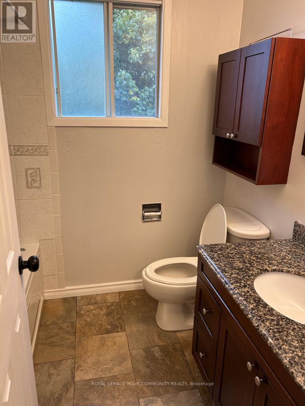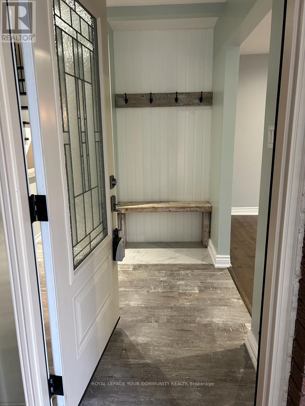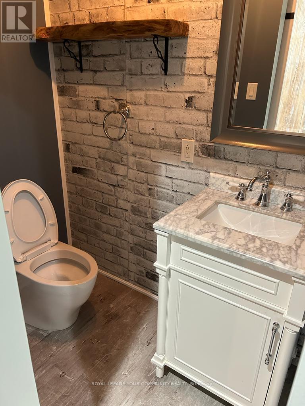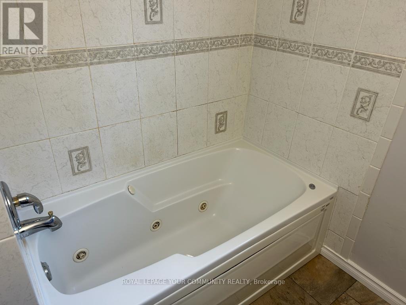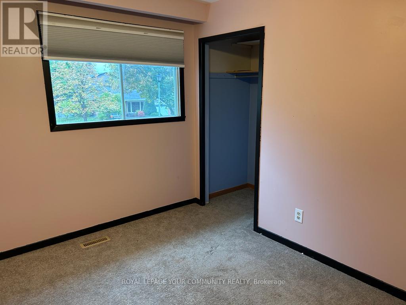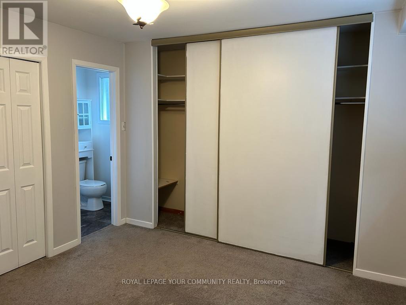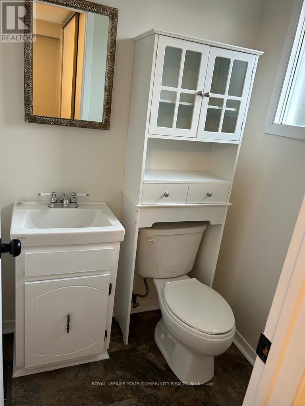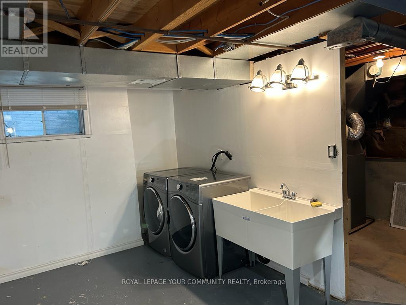188 Mason Avenue Bradford West Gwillimbury, Ontario L3Z 1B2
$2,880 Monthly
Welcome to this elegant 4-bedroom, 3-washroom detached home, located in a quiet, family-oriented, and highly desirable Bradford neighbourhood. Recently renovated, the main and second floors offer a total of 1,670 sq. ft. of living space, featuring a large backyard with a fully fenced yard, spacious custom-made deck accessible from both the kitchen and living room, and a shed for additional storage. Highlights include a gas BBQ line on the deck, a fireplace in the living room, hardwood flooring throughout the main floor, and a modern kitchen equipped with stainless steel appliances and a washer/dryer. The home includes two parking spaces and offers easy access to major highways, public transit, and the GO Station, just 4 minutes away. Including shopping, restaurants, parks, and reputable schools conveniently nearby. Please note: The basement is not included in the lease. ***Short-term lease (6 months) will be considered. (id:61852)
Property Details
| MLS® Number | N12460793 |
| Property Type | Single Family |
| Community Name | Bradford |
| ParkingSpaceTotal | 4 |
| Structure | Shed |
Building
| BathroomTotal | 3 |
| BedroomsAboveGround | 4 |
| BedroomsTotal | 4 |
| Age | 31 To 50 Years |
| Amenities | Fireplace(s) |
| Appliances | Central Vacuum, Garage Door Opener Remote(s) |
| BasementDevelopment | Other, See Remarks |
| BasementType | N/a (other, See Remarks) |
| ConstructionStyleAttachment | Detached |
| CoolingType | Central Air Conditioning |
| ExteriorFinish | Brick |
| FireplacePresent | Yes |
| FireplaceTotal | 1 |
| FlooringType | Hardwood |
| FoundationType | Poured Concrete |
| HalfBathTotal | 2 |
| HeatingFuel | Natural Gas |
| HeatingType | Forced Air |
| StoriesTotal | 2 |
| SizeInterior | 1500 - 2000 Sqft |
| Type | House |
| UtilityWater | Municipal Water |
Parking
| Attached Garage | |
| Garage |
Land
| Acreage | No |
| Sewer | Sanitary Sewer |
| SizeDepth | 110 Ft |
| SizeFrontage | 51 Ft |
| SizeIrregular | 51 X 110 Ft |
| SizeTotalText | 51 X 110 Ft|under 1/2 Acre |
Rooms
| Level | Type | Length | Width | Dimensions |
|---|---|---|---|---|
| Second Level | Primary Bedroom | 11.9 m | 12.02 m | 11.9 m x 12.02 m |
| Second Level | Bedroom 2 | 9.3 m | 9.3 m | 9.3 m x 9.3 m |
| Second Level | Bedroom 3 | 11.08 m | 9.02 m | 11.08 m x 9.02 m |
| Second Level | Bedroom 4 | 9.5 m | 10.07 m | 9.5 m x 10.07 m |
| Main Level | Family Room | 16.99 m | 10.11 m | 16.99 m x 10.11 m |
| Main Level | Kitchen | 11.03 m | 16.03 m | 11.03 m x 16.03 m |
| Main Level | Dining Room | 12 m | 9.11 m | 12 m x 9.11 m |
| Main Level | Living Room | 12 m | 14.99 m | 12 m x 14.99 m |
Utilities
| Cable | Available |
| Electricity | Available |
| Sewer | Available |
Interested?
Contact us for more information
Iraj Zarrabi
Broker
8854 Yonge Street
Richmond Hill, Ontario L4C 0T4
Naghmeh Mohammadi
Salesperson
8854 Yonge Street
Richmond Hill, Ontario L4C 0T4
