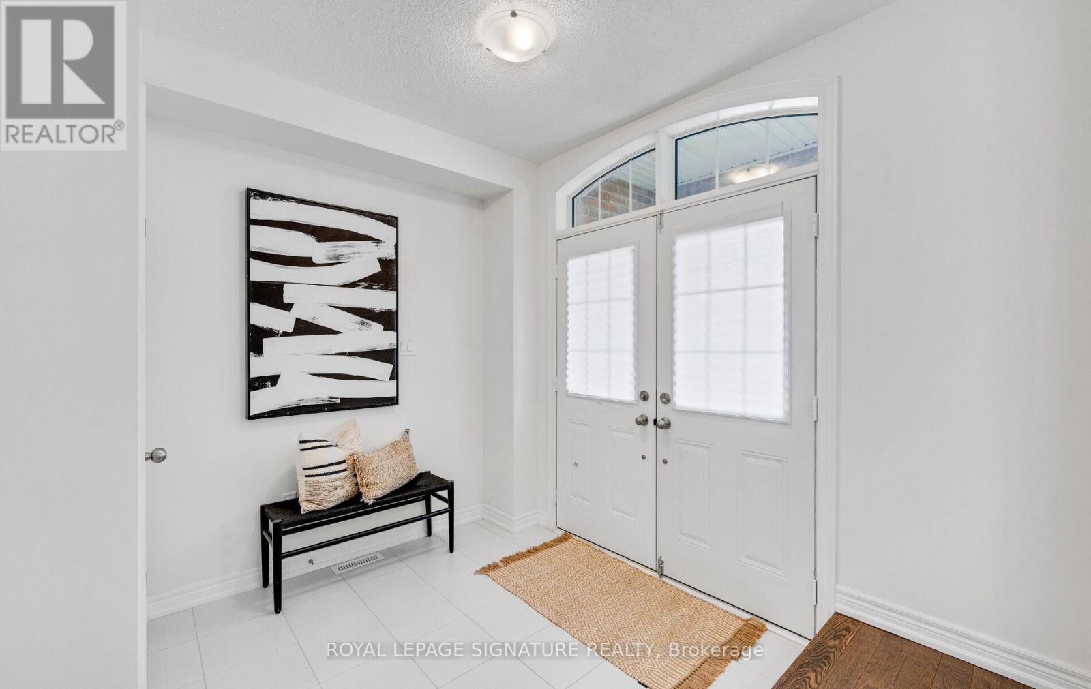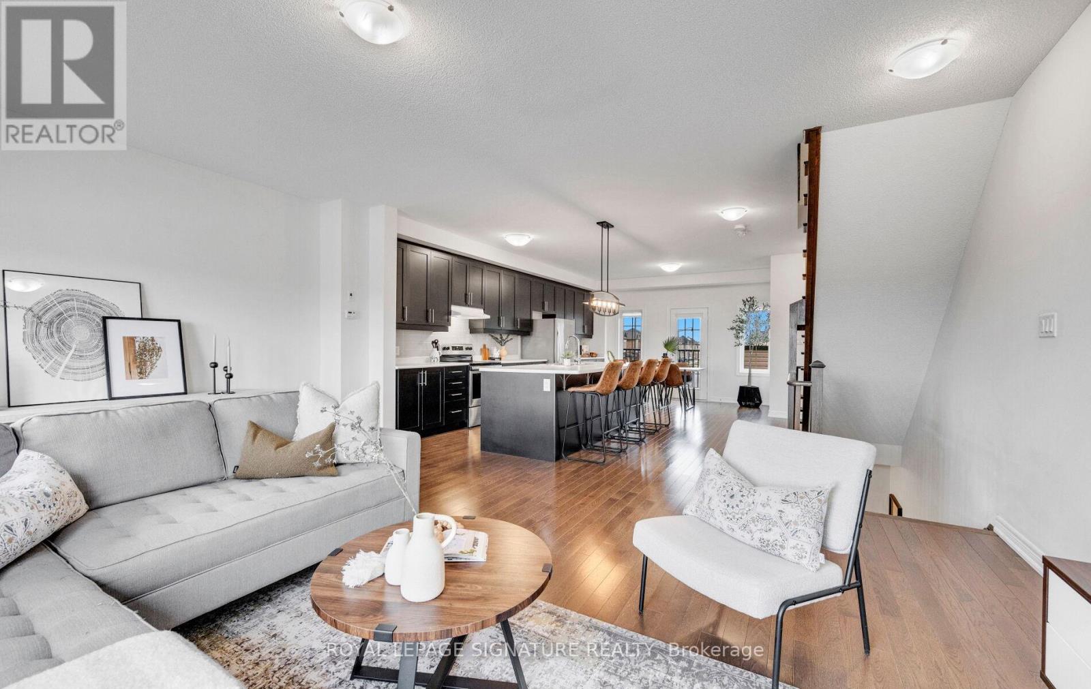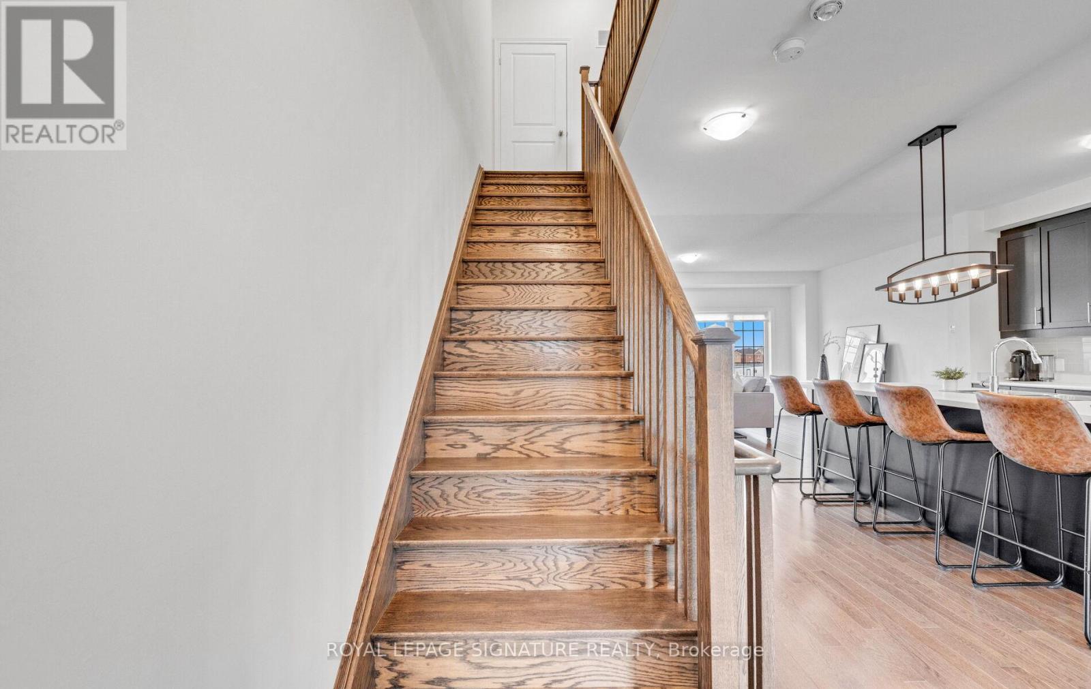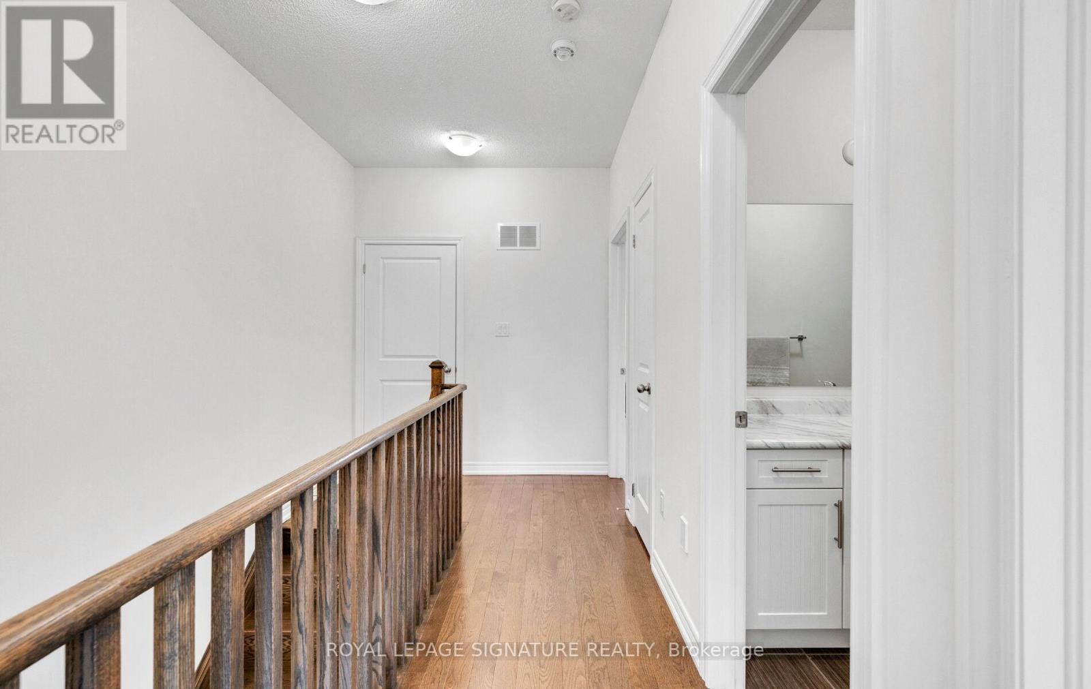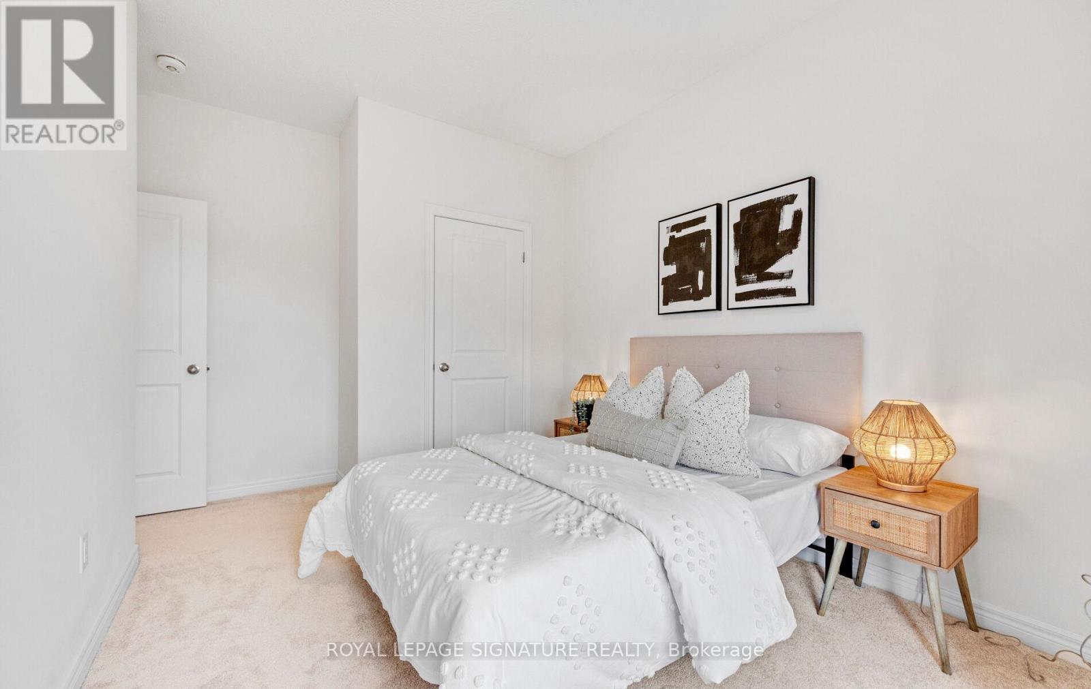188 Fruitvale Circle Brampton, Ontario L7A 5C4
$849,999
Welcome to this beautifully designed freehold townhouse nestled in the vibrant & family-friendly community of Northwest Brampton. Offering 1944 sq ft. of well-planned living space, this home combines modern comfort W/practical functionality. The main floor boasts an open-concept layout W/soaring 9-foot ceilings & a 9-foot island W/a seamless flow between the kitchen, dining & living areas perfectly suited for both entertaining & the ease of everyday living. The kitchen is thoughtfully designed W/contemporary finishes, generous counter space & ample cabinetry, making it the true heart of the home. 3 spacious bedrooms + a versatile den-ideal for a home office, nursery or additional living space. The upper-level laundry adds convenience. Located in a thriving community close to parks, schools, shopping & transit, this home offers both privacy and accessibility. A rare opportunity to own a stylish and spacious townhouse in one of Brampton's most desirable neighborhoods. (id:61852)
Property Details
| MLS® Number | W12118561 |
| Property Type | Single Family |
| Community Name | Northwest Brampton |
| AmenitiesNearBy | Hospital, Park, Place Of Worship, Public Transit, Schools |
| CommunityFeatures | Community Centre |
| EquipmentType | Water Heater |
| ParkingSpaceTotal | 2 |
| RentalEquipmentType | Water Heater |
Building
| BathroomTotal | 3 |
| BedroomsAboveGround | 3 |
| BedroomsBelowGround | 1 |
| BedroomsTotal | 4 |
| Age | 6 To 15 Years |
| Appliances | Dishwasher, Dryer, Stove, Washer, Refrigerator |
| BasementDevelopment | Unfinished |
| BasementType | N/a (unfinished) |
| ConstructionStyleAttachment | Attached |
| CoolingType | Central Air Conditioning |
| ExteriorFinish | Brick |
| FlooringType | Carpeted, Tile |
| FoundationType | Poured Concrete |
| HalfBathTotal | 1 |
| HeatingFuel | Natural Gas |
| HeatingType | Forced Air |
| StoriesTotal | 3 |
| SizeInterior | 1500 - 2000 Sqft |
| Type | Row / Townhouse |
| UtilityWater | Municipal Water |
Parking
| Attached Garage | |
| Garage |
Land
| Acreage | No |
| LandAmenities | Hospital, Park, Place Of Worship, Public Transit, Schools |
| Sewer | Sanitary Sewer |
| SizeDepth | 75 Ft ,6 In |
| SizeFrontage | 19 Ft ,8 In |
| SizeIrregular | 19.7 X 75.5 Ft |
| SizeTotalText | 19.7 X 75.5 Ft |
| ZoningDescription | Residential |
Rooms
| Level | Type | Length | Width | Dimensions |
|---|---|---|---|---|
| Second Level | Kitchen | 5.78 m | 10.82 m | 5.78 m x 10.82 m |
| Second Level | Dining Room | 4.22 m | 2.13 m | 4.22 m x 2.13 m |
| Second Level | Living Room | 5.78 m | 4 m | 5.78 m x 4 m |
| Second Level | Bathroom | 1.46 m | 1.67 m | 1.46 m x 1.67 m |
| Third Level | Primary Bedroom | 3.31 m | 4.76 m | 3.31 m x 4.76 m |
| Third Level | Bedroom 2 | 3.31 m | 4 m | 3.31 m x 4 m |
| Third Level | Bedroom 3 | 2.83 m | 2 m | 2.83 m x 2 m |
| Third Level | Bathroom | 3.31 m | 1.48 m | 3.31 m x 1.48 m |
| Main Level | Den | 5.85 m | 2.76 m | 5.85 m x 2.76 m |
Utilities
| Cable | Available |
| Sewer | Available |
Interested?
Contact us for more information
Nishqa Pereira
Salesperson
4711 Yonge St Unit C 10/fl
Toronto, Ontario M2N 6K8






