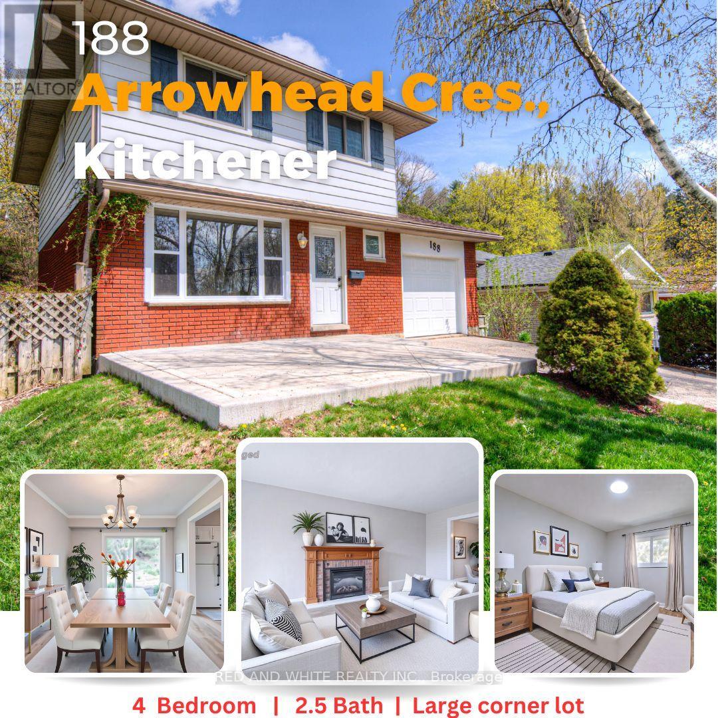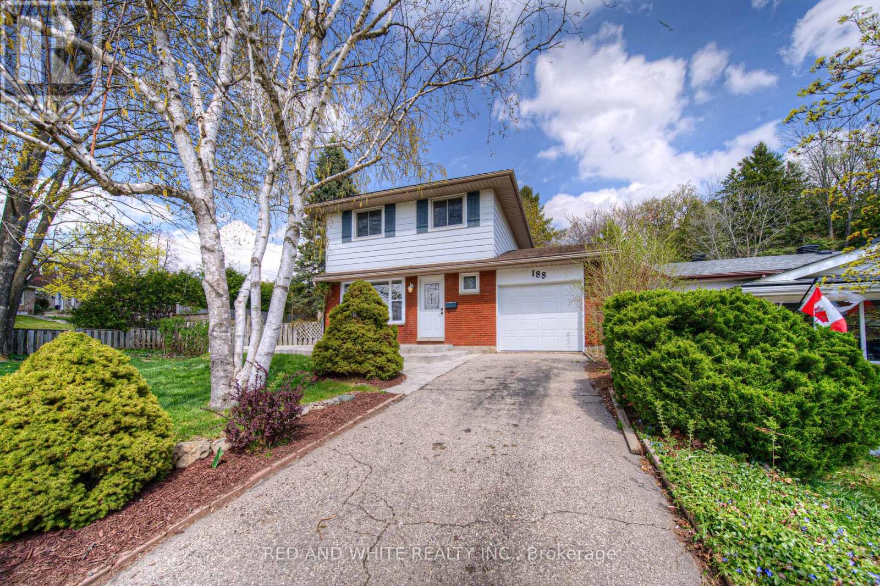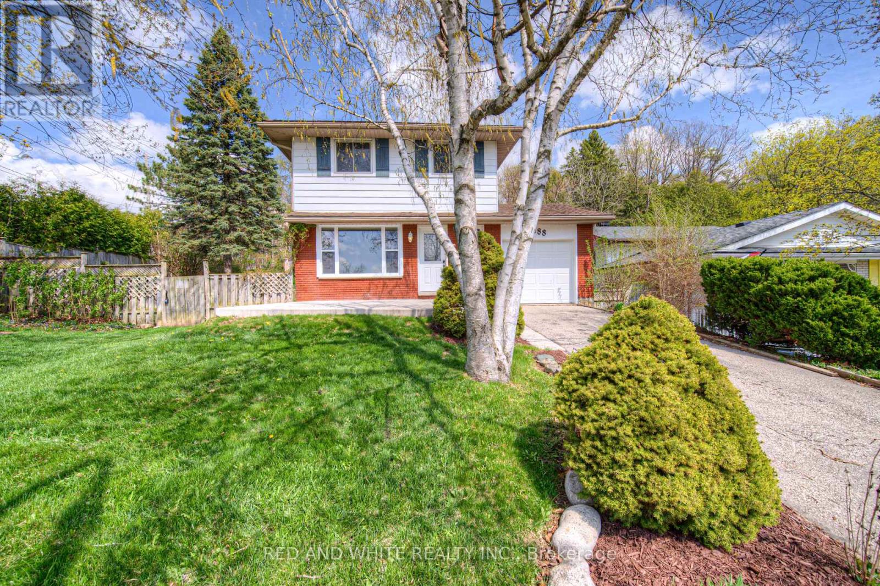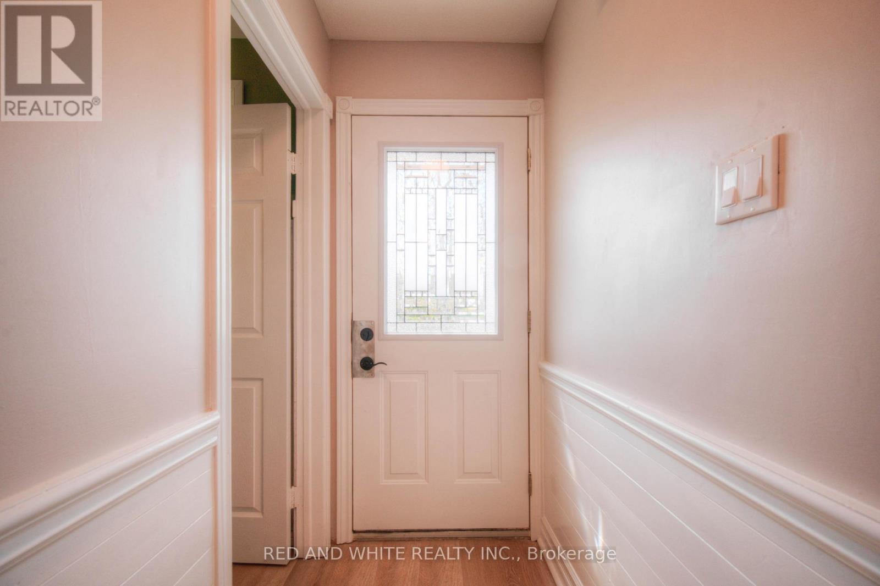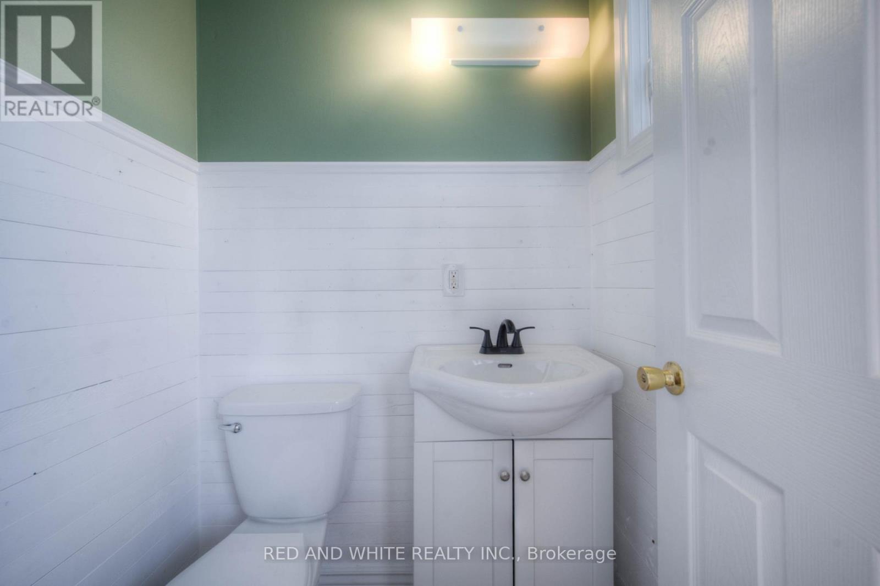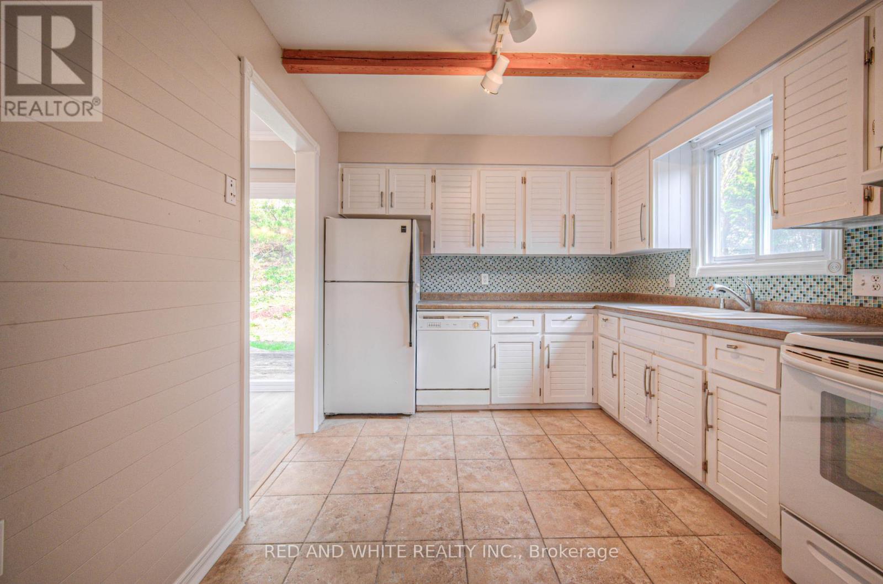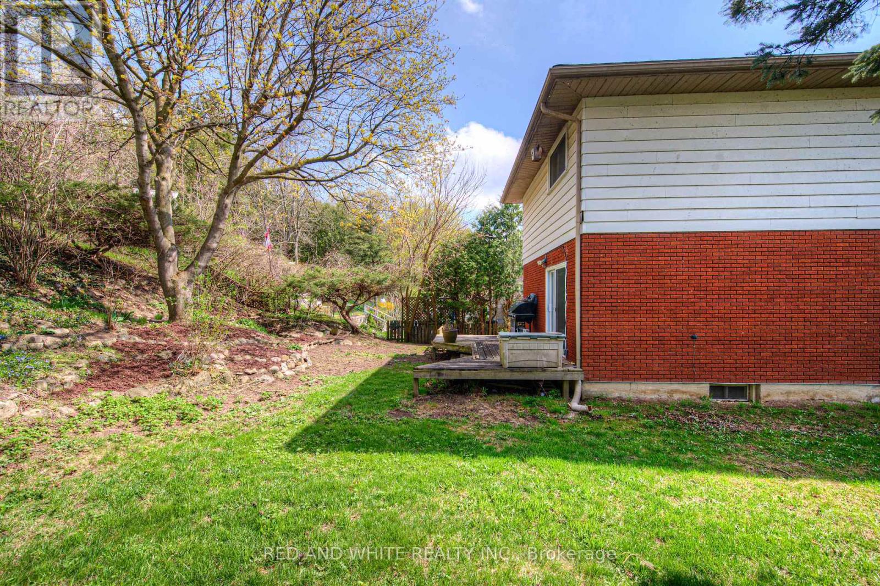188 Arrowhead Crescent Kitchener, Ontario N2P 1B9
$649,000
Welcome to 188 Arrowhead Crescent in Kitchenera perfect move-up opportunity for first-time buyers and young families looking for more space and a place to grow. Set on a rare and spacious corner lot, this 4-bedroom, 2.5-bathroom detached home offers both privacy and charm with mature trees, a generous garden, and loads of natural light throughout. Inside, youll find fresh updates including new flooring, a brand-new patio door, fresh paint, and a new garage door, creating a clean and welcoming feel from the moment you walk in. The layout is ideal for busy families with room to gather or spread out, and the single-car garage plus driveway offers plenty of parking. Located in a quiet and friendly pocket of Kitchener, youre just minutes to schools, parks, trails, shopping, and transit. If youre ready to move beyond condo life and into a yard of your own, 188 Arrowhead Crescent might just be the home that changes everything. (id:61852)
Property Details
| MLS® Number | X12126403 |
| Property Type | Single Family |
| Neigbourhood | Pioneer Park |
| EquipmentType | Water Heater |
| Features | Irregular Lot Size |
| ParkingSpaceTotal | 3 |
| RentalEquipmentType | Water Heater |
Building
| BathroomTotal | 3 |
| BedroomsAboveGround | 4 |
| BedroomsTotal | 4 |
| Age | 51 To 99 Years |
| Amenities | Fireplace(s) |
| Appliances | Dishwasher, Dryer, Freezer, Stove, Washer, Window Coverings, Refrigerator |
| BasementDevelopment | Finished |
| BasementType | N/a (finished) |
| ConstructionStyleAttachment | Detached |
| CoolingType | Central Air Conditioning |
| ExteriorFinish | Aluminum Siding |
| FireplacePresent | Yes |
| FireplaceTotal | 1 |
| FoundationType | Concrete |
| HalfBathTotal | 1 |
| HeatingFuel | Natural Gas |
| HeatingType | Forced Air |
| StoriesTotal | 2 |
| SizeInterior | 1100 - 1500 Sqft |
| Type | House |
| UtilityWater | Municipal Water |
Parking
| Attached Garage | |
| Garage |
Land
| Acreage | No |
| Sewer | Sanitary Sewer |
| SizeDepth | 153 Ft |
| SizeFrontage | 60 Ft |
| SizeIrregular | 60 X 153 Ft ; Irregular Shape |
| SizeTotalText | 60 X 153 Ft ; Irregular Shape |
| ZoningDescription | Res-3 |
Rooms
| Level | Type | Length | Width | Dimensions |
|---|---|---|---|---|
| Second Level | Bedroom | 2.74 m | 3.23 m | 2.74 m x 3.23 m |
| Second Level | Bedroom 2 | 3.2 m | 3.23 m | 3.2 m x 3.23 m |
| Second Level | Bedroom 3 | 2.72 m | 3.63 m | 2.72 m x 3.63 m |
| Second Level | Bedroom 4 | 3.2 m | 3.63 m | 3.2 m x 3.63 m |
| Basement | Recreational, Games Room | 3.23 m | 7.65 m | 3.23 m x 7.65 m |
| Main Level | Kitchen | 2.84 m | 3.56 m | 2.84 m x 3.56 m |
| Main Level | Dining Room | 3 m | 3.56 m | 3 m x 3.56 m |
| Main Level | Living Room | 3.43 m | 6.2 m | 3.43 m x 6.2 m |
https://www.realtor.ca/real-estate/28265043/188-arrowhead-crescent-kitchener
Interested?
Contact us for more information
Jason Baronette
Salesperson
42 Zaduk Crt Upper
Conestogo, Ontario N0B 1N0
