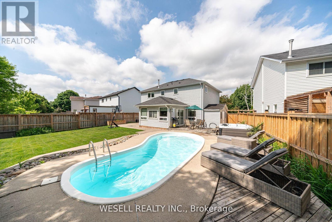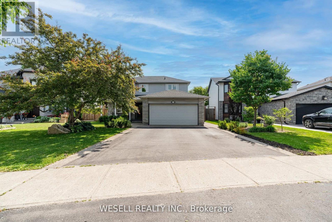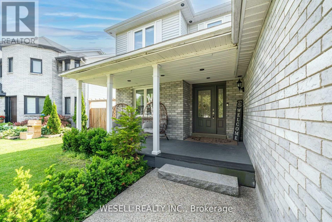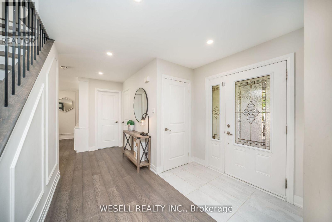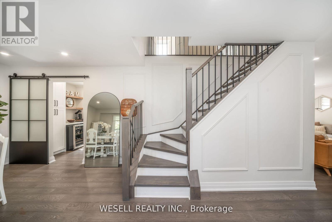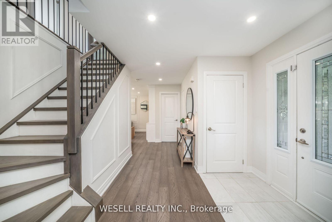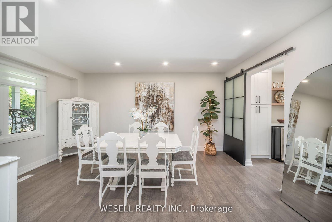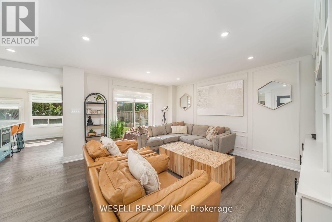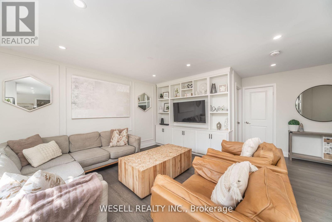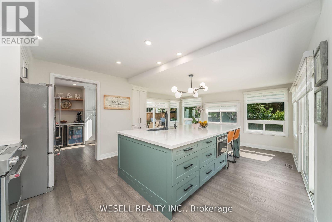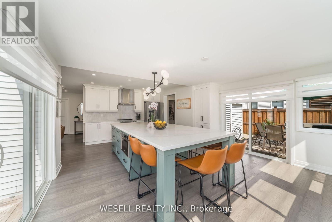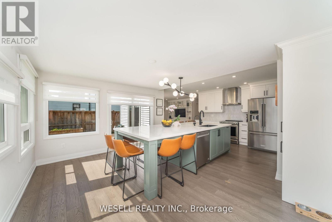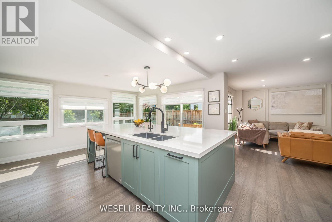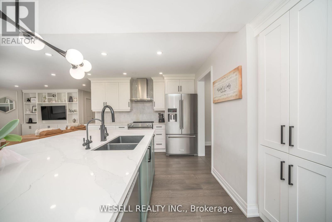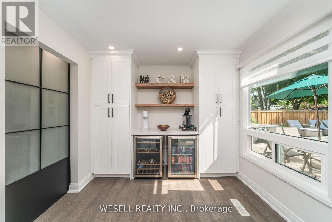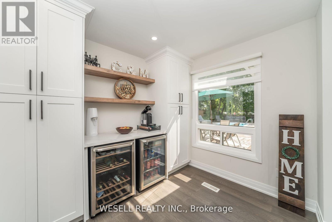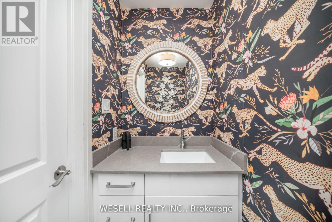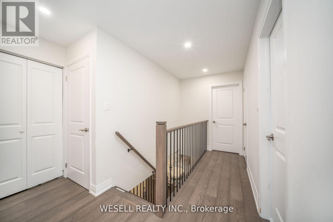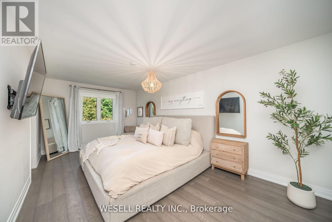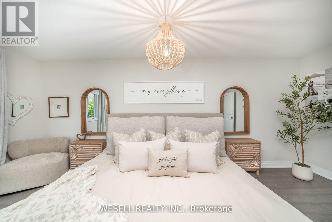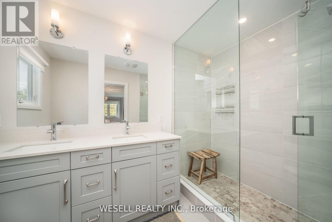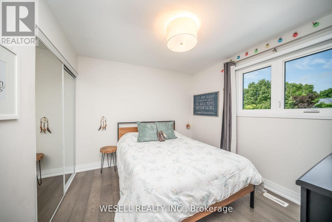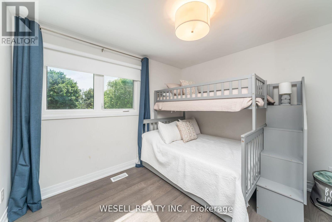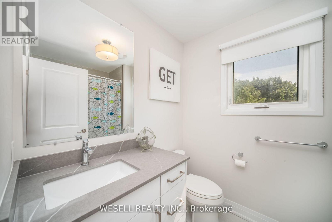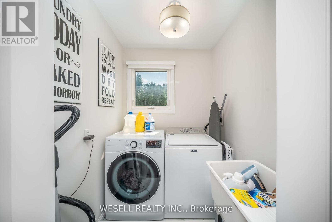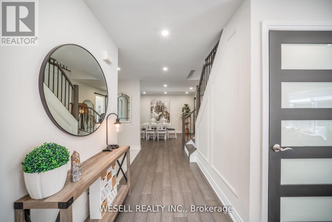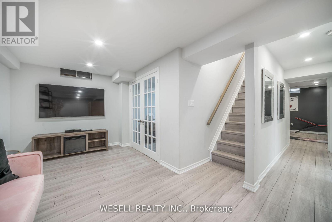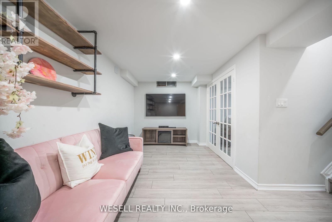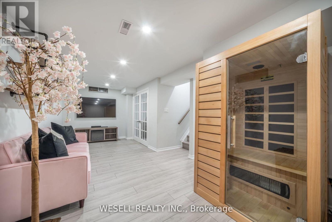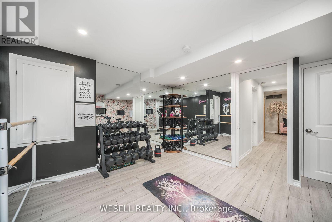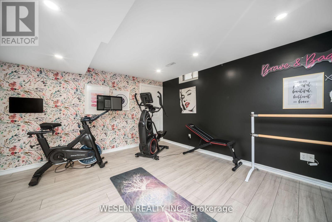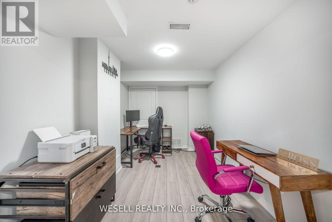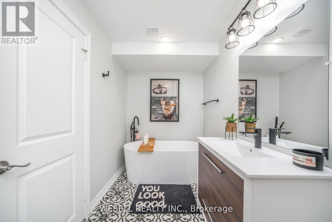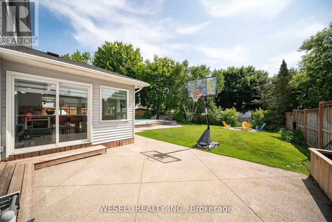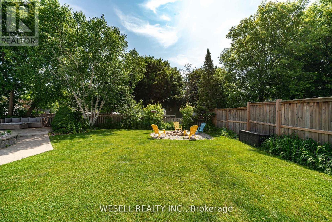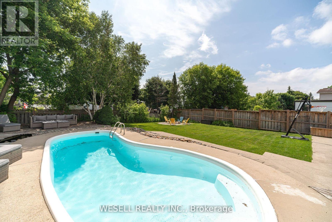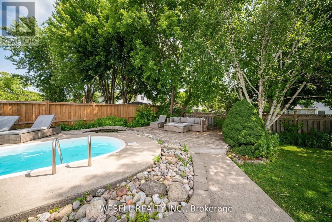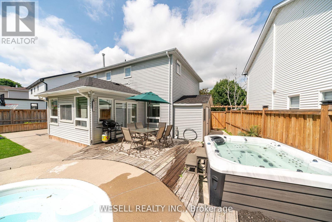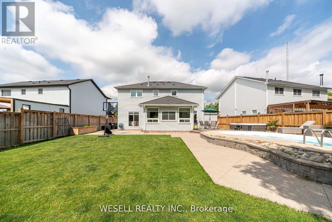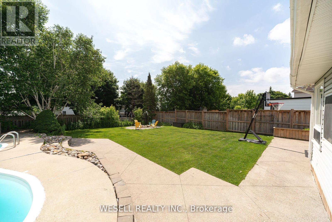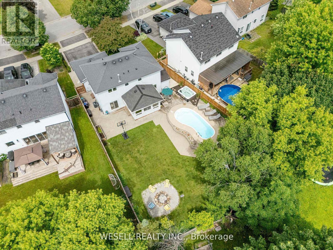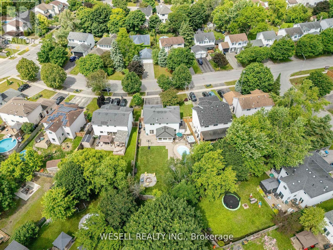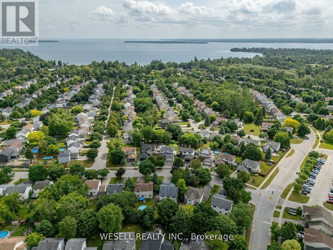1879 Ashwood Avenue Innisfil, Ontario L9S 1W1
$1,179,990
Welcome to your dream home! Nestled on a oversized lot in a desirable Innisfil neighbourhood, steps to elementary and high schools this beautifully upgraded 3-bedroom detached home offers the perfect blend of style, space, and functionality inside and out. Step inside to discover a chef-inspired kitchen featuring an impressive 11-foot custom island with built-in microwave, premium finishes, and a custom walk-through pantry complete with a coffee bar - perfect for morning routines and entertaining alike. The main floor boasts elegant custom built-in cabinetry in both the living room and mud room, adding smart storage and timeless charm. Upstairs, enjoy the convenience of second-floor laundry and three generously sized bedrooms, ideal for families or guests. Primary bedroom includes a custom walk in closet with ample storage.The fully finished basement offers versatile living with a spacious recreation room, dedicated office, gym (convertible to a 4th bedroom), additional bathroom, and ample storage space perfect for growing families or work-from-home needs. Outside, your personal retreat awaits. The backyard oasis is a true showstopper with a heated saltwater pool, relaxing hot tub, mature landscaping, fire pit, and space to entertain or unwind in total privacy. Just minutes to Lake Simcoe and private beaches! Don't miss your chance to own this rare gem in Innisfil where luxury meets lifestyle! Book your private showing today and experience the magic of this one-of-a-kind home! (id:61852)
Property Details
| MLS® Number | N12338794 |
| Property Type | Single Family |
| Community Name | Alcona |
| EquipmentType | Water Heater |
| Features | Carpet Free |
| ParkingSpaceTotal | 5 |
| PoolType | Inground Pool, Outdoor Pool |
| RentalEquipmentType | Water Heater |
Building
| BathroomTotal | 4 |
| BedroomsAboveGround | 3 |
| BedroomsTotal | 3 |
| Appliances | Dishwasher, Dryer, Garage Door Opener, Microwave, Stove, Washer, Window Coverings, Refrigerator |
| BasementDevelopment | Finished |
| BasementType | N/a (finished) |
| ConstructionStyleAttachment | Detached |
| CoolingType | Central Air Conditioning |
| ExteriorFinish | Aluminum Siding, Brick Facing |
| FlooringType | Hardwood, Ceramic, Vinyl |
| FoundationType | Concrete |
| HalfBathTotal | 1 |
| HeatingFuel | Natural Gas |
| HeatingType | Forced Air |
| StoriesTotal | 2 |
| SizeInterior | 1500 - 2000 Sqft |
| Type | House |
| UtilityWater | Municipal Water |
Parking
| Attached Garage | |
| Garage |
Land
| Acreage | No |
| Sewer | Sanitary Sewer |
| SizeDepth | 143 Ft |
| SizeFrontage | 33 Ft ,3 In |
| SizeIrregular | 33.3 X 143 Ft ; 42.27x143.5x11.19x33.28x139.38x33.59 |
| SizeTotalText | 33.3 X 143 Ft ; 42.27x143.5x11.19x33.28x139.38x33.59 |
| ZoningDescription | Residential |
Rooms
| Level | Type | Length | Width | Dimensions |
|---|---|---|---|---|
| Second Level | Primary Bedroom | 5.88 m | 3.3 m | 5.88 m x 3.3 m |
| Second Level | Bedroom 2 | 3.3 m | 2.94 m | 3.3 m x 2.94 m |
| Second Level | Bedroom 3 | 2.94 m | 2.8 m | 2.94 m x 2.8 m |
| Basement | Recreational, Games Room | 7.31 m | 3.01 m | 7.31 m x 3.01 m |
| Basement | Office | 3.41 m | 2.66 m | 3.41 m x 2.66 m |
| Main Level | Living Room | 3.31 m | 3.97 m | 3.31 m x 3.97 m |
| Main Level | Dining Room | 4.19 m | 2.72 m | 4.19 m x 2.72 m |
| Main Level | Kitchen | 3.9 m | 3.65 m | 3.9 m x 3.65 m |
| Main Level | Eating Area | 3.1 m | 4.6 m | 3.1 m x 4.6 m |
| Main Level | Mud Room | 2.12 m | 2.12 m | 2.12 m x 2.12 m |
https://www.realtor.ca/real-estate/28720938/1879-ashwood-avenue-innisfil-alcona-alcona
Interested?
Contact us for more information
Carly Victoria Fiore
Broker of Record
1879 Ashwood Ave
Innisfil, Ontario L9S 1W1
Bianca Fiore
Salesperson
130 King St W Unit 1900b
Toronto, Ontario M5X 1E3
