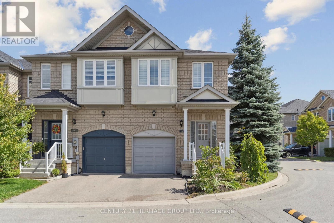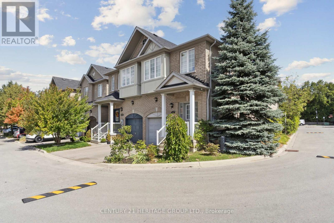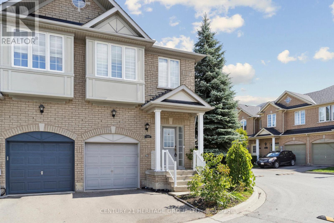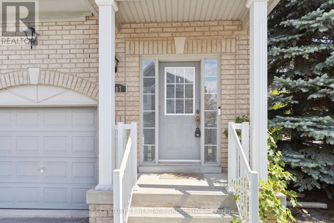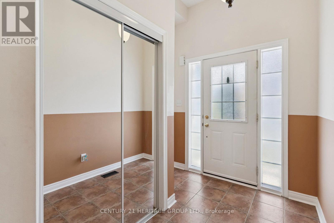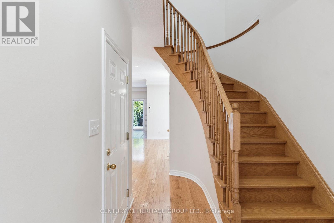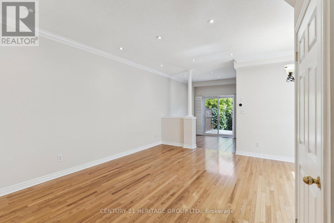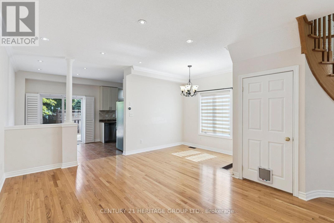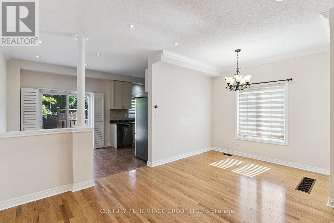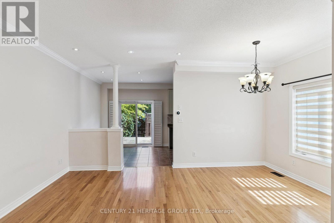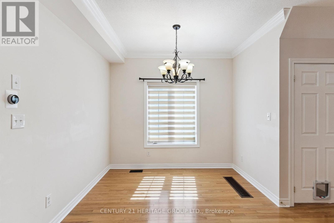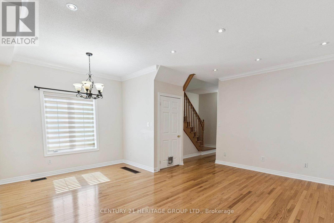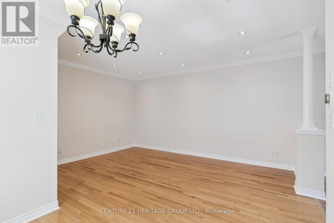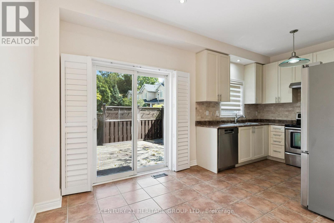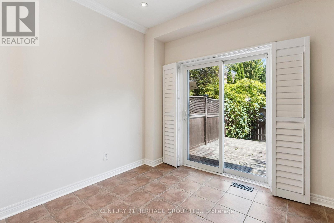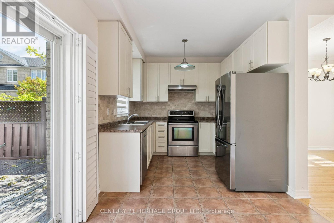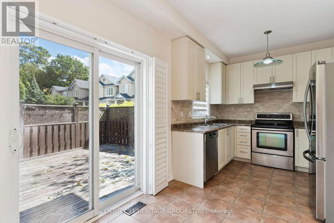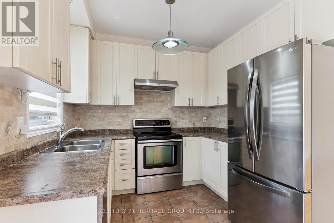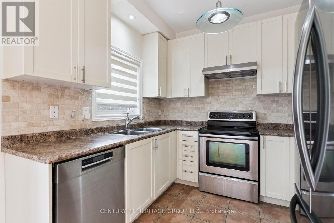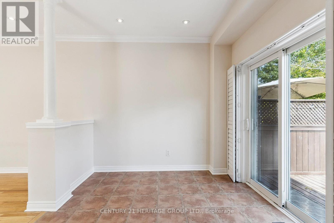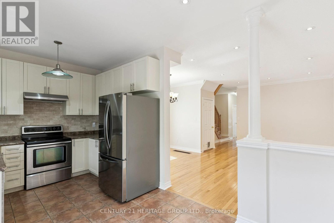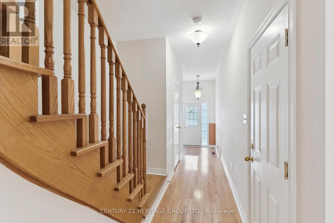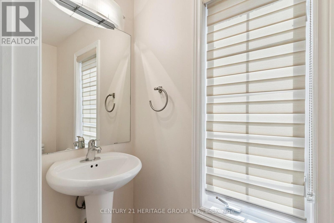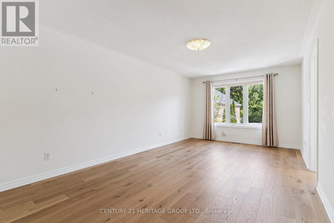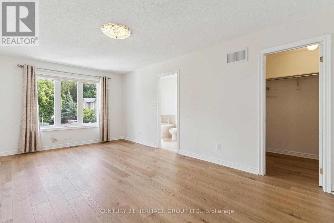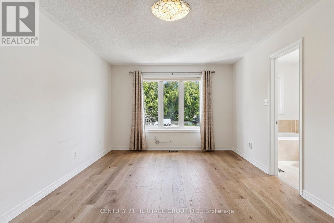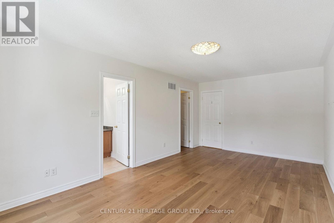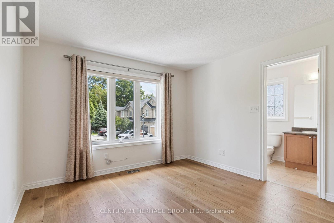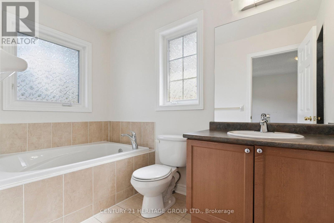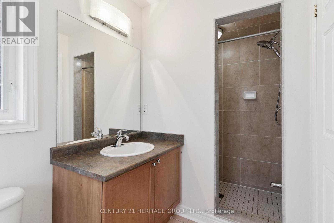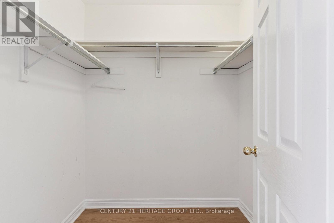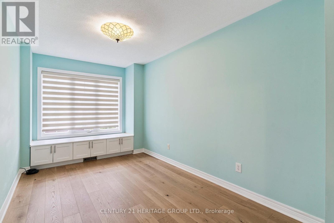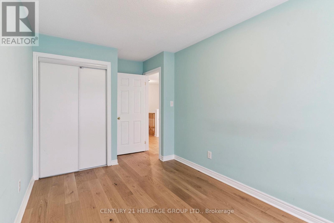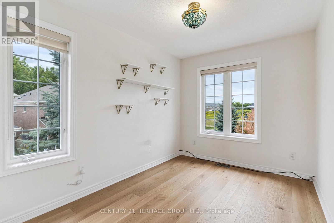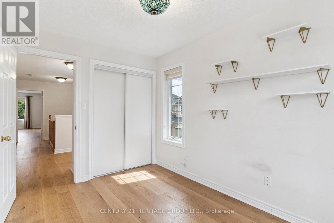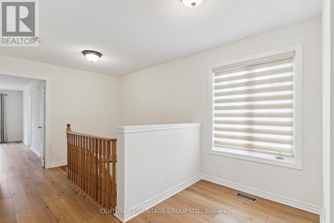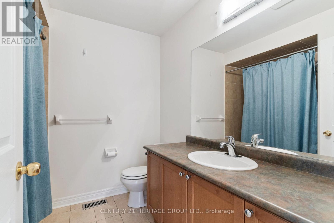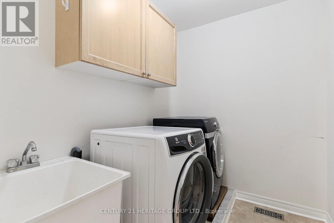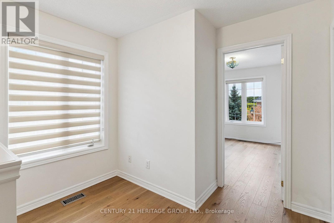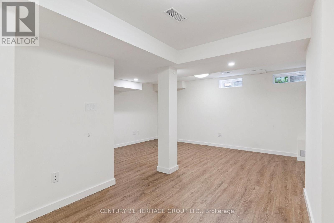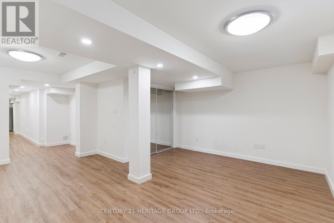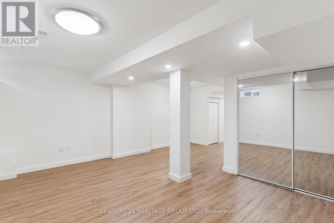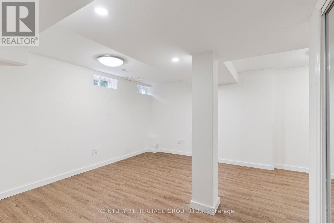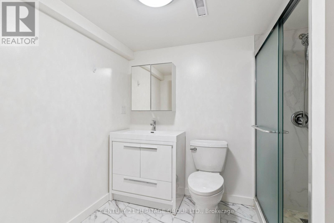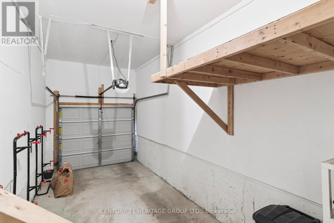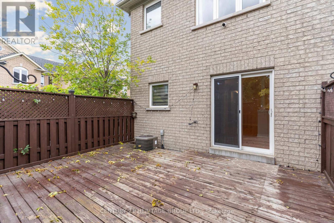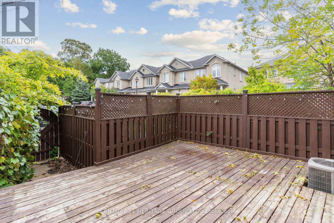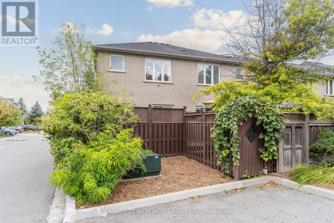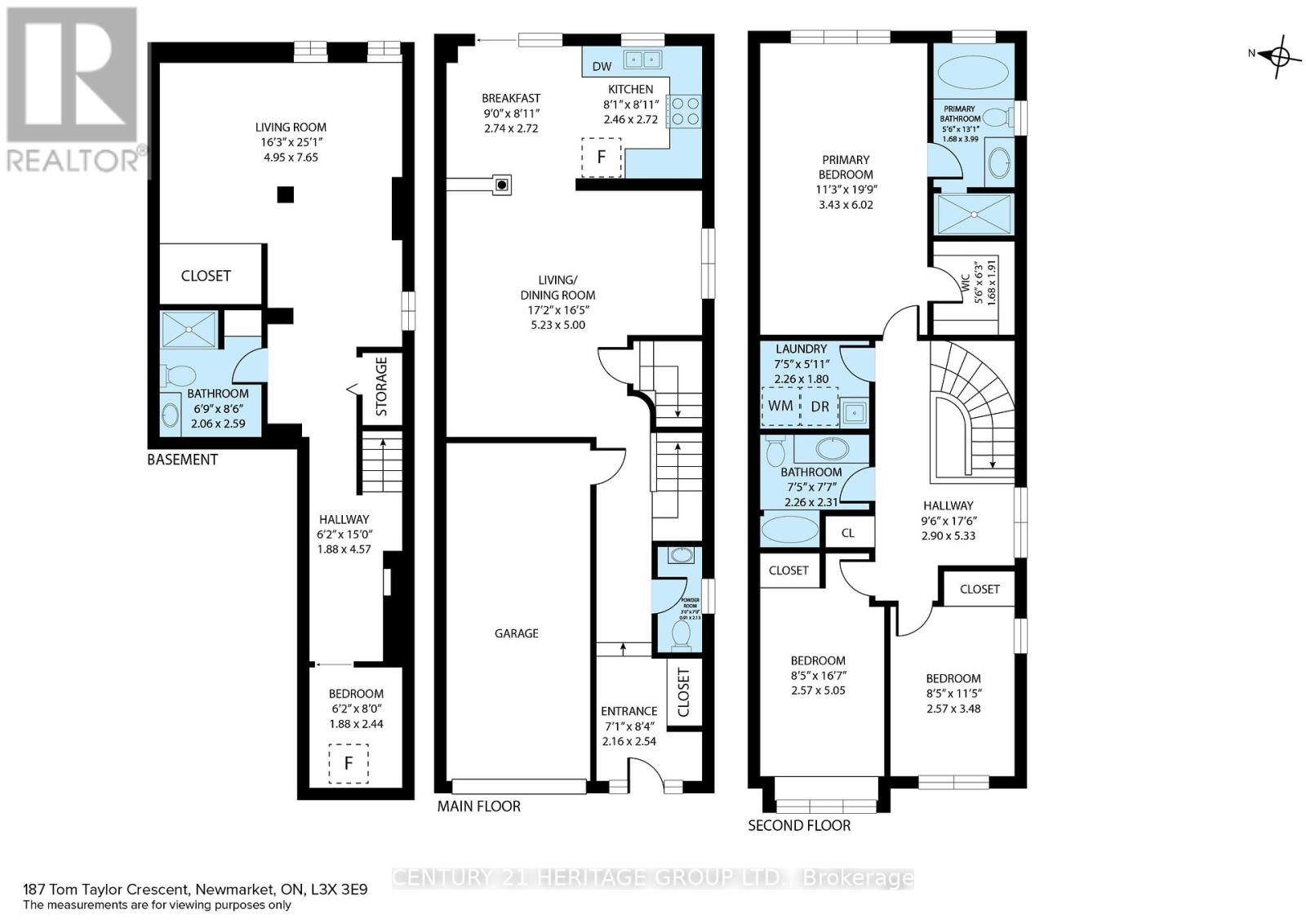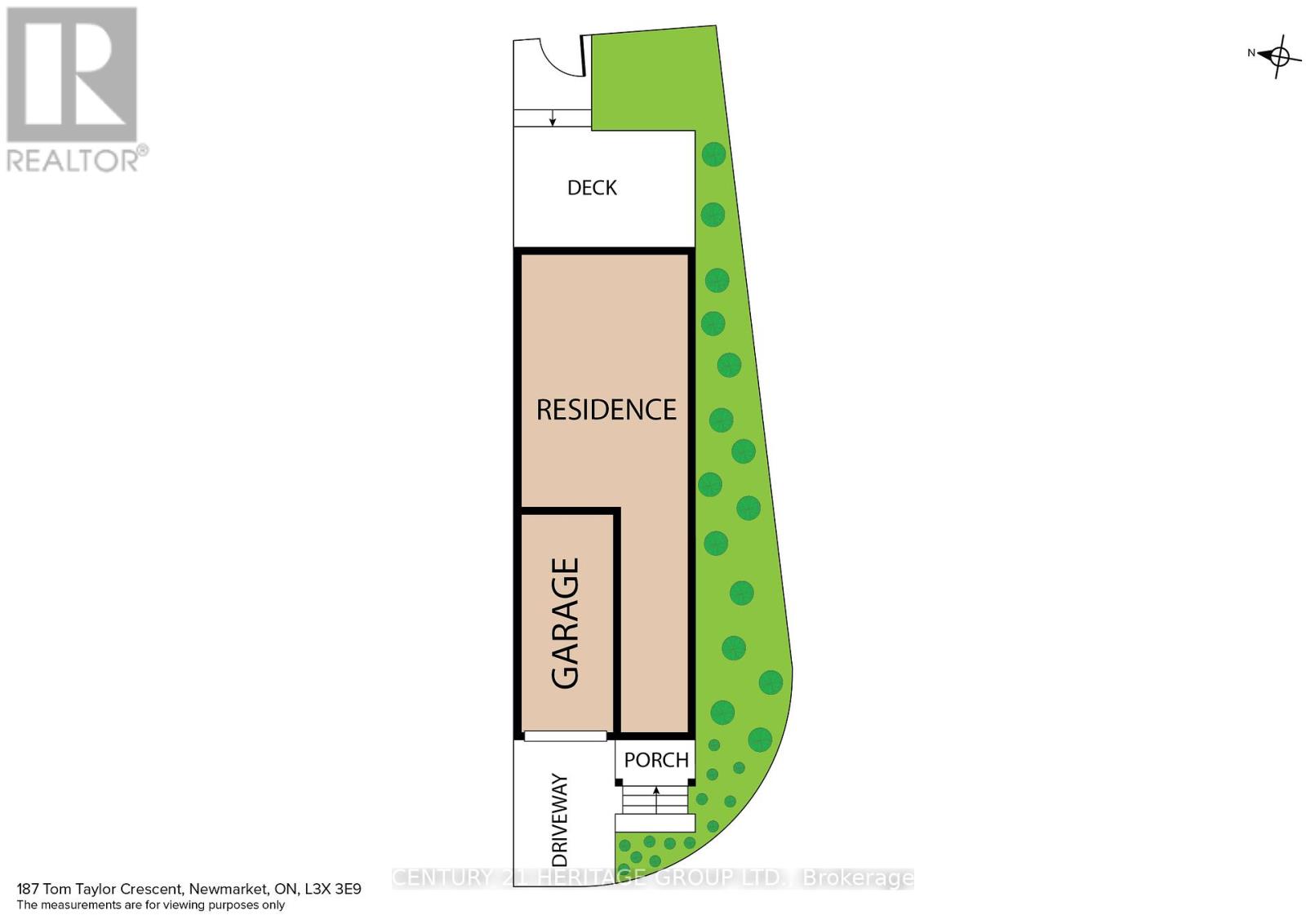187 Tom Taylor Crescent Newmarket, Ontario L3X 3E9
$850,000Maintenance, Parcel of Tied Land
$105.96 Monthly
Maintenance, Parcel of Tied Land
$105.96 MonthlyThis beautiful end-unit freehold townhome offers the perfect balance of comfort, style, and convenience. Nestled in a quiet, family-friendly neighborhood just minutes from every amenity you need. Step inside and you'll love the sun-filled, open-concept layout featuring 9-foot ceilings on the main floor and hardwood flooring throughout, creating a bright and inviting atmosphere. The spacious living and dining areas flow seamlessly into the kitchen. Step out to your private patio and fully fenced backyard ideal for summer barbecues and morning coffees. Upstairs, you'll find generously sized bedrooms, while the newly finished basement offers the perfect space for a family room, home office, or gym. Move-in ready, this home truly has it all. Don't miss your chance to make 187 Tom Taylor Crescent yours! (id:61852)
Property Details
| MLS® Number | N12391423 |
| Property Type | Single Family |
| Neigbourhood | Summerhill |
| Community Name | Summerhill Estates |
| AmenitiesNearBy | Hospital, Park, Public Transit, Schools |
| EquipmentType | Water Heater - Gas, Water Heater |
| ParkingSpaceTotal | 2 |
| RentalEquipmentType | Water Heater - Gas, Water Heater |
| Structure | Deck |
Building
| BathroomTotal | 4 |
| BedroomsAboveGround | 3 |
| BedroomsBelowGround | 1 |
| BedroomsTotal | 4 |
| Age | 16 To 30 Years |
| Appliances | Central Vacuum, Dryer, Hood Fan, Stove, Washer, Window Coverings, Refrigerator |
| BasementDevelopment | Finished |
| BasementType | Full (finished) |
| ConstructionStyleAttachment | Attached |
| CoolingType | Central Air Conditioning |
| ExteriorFinish | Brick |
| FireProtection | Smoke Detectors |
| FoundationType | Poured Concrete |
| HalfBathTotal | 1 |
| HeatingFuel | Natural Gas |
| HeatingType | Forced Air |
| StoriesTotal | 2 |
| SizeInterior | 1500 - 2000 Sqft |
| Type | Row / Townhouse |
| UtilityWater | Municipal Water |
Parking
| Garage |
Land
| Acreage | No |
| FenceType | Fully Fenced, Fenced Yard |
| LandAmenities | Hospital, Park, Public Transit, Schools |
| Sewer | Sanitary Sewer |
| SizeDepth | 95 Ft ,10 In |
| SizeFrontage | 25 Ft ,7 In |
| SizeIrregular | 25.6 X 95.9 Ft |
| SizeTotalText | 25.6 X 95.9 Ft|1/2 - 1.99 Acres |
Rooms
| Level | Type | Length | Width | Dimensions |
|---|---|---|---|---|
| Second Level | Laundry Room | 2.26 m | 1.8 m | 2.26 m x 1.8 m |
| Second Level | Primary Bedroom | 3.43 m | 6.02 m | 3.43 m x 6.02 m |
| Second Level | Bathroom | 1.68 m | 3.99 m | 1.68 m x 3.99 m |
| Second Level | Bedroom | 2.57 m | 5.05 m | 2.57 m x 5.05 m |
| Second Level | Bedroom | 2.57 m | 3.48 m | 2.57 m x 3.48 m |
| Second Level | Bathroom | 2.26 m | 2.31 m | 2.26 m x 2.31 m |
| Basement | Living Room | 4.95 m | 7.65 m | 4.95 m x 7.65 m |
| Basement | Bathroom | 2.06 m | 2.59 m | 2.06 m x 2.59 m |
| Basement | Bedroom | 1.88 m | 2.44 m | 1.88 m x 2.44 m |
| Main Level | Foyer | 2.16 m | 2.54 m | 2.16 m x 2.54 m |
| Main Level | Living Room | 5.23 m | 5 m | 5.23 m x 5 m |
| Main Level | Kitchen | 2.46 m | 2.72 m | 2.46 m x 2.72 m |
| Main Level | Eating Area | 2.74 m | 2.72 m | 2.74 m x 2.72 m |
Utilities
| Cable | Installed |
| Electricity | Installed |
| Sewer | Installed |
Interested?
Contact us for more information
Lorenzo Cooper
Salesperson
17035 Yonge St. Suite 100
Newmarket, Ontario L3Y 5Y1
