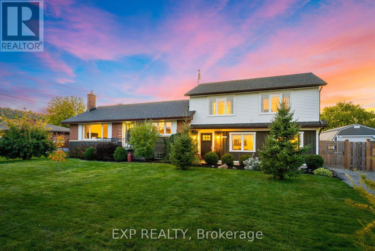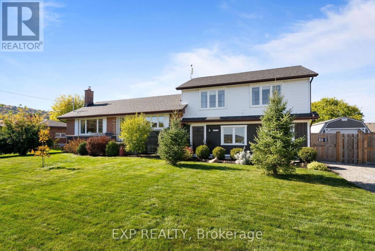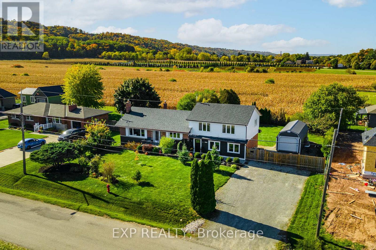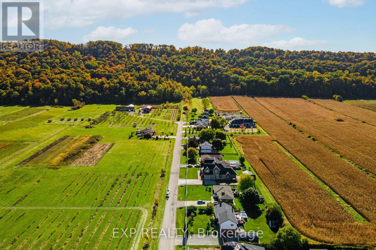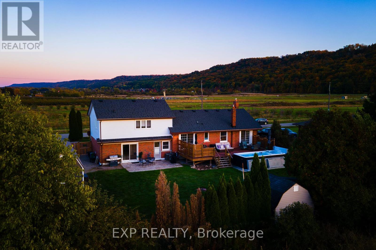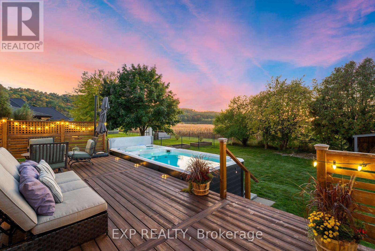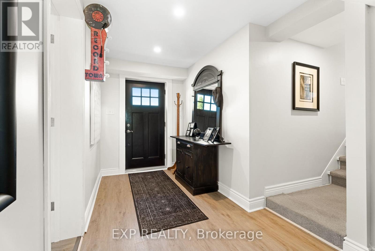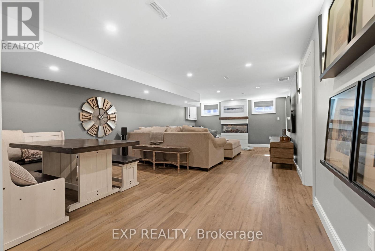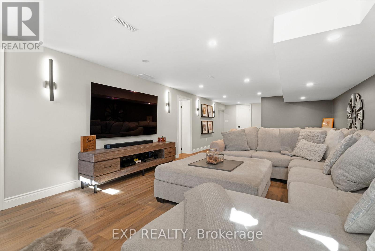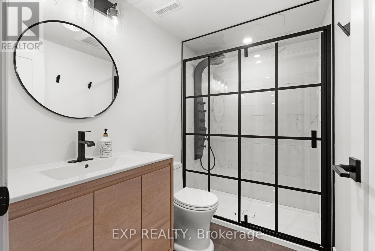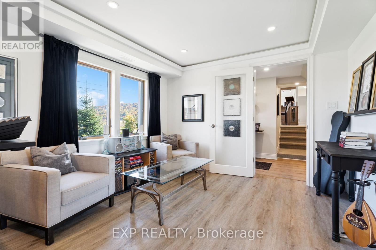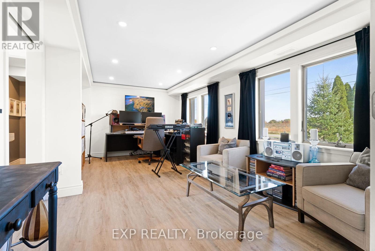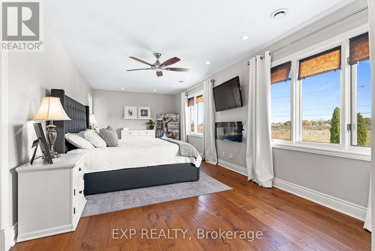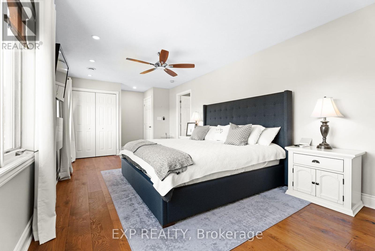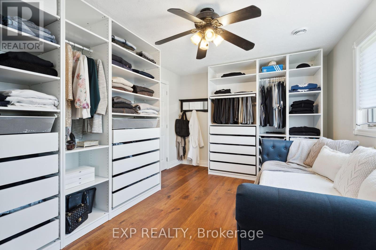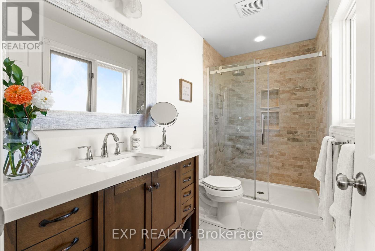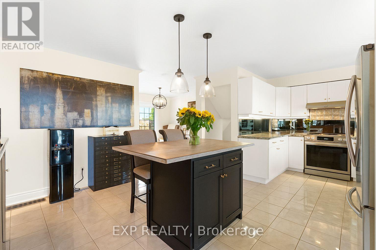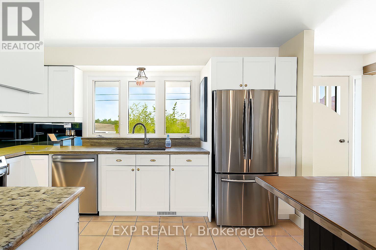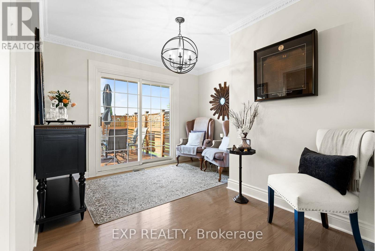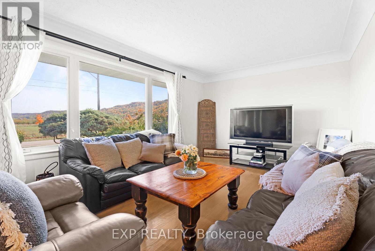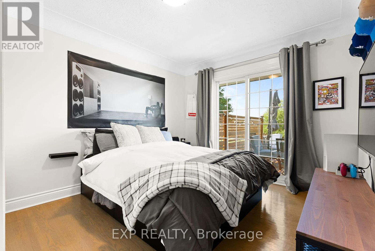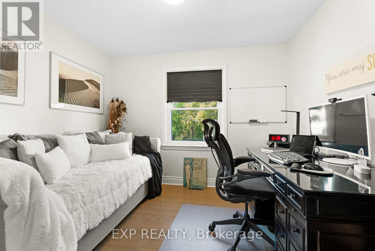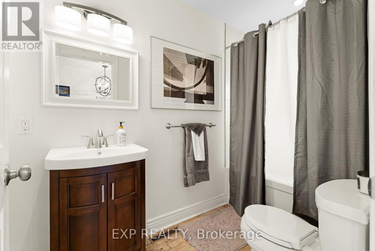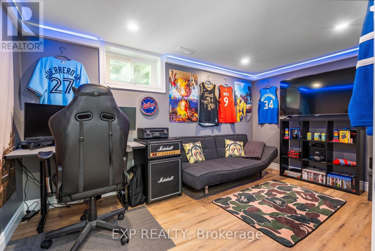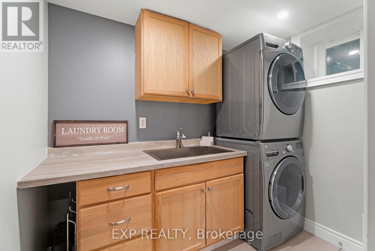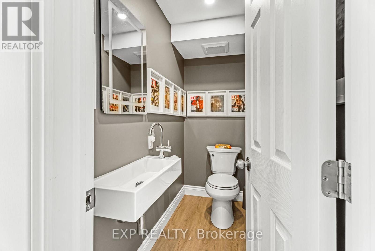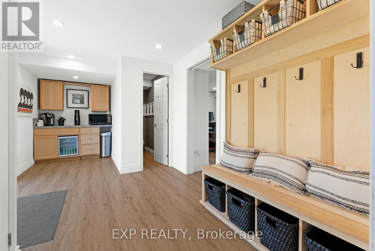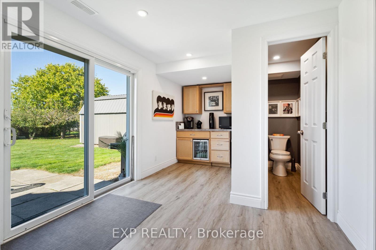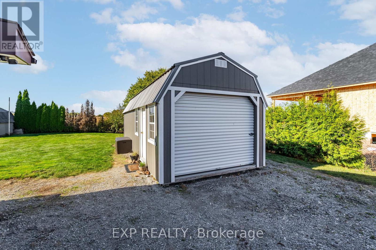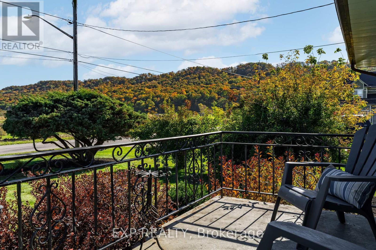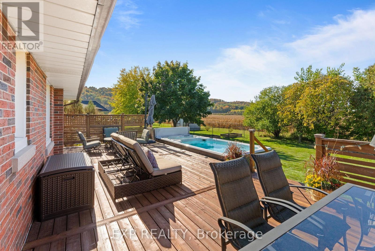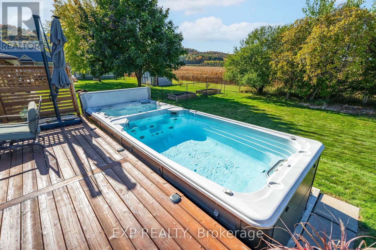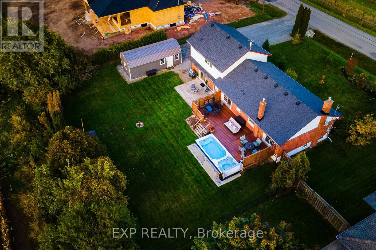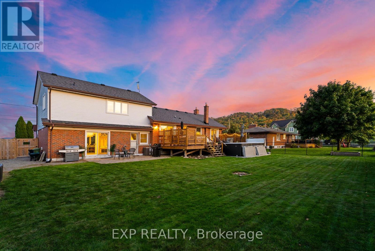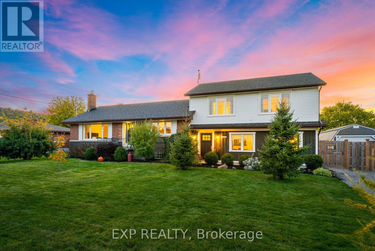5 Bedroom
4 Bathroom
2000 - 2500 sqft
Fireplace
Above Ground Pool
Central Air Conditioning
Forced Air
Landscaped
$1,200,000
UNIQUE Home requires UNIQUE Buyer! Where modern living meets Escarpment serenity, welcome to this 2,912 sq ft multi-level mid-century SPRAWLER, located on the PROTECTED GREENBELT of Stoney Creek's sought-after Winona community. Featuring $200K+ in recent PRO Renovations, this home blends privacy, flexibility, and luxury in one rare package. Enjoy CITY WATER & SEWER in a tranquil rural setting w direct Bruce Trail access and Sunset Escarpment views. Designed for multi-generational living, creative professionals, or potential dual-unit use, the layout offers several distinct living zones connected by a central breezeway. The Studio Wing (formerly a garage) now serves as a professional suite or future secondary unit, complete with half bath, sitting area, kitchen rough-in, and dedicated panel. A private upper-level Primary Retreat includes two principal rooms and ensuite, separated from the main level heart of the home! - which features a newly updated kitchen w island, new appliances, and open dining/family areas alongside two bedrooms and a full renovated bath. The new professionally finished lower level adds a huge rec room, flex/games area, extra bedroom, full bath + laundry. Outside, multiple walkouts lead to an expansive deck, a powered detached garage/workshop, and a top-of-the-line 19-ft DualStream 2 heated SwimSpa/HotTub combo for YEAR-ROUND enjoyment. Peace of mind with municipal utilities, newer HVAC & ductwork ('17), new 200 Amp panel with EV charger, and wired home network. All just 5 minutes to QEW and Costco, yet worlds away from city noise. (id:61852)
Property Details
|
MLS® Number
|
X12356408 |
|
Property Type
|
Single Family |
|
Community Name
|
Winona |
|
Features
|
Cul-de-sac, Backs On Greenbelt, Conservation/green Belt, Carpet Free, Sump Pump, In-law Suite |
|
ParkingSpaceTotal
|
9 |
|
PoolType
|
Above Ground Pool |
|
Structure
|
Patio(s), Porch, Drive Shed, Shed |
|
ViewType
|
View |
Building
|
BathroomTotal
|
4 |
|
BedroomsAboveGround
|
4 |
|
BedroomsBelowGround
|
1 |
|
BedroomsTotal
|
5 |
|
Age
|
51 To 99 Years |
|
Amenities
|
Fireplace(s) |
|
Appliances
|
Hot Tub, Garburator, Central Vacuum, Water Heater, Water Meter, Dishwasher, Dryer, Stove, Washer, Window Coverings, Refrigerator |
|
BasementDevelopment
|
Finished |
|
BasementType
|
Full (finished) |
|
ConstructionStyleAttachment
|
Detached |
|
ConstructionStyleSplitLevel
|
Sidesplit |
|
CoolingType
|
Central Air Conditioning |
|
ExteriorFinish
|
Brick, Wood |
|
FireProtection
|
Smoke Detectors |
|
FireplacePresent
|
Yes |
|
FireplaceTotal
|
2 |
|
FlooringType
|
Ceramic, Hardwood, Vinyl |
|
FoundationType
|
Block |
|
HalfBathTotal
|
1 |
|
HeatingFuel
|
Natural Gas |
|
HeatingType
|
Forced Air |
|
SizeInterior
|
2000 - 2500 Sqft |
|
Type
|
House |
|
UtilityWater
|
Municipal Water |
Parking
Land
|
Acreage
|
No |
|
FenceType
|
Fenced Yard |
|
LandscapeFeatures
|
Landscaped |
|
Sewer
|
Sanitary Sewer |
|
SizeDepth
|
134 Ft ,7 In |
|
SizeFrontage
|
112 Ft ,6 In |
|
SizeIrregular
|
112.5 X 134.6 Ft |
|
SizeTotalText
|
112.5 X 134.6 Ft |
Rooms
| Level |
Type |
Length |
Width |
Dimensions |
|
Second Level |
Primary Bedroom |
8.08 m |
3.33 m |
8.08 m x 3.33 m |
|
Second Level |
Other |
4.5 m |
3.2 m |
4.5 m x 3.2 m |
|
Basement |
Recreational, Games Room |
9.8 m |
4.22 m |
9.8 m x 4.22 m |
|
Basement |
Laundry Room |
2.49 m |
2.34 m |
2.49 m x 2.34 m |
|
Basement |
Bedroom |
3.99 m |
2.57 m |
3.99 m x 2.57 m |
|
Main Level |
Kitchen |
4.47 m |
6.25 m |
4.47 m x 6.25 m |
|
Main Level |
Living Room |
5.92 m |
3.4 m |
5.92 m x 3.4 m |
|
Main Level |
Dining Room |
3.35 m |
3.48 m |
3.35 m x 3.48 m |
|
Main Level |
Bedroom 2 |
3.28 m |
5.64 m |
3.28 m x 5.64 m |
|
Main Level |
Bedroom 3 |
2.74 m |
3.17 m |
2.74 m x 3.17 m |
|
Main Level |
Bedroom 4 |
3.2 m |
2.79 m |
3.2 m x 2.79 m |
|
Main Level |
Mud Room |
5.71 m |
2.87 m |
5.71 m x 2.87 m |
Utilities
|
Cable
|
Installed |
|
Electricity
|
Installed |
|
Sewer
|
Installed |
https://www.realtor.ca/real-estate/28759684/187-lewis-road-hamilton-winona-winona
