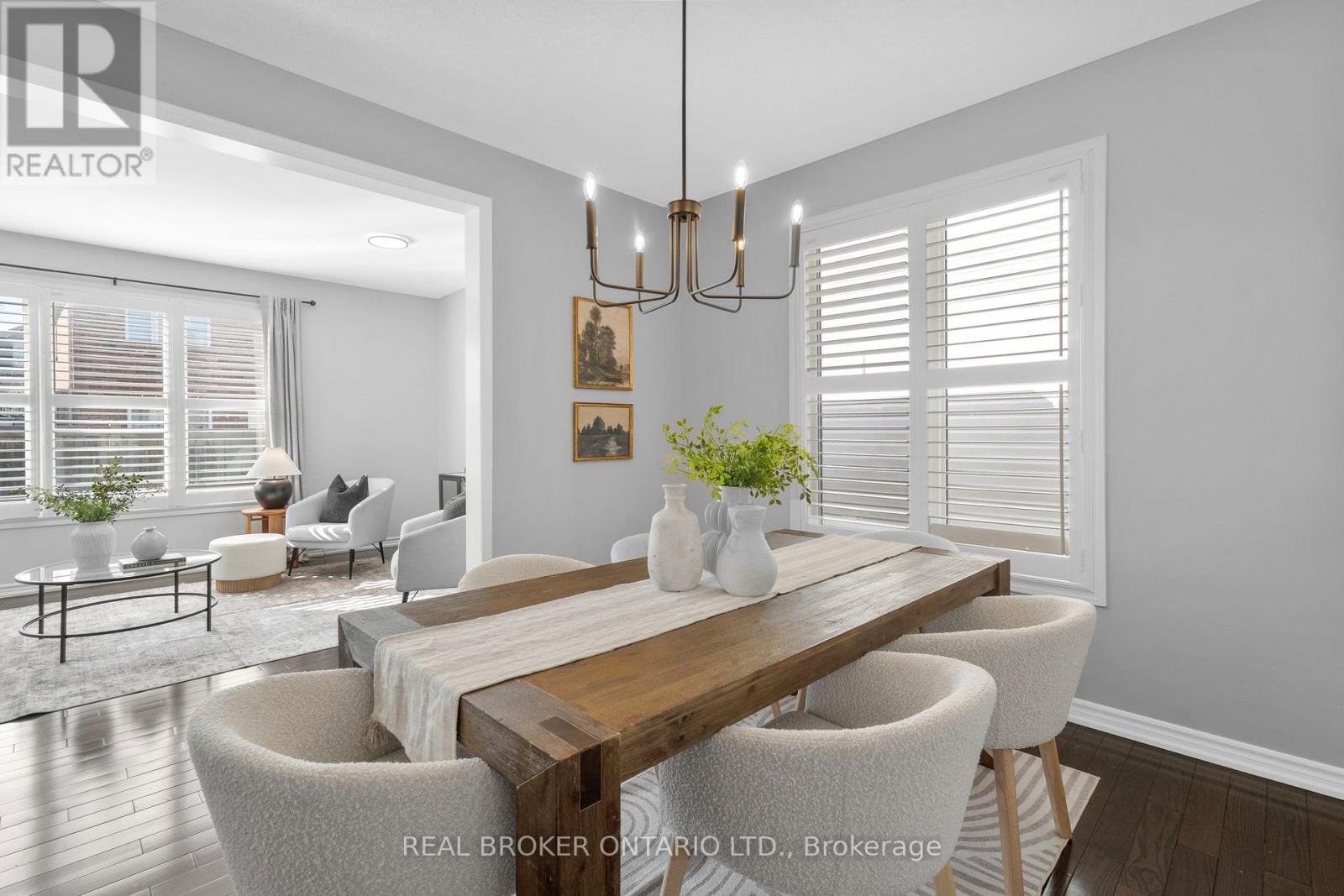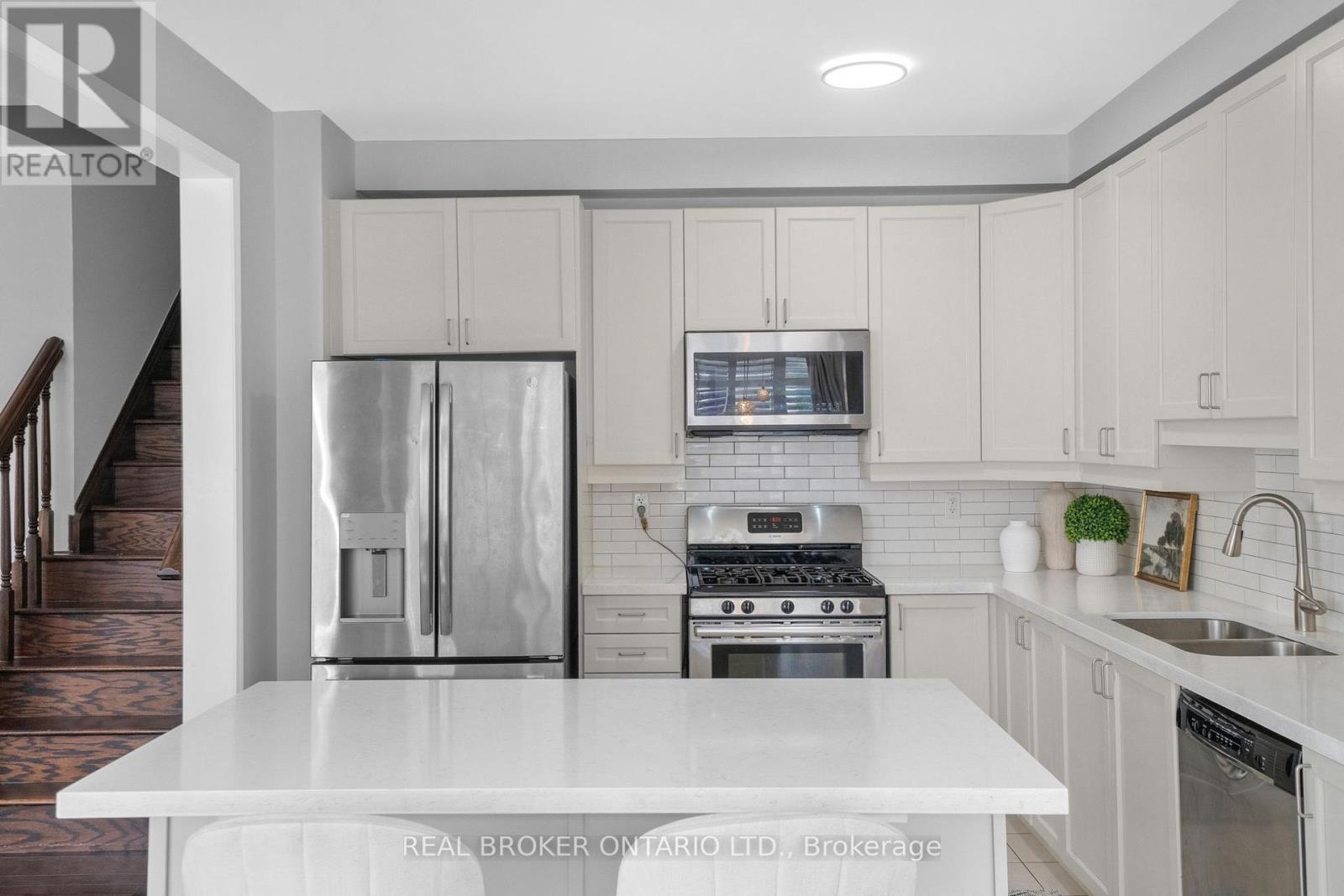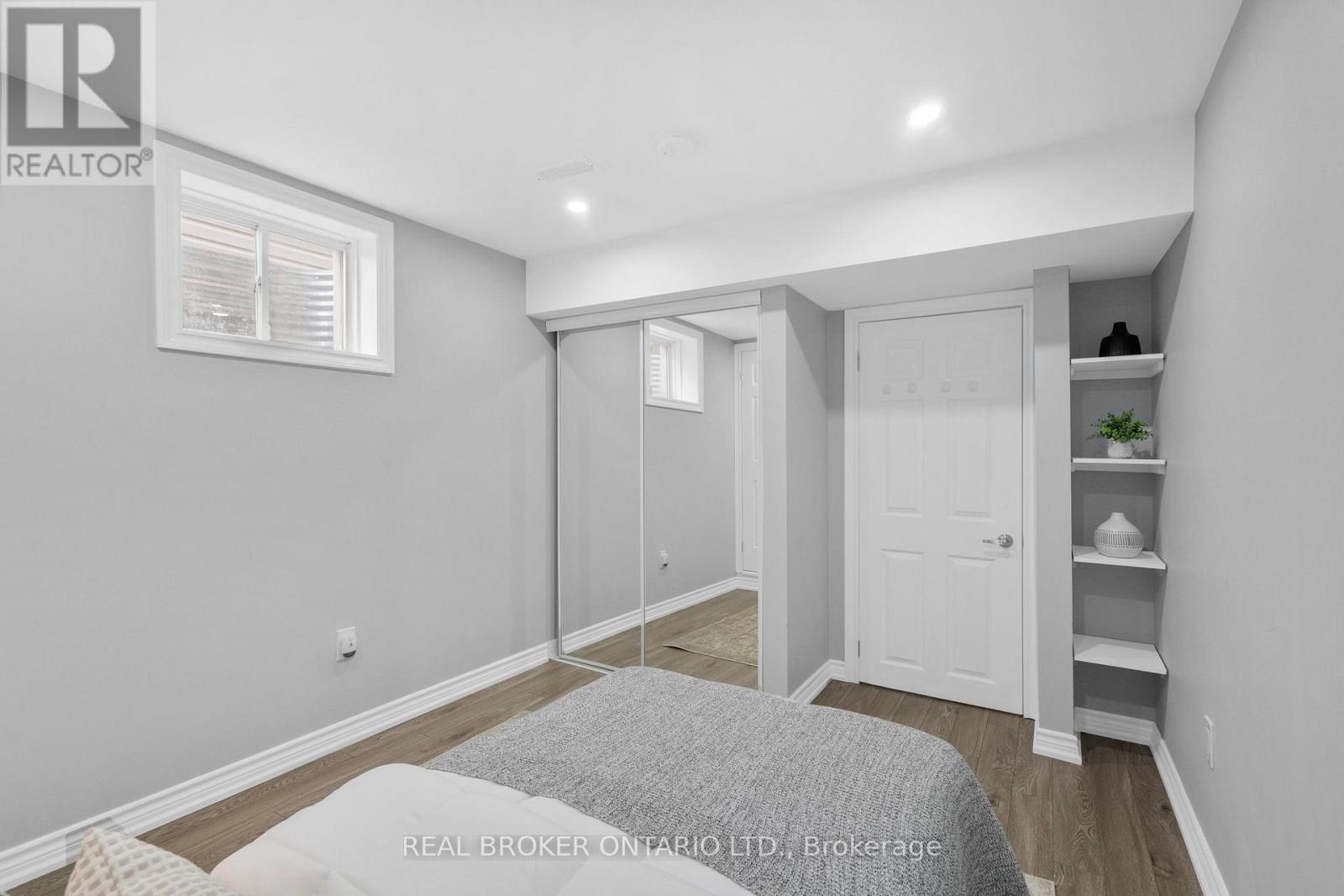187 Leiterman Drive Milton, Ontario L9T 8B5
$1,125,000
This detached home offers 1835 sqft plus a finished basement with in-law suite potential. You'll find 9ft ceilings, hardwood floors, California shutters, and an upgraded white kitchen with quartz counters. The private main floor office is perfect for working from home, and the upper-level laundry adds everyday convenience. The spacious primary suite features double closets, a soaker tub, and a separate shower. The finished basement includes a large rec room, bedroom, full bath, wet bar, and bonus den--ideal for guests, teens, or multi-generational living. Outside, enjoy a fenced yard with stone patio, widened interlock driveway, and a porch made for morning coffee. There's direct garage access to the home and an EV charger already installed in the garage. Thoughtfully upgraded and move-in ready in one of Milton's most loved neighbourhoods. (id:61852)
Open House
This property has open houses!
2:00 pm
Ends at:4:00 pm
Property Details
| MLS® Number | W12138445 |
| Property Type | Single Family |
| Community Name | 1038 - WI Willmott |
| Features | Sump Pump |
| ParkingSpaceTotal | 4 |
Building
| BathroomTotal | 4 |
| BedroomsAboveGround | 3 |
| BedroomsBelowGround | 2 |
| BedroomsTotal | 5 |
| Age | New Building |
| Appliances | Microwave, Stove, Refrigerator |
| BasementDevelopment | Finished |
| BasementType | N/a (finished) |
| ConstructionStyleAttachment | Detached |
| CoolingType | Central Air Conditioning |
| ExteriorFinish | Brick |
| FlooringType | Laminate, Hardwood, Ceramic, Carpeted |
| FoundationType | Poured Concrete |
| HalfBathTotal | 1 |
| HeatingFuel | Natural Gas |
| HeatingType | Forced Air |
| StoriesTotal | 2 |
| SizeInterior | 1500 - 2000 Sqft |
| Type | House |
| UtilityWater | Municipal Water |
Parking
| Attached Garage | |
| Garage |
Land
| Acreage | No |
| Sewer | Sanitary Sewer |
| SizeDepth | 88 Ft ,7 In |
| SizeFrontage | 34 Ft ,1 In |
| SizeIrregular | 34.1 X 88.6 Ft |
| SizeTotalText | 34.1 X 88.6 Ft |
Rooms
| Level | Type | Length | Width | Dimensions |
|---|---|---|---|---|
| Second Level | Primary Bedroom | 4.68 m | 5.36 m | 4.68 m x 5.36 m |
| Second Level | Bedroom 2 | 4.24 m | 2.78 m | 4.24 m x 2.78 m |
| Second Level | Bedroom 3 | 3.56 m | 3.65 m | 3.56 m x 3.65 m |
| Basement | Office | 4.18 m | 2.08 m | 4.18 m x 2.08 m |
| Basement | Recreational, Games Room | 4.78 m | 4.6 m | 4.78 m x 4.6 m |
| Basement | Bedroom | 3.82 m | 2.92 m | 3.82 m x 2.92 m |
| Ground Level | Living Room | 5.5 m | 3.66 m | 5.5 m x 3.66 m |
| Ground Level | Dining Room | 4.48 m | 3.36 m | 4.48 m x 3.36 m |
| Ground Level | Kitchen | 3.43 m | 3.37 m | 3.43 m x 3.37 m |
| Ground Level | Eating Area | 3.66 m | 2.55 m | 3.66 m x 2.55 m |
| Ground Level | Office | 3.09 m | 2.95 m | 3.09 m x 2.95 m |
https://www.realtor.ca/real-estate/28291194/187-leiterman-drive-milton-wi-willmott-1038-wi-willmott
Interested?
Contact us for more information
Shaleni Henriquez
Salesperson
130 King St W Unit 1900b
Toronto, Ontario M5X 1E3



















































