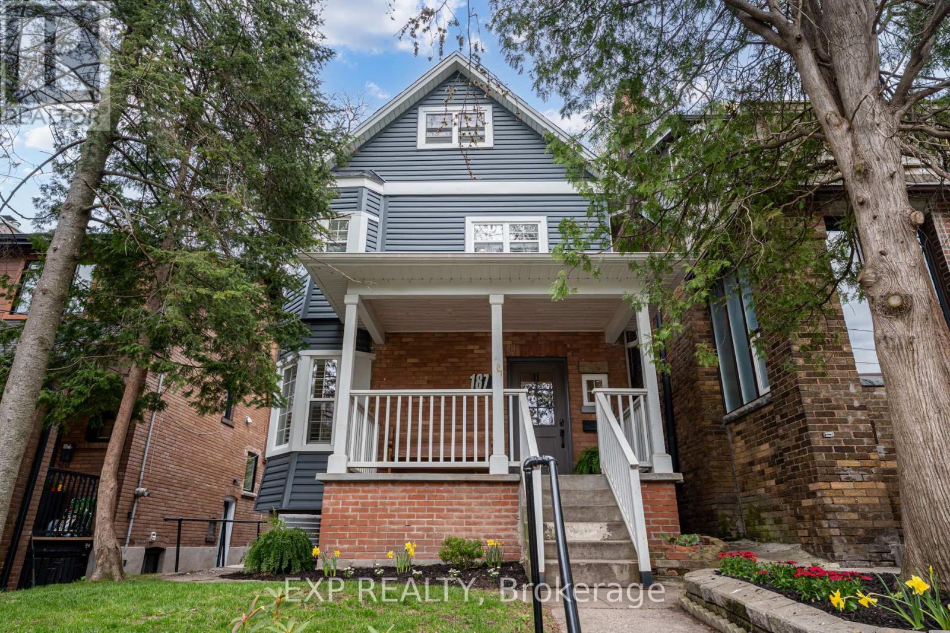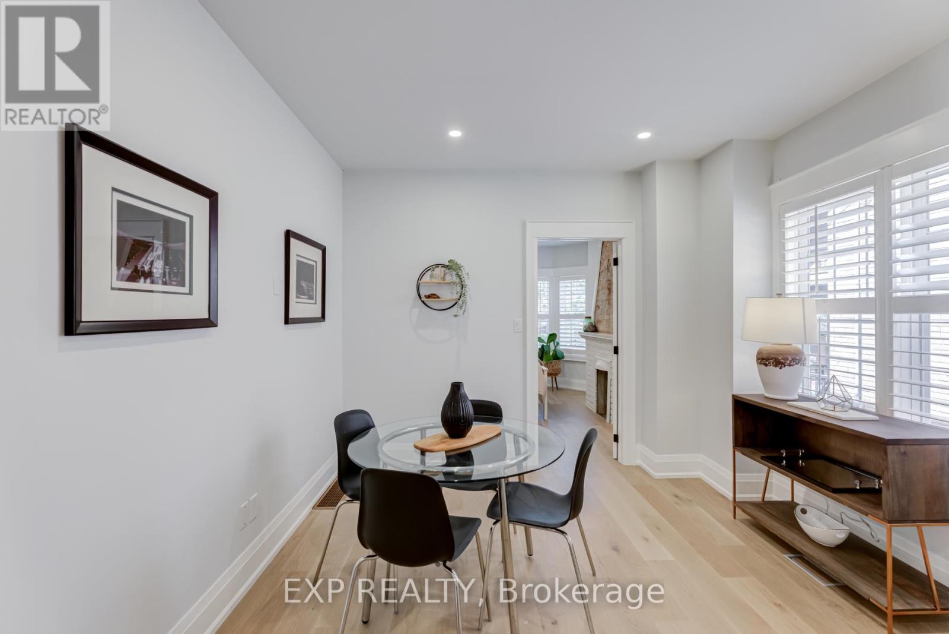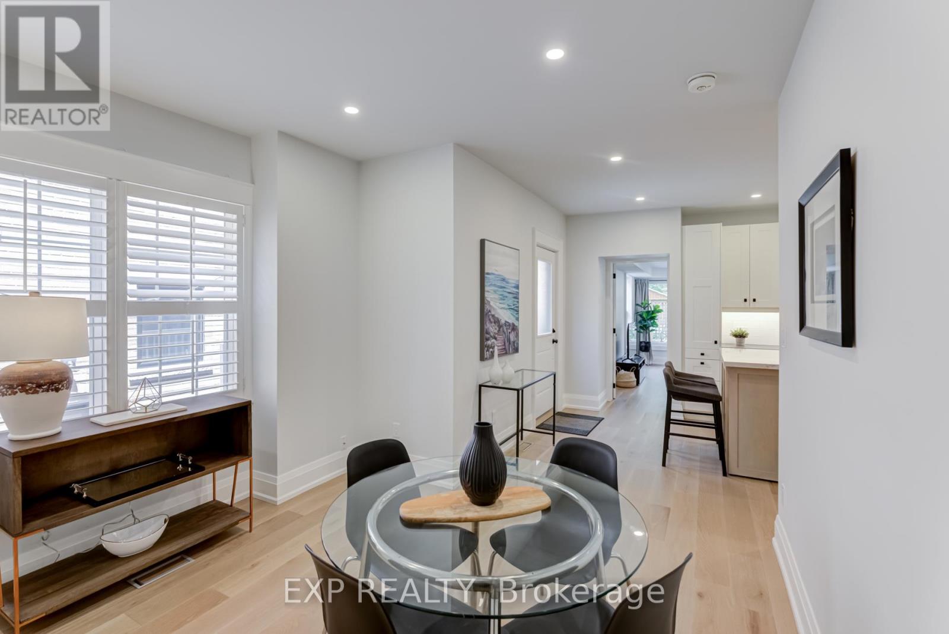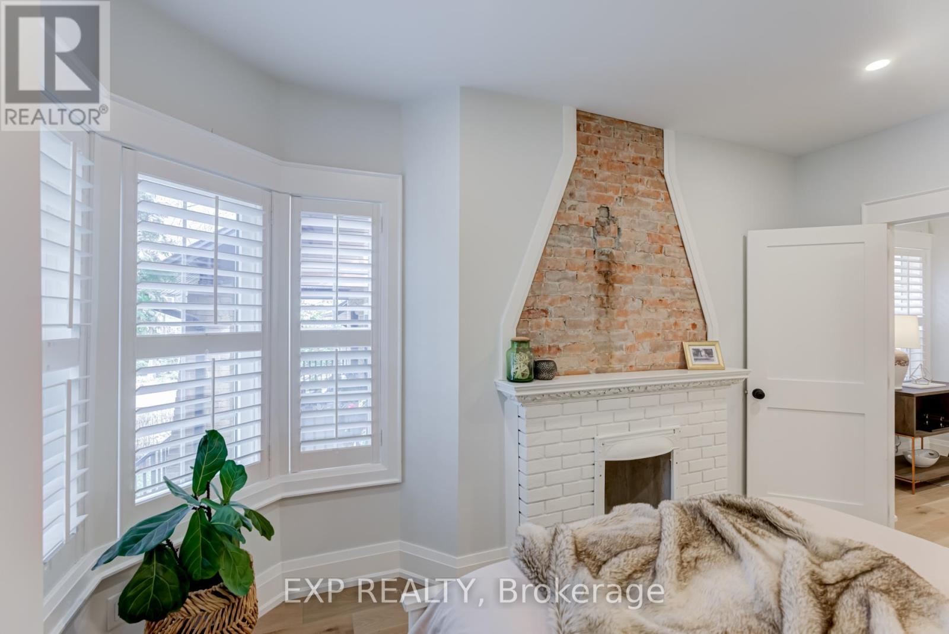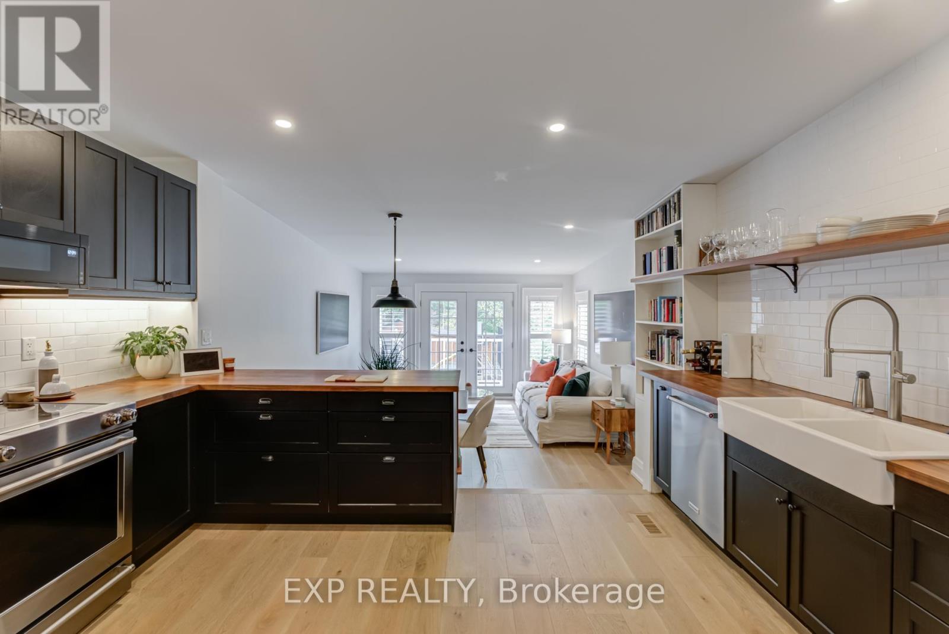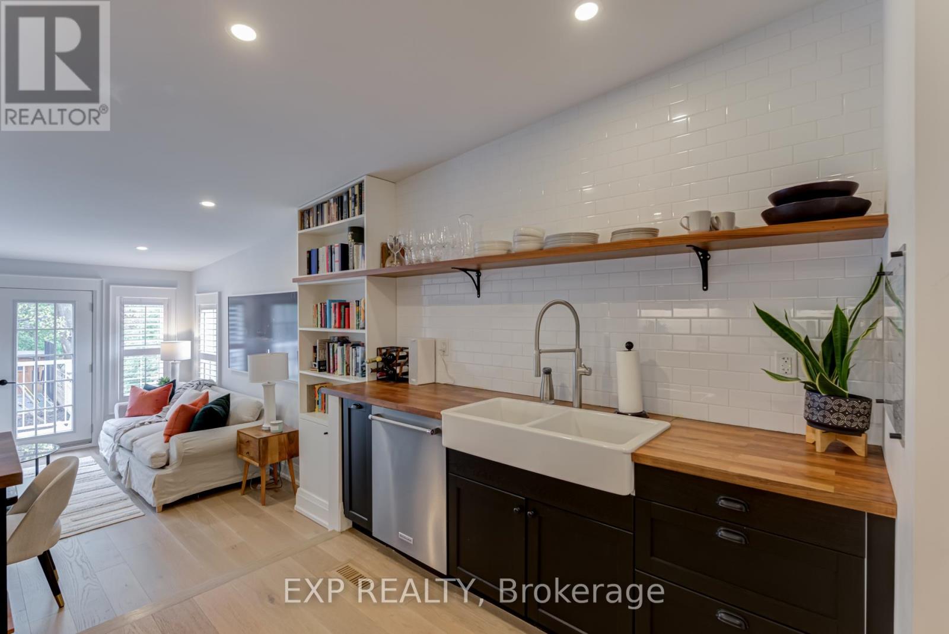4 Bedroom
3 Bathroom
2000 - 2500 sqft
Central Air Conditioning
Forced Air
$2,249,999
Welcome to 187 Clendenan Ave. This Stunning 2 Story Detached, Fully Renovated Home on an Extra Deep Lot in Highly Sought After High Park Location. This Property Has Undergone a Complete Renovation in 2019/2020 Back to The Studs, Including New Roof & Framing, All New Electrical, Hvac, Plumbing, Waterline, Insulation, Windows & The List Goes On. This Property Offers Amazing Flexibility in Layout and Use. Currently Used As A Fabulous Duplex, Or With Some Minor Adjustment Can Be A Truly Magnificent Single-Family Home. The Main Level Features A Beautiful One- or Two-Bedroom Apartment, Open Concept Modern Kitchen with Island, Walkout to Private Patio, Stunning Oak Flooring Though-out, 3pc Washroom, Private Washer/dryer, Large Living Room Overlooking Backyard. The Second and Third Level Features a Stunning Three-bedroom Apartment with a Large Open Concept Kitchen/Dining/Living Room, Oak Hardwood Floors Throughout, Modern Kitchen with Lots of Storage and Peninsula Design, Sunken Dining/Living Room with Additional Built-ins For Storage, Stunning 4pc Washroom, Private Washer/Dryer, Large Third Level Bedroom, All New Stairs Throughout, Walkout From Living Room to Deck with Stairs Leading to Backyard Playground and Basketball Court, and a Large Garage/Shed. This Home in Setup Perfect as a Multigenerational Home. You Won't Feel Like you're in the City with this Large 31.5 by 198.33 Lot and all the Beautiful Trees for Privacy. All Renos Professionally Done with Permits. Located Walking Distance to Both High Park and Bloor West Village, Runnymede PS, Ursula Franklin, Humberside CI, Short Walk to Subway, TTC, Up Express Train for access to Airport or downtown, Bloor Boutiques, Shops and Restaurants. (id:61852)
Property Details
|
MLS® Number
|
W12114044 |
|
Property Type
|
Single Family |
|
Neigbourhood
|
High Park North |
|
Community Name
|
High Park North |
|
AmenitiesNearBy
|
Park, Place Of Worship, Public Transit, Schools |
|
Features
|
Irregular Lot Size, Ravine, In-law Suite |
|
ParkingSpaceTotal
|
1 |
|
Structure
|
Shed |
|
ViewType
|
View |
Building
|
BathroomTotal
|
3 |
|
BedroomsAboveGround
|
4 |
|
BedroomsTotal
|
4 |
|
Appliances
|
Water Heater - Tankless, Dishwasher, Dryer, Microwave, Stove, Washer, Refrigerator |
|
BasementDevelopment
|
Unfinished |
|
BasementType
|
N/a (unfinished) |
|
ConstructionStatus
|
Insulation Upgraded |
|
ConstructionStyleAttachment
|
Detached |
|
CoolingType
|
Central Air Conditioning |
|
ExteriorFinish
|
Brick |
|
FlooringType
|
Hardwood |
|
FoundationType
|
Concrete |
|
HalfBathTotal
|
1 |
|
HeatingFuel
|
Natural Gas |
|
HeatingType
|
Forced Air |
|
StoriesTotal
|
3 |
|
SizeInterior
|
2000 - 2500 Sqft |
|
Type
|
House |
|
UtilityWater
|
Municipal Water |
Parking
Land
|
Acreage
|
No |
|
FenceType
|
Partially Fenced |
|
LandAmenities
|
Park, Place Of Worship, Public Transit, Schools |
|
Sewer
|
Sanitary Sewer |
|
SizeDepth
|
198 Ft ,3 In |
|
SizeFrontage
|
31 Ft ,6 In |
|
SizeIrregular
|
31.5 X 198.3 Ft ; Slight Angle From From And Back Of Lot |
|
SizeTotalText
|
31.5 X 198.3 Ft ; Slight Angle From From And Back Of Lot |
|
ZoningDescription
|
Residential |
Rooms
| Level |
Type |
Length |
Width |
Dimensions |
|
Second Level |
Living Room |
3.48 m |
2.42 m |
3.48 m x 2.42 m |
|
Second Level |
Dining Room |
3.48 m |
1.86 m |
3.48 m x 1.86 m |
|
Second Level |
Kitchen |
4.36 m |
3.81 m |
4.36 m x 3.81 m |
|
Second Level |
Primary Bedroom |
2.67 m |
4.29 m |
2.67 m x 4.29 m |
|
Second Level |
Bedroom 2 |
0.3 m |
11.3 m |
0.3 m x 11.3 m |
|
Third Level |
Bedroom |
2.97 m |
7.53 m |
2.97 m x 7.53 m |
|
Main Level |
Living Room |
4.65 m |
3.9 m |
4.65 m x 3.9 m |
|
Main Level |
Kitchen |
3.61 m |
3.9 m |
3.61 m x 3.9 m |
|
Main Level |
Dining Room |
3.46 m |
3.11 m |
3.46 m x 3.11 m |
|
Main Level |
Bedroom |
4.06 m |
2.96 m |
4.06 m x 2.96 m |
Utilities
|
Cable
|
Installed |
|
Sewer
|
Installed |
https://www.realtor.ca/real-estate/28237863/187-clendenan-avenue-toronto-high-park-north-high-park-north
