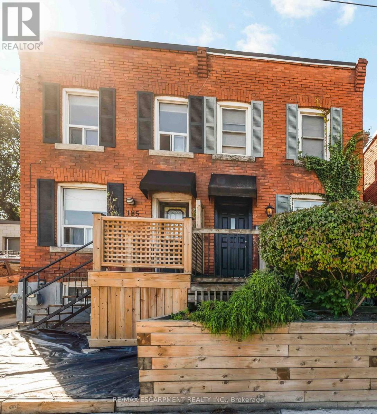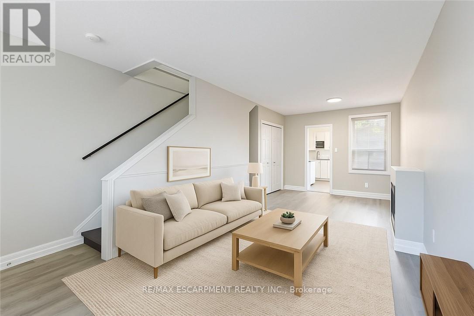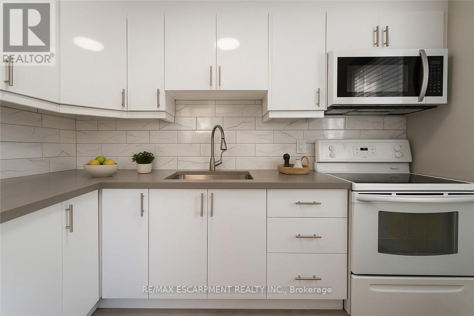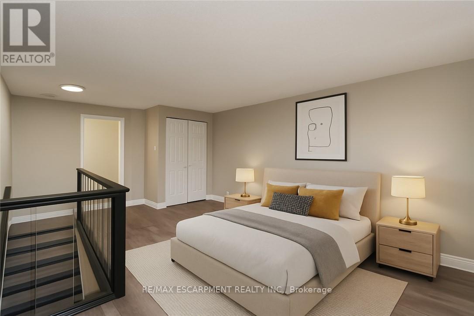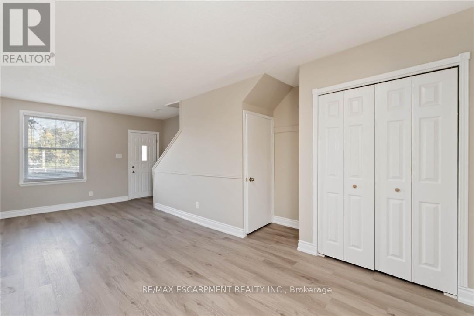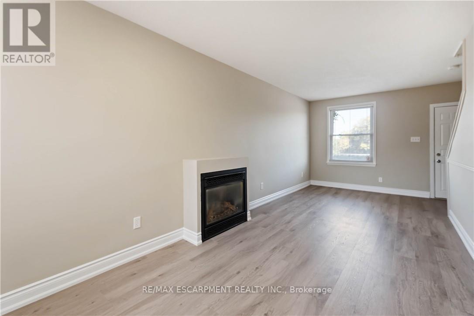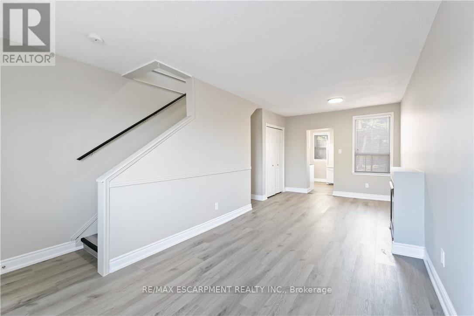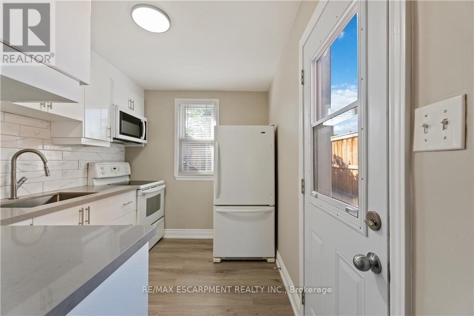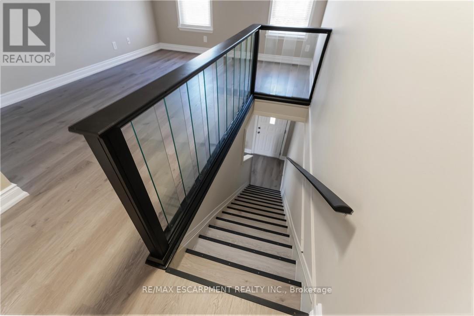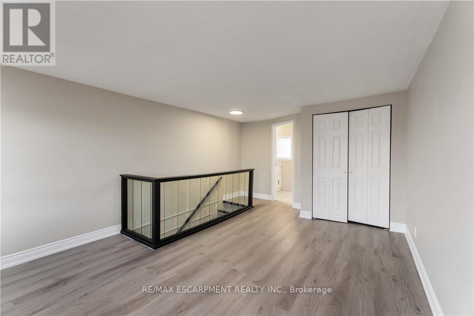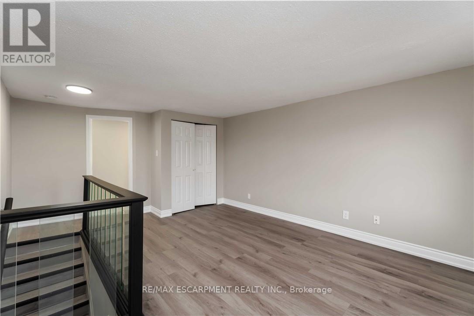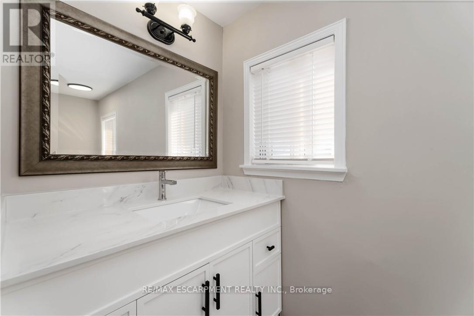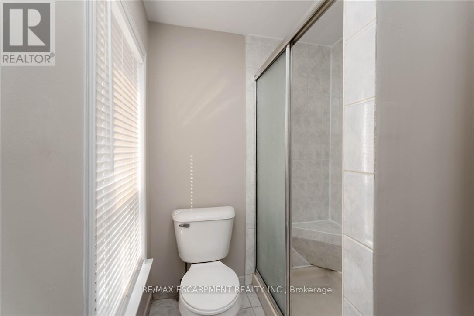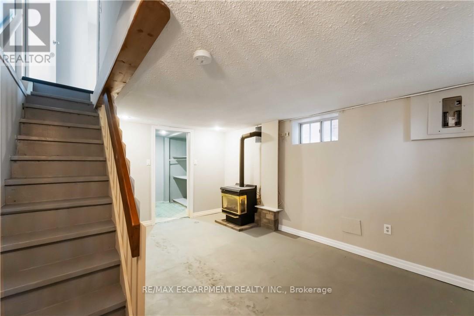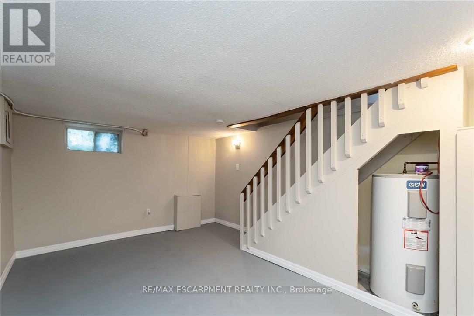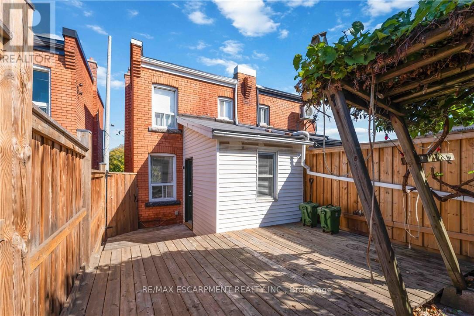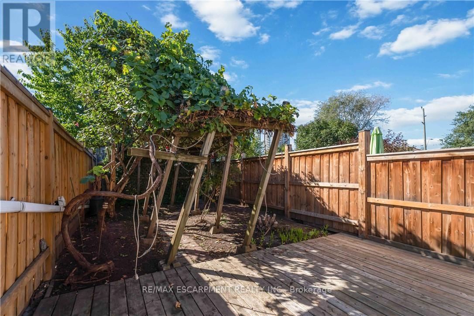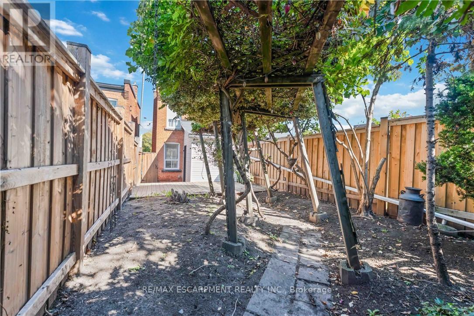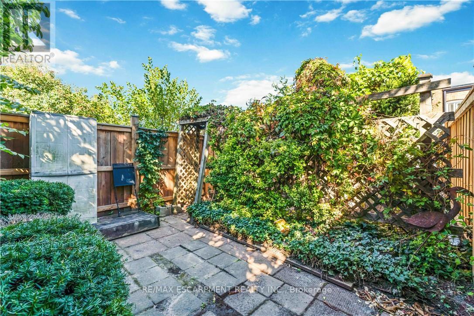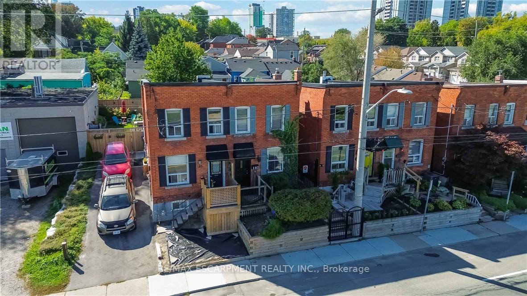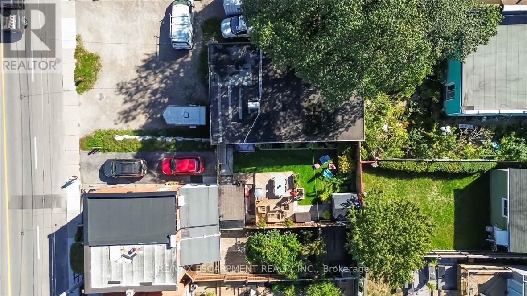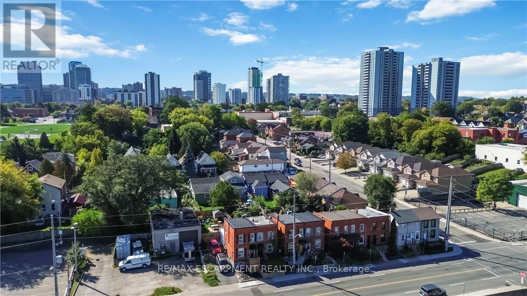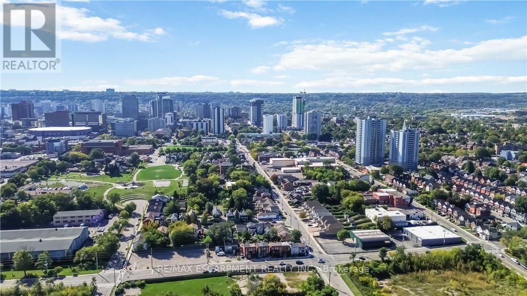187 Barton Street W Hamilton, Ontario L8R 2H3
$424,900
Welcome to this charming 772 sqft 1-bedroom, 1-bathroom semi-detached home offering a smart, well-maintained layout with bright, inviting living spaces in an unbeatable location near Hamilton's scenic Bayfront Park and Pier 4. Inside, the home blends charm with modern updates. The 2025 kitchen renovation showcases contemporary design with clean lines, quality finishes, and an efficient layout. Recent upgrades include flooring, fresh baseboards, and a full interior repaint, creating a warm and inviting atmosphere throughout. Step outside to a spacious, fully fenced backyard featuring an updated deck - perfect for entertaining, relaxing, or enjoying your morning coffee in privacy. Located just minutes from the West Harbour GO Station, public transit, waterfront trails, and downtown Hamilton's shops and restaurants, this move-in ready home is a standout opportunity for first-time buyers, downsizers, or anyone seeking low-maintenance living in a vibrant urban setting. (id:61852)
Open House
This property has open houses!
2:00 pm
Ends at:4:00 pm
Property Details
| MLS® Number | X12447580 |
| Property Type | Single Family |
| Neigbourhood | Central |
| Community Name | Central |
| AmenitiesNearBy | Hospital, Public Transit, Schools |
| Structure | Deck |
Building
| BathroomTotal | 1 |
| BedroomsAboveGround | 1 |
| BedroomsTotal | 1 |
| Amenities | Fireplace(s) |
| Appliances | Stove, Refrigerator |
| BasementDevelopment | Finished |
| BasementType | Full (finished) |
| ConstructionStyleAttachment | Semi-detached |
| CoolingType | None |
| ExteriorFinish | Brick |
| FireplacePresent | Yes |
| FireplaceTotal | 2 |
| FoundationType | Stone |
| HeatingType | Other |
| StoriesTotal | 2 |
| SizeInterior | 700 - 1100 Sqft |
| Type | House |
| UtilityWater | Municipal Water |
Parking
| No Garage | |
| Street |
Land
| Acreage | No |
| LandAmenities | Hospital, Public Transit, Schools |
| Sewer | Sanitary Sewer |
| SizeDepth | 85 Ft ,9 In |
| SizeFrontage | 15 Ft ,8 In |
| SizeIrregular | 15.7 X 85.8 Ft |
| SizeTotalText | 15.7 X 85.8 Ft |
Rooms
| Level | Type | Length | Width | Dimensions |
|---|---|---|---|---|
| Second Level | Bedroom | 3.73 m | 5.23 m | 3.73 m x 5.23 m |
| Second Level | Bathroom | 3.73 m | 1.75 m | 3.73 m x 1.75 m |
| Lower Level | Recreational, Games Room | 3.73 m | 4.6 m | 3.73 m x 4.6 m |
| Lower Level | Utility Room | 2.75 m | 1.78 m | 2.75 m x 1.78 m |
| Main Level | Living Room | 3.73 m | 5.31 m | 3.73 m x 5.31 m |
| Main Level | Dining Room | 2.77 m | 1.42 m | 2.77 m x 1.42 m |
| Main Level | Kitchen | 2.16 m | 3.07 m | 2.16 m x 3.07 m |
https://www.realtor.ca/real-estate/28957339/187-barton-street-w-hamilton-central-central
Interested?
Contact us for more information
Tobias Richard Smulders
Broker
860 Queenston Rd #4b
Hamilton, Ontario L8G 4A8
