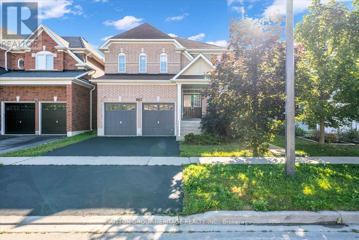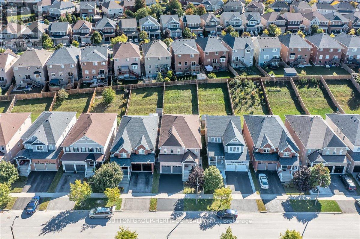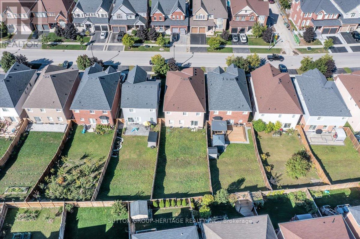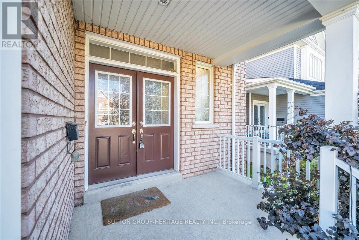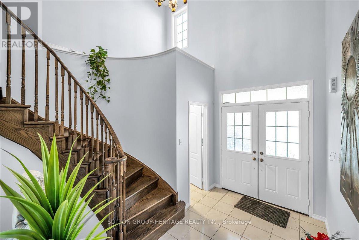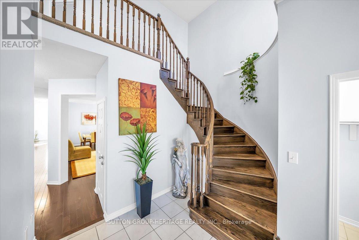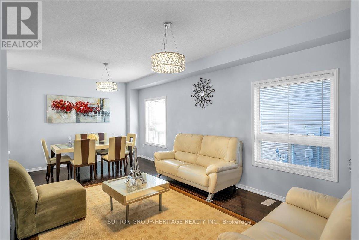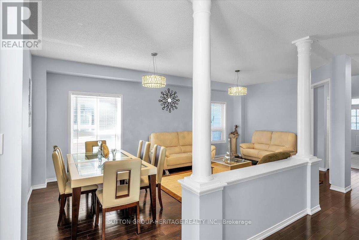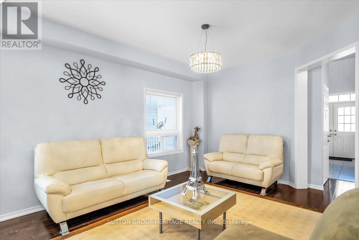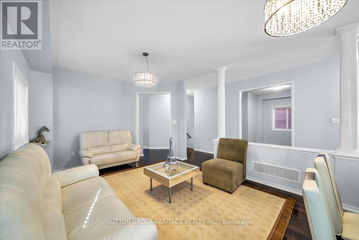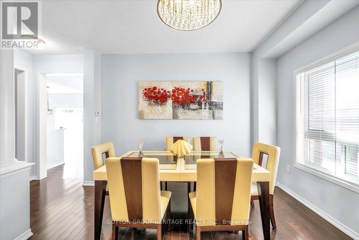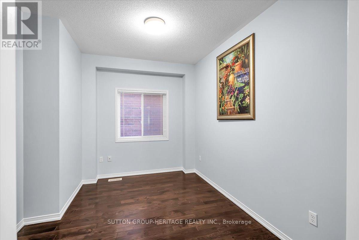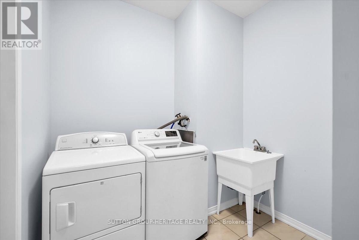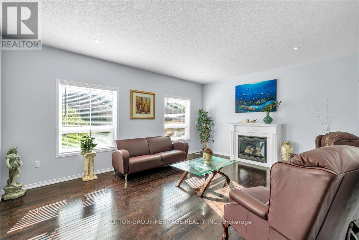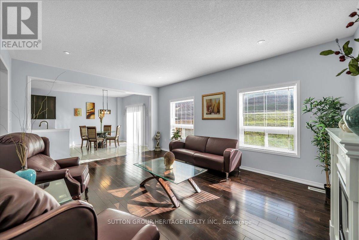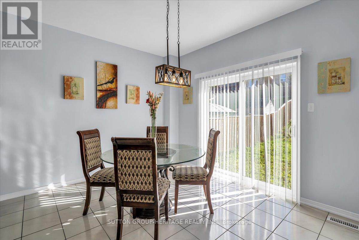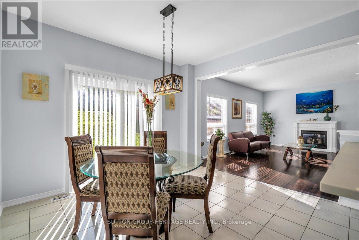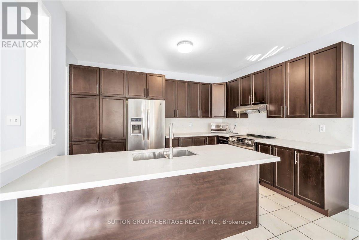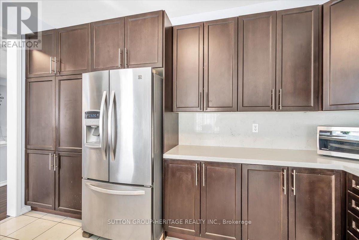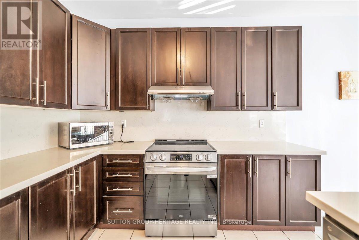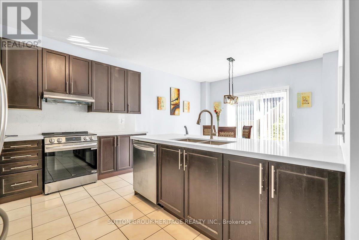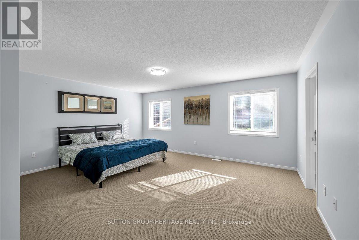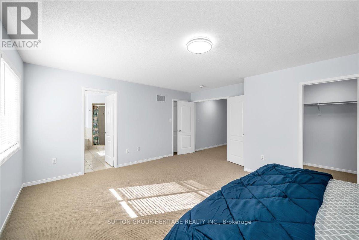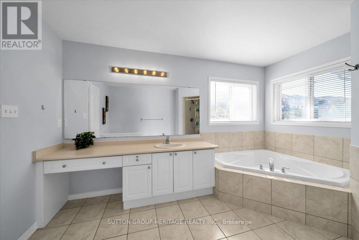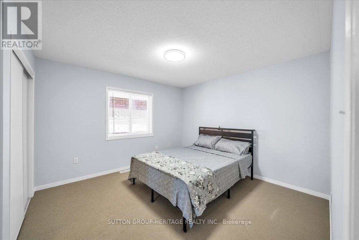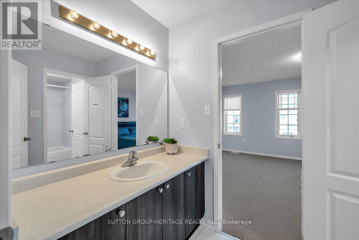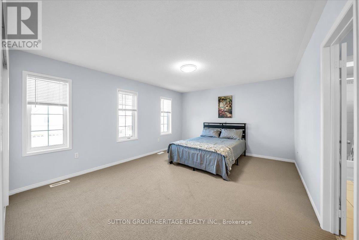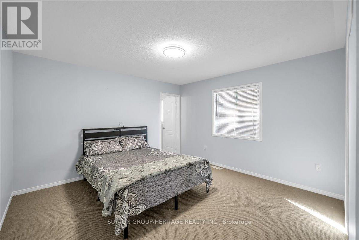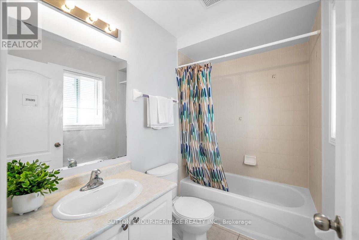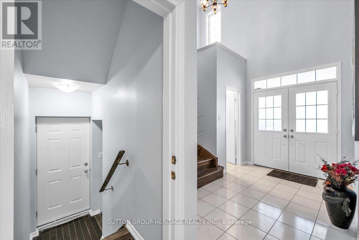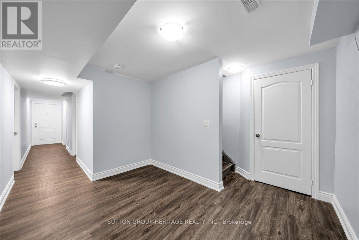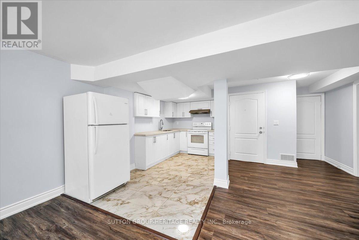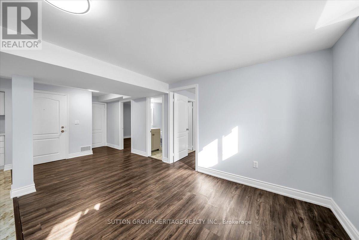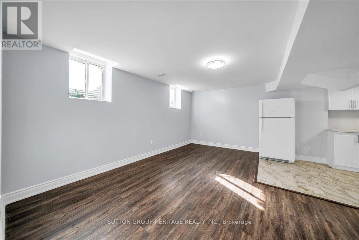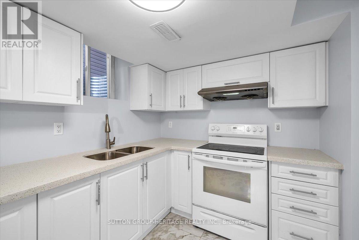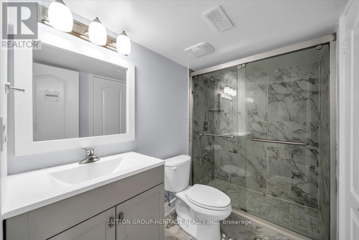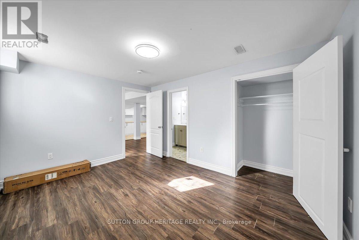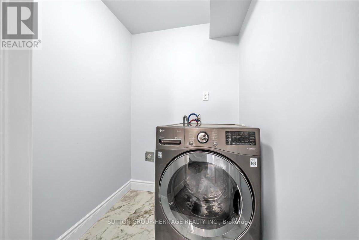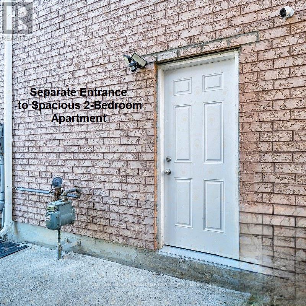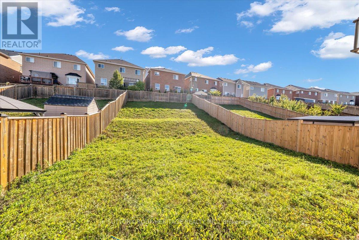1867 Arborwood Drive Oshawa, Ontario L1K 0R3
$1,275,000
A Great Opportunity to Own a Grand Home on an Oversized Lot in this Highly Desirable North Oshawa Neighbourhood. 3140 Sq.Ft. of Living Space on the Main & 2nd Level + a Large Legal 2-Bedroom Apartment with a Separate Side Entrance in the Basement. Ideal for Large or Multi-Families + Generating Income from the Basement. This is The Parkwood Model by Tribute Homes *** Property Offers Good Value and Future Upside. Note # of Rooms, Sizes & Dimensions on the MLS Listing. Builders are Selling this Type of Home for Hundreds of Thousands of Dollars More! *** Spacious Main Level with 9' Ceiling, Foyer with 17' Ceiling, Spiral Oak Staircase, Den, Laundry & Garage Access *** Spacious 2nd Level Featuring a Huge Primary Bedroom with 2Large Walk-in Closets and Large Ensuite Bathroom (wow!). 2nd Bedroom with Walk-in Closet & Ensuite Bathroom. 3rd and 4th Bedrooms with Full Semi-Ensuite Bathroom *** Extra Deep Lot with Many Possibilities (landscaping can use some TLC). Walking Distance to Several Parks & Reputable Schools. All Essentials are Close by - Shopping Centres, Public Transit and Convenient Access to Roads & the 407 *** The Perfect Place to Call Home! (id:61852)
Property Details
| MLS® Number | E12437000 |
| Property Type | Single Family |
| Neigbourhood | Taunton |
| Community Name | Taunton |
| AmenitiesNearBy | Park, Schools |
| CommunityFeatures | School Bus |
| EquipmentType | Water Heater |
| Features | Irregular Lot Size, In-law Suite |
| ParkingSpaceTotal | 4 |
| RentalEquipmentType | Water Heater |
Building
| BathroomTotal | 5 |
| BedroomsAboveGround | 4 |
| BedroomsBelowGround | 2 |
| BedroomsTotal | 6 |
| Age | 6 To 15 Years |
| Amenities | Fireplace(s) |
| Appliances | Dishwasher, Dryer, Stove, Washer, Window Coverings, Refrigerator |
| BasementFeatures | Apartment In Basement, Separate Entrance |
| BasementType | N/a, N/a |
| ConstructionStyleAttachment | Detached |
| CoolingType | Central Air Conditioning |
| ExteriorFinish | Brick |
| FireplacePresent | Yes |
| FireplaceTotal | 1 |
| FlooringType | Ceramic, Hardwood, Carpeted, Laminate |
| FoundationType | Unknown |
| HalfBathTotal | 1 |
| HeatingFuel | Natural Gas |
| HeatingType | Forced Air |
| StoriesTotal | 2 |
| SizeInterior | 3000 - 3500 Sqft |
| Type | House |
| UtilityWater | Municipal Water |
Parking
| Attached Garage | |
| Garage |
Land
| Acreage | No |
| FenceType | Fenced Yard |
| LandAmenities | Park, Schools |
| Sewer | Sanitary Sewer |
| SizeDepth | 168 Ft |
| SizeFrontage | 40 Ft |
| SizeIrregular | 40 X 168 Ft ; Slightly Irregular Lot Size |
| SizeTotalText | 40 X 168 Ft ; Slightly Irregular Lot Size |
Rooms
| Level | Type | Length | Width | Dimensions |
|---|---|---|---|---|
| Second Level | Bedroom 4 | 5.61 m | 3.96 m | 5.61 m x 3.96 m |
| Second Level | Primary Bedroom | 5.49 m | 4.75 m | 5.49 m x 4.75 m |
| Second Level | Bedroom 2 | 3.86 m | 3.96 m | 3.86 m x 3.96 m |
| Second Level | Bedroom 3 | 4.37 m | 3.92 m | 4.37 m x 3.92 m |
| Basement | Foyer | 3.45 m | 2.44 m | 3.45 m x 2.44 m |
| Basement | Living Room | 5.03 m | 2.64 m | 5.03 m x 2.64 m |
| Basement | Dining Room | 3.35 m | 2.64 m | 3.35 m x 2.64 m |
| Basement | Kitchen | 2.21 m | 1.93 m | 2.21 m x 1.93 m |
| Basement | Bedroom | 4.11 m | 3.2 m | 4.11 m x 3.2 m |
| Basement | Bedroom 2 | 3.68 m | 3.51 m | 3.68 m x 3.51 m |
| Main Level | Foyer | 3.55 m | 2.03 m | 3.55 m x 2.03 m |
| Main Level | Living Room | 6.71 m | 3.61 m | 6.71 m x 3.61 m |
| Main Level | Dining Room | 6.71 m | 3.61 m | 6.71 m x 3.61 m |
| Main Level | Kitchen | 6.22 m | 3.86 m | 6.22 m x 3.86 m |
| Main Level | Great Room | 5.59 m | 4.24 m | 5.59 m x 4.24 m |
| Main Level | Den | 3.63 m | 2.95 m | 3.63 m x 2.95 m |
| Main Level | Laundry Room | 2.39 m | 1.98 m | 2.39 m x 1.98 m |
https://www.realtor.ca/real-estate/28934486/1867-arborwood-drive-oshawa-taunton-taunton
Interested?
Contact us for more information
Alex Skordakis
Salesperson
300 Clements Road West
Ajax, Ontario L1S 3C6
