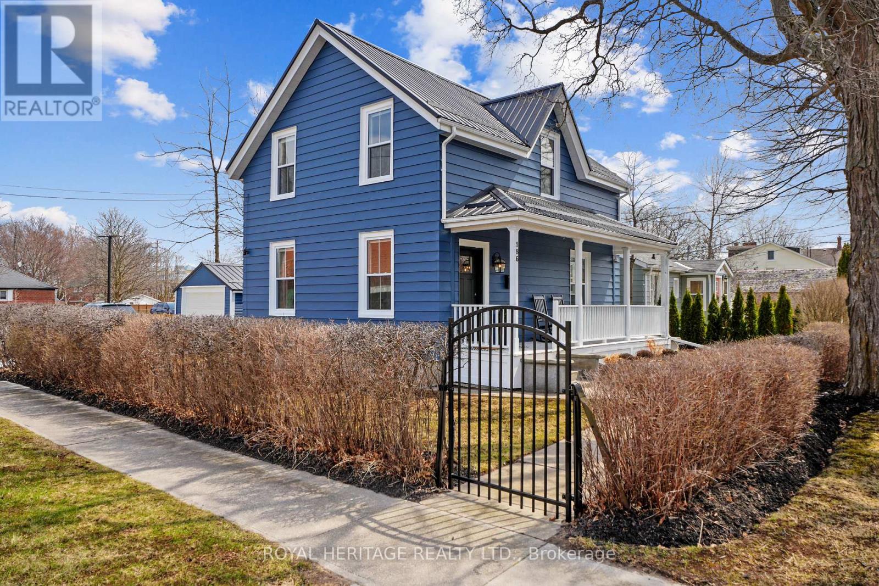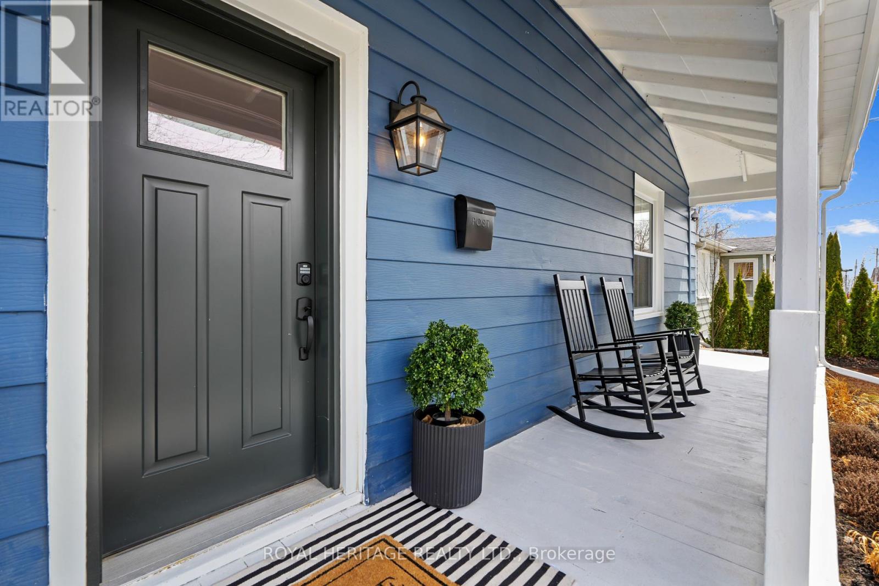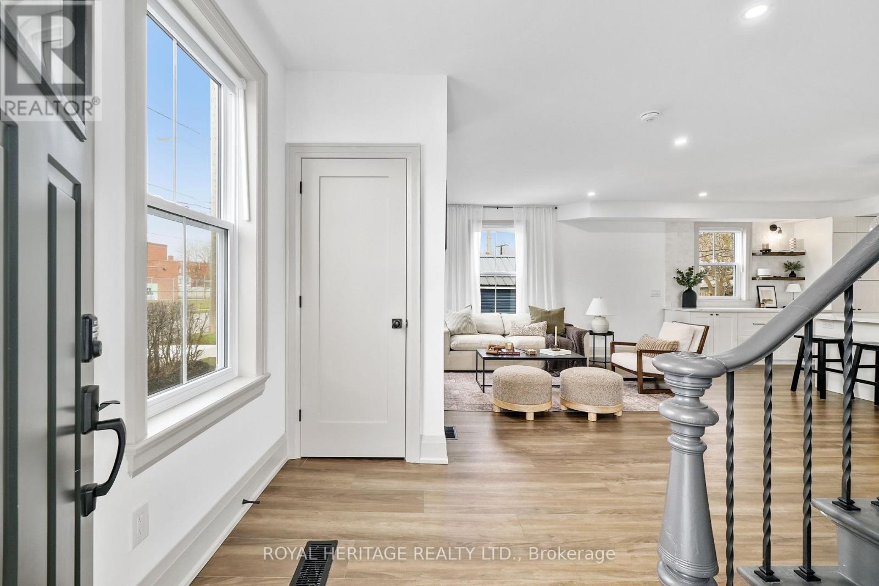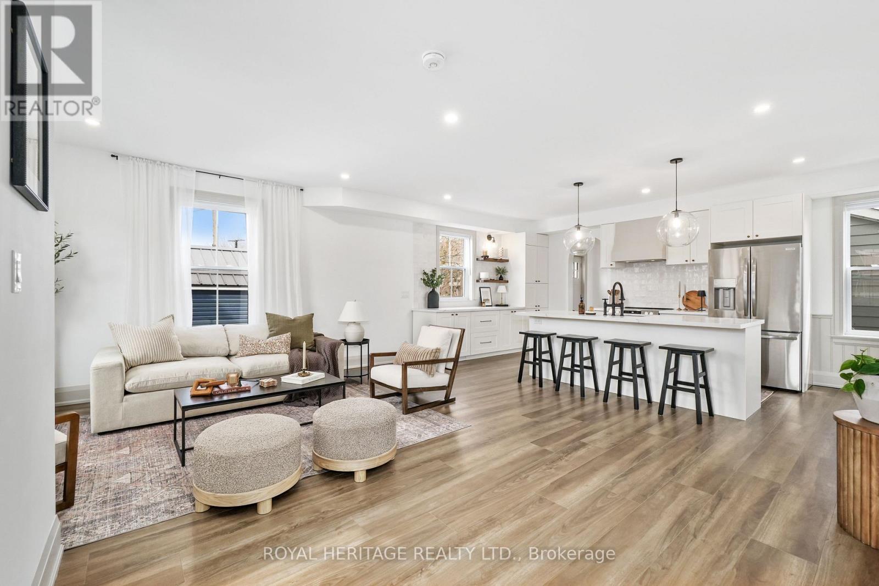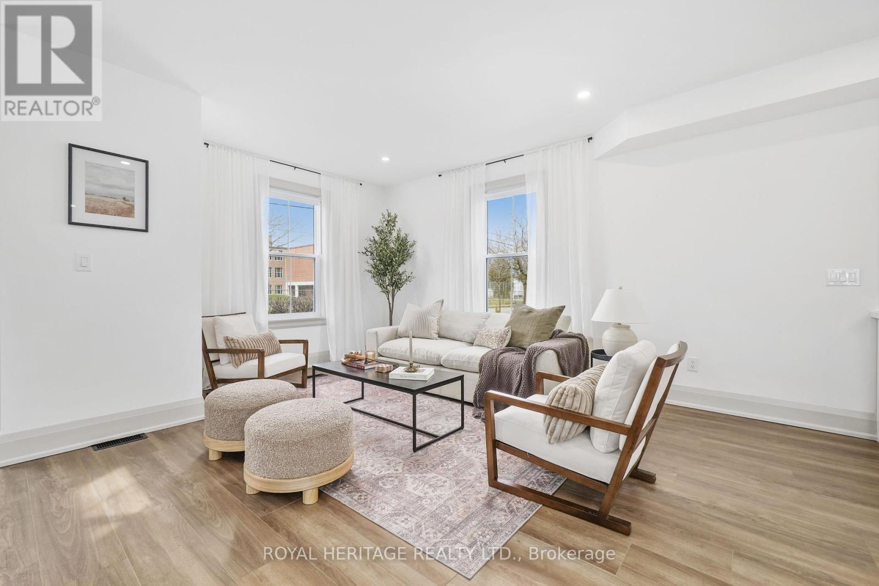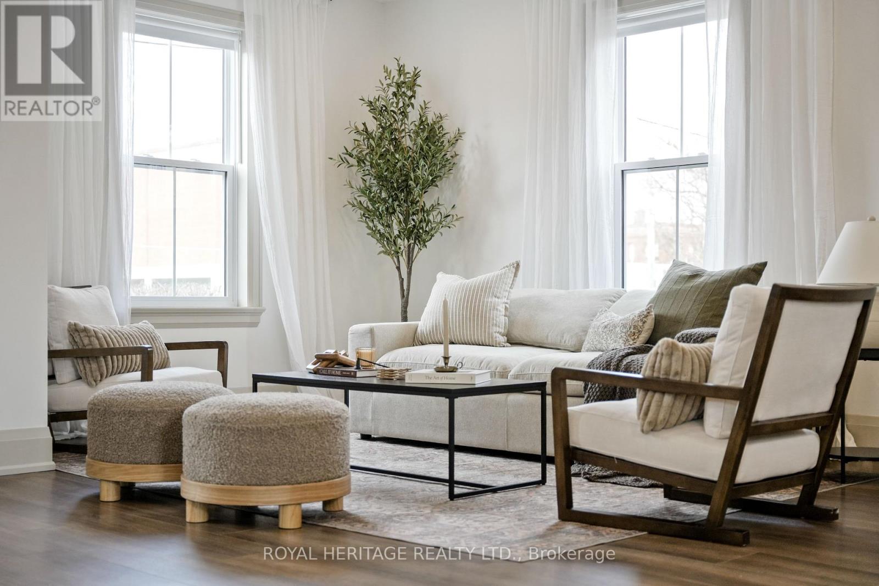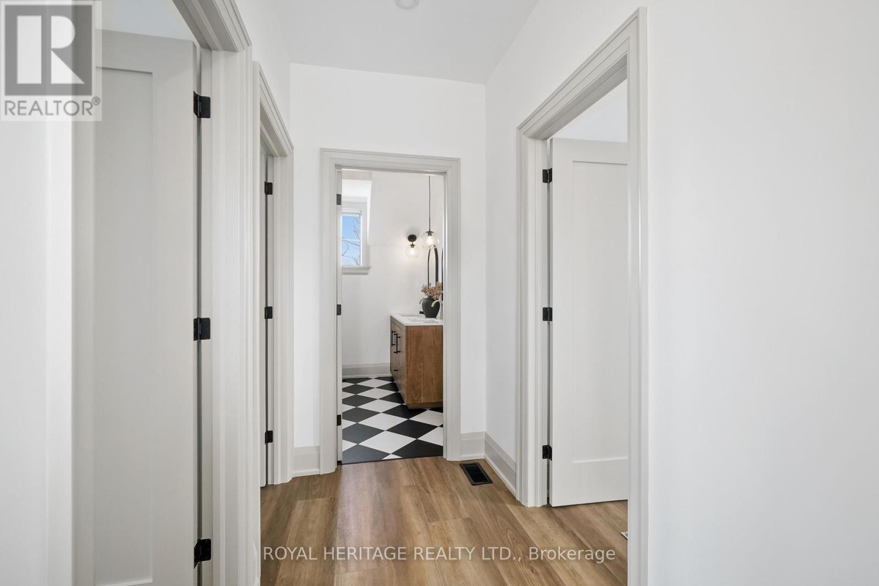186 Durham Street Cobourg, Ontario K9A 3H6
$897,000
Welcome to this exquisitely renovated Semi Detached heritage home, nestled in one of Cobourgs most sought-after neighbourhoods, just a short stroll from the renowned Cobourg Beach and the vibrant, historic downtown core.This stunning residence has been thoughtfully reimagined from top to bottom by a highly skilled interior designer, blending classic architectural charm with sophisticated modern living. Every inch of this home has been meticulously updated to offer a fresh open-concept layout while preserving its original character. From the moment you step inside, youre welcomed by an airy, sun-drenched space that flows effortlessly from room to room. The gourmet kitchen is a showstopper, featuring custom cabinetry, quartz countertops, and stainless steel appliances perfect for entertaining or family gatherings. The open living and dining areas are spacious yet cozy, retaining the warm charm of it's era with updated functionality. Upstairs, serene bedrooms offer comfort and style, while modern bathrooms provide spa-like retreats. All this just minutes from the beach, marina, boutiques, cafes, and shops that make Cobourg such a beloved destination. ** This is a linked property.** (id:61852)
Property Details
| MLS® Number | X12094589 |
| Property Type | Single Family |
| Community Name | Cobourg |
| AmenitiesNearBy | Beach, Park, Schools, Public Transit |
| EquipmentType | Water Heater - Gas |
| Features | Irregular Lot Size, Carpet Free |
| ParkingSpaceTotal | 2 |
| RentalEquipmentType | Water Heater - Gas |
| Structure | Porch |
Building
| BathroomTotal | 3 |
| BedroomsAboveGround | 3 |
| BedroomsTotal | 3 |
| Age | 100+ Years |
| Appliances | Dishwasher, Dryer, Stove, Washer, Refrigerator |
| BasementDevelopment | Unfinished |
| BasementType | N/a (unfinished) |
| ConstructionStatus | Insulation Upgraded |
| ConstructionStyleAttachment | Detached |
| CoolingType | Central Air Conditioning |
| ExteriorFinish | Aluminum Siding |
| FoundationType | Stone |
| HalfBathTotal | 1 |
| HeatingFuel | Natural Gas |
| HeatingType | Forced Air |
| StoriesTotal | 2 |
| SizeInterior | 1100 - 1500 Sqft |
| Type | House |
| UtilityWater | Municipal Water |
Parking
| Detached Garage | |
| Garage |
Land
| Acreage | No |
| LandAmenities | Beach, Park, Schools, Public Transit |
| Sewer | Sanitary Sewer |
| SizeDepth | 59 Ft ,7 In |
| SizeFrontage | 56 Ft |
| SizeIrregular | 56 X 59.6 Ft ; 55.97x59.64x52.18x62.31 |
| SizeTotalText | 56 X 59.6 Ft ; 55.97x59.64x52.18x62.31 |
| SurfaceWater | Lake/pond |
Rooms
| Level | Type | Length | Width | Dimensions |
|---|---|---|---|---|
| Main Level | Living Room | 4.87 m | 4.2 m | 4.87 m x 4.2 m |
| Main Level | Kitchen | 3.88 m | 4.2 m | 3.88 m x 4.2 m |
| Main Level | Dining Room | 3.048 m | 2.43 m | 3.048 m x 2.43 m |
| Main Level | Laundry Room | 4.2 m | 1.98 m | 4.2 m x 1.98 m |
| Main Level | Bathroom | 1.8 m | 1.8 m | 1.8 m x 1.8 m |
| Upper Level | Primary Bedroom | 4.26 m | 2.74 m | 4.26 m x 2.74 m |
| Upper Level | Bedroom 2 | 3.05 m | 3.5 m | 3.05 m x 3.5 m |
| Upper Level | Bedroom 3 | 2.74 m | 3.048 m | 2.74 m x 3.048 m |
| Upper Level | Bathroom | 2.06 m | 2.28 m | 2.06 m x 2.28 m |
| Upper Level | Bathroom | 2.59 m | 2.59 m | 2.59 m x 2.59 m |
Utilities
| Cable | Installed |
| Sewer | Installed |
https://www.realtor.ca/real-estate/28194194/186-durham-street-cobourg-cobourg
Interested?
Contact us for more information
Trevor Blair Watson
Salesperson
501 Brock Street South
Whitby, Ontario L1N 4K8
Kristen Blastorah
Salesperson
501 Brock Street South
Whitby, Ontario L1N 4K8
