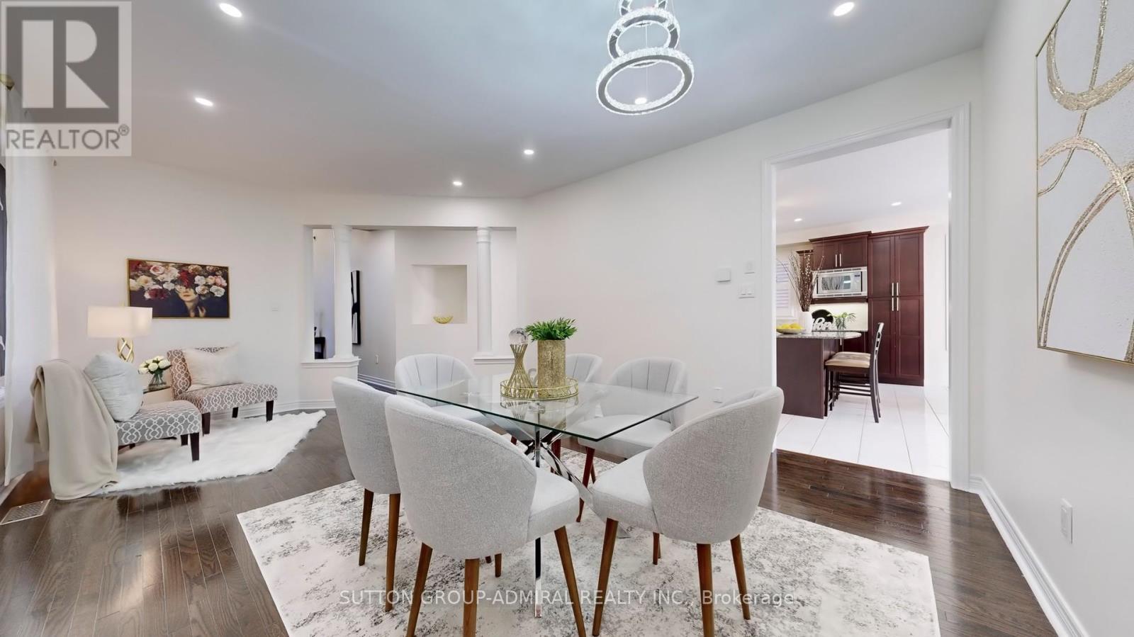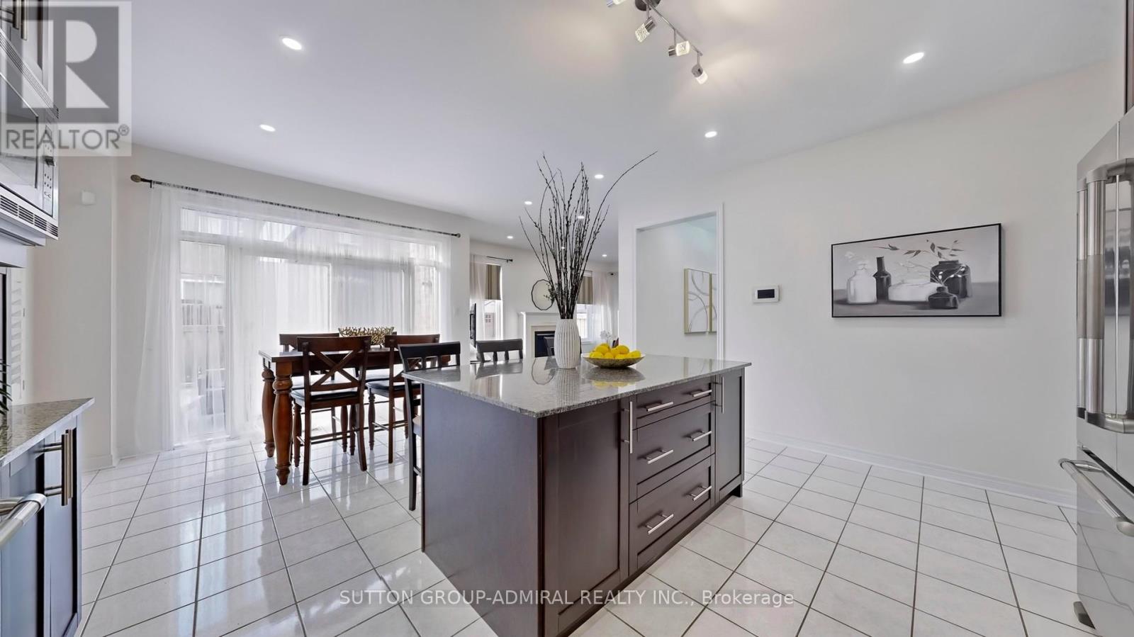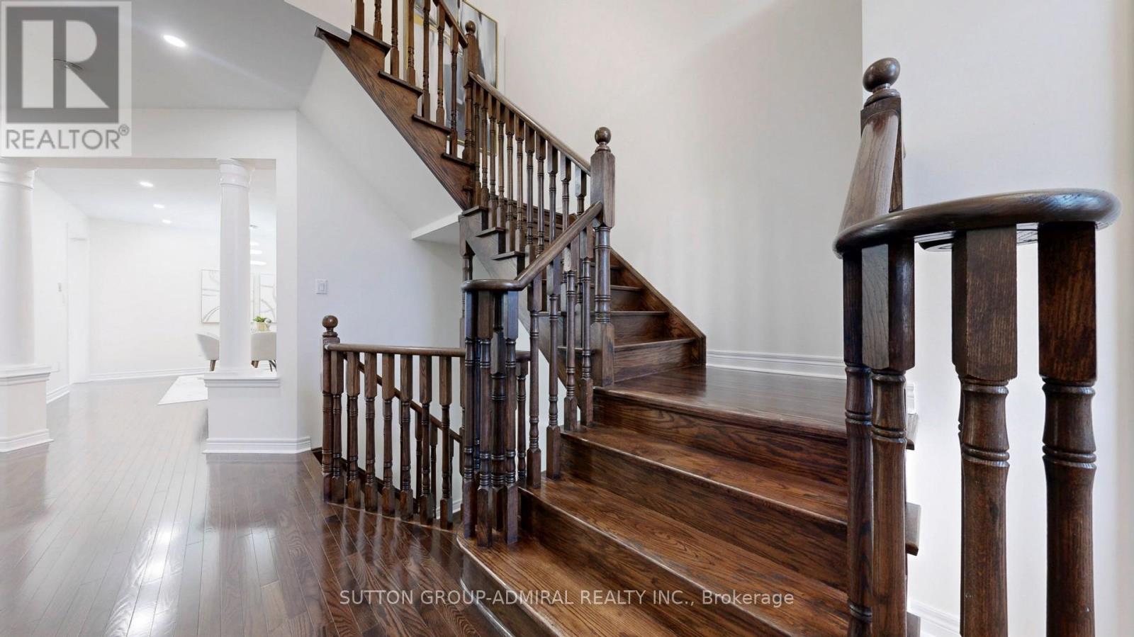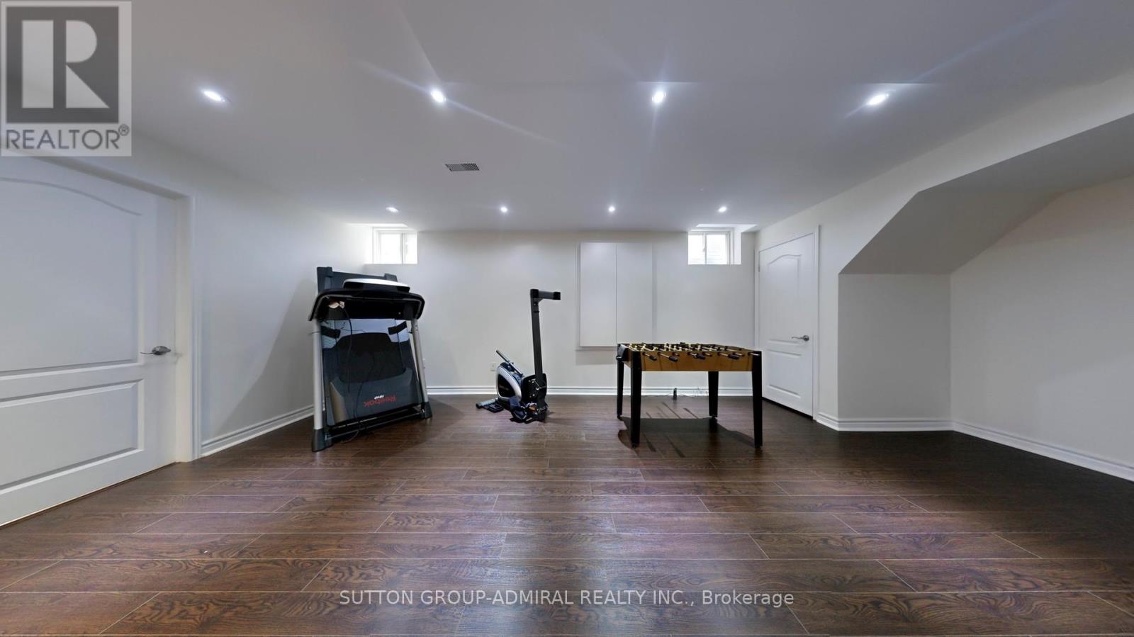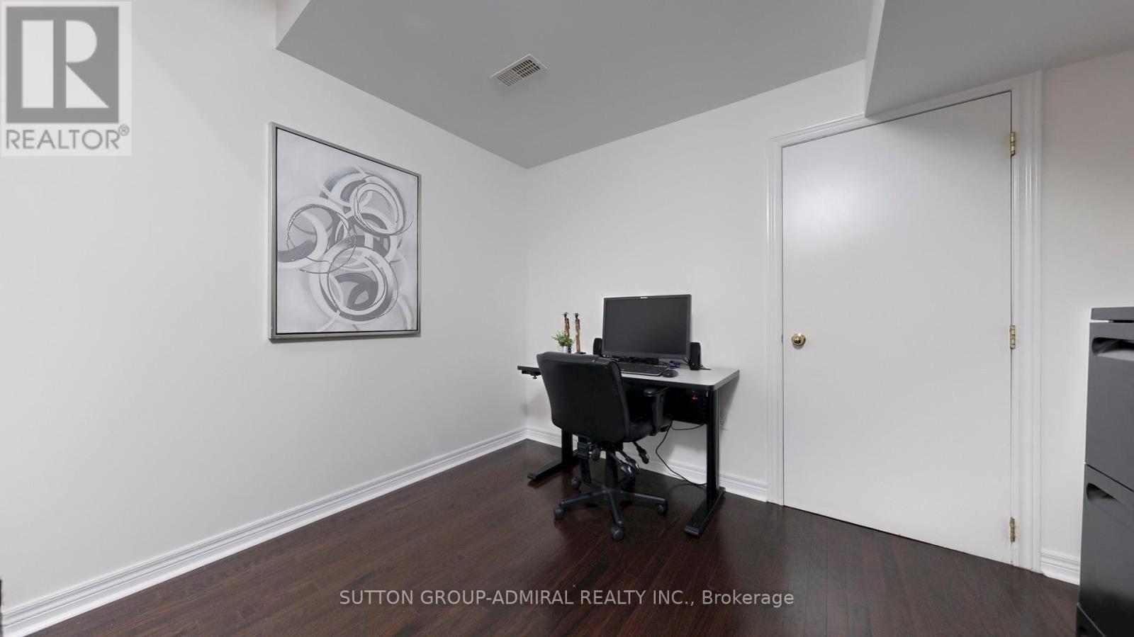186 Ascalon Drive Vaughan, Ontario L6A 0M8
$1,688,800
Charming, Elegant Home Located in The Highly Sought After Dufferin Hill Neighbourhood! Built By "Medallion Homes" Functional layout! Grand Entrance Foyer With Soaring Double Height Ceilings * Sweeping Curved Staircase * 9 Ft. Ceilings On Main Floor, Original Owners. "Pride Of Ownership" Hardwood Floors Thru-out * Family Size Kitchen With Island,. Stainless Steel Appliances And Wakout To garden * Close Walk To Go Train And All Amenities. (id:61852)
Open House
This property has open houses!
2:00 pm
Ends at:4:00 pm
Property Details
| MLS® Number | N12121961 |
| Property Type | Single Family |
| Neigbourhood | Carrville Corners |
| Community Name | Patterson |
| AmenitiesNearBy | Hospital, Park, Public Transit, Schools |
| Features | Carpet Free |
| ParkingSpaceTotal | 5 |
Building
| BathroomTotal | 4 |
| BedroomsAboveGround | 4 |
| BedroomsBelowGround | 2 |
| BedroomsTotal | 6 |
| Appliances | All, Dryer, Washer, Window Coverings |
| BasementDevelopment | Finished |
| BasementType | N/a (finished) |
| ConstructionStyleAttachment | Detached |
| CoolingType | Central Air Conditioning |
| ExteriorFinish | Brick |
| FireplacePresent | Yes |
| FlooringType | Hardwood, Laminate, Ceramic |
| FoundationType | Unknown |
| HalfBathTotal | 1 |
| HeatingFuel | Natural Gas |
| HeatingType | Forced Air |
| StoriesTotal | 2 |
| SizeInterior | 2500 - 3000 Sqft |
| Type | House |
| UtilityWater | Municipal Water |
Parking
| Attached Garage | |
| Garage |
Land
| Acreage | No |
| FenceType | Fenced Yard |
| LandAmenities | Hospital, Park, Public Transit, Schools |
| Sewer | Sanitary Sewer |
| SizeDepth | 102 Ft ,8 In |
| SizeFrontage | 39 Ft ,4 In |
| SizeIrregular | 39.4 X 102.7 Ft |
| SizeTotalText | 39.4 X 102.7 Ft |
Rooms
| Level | Type | Length | Width | Dimensions |
|---|---|---|---|---|
| Basement | Kitchen | Measurements not available | ||
| Basement | Bedroom | Measurements not available | ||
| Basement | Bedroom | Measurements not available | ||
| Basement | Recreational, Games Room | Measurements not available | ||
| Main Level | Foyer | Measurements not available | ||
| Main Level | Living Room | 3.96 m | 6.1 m | 3.96 m x 6.1 m |
| Main Level | Dining Room | 3.96 m | 6.1 m | 3.96 m x 6.1 m |
| Main Level | Family Room | 5.18 m | 3.35 m | 5.18 m x 3.35 m |
| Main Level | Kitchen | 4.6 m | 2.77 m | 4.6 m x 2.77 m |
| Main Level | Eating Area | 4.6 m | 3.05 m | 4.6 m x 3.05 m |
| Main Level | Laundry Room | Measurements not available | ||
| Upper Level | Bedroom 4 | 3.05 m | 3.05 m | 3.05 m x 3.05 m |
| Upper Level | Primary Bedroom | 3.73 m | 3.66 m | 3.73 m x 3.66 m |
| Upper Level | Bedroom 2 | 3.17 m | 3.66 m | 3.17 m x 3.66 m |
| Upper Level | Bedroom 3 | 4.15 m | 3.35 m | 4.15 m x 3.35 m |
https://www.realtor.ca/real-estate/28255296/186-ascalon-drive-vaughan-patterson-patterson
Interested?
Contact us for more information
Mario Volpentesta
Salesperson
1206 Centre Street
Thornhill, Ontario L4J 3M9
Mimma Volpentesta
Salesperson
1206 Centre Street
Thornhill, Ontario L4J 3M9









