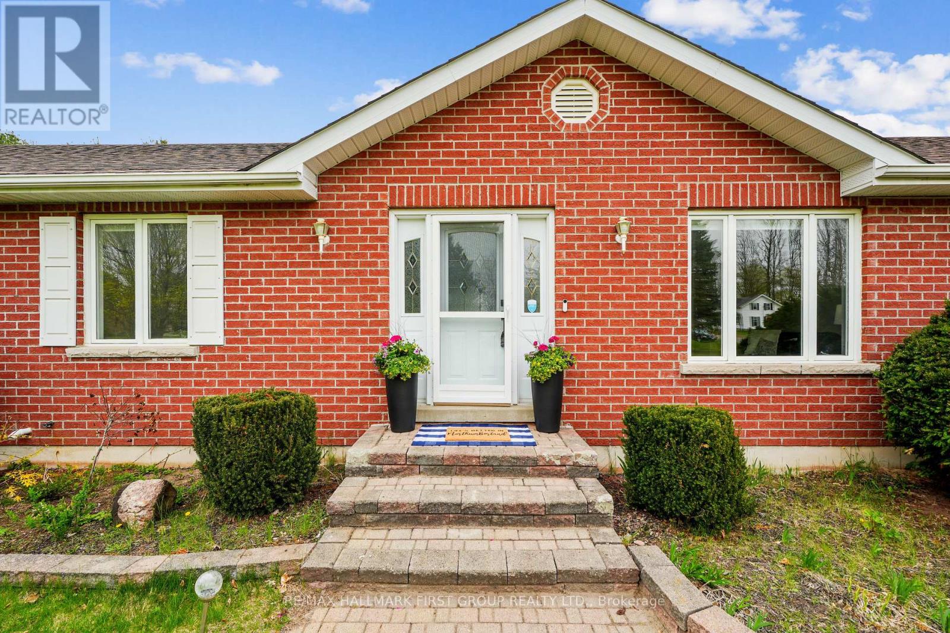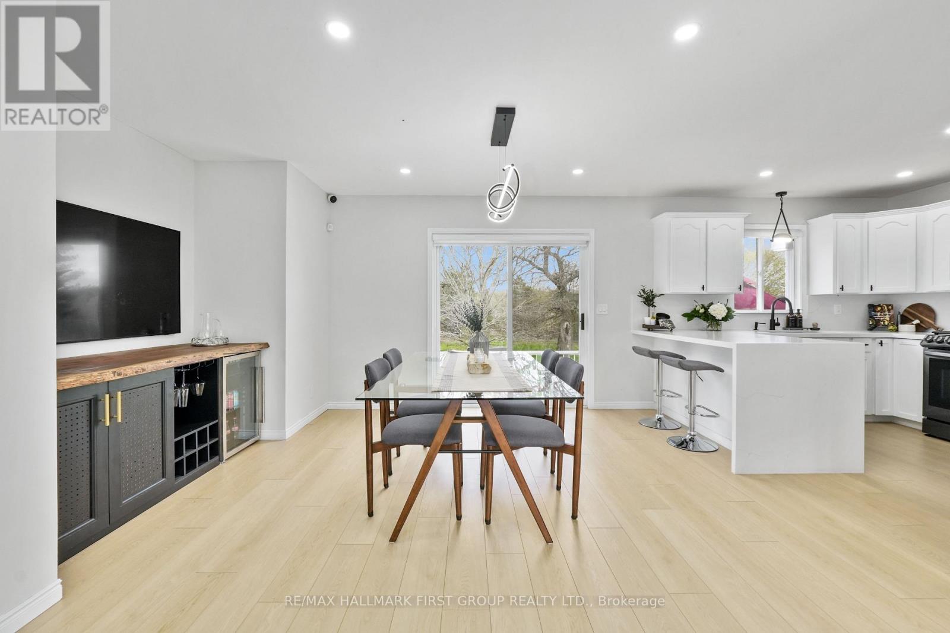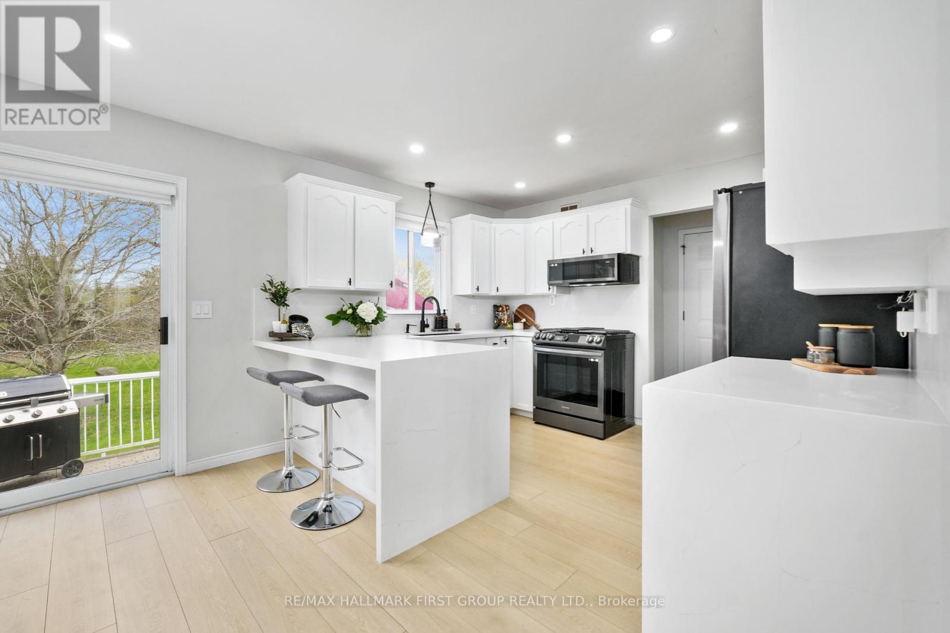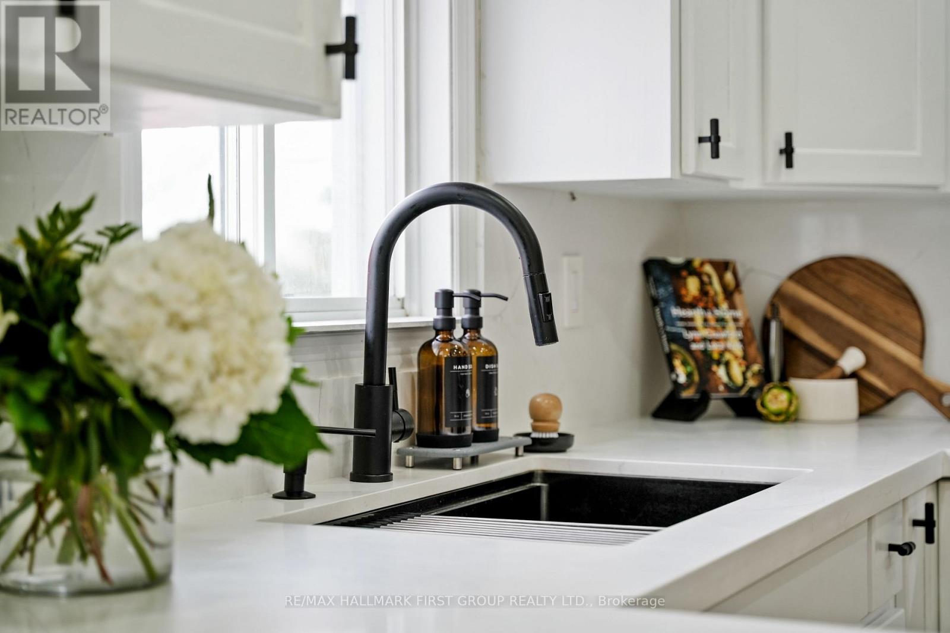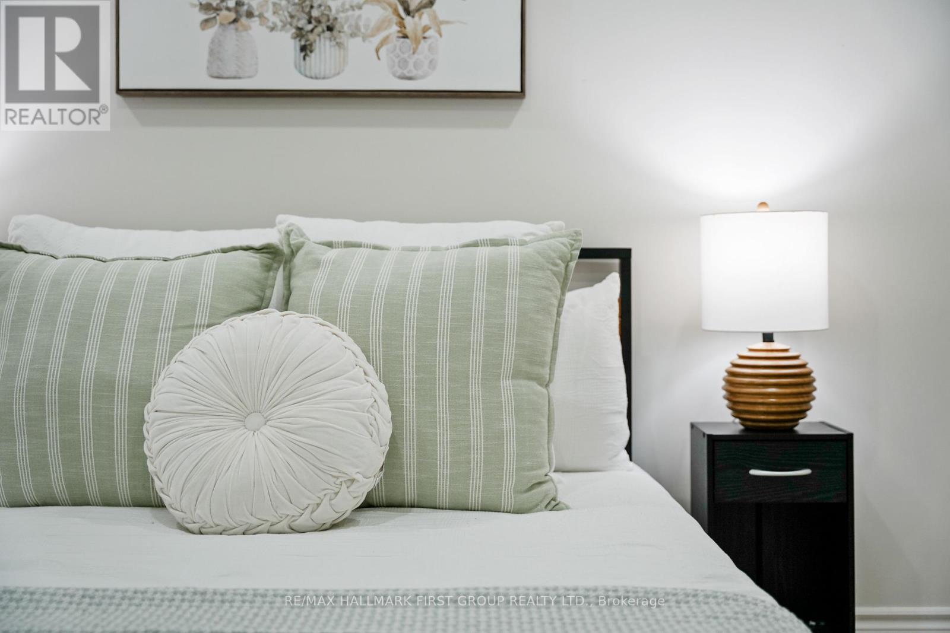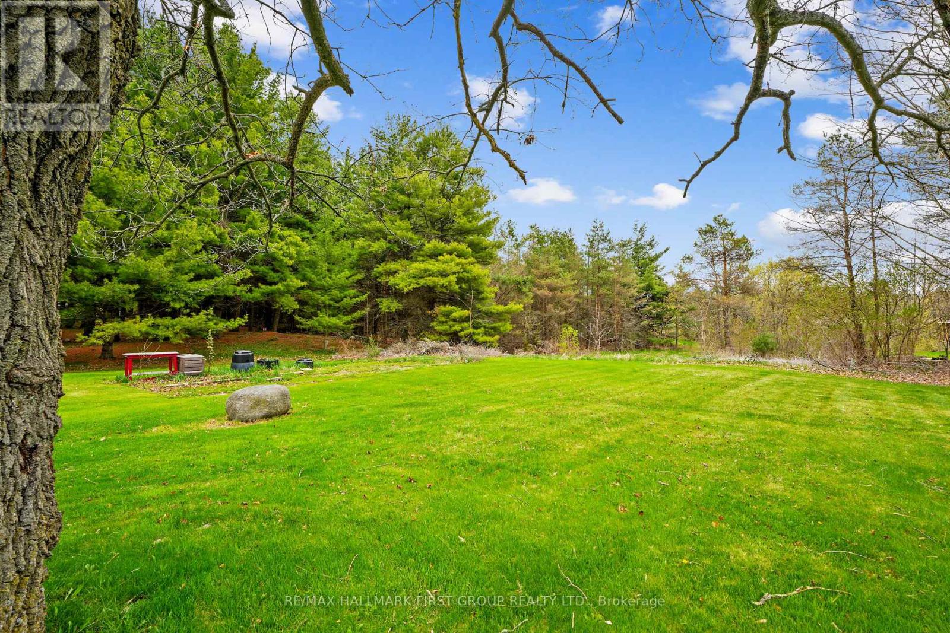1859 Percy Street Cramahe, Ontario K0K 1M0
$889,900
Welcome to this beautifully updated bungalow situated on a spacious, landscaped lot in a family-friendly neighbourhood. This move-in-ready home blends timeless charm with modern finishes and smart technology throughout. Step inside to enjoy updated flooring and lighting, including pot lights, chandeliers, dimmers, and motion-sensing switches. Smart home features enhance both comfort and security, with smart blinds, video doorbells, smart thermostat, and wired for Telus security system. The open-concept main floor is bright and welcoming, featuring a sunlit living room and a spacious dining area with walkout access to the patio, ideal for indoor-outdoor entertaining. The show-stopping kitchen is equipped with waterfall quartz countertops, a complementary quartz backsplash, a single bowl workstation sink, smart appliances, and a gas range. The main level also offers a generous primary suite with a private ensuite, two additional bedrooms, a full bathroom, and a powder room. The finished lower level extends your living space with a large recreation room that walks out to a backyard oasis with a cozy fire pit. A private room offers flexibility for a home office, while a spacious utility area is ideal for DIY or hobby projects. Ideally located near Northumberland Hills Public School, as well as a church, library, convenience store, and other local amenities, this thoughtfully upgraded home offers the perfect blend of comfort, style, and convenience. BONUS: water softener & filtration system, Cogeco high-speed fibre internet (1 Gbps), a gas BBQ hookup, and a spare gas line ready for a future outdoor kitchen. (id:61852)
Property Details
| MLS® Number | X12127835 |
| Property Type | Single Family |
| Community Name | Castleton |
| AmenitiesNearBy | Place Of Worship, Schools |
| CommunityFeatures | School Bus |
| EquipmentType | Water Heater |
| ParkingSpaceTotal | 12 |
| RentalEquipmentType | Water Heater |
| Structure | Patio(s) |
Building
| BathroomTotal | 3 |
| BedroomsAboveGround | 3 |
| BedroomsTotal | 3 |
| Appliances | Garage Door Opener Remote(s), Central Vacuum, Water Purifier, Water Softener, Dishwasher, Dryer, Freezer, Garage Door Opener, Microwave, Stove, Washer, Window Coverings, Refrigerator |
| ArchitecturalStyle | Bungalow |
| BasementDevelopment | Finished |
| BasementFeatures | Walk Out |
| BasementType | Full (finished) |
| ConstructionStyleAttachment | Detached |
| CoolingType | Central Air Conditioning |
| ExteriorFinish | Brick |
| FireProtection | Security System, Monitored Alarm, Smoke Detectors |
| FoundationType | Poured Concrete |
| HalfBathTotal | 1 |
| HeatingFuel | Natural Gas |
| HeatingType | Forced Air |
| StoriesTotal | 1 |
| SizeInterior | 1100 - 1500 Sqft |
| Type | House |
Parking
| Attached Garage | |
| Garage |
Land
| Acreage | No |
| LandAmenities | Place Of Worship, Schools |
| Sewer | Septic System |
| SizeDepth | 230 Ft |
| SizeFrontage | 165 Ft |
| SizeIrregular | 165 X 230 Ft |
| SizeTotalText | 165 X 230 Ft |
Rooms
| Level | Type | Length | Width | Dimensions |
|---|---|---|---|---|
| Lower Level | Utility Room | 7.51 m | 4.16 m | 7.51 m x 4.16 m |
| Lower Level | Office | 3.59 m | 4.16 m | 3.59 m x 4.16 m |
| Lower Level | Recreational, Games Room | 14.59 m | 7.22 m | 14.59 m x 7.22 m |
| Main Level | Living Room | 4.02 m | 3.95 m | 4.02 m x 3.95 m |
| Main Level | Dining Room | 4.2 m | 4.06 m | 4.2 m x 4.06 m |
| Main Level | Kitchen | 2.95 m | 3.68 m | 2.95 m x 3.68 m |
| Main Level | Bathroom | 1.81 m | 1.47 m | 1.81 m x 1.47 m |
| Main Level | Primary Bedroom | 3.52 m | 3.96 m | 3.52 m x 3.96 m |
| Main Level | Bathroom | 3.35 m | 1.48 m | 3.35 m x 1.48 m |
| Main Level | Bedroom 2 | 3.52 m | 2.53 m | 3.52 m x 2.53 m |
| Main Level | Bedroom 3 | 3.17 m | 2.53 m | 3.17 m x 2.53 m |
| Main Level | Bathroom | 2.54 m | 2.38 m | 2.54 m x 2.38 m |
Utilities
| Cable | Available |
| Wireless | Available |
| Electricity Connected | Connected |
https://www.realtor.ca/real-estate/28268062/1859-percy-street-cramahe-castleton-castleton
Interested?
Contact us for more information
Jacqueline Pennington
Broker
1154 Kingston Road
Pickering, Ontario L1V 1B4



